Facciate di Case a Schiera con rivestimento in legno
Filtra anche per:
Budget
Ordina per:Popolari oggi
81 - 100 di 782 foto
1 di 3
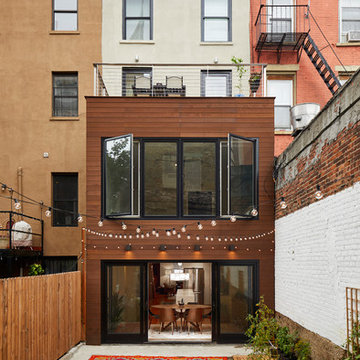
Ispirazione per la facciata di una casa a schiera marrone classica a due piani di medie dimensioni con rivestimento in legno, tetto piano e copertura verde
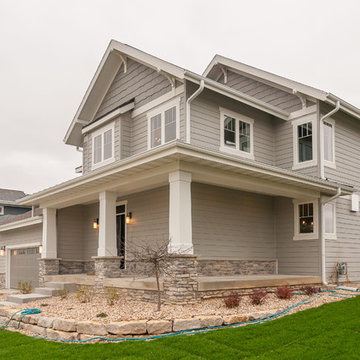
Immagine della facciata di una casa a schiera beige classica a due piani di medie dimensioni con rivestimento in legno, tetto a capanna e copertura a scandole
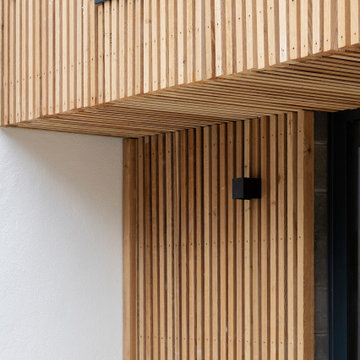
Timber cladding wraps the exterior of this family home.
Idee per la facciata di una casa a schiera contemporanea a tre piani con rivestimento in legno e tetto piano
Idee per la facciata di una casa a schiera contemporanea a tre piani con rivestimento in legno e tetto piano
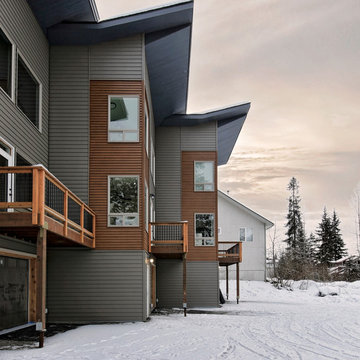
Immagine della facciata di una casa a schiera grigia contemporanea a due piani di medie dimensioni con rivestimento in legno, tetto piano, copertura in metallo o lamiera e abbinamento di colori
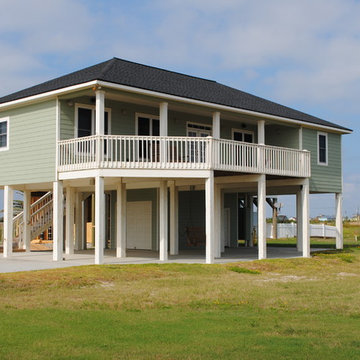
Esempio della facciata di una casa a schiera verde stile marinaro a due piani di medie dimensioni con rivestimento in legno, tetto a capanna e copertura a scandole
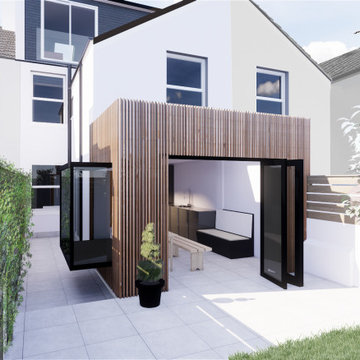
Foto della facciata di una casa a schiera piccola bianca contemporanea a tre piani con rivestimento in legno e tetto piano
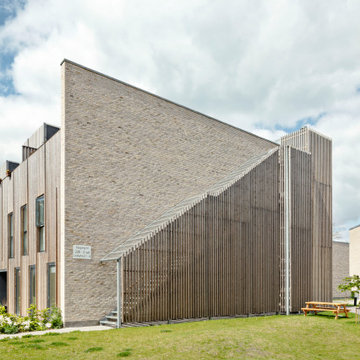
Kirsebærhaven en etagebebyggelse, hvor det arkitektoniske greb er med til at understøtte en bebyggelse, hvor fællesskab og privatliv går hånd i hånd.
Der er lagt vægt på at skabe ydre og indre rum, hvor gode lysforhold og gedigne, naturlige materialer skaber velvære og trivsel.
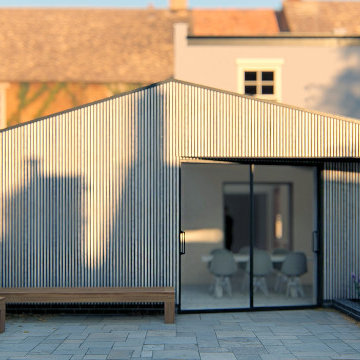
Exterior view from the garden.
Immagine della facciata di una casa grigia scandinava a un piano di medie dimensioni con rivestimento in legno e copertura mista
Immagine della facciata di una casa grigia scandinava a un piano di medie dimensioni con rivestimento in legno e copertura mista
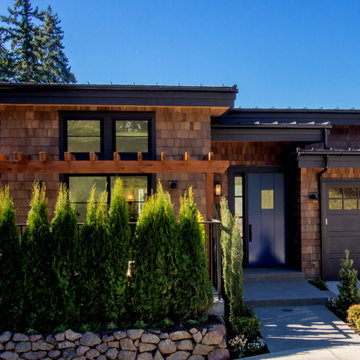
Foto della facciata di una casa marrone classica a due piani di medie dimensioni con rivestimento in legno e copertura in metallo o lamiera

La VILLA 01 se situe sur un site très atypique de 5m de large et de 100m de long. La maison se développe sur deux étages autour d'un patio central permettant d'apporter la lumière naturelle au cœur de l'habitat. Dessinée en séquences, l'ensemble des espaces servants (gaines réseaux, escaliers, WC, buanderies...) se concentre le long du mitoyen afin de libérer la perspective d'un bout à l'autre de la maison.
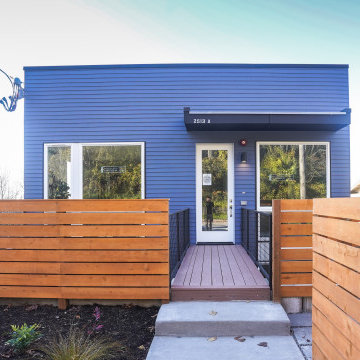
Urban blue siding accent showed off in the frontal view of this beautiful design townhouse. The color choice gives out a calm and cool vibe, making it stand out. It is also popping out with the rustic wood fencing giving a modern yet charming look and feel just as entering the building.
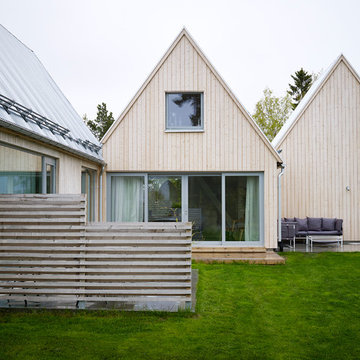
Patric Johansson och Myrica Bergqvist
Immagine della facciata di una casa a schiera beige scandinava di medie dimensioni con rivestimento in legno
Immagine della facciata di una casa a schiera beige scandinava di medie dimensioni con rivestimento in legno

Peter Landers Photography
Esempio della facciata di una casa a schiera piccola nera contemporanea a tre piani con rivestimento in legno, tetto piano e copertura verde
Esempio della facciata di una casa a schiera piccola nera contemporanea a tre piani con rivestimento in legno, tetto piano e copertura verde
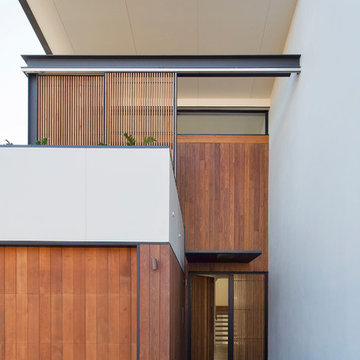
Simon Whitbread Photography
Foto della facciata di una casa a schiera contemporanea a due piani di medie dimensioni con rivestimento in legno e tetto piano
Foto della facciata di una casa a schiera contemporanea a due piani di medie dimensioni con rivestimento in legno e tetto piano
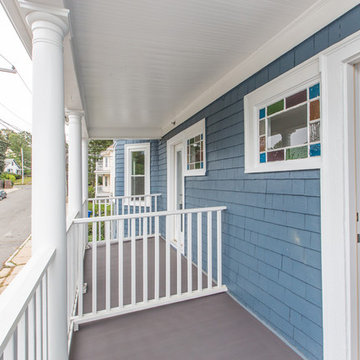
Esempio della facciata di una casa a schiera blu classica a due piani di medie dimensioni con rivestimento in legno e copertura a scandole
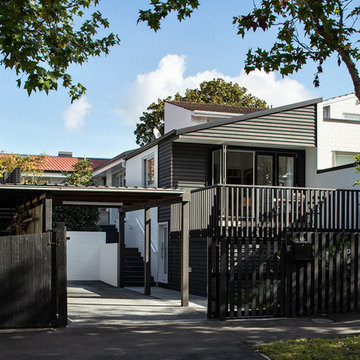
The house's geometry was very sharp and fun to play with. The new form echoes the old steeply-pitched roofed form, which then talks to its neighbour. Overall the effect is striking and modern.
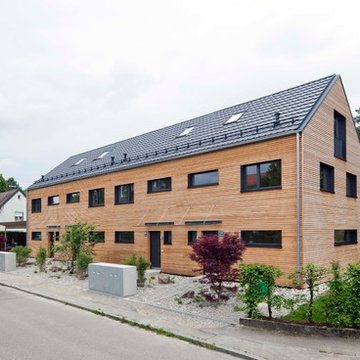
Foto: Michael Voit, Nußdorf
Idee per la facciata di una casa a schiera marrone contemporanea a tre piani con rivestimento in legno, tetto a capanna, copertura in tegole, tetto grigio e pannelli sovrapposti
Idee per la facciata di una casa a schiera marrone contemporanea a tre piani con rivestimento in legno, tetto a capanna, copertura in tegole, tetto grigio e pannelli sovrapposti
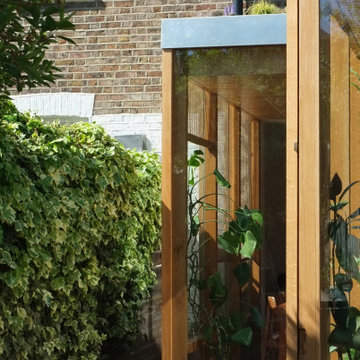
A North London extension for a young family, built with as little as possible: the simple timber stud structure is glazed in like a home-made curtain wall.
The stepping out of the building into the garden eludes a typical singular new elevation facing the garden, and gives the effect of a full wall of greenery running alongside the kitchen. The planted roof is also currently growing to fit in.

The master suite has a top floor balcony where we added a green glass guardrail to match the green panels on the facade.
Foto della facciata di una casa a schiera piccola grigia moderna a quattro piani con rivestimento in legno, tetto a mansarda, copertura mista, tetto grigio e pannelli sovrapposti
Foto della facciata di una casa a schiera piccola grigia moderna a quattro piani con rivestimento in legno, tetto a mansarda, copertura mista, tetto grigio e pannelli sovrapposti
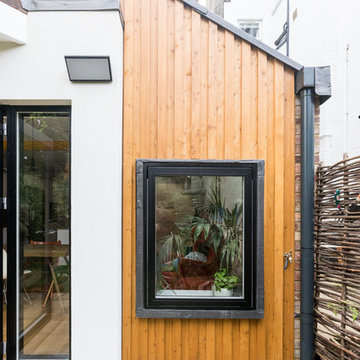
This clever, modest extension brings space and light into the rear half of the ground floor.
Esempio della facciata di una casa a schiera contemporanea a tre piani di medie dimensioni con rivestimento in legno, tetto a capanna e copertura in tegole
Esempio della facciata di una casa a schiera contemporanea a tre piani di medie dimensioni con rivestimento in legno, tetto a capanna e copertura in tegole
Facciate di Case a Schiera con rivestimento in legno
5