Facciate di Case a Schiera con rivestimento in legno
Filtra anche per:
Budget
Ordina per:Popolari oggi
121 - 140 di 782 foto
1 di 3
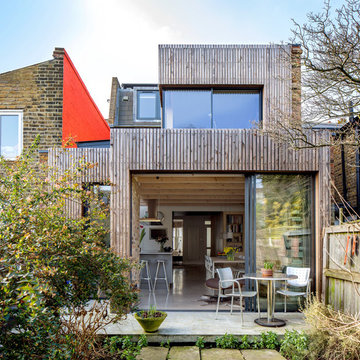
Juliet Murphy
Immagine della facciata di una casa a schiera marrone contemporanea a due piani di medie dimensioni con rivestimento in legno e tetto piano
Immagine della facciata di una casa a schiera marrone contemporanea a due piani di medie dimensioni con rivestimento in legno e tetto piano
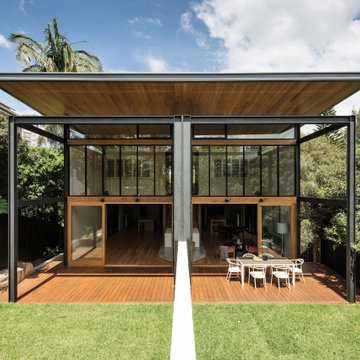
Esempio della facciata di una casa a schiera contemporanea a due piani con rivestimento in legno e tetto piano
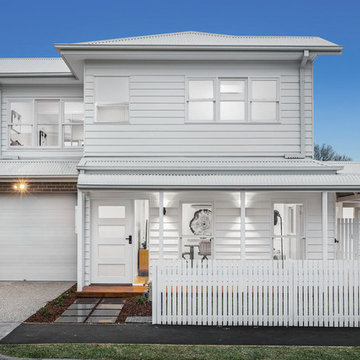
Sam Martin - 4 Walls Media
Idee per la facciata di una casa a schiera piccola bianca contemporanea a due piani con rivestimento in legno, tetto a capanna e copertura in metallo o lamiera
Idee per la facciata di una casa a schiera piccola bianca contemporanea a due piani con rivestimento in legno, tetto a capanna e copertura in metallo o lamiera
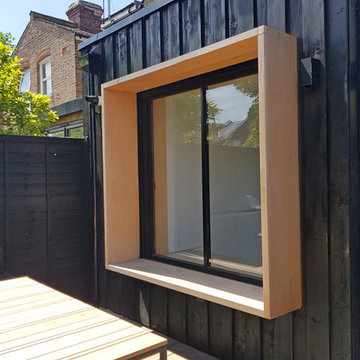
Ispirazione per la facciata di una casa a schiera nera contemporanea a un piano di medie dimensioni con rivestimento in legno
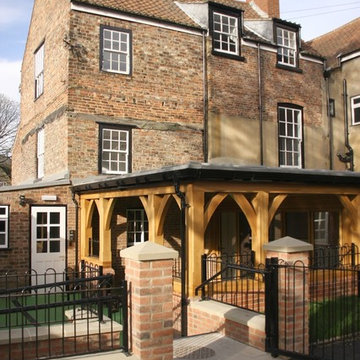
A bespoke timber framed extension.
The Grade 2 listed Minster Yard is visibly layered with centuries of historic construction; from the medieval period onward. The new extension to the building along with comprehensive internal alterations was conceived to bring the site back into daily use while retaining the important evidential value of the building’s fabric.
The process of construction revealed further intriguing characteristics of the building which had been hidden away by numerous past alterations. As discoveries were made the scheme evolved to solve new challenges in order to deliver an enjoyable and modernized building for the Minster School. Photos by PPIY architects
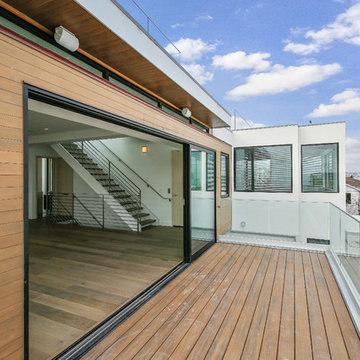
Ispirazione per la facciata di una casa a schiera grande bianca contemporanea a tre piani con rivestimento in legno, tetto piano e copertura mista
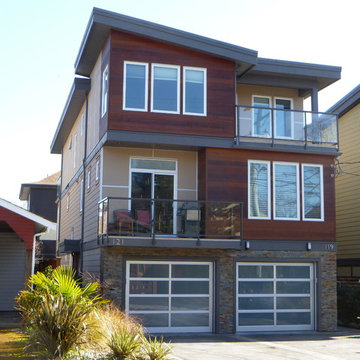
Foto della facciata di una casa a schiera marrone moderna a tre piani di medie dimensioni con rivestimento in legno, tetto piano e copertura in metallo o lamiera
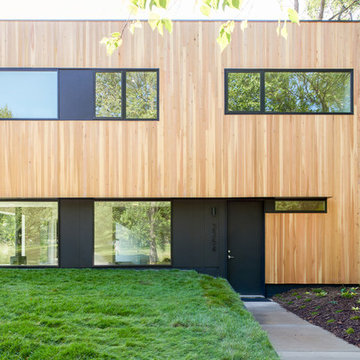
Located in St. Paul, Minnesota, this Nordic-style, heritage home was designed to adapt to a northern climate that annually varies from arctic to tropical. The scarcity of light in winter contrasts with the abundance of light during the summer months. The home’s design strives to capture light in the same way homes in Norway have for generations. To that end, the owners chose Integrity® windows and doors for their unmatched balance of economy, energy performance, durability, low maintenance and modern beauty. Working on a busy corner lot, the challenge of bringing light into the home while maintaining privacy and creating livable indoor and outdoor spaces was a challenge. Integrity windows provided the greatest possible dimensional flexibility to locate and size windows and offered the ability to maximize light, view and privacy.
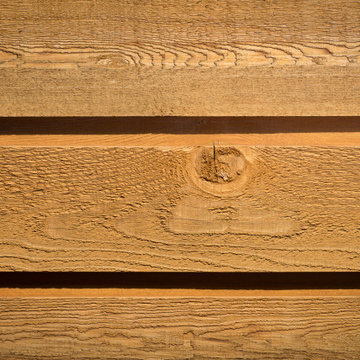
1x8 CEDAR-WRC (Western Red Cedar) SIDING CHANNEL LAP, STD&BTR GRADE (Customer Select), PAD (Partially Air Dried) StainEXT (Stained Exterior) Cabot's Semi Transparent "New Cedar" Oil based
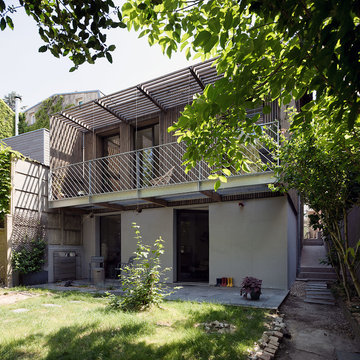
vue depuis l'arrière du jardin de l'extension
Immagine della facciata di una casa a schiera beige scandinava a tre piani di medie dimensioni con rivestimento in legno, tetto piano, copertura verde e pannelli sovrapposti
Immagine della facciata di una casa a schiera beige scandinava a tre piani di medie dimensioni con rivestimento in legno, tetto piano, copertura verde e pannelli sovrapposti
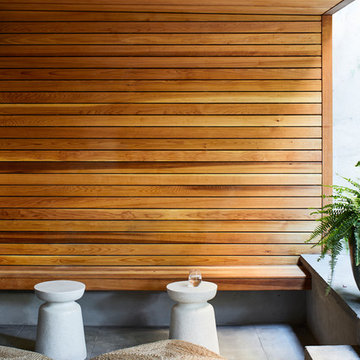
Dylan Chandler, Baxt Ingui Architects
Ispirazione per la facciata di una casa a schiera marrone moderna a tre piani con rivestimento in legno
Ispirazione per la facciata di una casa a schiera marrone moderna a tre piani con rivestimento in legno
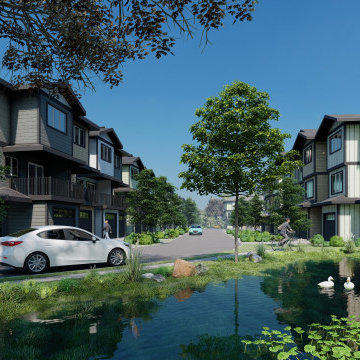
Summer is slowly moving to its closure, there are one of top 10 incredible Resort – hotel in the world, design – idea by Yantram 3d exterior modeling studio. You can find out The most popular holiday destination in resort has a wide range of active all facility like spa, clubhouse, sport area, hotel room, deer park, dog park, garden, park, restaurant, bar, Cafes, swimming pool etc this 3D exterior modeling. The eco-lodges, lake view villa design you can see how amazing scenery. You can find out how Luxurious way architectural interior design for Resort- Hotel visualizations. The country has a beautiful Adriatic coast with the long lake beaches. 3d exterior modeling, interior design ideas, luxury villa ideas, architectural walkthrough , Architectural animation studio
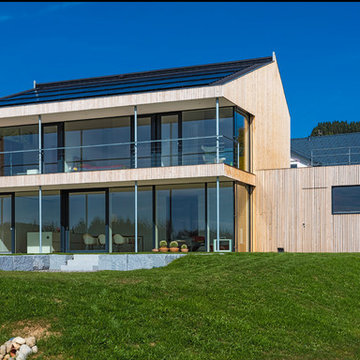
Deutscher Fertighauspreis 2018:
1. Platz CUSTOMERS CHOICE (Publikumspreis)
Fotos: Rene Lamb
Ispirazione per la facciata di una casa a schiera marrone contemporanea a due piani di medie dimensioni con rivestimento in legno, tetto a capanna e copertura in tegole
Ispirazione per la facciata di una casa a schiera marrone contemporanea a due piani di medie dimensioni con rivestimento in legno, tetto a capanna e copertura in tegole
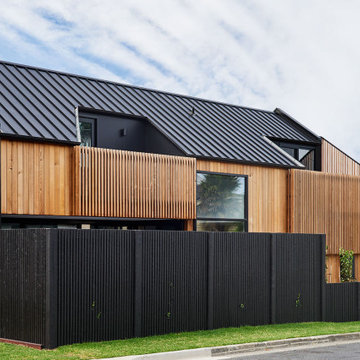
Immagine della facciata di una casa a schiera nera contemporanea a due piani con rivestimento in legno, tetto a capanna e copertura in metallo o lamiera
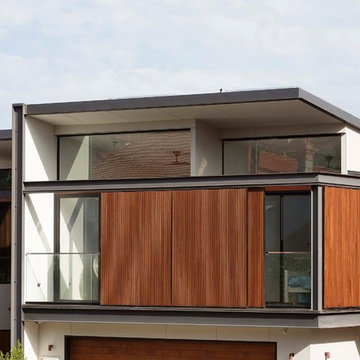
This town house is one of a pair, designed for clients to live in this one and sell the other. The house is set over three split levels comprising bedrooms on the upper levels, a mid level open-plan living area and a lower guest and family room area that connects to an outdoor terrace and swimming pool. Polished concrete floors offer durability and warmth via hydronic heating. Considered window placement and design ensure maximum light into the home while ensuring privacy. External screens offer further privacy and interest to the building facade.
COMPLETED: JUN 18 / BUILDER: NORTH RESIDENTIAL CONSTRUCTIONS / PHOTOS: SIMON WHITBREAD PHOTOGRAPHY
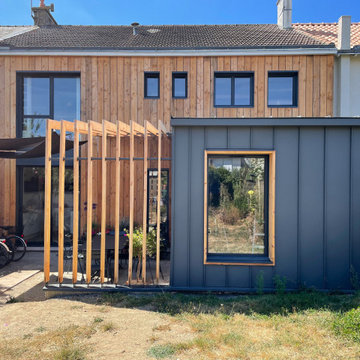
Ispirazione per la facciata di una casa a schiera grigia contemporanea a due piani di medie dimensioni con rivestimento in legno, tetto a capanna, copertura in metallo o lamiera, tetto grigio e pannelli e listelle di legno
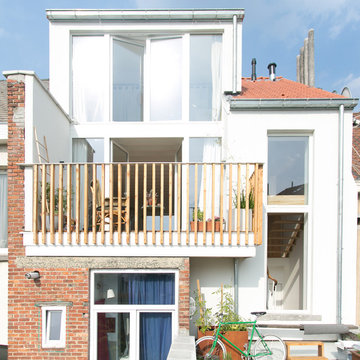
Louise Verdier
Esempio della facciata di una casa a schiera piccola bianca scandinava a tre piani con rivestimento in legno, tetto a capanna e copertura in tegole
Esempio della facciata di una casa a schiera piccola bianca scandinava a tre piani con rivestimento in legno, tetto a capanna e copertura in tegole
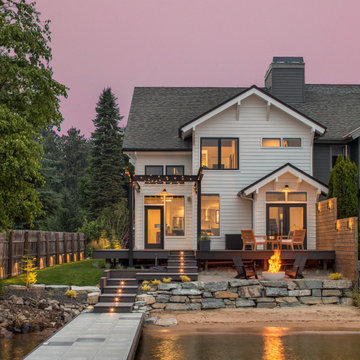
Lakeside view of the In Town remodel. Trex decking with stadium steps and lighting, wood slated privacy screen, and gas powered fire pit.
We repainted all exterior windows and doors black, to contrast the newly painted all white siding, Sherwin Williams High Reflective White.
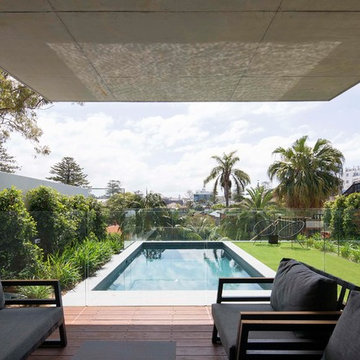
This town house is one of a pair, designed for clients to live in this one and sell the other. The house is set over three split levels comprising bedrooms on the upper levels, a mid level open-plan living area and a lower guest and family room area that connects to an outdoor terrace and swimming pool. Polished concrete floors offer durability and warmth via hydronic heating. Considered window placement and design ensure maximum light into the home while ensuring privacy. External screens offer further privacy and interest to the building facade.
COMPLETED: JUN 18 / BUILDER: NORTH RESIDENTIAL CONSTRUCTIONS / PHOTOS: SIMON WHITBREAD PHOTOGRAPHY
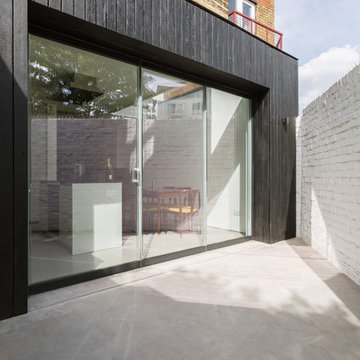
Shou Sugi Ban black charred larch boards provide the outer skin of this extension to an existing rear closet wing. The charred texture of the cladding was chosen to complement the traditional London Stock brick on the rear facade. This is capped by a custom folded metal shadow trim. As part of the drainage design, to avoid the need to accommodate internal pipework the existing rain water pipe was rerouted and hidden behind the parapet.
Frameless glass doors supplied and installed by FGC: www.fgc.co.uk
Photos taken by Radu Palicia, London based photographer
Facciate di Case a Schiera con rivestimento in legno
7