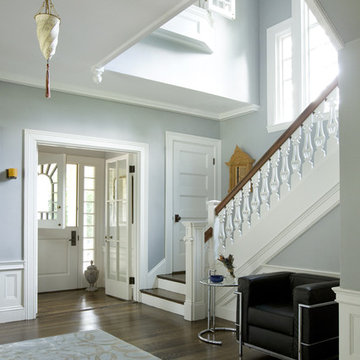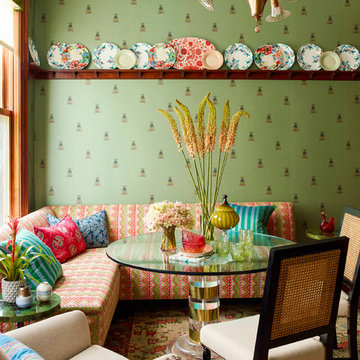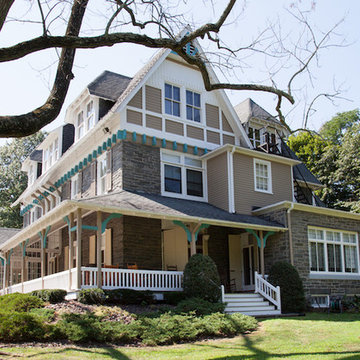6.083 Foto di case e interni vittoriani
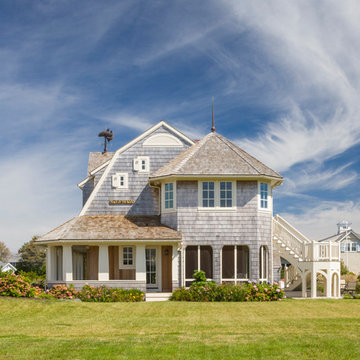
Photo Credits: Brian Vanden Brink
Ispirazione per la villa grande beige vittoriana a tre piani con rivestimento in legno, tetto a mansarda e copertura a scandole
Ispirazione per la villa grande beige vittoriana a tre piani con rivestimento in legno, tetto a mansarda e copertura a scandole
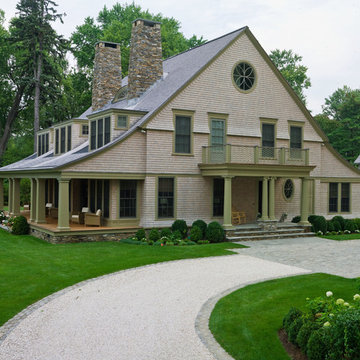
Shingle Style Overlooking the Beach
The site is a prominent one, on a corner lot overlooking the popular Pear Tree Point beach, so privacy was key to designing a comfortable residence for this young family: a home that provided private yard-spaces while retaining lovely water views. A Shingle-Style house with front, side and upper porches and interior spaces that invite leisure was a natural choice for this beachside site.
By designing a series of outbuildings – a pool house with guest quarters, a garage and shed – that parallel the road, the pool and backyard entertaining spaces are nicely secluded. Separating the spaces transforms this 5,900 square-foot residence into an intimate and informal home. The buildings are of varying visual textures; the main house is clad in cedar shingle while the vertical board-and-batten of the 900 square-foot garage evokes a barn. The 730 square-foot pool/guest house, constructed of thin ashlar stone layup, matches the stone used throughout the project.
ChiChi Ubina Photo
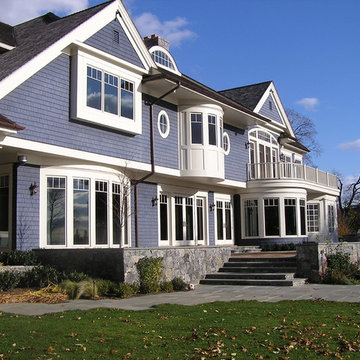
Back of 5000 Grosvenor
Immagine della facciata di una casa blu vittoriana a due piani
Immagine della facciata di una casa blu vittoriana a due piani
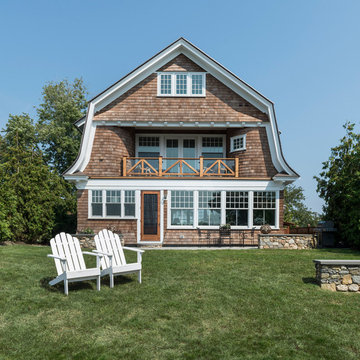
Photography: Nat Rea
Idee per la facciata di una casa marrone vittoriana con rivestimento in legno e tetto a mansarda
Idee per la facciata di una casa marrone vittoriana con rivestimento in legno e tetto a mansarda
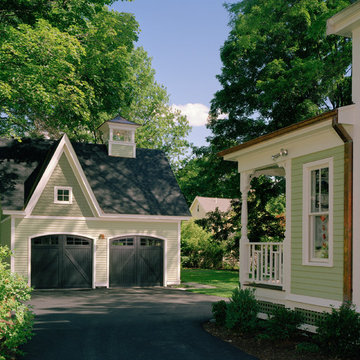
Jacob Lilley Architects
Location: Concord, MA, USA
The renovation to this classic Victorian House included and an expansion of the current kitchen, family room and breakfast area. These changes allowed us to improve the existing rear elevation and create a new backyard patio. A new, detached two-car carriage house was designed to compliment the main house and provide some much needed storage.
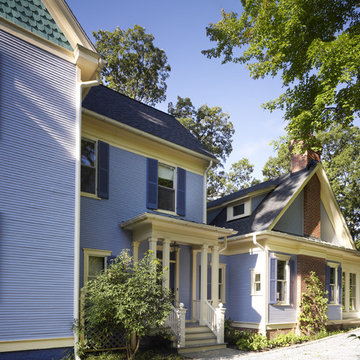
The addition that was added on to this historic home in Silver Spring has the perfect blending on tradition and new elements to make the home pop.
Photo by Hoachlander Davis Photography
Architect Jeff Broadhurst
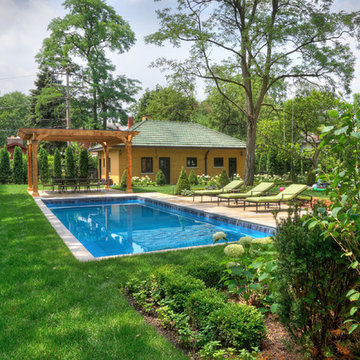
--Historic / National Landmark
--House designed by prominent architect Frederick R. Schock, 1924
--Grounds designed and constructed by: Arrow. Land + Structures in Spring/Summer of 2017
--Photography: Marco Romani, RLA State Licensed Landscape Architect
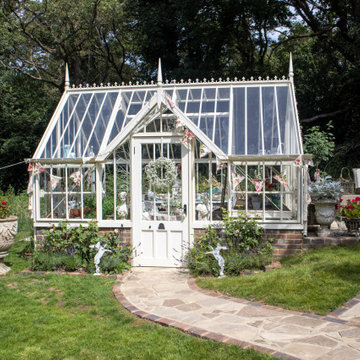
This client wanted her glasshouse to reflect her prize collection of antiques. To use both as a growing environment and a social space. Our Victorian-style glasshouse was the perfect solution for both aspects.

Immagine della villa grande viola vittoriana a due piani con rivestimento in legno, tetto a capanna, copertura a scandole, tetto grigio e pannelli sovrapposti

Removed old Brick and Vinyl Siding to install Insulation, Wrap, James Hardie Siding (Cedarmill) in Iron Gray and Hardie Trim in Arctic White, Installed Simpson Entry Door, Garage Doors, ClimateGuard Ultraview Vinyl Windows, Gutters and GAF Timberline HD Shingles in Charcoal. Also, Soffit & Fascia with Decorative Corner Brackets on Front Elevation. Installed new Canopy, Stairs, Rails and Columns and new Back Deck with Cedar.
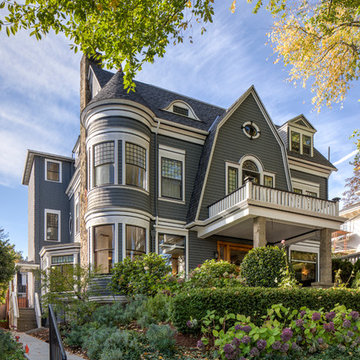
Jeff Amram Photography
Immagine della villa grigia vittoriana a due piani con tetto a mansarda e copertura a scandole
Immagine della villa grigia vittoriana a due piani con tetto a mansarda e copertura a scandole
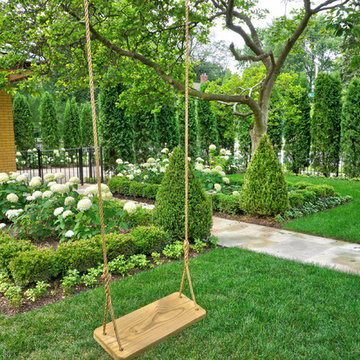
--Historic / National Landmark
--House designed by prominent architect Frederick R. Schock, 1924
--Grounds designed and constructed by: Arrow. Land + Structures in Spring/Summer of 2017
--Photography: Marco Romani, RLA State Licensed Landscape Architect
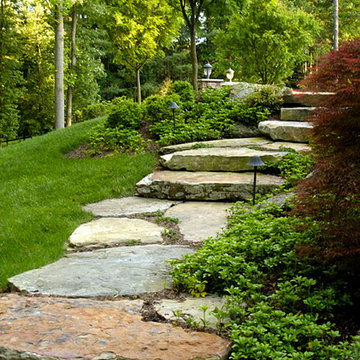
Landscape Architect: Howard Cohen, Surrounds Inc.
Foto di un giardino vittoriano di medie dimensioni con scale
Foto di un giardino vittoriano di medie dimensioni con scale
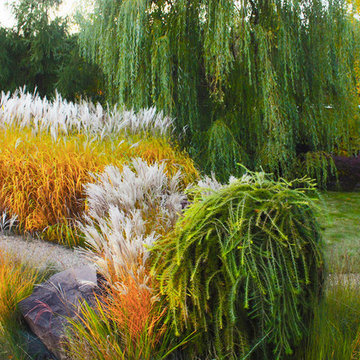
Ландшафтный дизайн дачного участка прошло 10 лет после окончания ландшафтных работ. Прогулочная садовая дорожка из гравия ведет нас из аллеи с большими деревьями, вдоль цветника к саду трав у русла искусственного ручья.
Автор проекта: Алена Арсеньева. Реализация проекта и ведение работ - Владимир Чичмарь
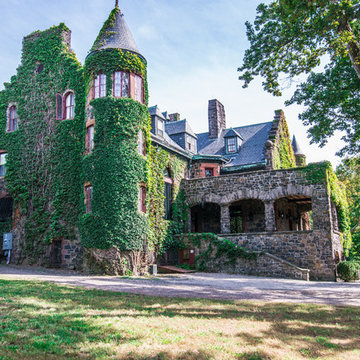
We just finished upgrading this beautiful 15,ooo square foot castle into a smart home paradise! Here is an overview of what we did:
Savant Automation
Audio distribution to 15 zones
4K video distribution to 10 zones
Custom sized and color matched interior James Loudspeakers
Professional wired and wireless network to cover the whole property
Fiber optics connecting gate and outside buildings to the main residence
Advanced 360 degree cameras for day and night surveillance
Luxury landscape speaker system in the pool area
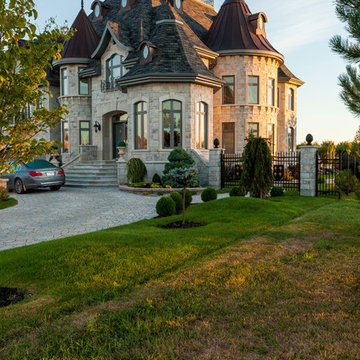
Techo-Bloc's Chantilly Masonry stone.
Ispirazione per la villa grande beige vittoriana a tre piani con rivestimento in pietra, tetto a padiglione e copertura a scandole
Ispirazione per la villa grande beige vittoriana a tre piani con rivestimento in pietra, tetto a padiglione e copertura a scandole
6.083 Foto di case e interni vittoriani
2


















