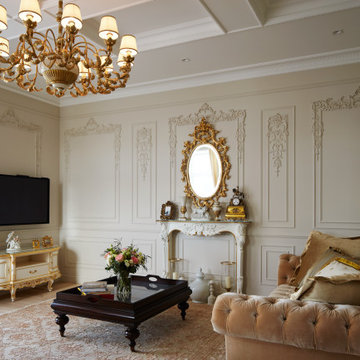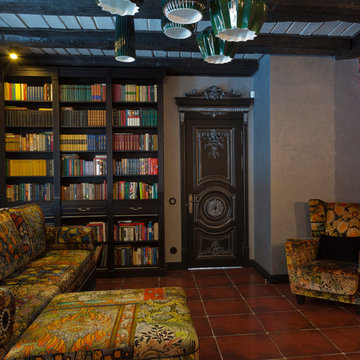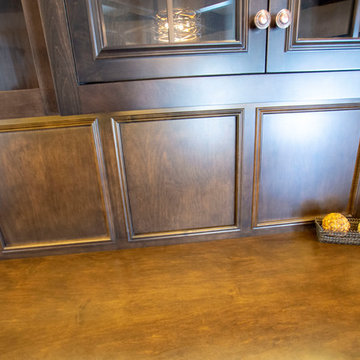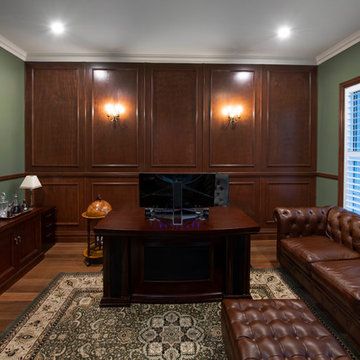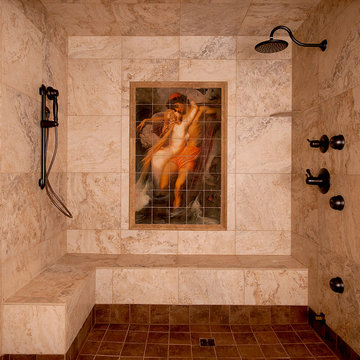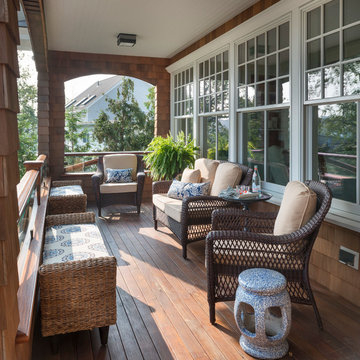16.579 Foto di case e interni vittoriani
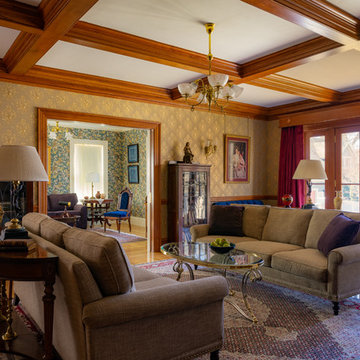
Esempio di un soggiorno vittoriano con pareti multicolore, pavimento in legno massello medio e pavimento marrone
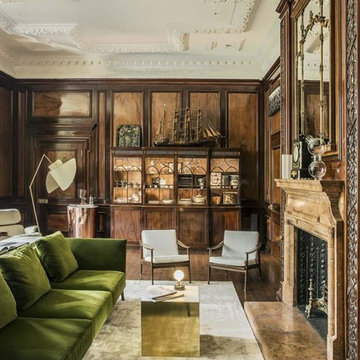
Idee per un soggiorno vittoriano di medie dimensioni e chiuso con sala formale, parquet scuro, pavimento marrone, pareti marroni e camino classico
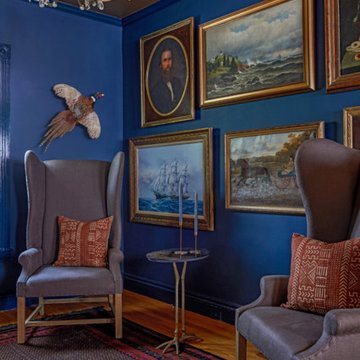
A bold, historic remodel in Bath, Maine.
Photos by Erin Little
Foto di uno studio vittoriano con pareti blu e parquet chiaro
Foto di uno studio vittoriano con pareti blu e parquet chiaro
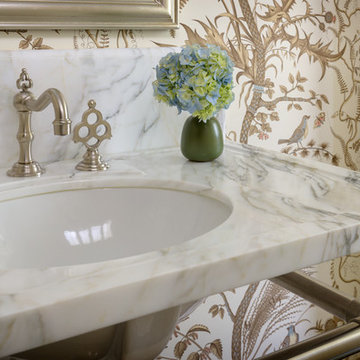
The owners of this stately 1903 Victorian home worked closely with Colleen Knowles Interior Design and Prestige Residential Construction to elevate each of the home’s four bathrooms.
The master bathroom echoes the curve of the large bow window, with the tub positioned in the window’s arch and surrounded by tree top vistas. The laser cut mosaic shower wall is a beautiful focal point that showcases a successful merging of style and craftsmanship. The dignified furniture-like walnut double vanity features white marble countertops, strategic storage, and elegant mirror-mounted sconce lighting.
Period-correct details were carried throughout the bathrooms on all three floors of the home. The jewelbox nature of the powder bath includes Brunschwig & Fils wallcovering, Phylrich Maison faucets, and a unique Calacatta Tucci polished counter and with metal console frame. The second floor guest bath includes additional period detailing, classic materials, and a soft color palate.
Special Construction Note: This project required a particularly high level of care to protect the home during construction. The new bathrooms spanned three floors and all were connected by a narrow, millwork-wrapped staircase. Prestige also managed a thoughtful sequencing to allow homeowner occupancy with at least one functional bath at all times.
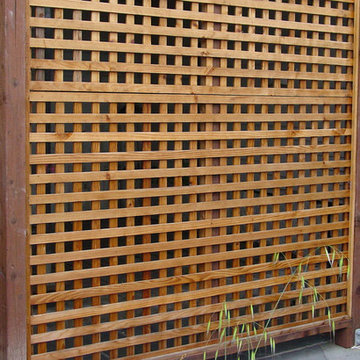
This overgrown, rectangular yard in San Francisco is home to a young couple, their 3-year-old daughter, and twins that were on the way. Typical of many San Francisco yards, it is accessed from the back deck down a long set of stairs. The client wanted to be able to spend quality time in the yard with her two new babies and toddler. The design includes a play structure, a covered sand box, a small raised planter for playing in the dirt. Due to the limited space, several trellises were added to the side and back fence so that vines could add color surrounding the new play area.
Covering an existing concrete pad with cut Connecticut Bluestone enhanced the adult seating area and was surrounded by low maintenance colorful planting beds. A simple but beautiful walkway of stones set in lose pebbles connects these two use areas. Custom lattice was added onto the underside of the deck to hide the large utility area. The existing deck and stairs were repaired and refurbished to improve it’s look and longevity.
The clients were very happy with the end result which came in on time and budget just as the twin girls were born.
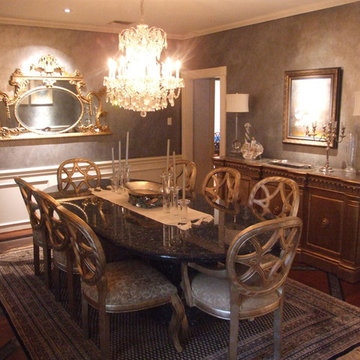
Idee per una sala da pranzo aperta verso il soggiorno vittoriana di medie dimensioni con pareti grigie, parquet scuro, nessun camino e pavimento marrone

Pinemar, Inc. 2017 Entire House COTY award winner
Esempio di un ingresso con vestibolo vittoriano con pareti grigie, parquet scuro, una porta a due ante, pavimento marrone e una porta nera
Esempio di un ingresso con vestibolo vittoriano con pareti grigie, parquet scuro, una porta a due ante, pavimento marrone e una porta nera
Preservation of historic details like the tray ceiling and even leaded glass windows replicated by borrowing on designs from the George Maher archive.
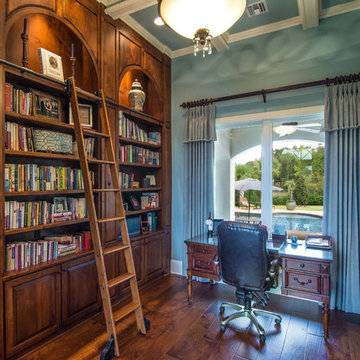
Virtual Tours by Jeff
(318) 465-0629
http://vtbyjeff.com
Location: Shreveport, LA
Steve Simon Construction, Inc.
Shreveport Home Builders and General Contractors
855 Pierremont Rd Suite 200
Shreveport, LA 71106
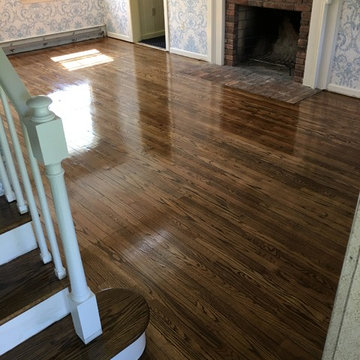
Idee per un soggiorno vittoriano di medie dimensioni e aperto con pareti multicolore, parquet scuro, camino classico e cornice del camino in mattoni
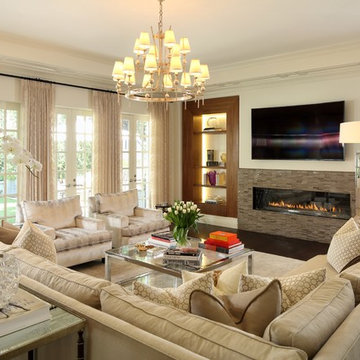
Immagine di un soggiorno vittoriano di medie dimensioni e aperto con pareti bianche, parquet scuro, camino lineare Ribbon, cornice del camino piastrellata, TV a parete e pavimento marrone
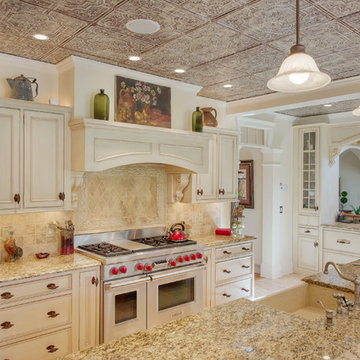
Ispirazione per un cucina con isola centrale vittoriano con lavello stile country, ante a filo, ante beige, paraspruzzi beige e elettrodomestici in acciaio inossidabile
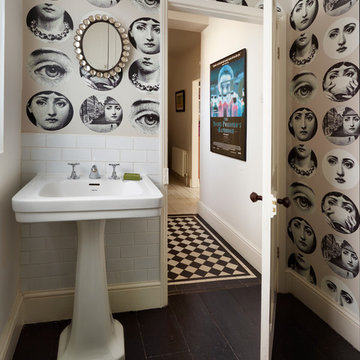
Conversion of the garage also made space for this ground-floor bathroom.
Photographer: Darren Chung
Immagine di una stanza da bagno vittoriana
Immagine di una stanza da bagno vittoriana
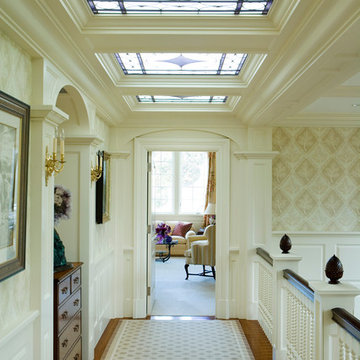
Photo Credit: Brian Vanden Brink
Foto di un ingresso o corridoio vittoriano con pareti bianche e pavimento in legno massello medio
Foto di un ingresso o corridoio vittoriano con pareti bianche e pavimento in legno massello medio
16.579 Foto di case e interni vittoriani
9


















