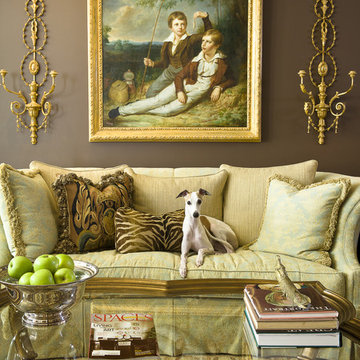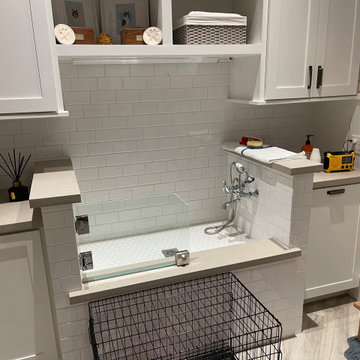16.579 Foto di case e interni vittoriani
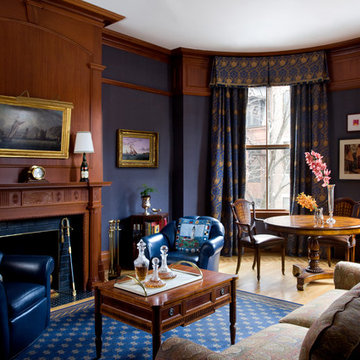
Grey Flannel Study, inspired by client's sailing obsession.
Idee per un grande soggiorno vittoriano aperto con sala formale, pareti blu, parquet chiaro, camino classico, cornice del camino in legno, nessuna TV e pavimento beige
Idee per un grande soggiorno vittoriano aperto con sala formale, pareti blu, parquet chiaro, camino classico, cornice del camino in legno, nessuna TV e pavimento beige
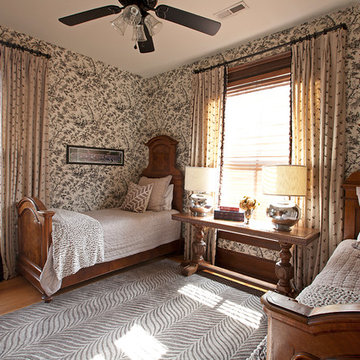
Toile Wallpaper, embroidered curtains, antique twin beds
Ispirazione per una camera degli ospiti vittoriana con pareti multicolore, pavimento in legno massello medio e nessun camino
Ispirazione per una camera degli ospiti vittoriana con pareti multicolore, pavimento in legno massello medio e nessun camino
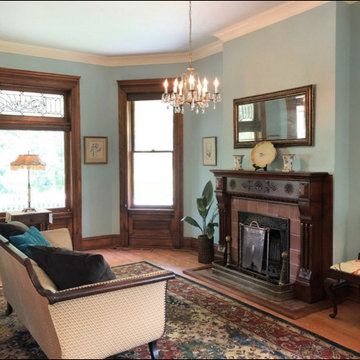
This sparsely furnished space lets the architecture speak for itself. A blue painted room to unwind and relax in. Queen Anne Victorian, Fairfield, Iowa. Belltown Design. Photography by Corelee Dey and Sharon Schmidt.
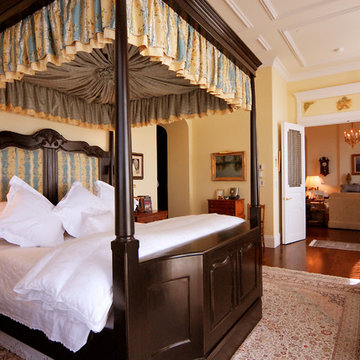
Idee per una grande camera matrimoniale vittoriana con pareti gialle, pavimento in legno massello medio e nessun camino
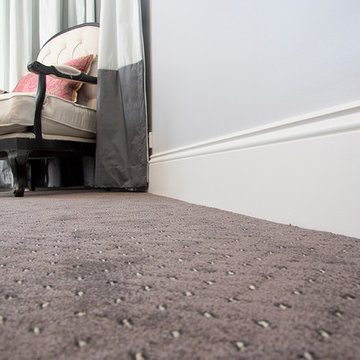
Intrim Mouldings utilised to create a French Provincial Interior of Sophisticated Grandeur and Elegance.
Intrim Mouldings Skirting Boards, Architraves, Chair rail and inlay moulds were used to accompany a stunning interior which included wainscoting paneling.
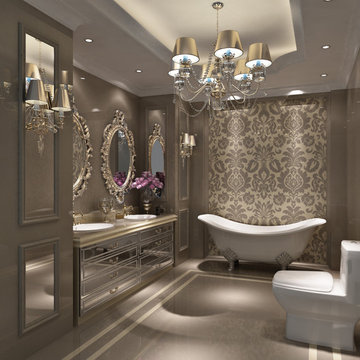
Direction
Foto di una grande stanza da bagno padronale vittoriana con consolle stile comò, vasca con piedi a zampa di leone, WC monopezzo, pareti grigie, lavabo da incasso, piastrelle grigie, piastrelle in gres porcellanato, pavimento in gres porcellanato, top in superficie solida e pavimento grigio
Foto di una grande stanza da bagno padronale vittoriana con consolle stile comò, vasca con piedi a zampa di leone, WC monopezzo, pareti grigie, lavabo da incasso, piastrelle grigie, piastrelle in gres porcellanato, pavimento in gres porcellanato, top in superficie solida e pavimento grigio

The ground floor of the property has been opened-up as far as possible so as to maximise the illusion of space and daylight. The two original reception rooms have been combined to form a single, grand living room with a central large opening leading to the entrance hall.
Victorian-style plaster cornices and ceiling roses, painted timber sash windows with folding shutters, painted timber architraves and moulded skirtings, and a new limestone fire surround have been installed in keeping with the period of the house. The Dinesen douglas fir floorboards have been laid on piped underfloor heating.
Photographer: Nick Smith
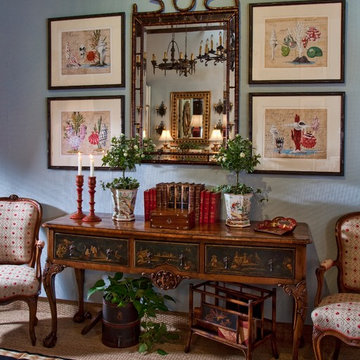
Foto di un soggiorno vittoriano di medie dimensioni e chiuso con pareti blu, sala formale, moquette, nessun camino, nessuna TV e pavimento beige
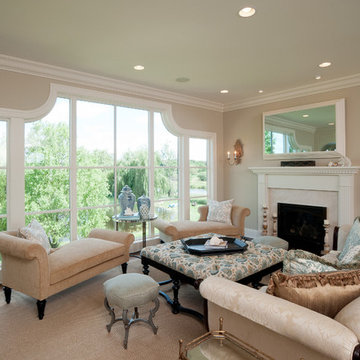
The Victoria era ended more then 100 years ago, but it's design influences-deep, rich colors, wallpaper with bold patterns and velvety textures, and high-quality, detailed millwork-can still be found in the modern-day homes, such as this 7,500-square-foot beauty in Medina.
The home's entrance is fit for a king and queen. A dramatic two-story foyer opens up to 10-foot ceilings, graced by a curved staircase, a sun-filled living room that takes advantage of the views of the three-acre property, and a music room, featuring the homeowners' baby grand piano.
"Each unique room has a sense of separation, yet there's an open floor plan", explains Andy Schrader, president of Schrader & Companies, the builder behind this masterpiece.
The home features four bedrooms and five baths, including a stunning master suite with and expansive walk-in master shower-complete with exterior and interior windows and a rain showerhead suspended from the ceiling. Other luxury amenities include main- and upper level laundries, four garage stalls, an indoor sport court, a workroom for the wife (with French doors accessing a personal patio), and a vestibule opening to the husband's office, complete with ship portal.
The nucleus of this home is the kitchen, with a wall of windows overlooking a private pond, a cathedral vaulted ceiling, and a unique Romeo-and-Juliet balcony, a trademark feature of the builder.
Story courtesy or Midwest Home Magazine-August 2012
Written by Christina Sarinske
Photographs courtesy of Scott Jacobson
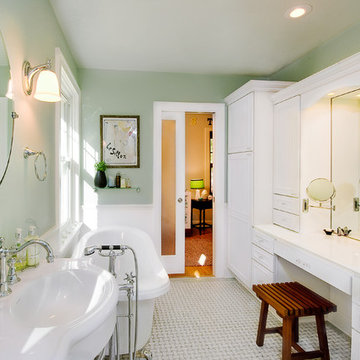
Complete bathroom remodel and restoration in 1920's home
Idee per una stanza da bagno vittoriana con vasca freestanding
Idee per una stanza da bagno vittoriana con vasca freestanding
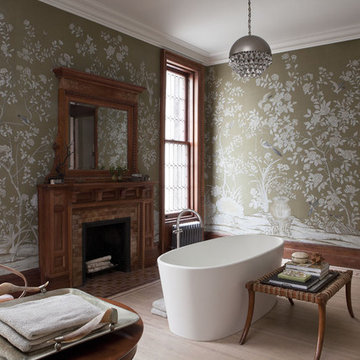
Photographer: Peter Margonelli Photography
Construction Manager: Interior Alterations Inc.
Interior Design: JP Warren Interiors
Immagine di una stanza da bagno vittoriana con vasca freestanding e pareti multicolore
Immagine di una stanza da bagno vittoriana con vasca freestanding e pareti multicolore

This photo showcases Kim Parker's signature style of interior design, and is featured in the critically acclaimed design book/memoir Kim Parker Home: A Life in Design, published in 2008 by Harry N. Abrams. Kim Parker Home received rave reviews and endorsements from The Times of London, Living etc., Image Interiors, Vanity Fair, EcoSalon, Page Six and The U.K. Press Association.
Photo credit: Albert Vecerka
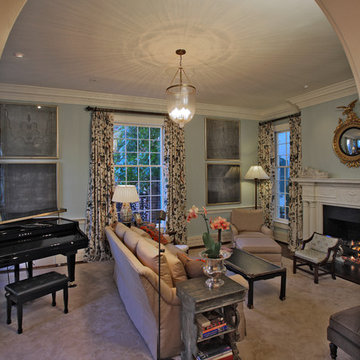
Living room
Ispirazione per un soggiorno vittoriano di medie dimensioni e chiuso con sala formale, nessuna TV, pareti blu, parquet scuro, camino classico e cornice del camino in pietra
Ispirazione per un soggiorno vittoriano di medie dimensioni e chiuso con sala formale, nessuna TV, pareti blu, parquet scuro, camino classico e cornice del camino in pietra
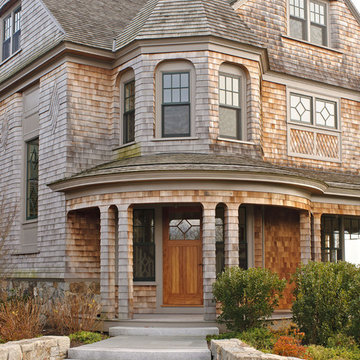
Perched atop a bluff overlooking the Atlantic Ocean, this new residence adds a modern twist to the classic Shingle Style. The house is anchored to the land by stone retaining walls made entirely of granite taken from the site during construction. Clad almost entirely in cedar shingles, the house will weather to a classic grey.
Photo Credit: Blind Dog Studio
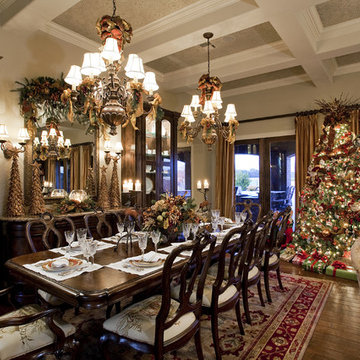
This Great Room features beautiful holiday decorations. Dining Room table centerpiece, chandelier bows, mirror greenery spray, Christmas tree, mantle garland, rose bowls...
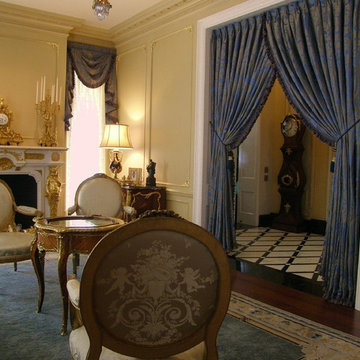
Ispirazione per un grande soggiorno vittoriano chiuso con sala formale, pareti gialle, parquet scuro, camino classico, cornice del camino in intonaco e nessuna TV
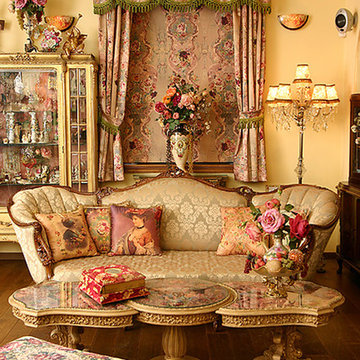
project for michal negrin
Idee per un soggiorno vittoriano con sala formale e pareti gialle
Idee per un soggiorno vittoriano con sala formale e pareti gialle
16.579 Foto di case e interni vittoriani
5


















