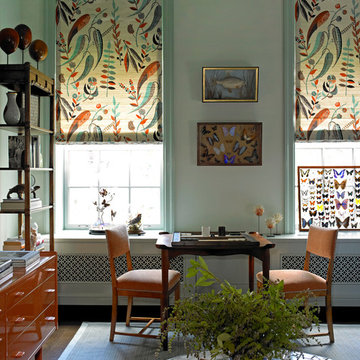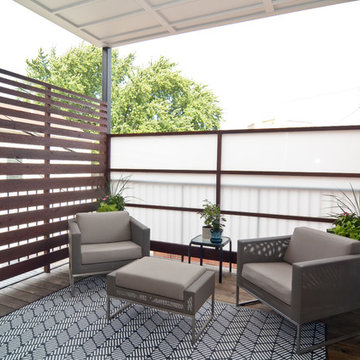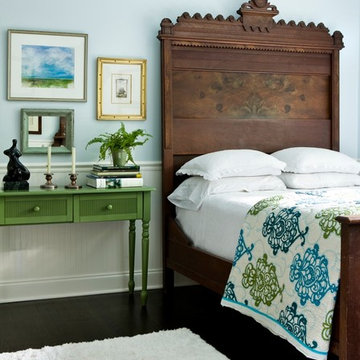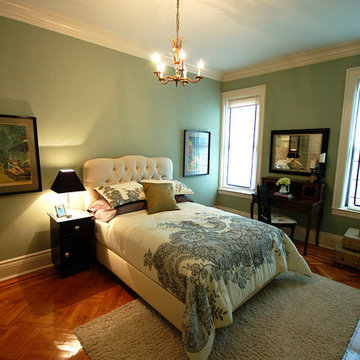317 Foto di case e interni verdi
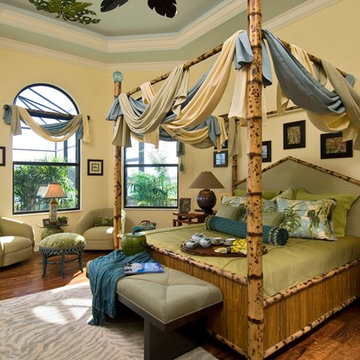
Custom tortoise shell bamboo bed in a room with eco friendly features
Foto di una camera da letto tropicale con pareti gialle
Foto di una camera da letto tropicale con pareti gialle
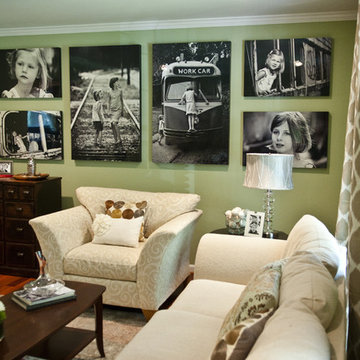
Focal point, custom photo wall display. Design by April Force Pardoe Interiors. Photos by Mary Gardella, Love Life Images.
Ispirazione per un soggiorno classico con pareti verdi e tappeto
Ispirazione per un soggiorno classico con pareti verdi e tappeto
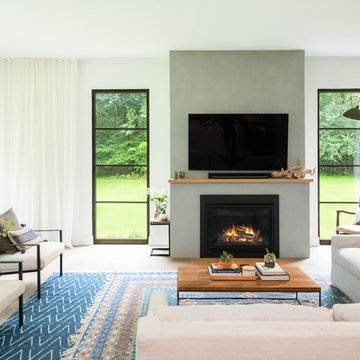
Photo by Jess Blackwell Photography
Idee per un soggiorno chic con pareti bianche, parquet chiaro, camino classico, TV a parete e tappeto
Idee per un soggiorno chic con pareti bianche, parquet chiaro, camino classico, TV a parete e tappeto

Immagine di un soggiorno stile marino aperto con pareti bianche, parquet chiaro, camino lineare Ribbon e tappeto

Uneek Image
Ispirazione per un grande soggiorno chic aperto con pareti gialle e tappeto
Ispirazione per un grande soggiorno chic aperto con pareti gialle e tappeto
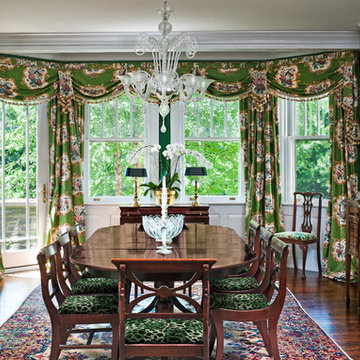
Tom Crane
Ispirazione per una sala da pranzo classica con pareti verdi e parquet scuro
Ispirazione per una sala da pranzo classica con pareti verdi e parquet scuro
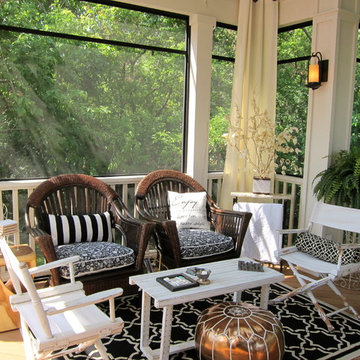
This screened porch was created as a sanctuary, a place to retreat and be enveloped by nature in a calm,
relaxing environment. The monochromatic scheme helps to achieve this quiet mood while the pop
of color comes solely from the surrounding trees. The hits of black help to move your eye around the room and provide a sophisticated feel. Three distinct zones were created to eat, converse
and lounge with the help of area rugs, custom lighting and unique furniture.
Cathy Zaeske
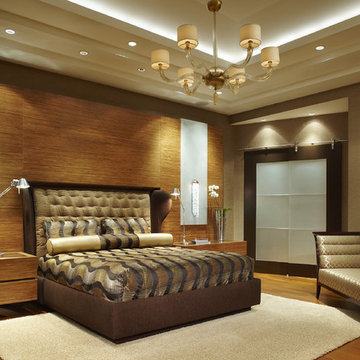
Master Bedroom
Photography by Brantley Photography
Ispirazione per una grande camera matrimoniale minimal con pareti beige, pavimento in legno massello medio e nessun camino
Ispirazione per una grande camera matrimoniale minimal con pareti beige, pavimento in legno massello medio e nessun camino

This project began with a handsome center-entrance Colonial Revival house in a neighborhood where land values and house sizes had grown enormously since my clients moved there in the 1980s. Tear-downs had become standard in the area, but the house was in excellent condition and had a lovely recent kitchen. So we kept the existing structure as a starting point for additions that would maximize the potential beauty and value of the site
A highly detailed Gambrel-roofed gable reaches out to the street with a welcoming entry porch. The existing dining room and stair hall were pushed out with new glazed walls to create a bright and expansive interior. At the living room, a new angled bay brings light and a feeling of spaciousness to what had been a rather narrow room.
At the back of the house, a six-sided family room with a vaulted ceiling wraps around the existing kitchen. Skylights in the new ceiling bring light to the old kitchen windows and skylights.
At the head of the new stairs, a book-lined sitting area is the hub between the master suite, home office, and other bedrooms.
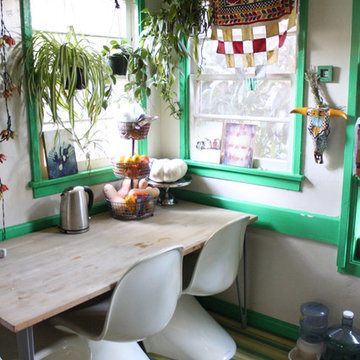
The Jungalow is all about creative reuse, personalization, vivid colors, bold patterns and lots and lots of plants--Jungalow style is tropical and bohemian, very vintage and very cozy. Jungalow is about bringing the eclecticism of nature and the wild--indoors.
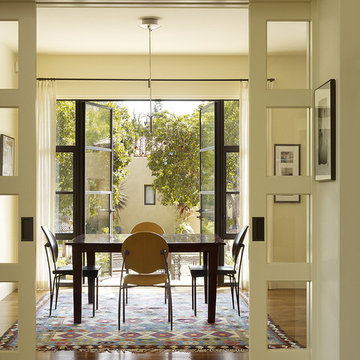
Karin Payson A+D, Staprans Design, Matthew Millman Photography
Ispirazione per una sala da pranzo chic con pavimento marrone
Ispirazione per una sala da pranzo chic con pavimento marrone
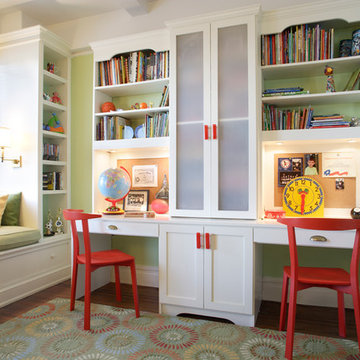
Steven Mays Photography
Immagine di una cameretta per bambini da 4 a 10 anni classica di medie dimensioni con pareti verdi e pavimento in legno massello medio
Immagine di una cameretta per bambini da 4 a 10 anni classica di medie dimensioni con pareti verdi e pavimento in legno massello medio

Imagine entertaining on this incredible screened-in porch complete with 2 skylights, custom trim, and a transitional style ceiling fan.
Idee per un grande portico classico dietro casa con un portico chiuso, pedane e un tetto a sbalzo
Idee per un grande portico classico dietro casa con un portico chiuso, pedane e un tetto a sbalzo
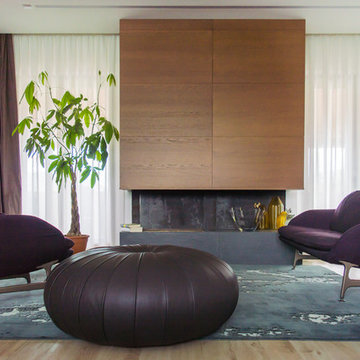
Esempio di un soggiorno minimal aperto e di medie dimensioni con pareti marroni, parquet chiaro, cornice del camino in legno e tappeto

Screened porch addition interiors
Photographer: Rob Karosis
Idee per un portico classico di medie dimensioni con un portico chiuso, piastrelle e un tetto a sbalzo
Idee per un portico classico di medie dimensioni con un portico chiuso, piastrelle e un tetto a sbalzo

Spacecrafting Photography
Esempio di una cameretta per bambini da 4 a 10 anni stile marinaro con pareti bianche, pavimento in legno massello medio e soffitto in carta da parati
Esempio di una cameretta per bambini da 4 a 10 anni stile marinaro con pareti bianche, pavimento in legno massello medio e soffitto in carta da parati
317 Foto di case e interni verdi
6


















