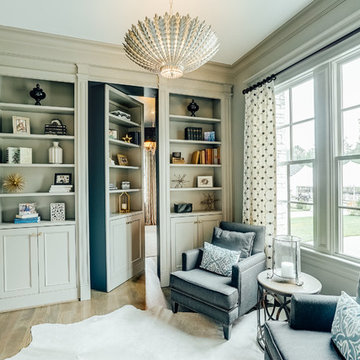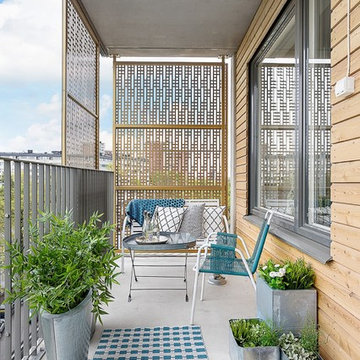678 Foto di case e interni verdi
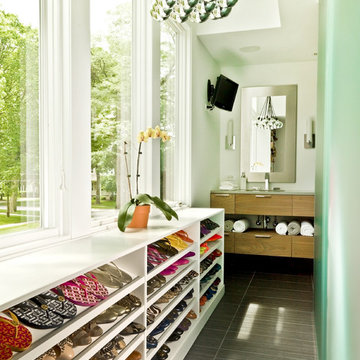
Cynthia Lynn Photography
Idee per armadi e cabine armadio minimal con nessun'anta, ante bianche e pavimento con piastrelle in ceramica
Idee per armadi e cabine armadio minimal con nessun'anta, ante bianche e pavimento con piastrelle in ceramica
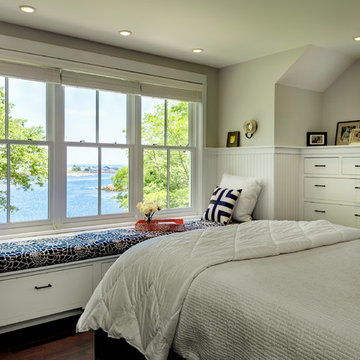
photography by Rob Karosis
Ispirazione per una camera da letto costiera con pareti grigie
Ispirazione per una camera da letto costiera con pareti grigie
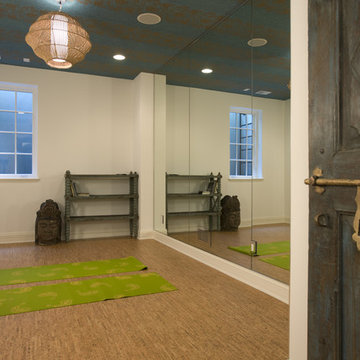
Yoga Room
Ispirazione per uno studio yoga mediterraneo con pareti bianche e pavimento in sughero
Ispirazione per uno studio yoga mediterraneo con pareti bianche e pavimento in sughero

Photos by Spacecrafting
Immagine di un portico tradizionale dietro casa con pedane, un tetto a sbalzo e con illuminazione
Immagine di un portico tradizionale dietro casa con pedane, un tetto a sbalzo e con illuminazione
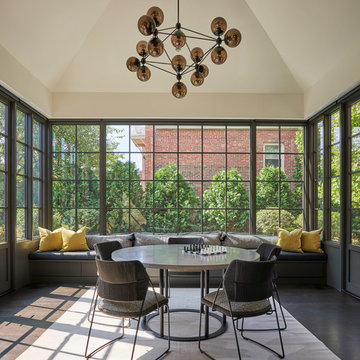
This conservatory-style room was designed and engineered by BGD&C Custom Homes and features clad windows and doors by Kolbe. Rodger Owen from BGD&C spent many hours engineering these windows and doors so that all the mullions perfectly align. The time spent was well worth it – the end product is a beautiful, sunny room with site lines of and direct access to the landscaped yard.
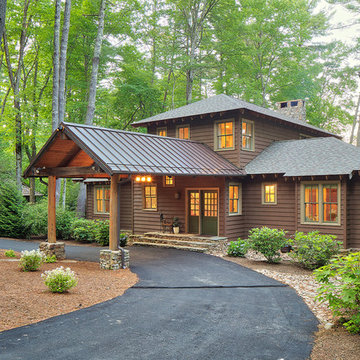
Esempio della villa marrone rustica a due piani con rivestimento in legno, tetto a padiglione e copertura a scandole
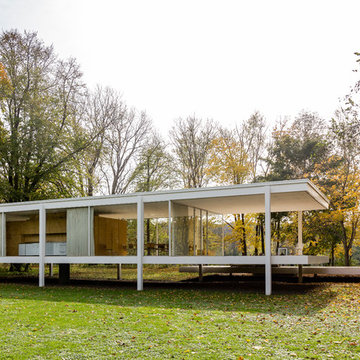
Photos Travis Stansel
Esempio della facciata di una casa bianca moderna a un piano con rivestimento in vetro e tetto piano
Esempio della facciata di una casa bianca moderna a un piano con rivestimento in vetro e tetto piano

A young family moving from NYC tackled a lightning fast makeover of their new colonial revival home before the arrival of their second child. The kitchen area was quite spacious but needed a facelift and new layout. Painted cabinetry matched to Benjamin Moore’s Light Pewter is balanced by grey glazed rift oak cabinetry on the island. Shiplap paneling on the island and cabinet lend a slightly contemporary edge. White bronze hardware by Schaub & Co. in a contemporary bar shape offer clean lines with some texture in a warm metallic tone.
White Marble countertops in “Alpine Mist” create a harmonious color palette while the pale blue/grey Waterworks backsplash adds a touch of color. Kitchen design and custom cabinetry by Studio Dearborn. Countertops by Rye Marble. Refrigerator, freezer and wine refrigerator--Subzero; Ovens--Wolf. Cooktop--Gaggenau. Ventilation—Best Cirrus Series CC34IQSB. Hardware--Schaub & Company. Sink--Kohler Strive. Sink faucet--Rohl. Tile--Waterworks Architectonics 3x6 in the dust pressed line, Icewater color. Stools--Palacek. Flooring—Sota Floors. Window treatments: www.horizonshades.com in “Northbrook Birch.” Photography Adam Kane Macchia.
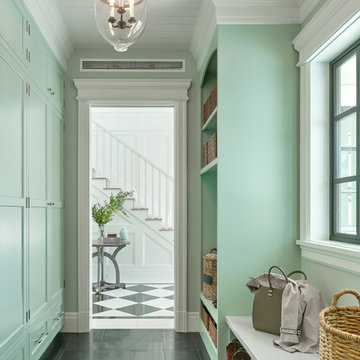
Cesar Rubio Photography
Esempio di un ingresso con anticamera tradizionale con pareti verdi e pavimento in marmo
Esempio di un ingresso con anticamera tradizionale con pareti verdi e pavimento in marmo
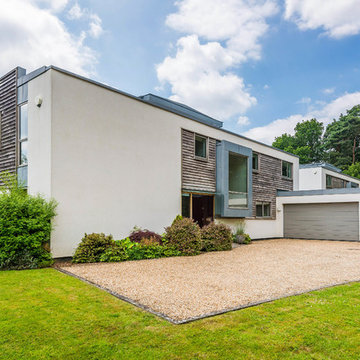
Immagine della facciata di una casa beige contemporanea a due piani con rivestimenti misti e tetto piano
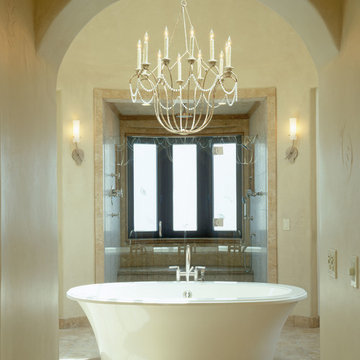
Ispirazione per una stanza da bagno mediterranea con vasca freestanding, doccia alcova e pareti beige
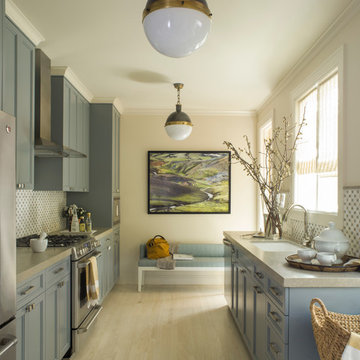
Esempio di una cucina parallela chic con lavello sottopiano, ante in stile shaker, paraspruzzi multicolore, elettrodomestici in acciaio inossidabile, parquet chiaro, nessuna isola e ante grigie
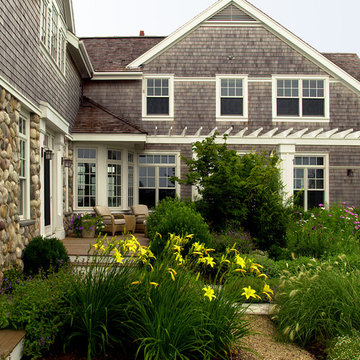
Photo by Richard Mandelkorn
Esempio della facciata di una casa vittoriana con rivestimento in legno
Esempio della facciata di una casa vittoriana con rivestimento in legno
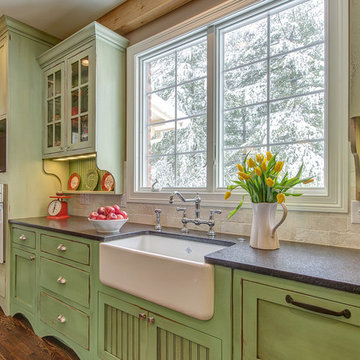
Matt Harrer Photography mattharrerphoto@yahoo.com
Foto di una cucina chic con elettrodomestici bianchi, ante verdi e paraspruzzi in travertino
Foto di una cucina chic con elettrodomestici bianchi, ante verdi e paraspruzzi in travertino

Charles E. Roberts House (Burnham & Root, 1885; Wright remodel, 1896)
A majestic Queen Anne with Wright’s hand evidenced in the extensive decorative woodwork.
Courtesy of Frank Lloyd Wright Trust. Photographer James Caulfield.
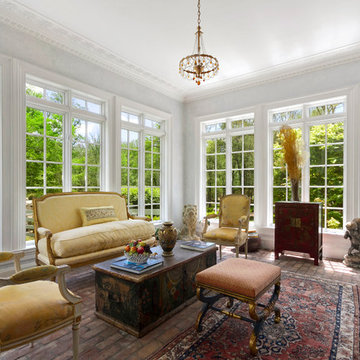
Immagine di una grande veranda tradizionale con pavimento in mattoni, soffitto classico, nessun camino e pavimento rosso
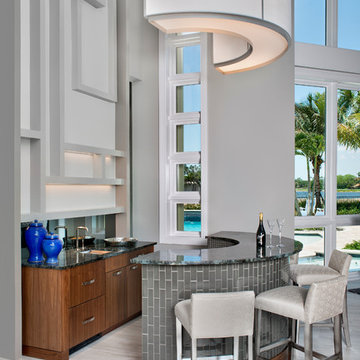
Bar cabinetry contains ice maker, sink, integrated drawer refrigeration. Beautifully designed.
Cabinetry designed by Clay Cox, Kitchens by Clay. Photos by Giovanni Photography.
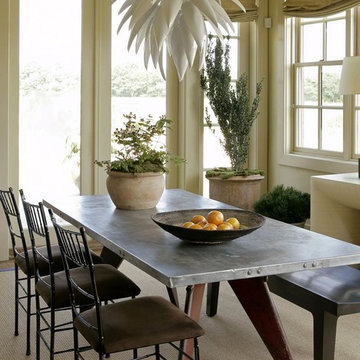
Immagine di una sala da pranzo chic con pareti beige, moquette e nessun camino
678 Foto di case e interni verdi
11


















