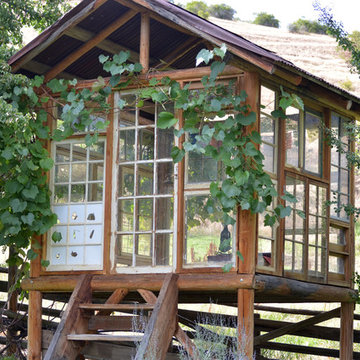Home
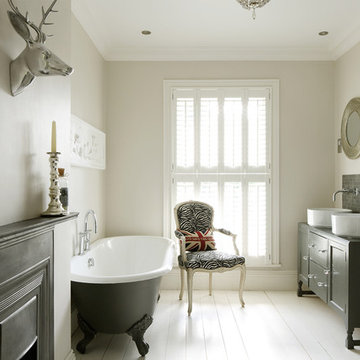
Immagine di una stanza da bagno padronale classica con vasca con piedi a zampa di leone, pareti beige, pavimento in legno verniciato, lavabo a bacinella e ante in stile shaker
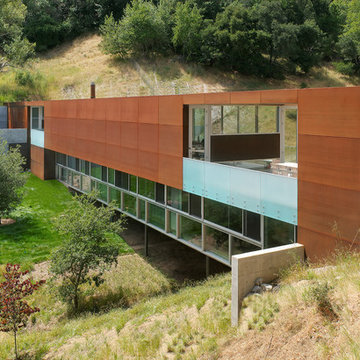
Rien van Rijthoven
Idee per la facciata di una casa industriale a due piani con rivestimento in metallo e tetto piano
Idee per la facciata di una casa industriale a due piani con rivestimento in metallo e tetto piano
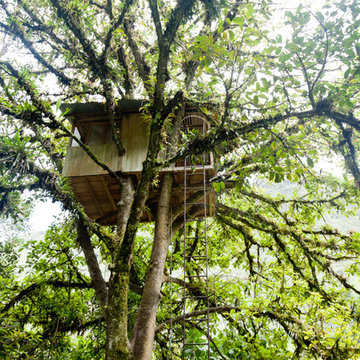
© Patrick Heagney Photography
Esempio di un giardino classico con uno spazio giochi
Esempio di un giardino classico con uno spazio giochi
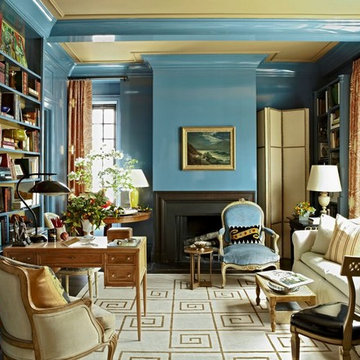
Design by Ashely Stark
Foto di un ufficio tradizionale con pareti blu, camino classico e scrivania autoportante
Foto di un ufficio tradizionale con pareti blu, camino classico e scrivania autoportante
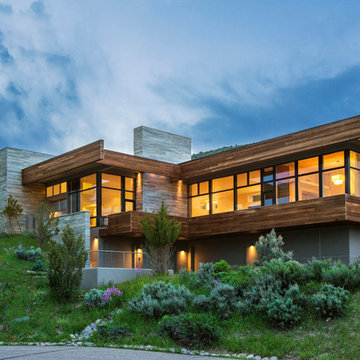
Brent Bingham Photography
Immagine della facciata di una casa contemporanea a due piani con rivestimenti misti e tetto piano
Immagine della facciata di una casa contemporanea a due piani con rivestimenti misti e tetto piano
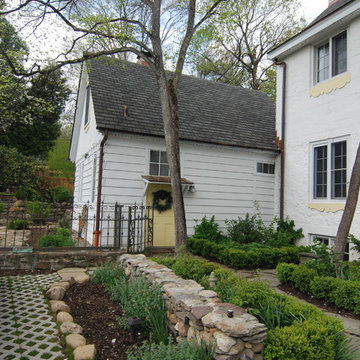
Meeka Van der Wal, Matt Wissell
Immagine di un vialetto d'ingresso country davanti casa
Immagine di un vialetto d'ingresso country davanti casa
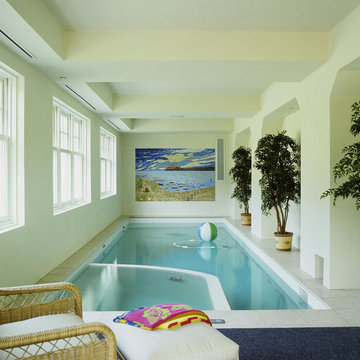
Photography: Erik Kvalsvik
Immagine di una piscina coperta chic rettangolare
Immagine di una piscina coperta chic rettangolare
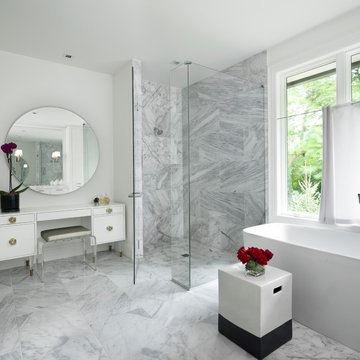
Ispirazione per una stanza da bagno padronale classica con ante bianche, vasca freestanding, doccia a filo pavimento, piastrelle di marmo, pareti bianche, pavimento in marmo, porta doccia a battente e ante lisce
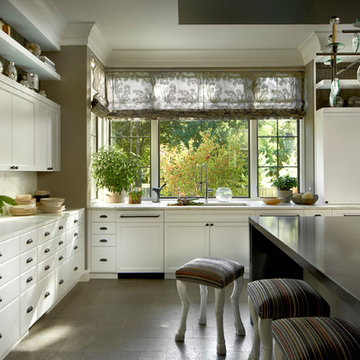
Ispirazione per una cucina tradizionale con lavello sottopiano, ante con riquadro incassato, ante bianche e paraspruzzi bianco
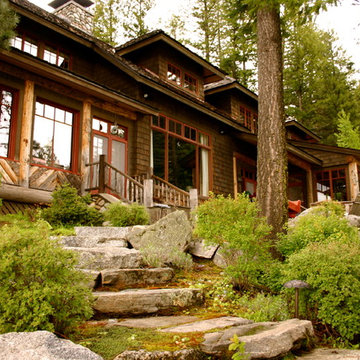
This Adirondack style exterior was accomplished by harvesting logs at a certain time of year which allows the bark to better stick to the wood inside. The home is sited on the slope between a big bedrock slope and the lake, with great southeastern views.
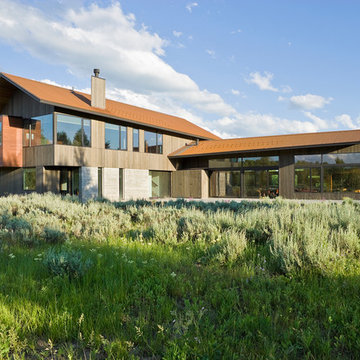
Located near the foot of the Teton Mountains, the site and a modest program led to placing the main house and guest quarters in separate buildings configured to form outdoor spaces. With mountains rising to the northwest and a stream cutting through the southeast corner of the lot, this placement of the main house and guest cabin distinctly responds to the two scales of the site. The public and private wings of the main house define a courtyard, which is visually enclosed by the prominence of the mountains beyond. At a more intimate scale, the garden walls of the main house and guest cabin create a private entry court.
A concrete wall, which extends into the landscape marks the entrance and defines the circulation of the main house. Public spaces open off this axis toward the views to the mountains. Secondary spaces branch off to the north and south forming the private wing of the main house and the guest cabin. With regulation restricting the roof forms, the structural trusses are shaped to lift the ceiling planes toward light and the views of the landscape.
A.I.A Wyoming Chapter Design Award of Citation 2017
Project Year: 2008
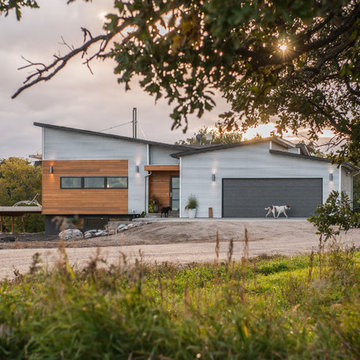
Russ Dueck Photography
Esempio della casa con tetto a falda unica contemporaneo con rivestimento in metallo
Esempio della casa con tetto a falda unica contemporaneo con rivestimento in metallo
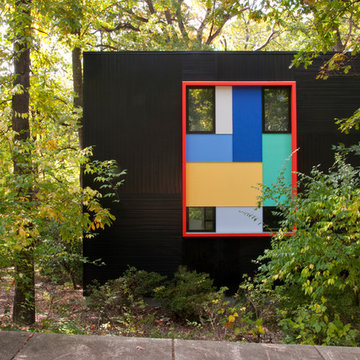
Takoma Park MD
General Contractor: Added Dimensions
Photo: Julia Heine / McInturff Architects
Foto della facciata di una casa nera moderna
Foto della facciata di una casa nera moderna
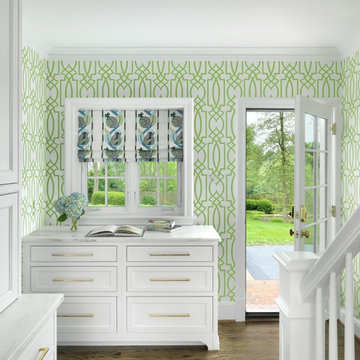
Alise O'Brien Photography
Idee per un ingresso con anticamera tradizionale con pareti multicolore, parquet scuro, una porta singola, una porta in vetro e pavimento marrone
Idee per un ingresso con anticamera tradizionale con pareti multicolore, parquet scuro, una porta singola, una porta in vetro e pavimento marrone

Foto di una camera matrimoniale country di medie dimensioni con pareti bianche, moquette e pavimento beige

Jack Michaud Photography
Ispirazione per un atelier tradizionale con pavimento in legno massello medio, scrivania incassata, pavimento marrone e pareti grigie
Ispirazione per un atelier tradizionale con pavimento in legno massello medio, scrivania incassata, pavimento marrone e pareti grigie

Esempio di uno studio chic con pareti grigie, parquet scuro, nessun camino, scrivania incassata e pavimento marrone

We loved staging this room. We expected a white room, but when we walked in, we saw this accent wall color. By adding black and white wall art pieces, we managed to pull it off. These are real MCM furniture pieces and they fit into this new remodel beautifully.

This new riverfront townhouse is on three levels. The interiors blend clean contemporary elements with traditional cottage architecture. It is luxurious, yet very relaxed.
Project by Portland interior design studio Jenni Leasia Interior Design. Also serving Lake Oswego, West Linn, Vancouver, Sherwood, Camas, Oregon City, Beaverton, and the whole of Greater Portland.
For more about Jenni Leasia Interior Design, click here: https://www.jennileasiadesign.com/
To learn more about this project, click here:
https://www.jennileasiadesign.com/lakeoswegoriverfront
8


















