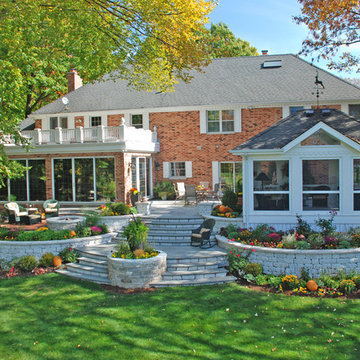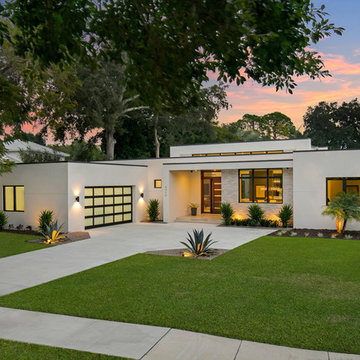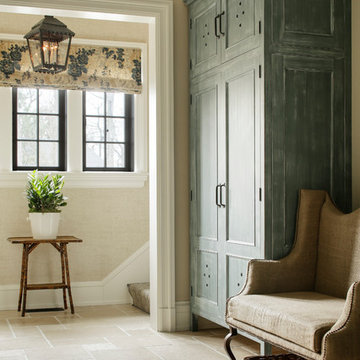678 Foto di case e interni verdi
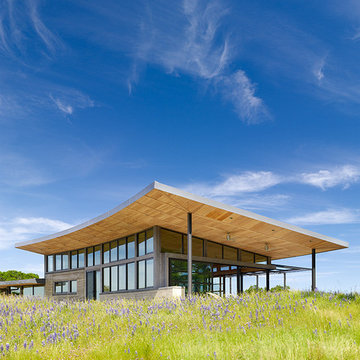
Photos by Joe Fletcher
Idee per la facciata di una casa contemporanea a un piano con rivestimento in vetro
Idee per la facciata di una casa contemporanea a un piano con rivestimento in vetro
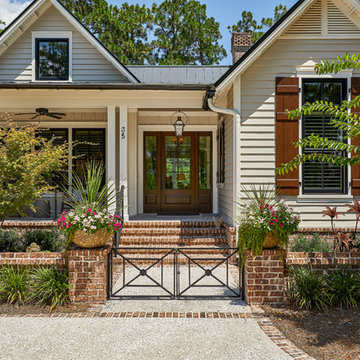
Immagine della villa beige stile marinaro con tetto a capanna e copertura in metallo o lamiera
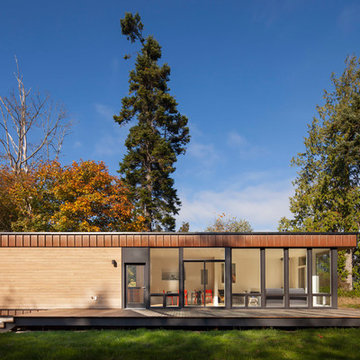
Ispirazione per la facciata di una casa contemporanea a un piano con tetto piano
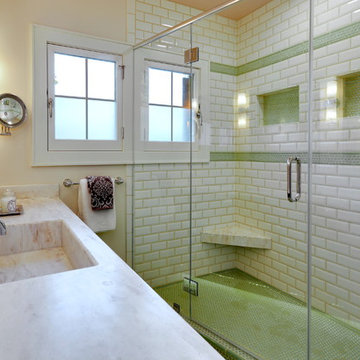
Complete Bathroom remodel. Remove all fixtures, radiator and window. Replace tub with special shaped walk-in shower. Includes, seat, two built-in niches, seperate Kohler shower head and hand shower and custom design Ann Sacks tile walls and floor. The floor and design features are Ann Sacks penny rounds in Savoy. Remove radiator and replace heat with heat mat under tile floor extended into the shower area. New custom vanity with different Rev-a-Shelf storage accessories, i.e., drawer inserts for small make up items, SS pans for hot curling irons and hair blowers, shelves with rails for bottle items and a pull out waste bin. Cabinet has special grooving for 3 dimensional worn look. Corian top with custom large rectangle bowl and shaped splash to extend under the Kohler wall mount faucet. 3 Robern medicine cabinets provide individulaized storage for all members of the family including an outlet in the center cabinet. Lighting includes sconce lights, recessed lights and toe space LED strips. Lighting in the shower is provided by the combination Broan light with humidistat moisture sensing fan. Other features include Kohler toilet, heated towel warmer, linen cabinet built into adjoining closet semi-frameless shower door with Clearshield, Kolbe and Kolbe in-swing French windows and Creative Specialties accessories.
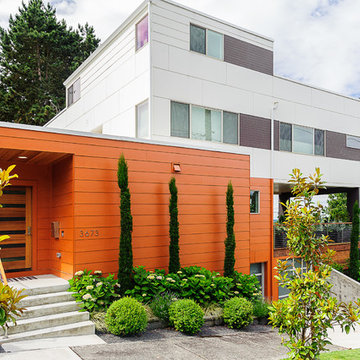
Foto della villa arancione contemporanea a tre piani di medie dimensioni con tetto piano
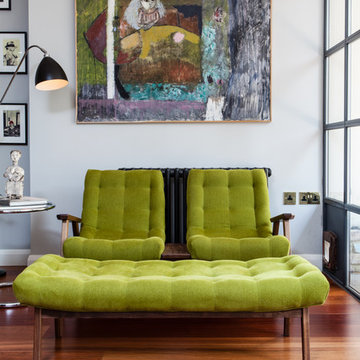
Photography ©Simon Eldon 2015
Foto di un soggiorno contemporaneo con sala formale, pareti grigie e pavimento in legno massello medio
Foto di un soggiorno contemporaneo con sala formale, pareti grigie e pavimento in legno massello medio
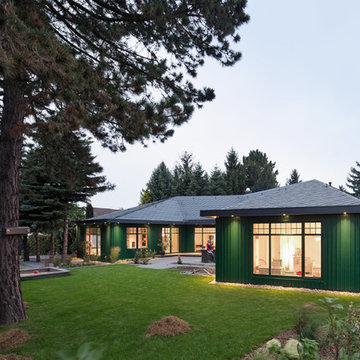
Foto: Werner Huthmacher
Idee per la facciata di una casa verde contemporanea a un piano di medie dimensioni con tetto a padiglione e rivestimento in legno
Idee per la facciata di una casa verde contemporanea a un piano di medie dimensioni con tetto a padiglione e rivestimento in legno
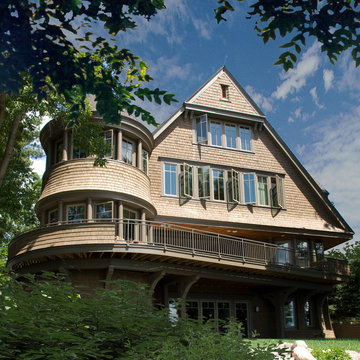
Esempio della facciata di una casa beige vittoriana a tre piani con rivestimento in legno e tetto a capanna
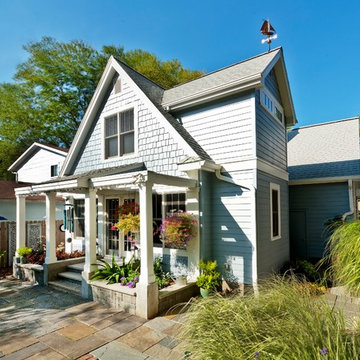
Photography by Joe DeMaio
Foto della villa piccola blu classica a due piani con rivestimenti misti, tetto a capanna, copertura a scandole e tetto grigio
Foto della villa piccola blu classica a due piani con rivestimenti misti, tetto a capanna, copertura a scandole e tetto grigio
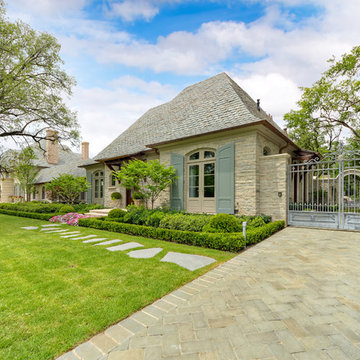
A recently completed country French estate in Dallas, Texas. This home features expansive gardens, stone walls, antique limestone paving, a raised pool, a putting green, fire pit and lush gardens with relaxing shade and blooming shrubs
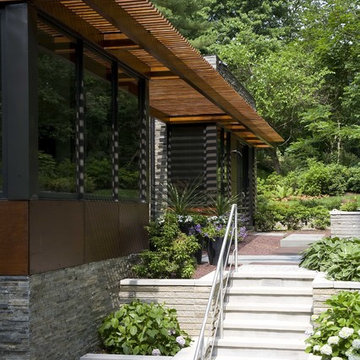
Foto della facciata di una casa grande grigia contemporanea a un piano con rivestimento in pietra e tetto piano
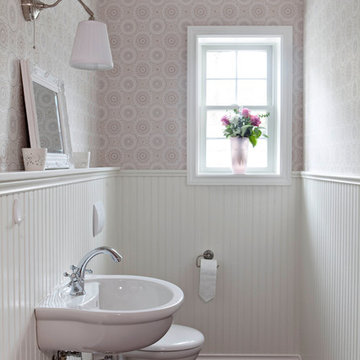
Ein Gäste WC mit typischer Holzvertäfelung.
Esempio di un bagno di servizio country con lavabo sospeso, parquet scuro, WC sospeso e pareti multicolore
Esempio di un bagno di servizio country con lavabo sospeso, parquet scuro, WC sospeso e pareti multicolore
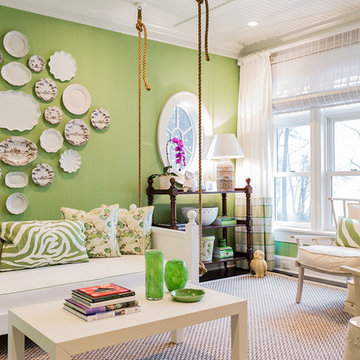
Immagine di un soggiorno costiero con sala formale, pareti verdi e parquet scuro
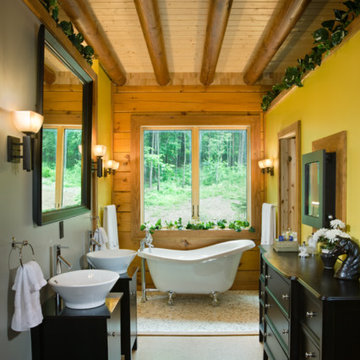
Idee per una stanza da bagno padronale stile rurale con lavabo a bacinella, ante in legno bruno, vasca con piedi a zampa di leone, pareti gialle e ante lisce
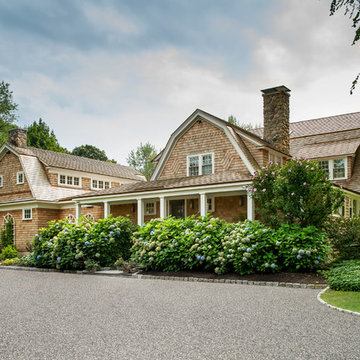
Exterior view; addition to Shingle Style residence
Esempio della facciata di una casa vittoriana a due piani con rivestimento in legno e tetto a mansarda
Esempio della facciata di una casa vittoriana a due piani con rivestimento in legno e tetto a mansarda
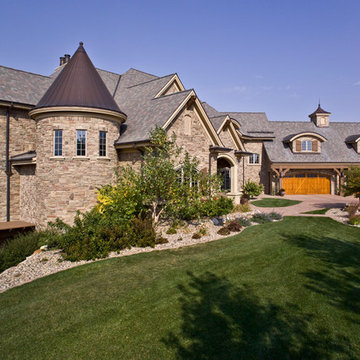
Cipher Imaging
Immagine della facciata di una casa beige a due piani con rivestimento in pietra
Immagine della facciata di una casa beige a due piani con rivestimento in pietra
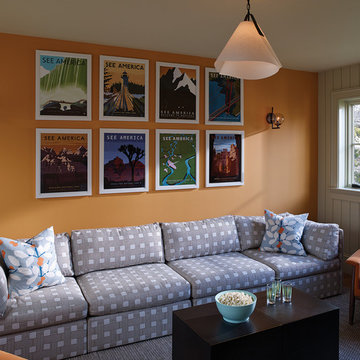
Photo copyright by Darren Setlow | @darrensetlow | darrensetlow.com
Ispirazione per un soggiorno stile marino con pareti arancioni
Ispirazione per un soggiorno stile marino con pareti arancioni
678 Foto di case e interni verdi
14


















