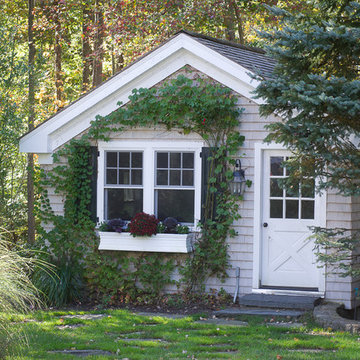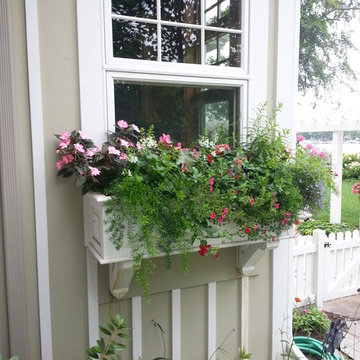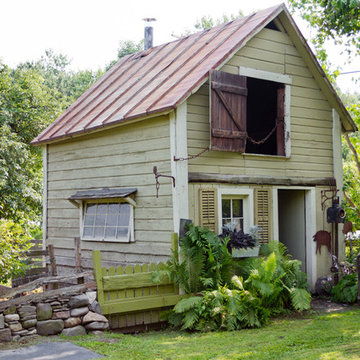93 Foto di case e interni verdi
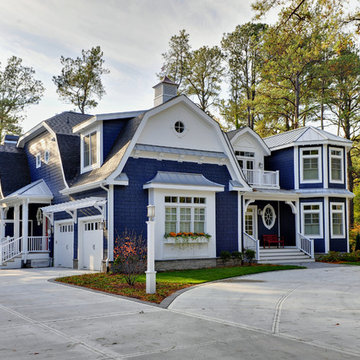
Immagine della facciata di una casa stile marinaro con rivestimento in legno e tetto a mansarda
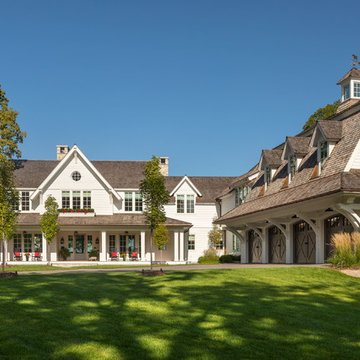
Foto della villa bianca stile marinaro a due piani con rivestimento in legno, tetto a mansarda e copertura a scandole
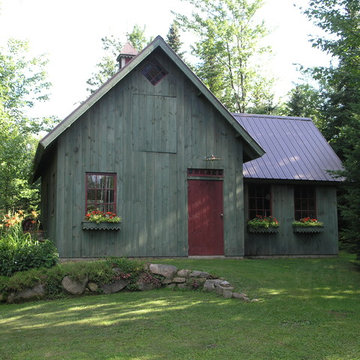
More creations by Adirondack Artist Charles Atwood King! This barn workshop studio is used for carpentry as well as pottery & jewelery making. We reproduce his oil paintings as giclée canvas prints found at ArtGems.org.
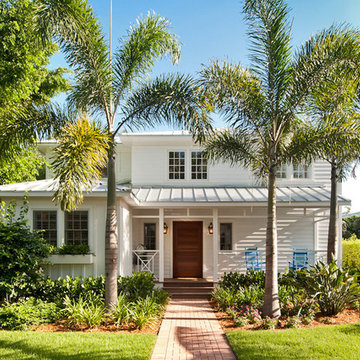
Immagine della facciata di una casa bianca stile marinaro a due piani con rivestimenti misti e tetto a padiglione
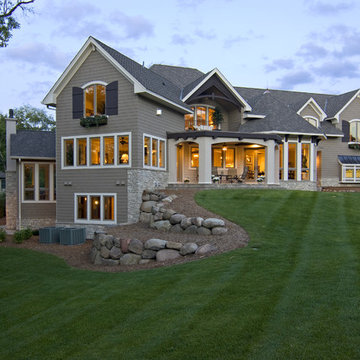
An abundance of living space is only part of the appeal of this traditional French county home. Strong architectural elements and a lavish interior design, including cathedral-arched beamed ceilings, hand-scraped and French bleed-edged walnut floors, faux finished ceilings, and custom tile inlays add to the home's charm.
This home features heated floors in the basement, a mirrored flat screen television in the kitchen/family room, an expansive master closet, and a large laundry/crafts room with Romeo & Juliet balcony to the front yard.
The gourmet kitchen features a custom range hood in limestone, inspired by Romanesque architecture, a custom panel French armoire refrigerator, and a 12 foot antiqued granite island.
Every child needs his or her personal space, offered via a large secret kids room and a hidden passageway between the kids' bedrooms.
A 1,000 square foot concrete sport court under the garage creates a fun environment for staying active year-round. The fun continues in the sunken media area featuring a game room, 110-inch screen, and 14-foot granite bar.
Story - Midwest Home Magazine
Photos - Todd Buchanan
Interior Designer - Anita Sullivan
Landscaping - Outdoor Excapes
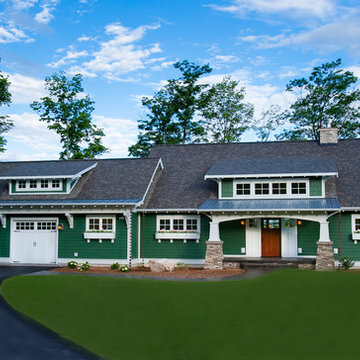
Williamson Photography
Esempio della facciata di una casa grande verde american style a due piani con rivestimento in legno
Esempio della facciata di una casa grande verde american style a due piani con rivestimento in legno
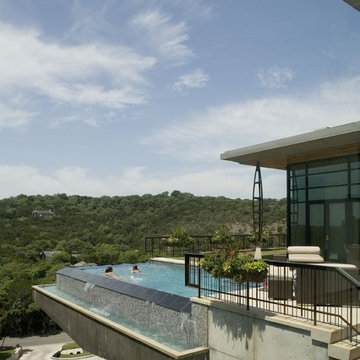
Idee per una piscina a sfioro infinito contemporanea rettangolare sul tetto
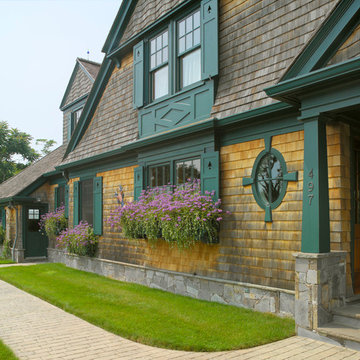
Aaron Usher Photography
Ispirazione per la facciata di una casa vittoriana con rivestimento in legno
Ispirazione per la facciata di una casa vittoriana con rivestimento in legno

This cottage style architecture was created by adding a 2nd floor and garage to this small rambler.
Photography: Sicora, Inc.
Esempio della facciata di una casa classica con rivestimento in legno, tetto a capanna e abbinamento di colori
Esempio della facciata di una casa classica con rivestimento in legno, tetto a capanna e abbinamento di colori

Photography by Morgan Howarth
Immagine della facciata di una casa classica con rivestimento in mattoni
Immagine della facciata di una casa classica con rivestimento in mattoni
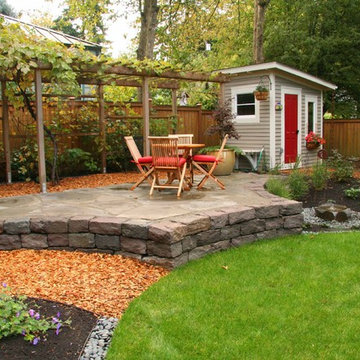
Immagine di un patio o portico chic dietro casa e di medie dimensioni con pavimentazioni in pietra naturale, fontane e un gazebo o capanno

WHOLE HOUSE RENOVATION AND ADDITION
Built in the 1940s, this cottage had an incredible amount of character and personality but was not conducive to the way we live today. The rooms were small and did not flow well into one another. The renovation of this house required opening up several rooms and adding square footage to the back of the home, all the while, keeping the curb appeal of a small cottage.
Photographs by jeanallsopp.com
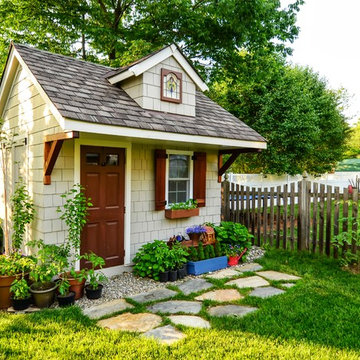
Stephen T Ward Photography & other
Esempio di un capanno da giardino o per gli attrezzi indipendente tradizionale
Esempio di un capanno da giardino o per gli attrezzi indipendente tradizionale
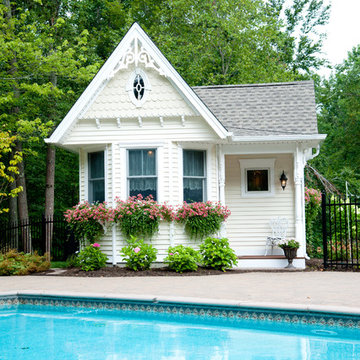
Lou Ferraro Photograhpy
Ispirazione per una piscina vittoriana rettangolare di medie dimensioni e dietro casa con una dépendance a bordo piscina
Ispirazione per una piscina vittoriana rettangolare di medie dimensioni e dietro casa con una dépendance a bordo piscina
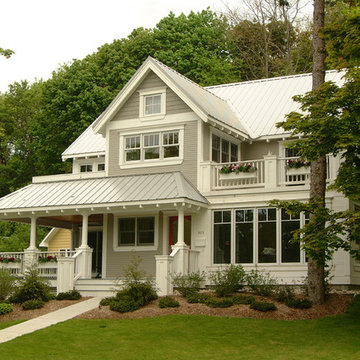
Foto della facciata di una casa classica con rivestimento in legno e copertura in metallo o lamiera
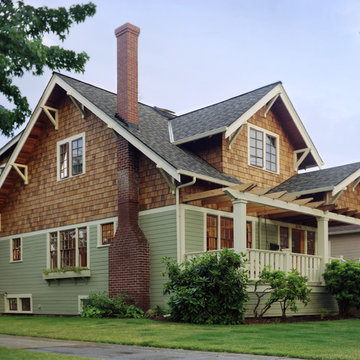
This single story turn-of-the-century bungalow was dramatically transformed by adding a second story to create more living space for a growing family. The remodel bring out the Craftsman roots of the house and makes a warm space for generations to come.
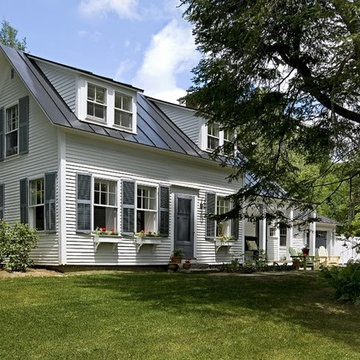
Renovation/Addition. Rob Karosis Photography
Immagine della facciata di una casa piccola classica a due piani con rivestimento in legno e copertura in metallo o lamiera
Immagine della facciata di una casa piccola classica a due piani con rivestimento in legno e copertura in metallo o lamiera
93 Foto di case e interni verdi
2


















