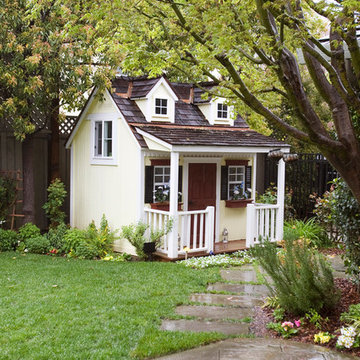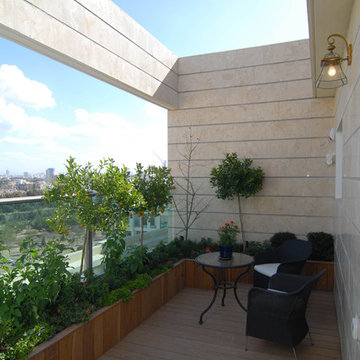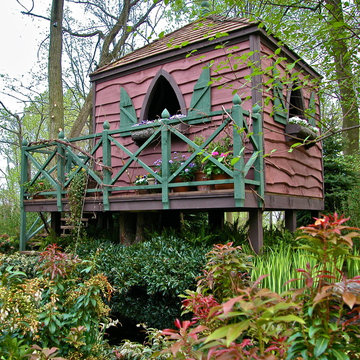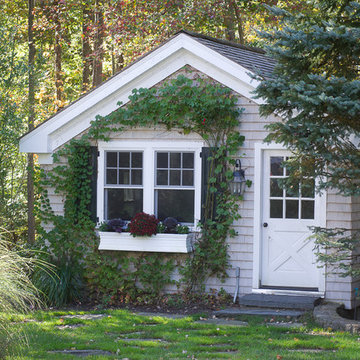93 Foto di case e interni verdi

Photography by Morgan Howarth
Immagine della facciata di una casa classica con rivestimento in mattoni
Immagine della facciata di una casa classica con rivestimento in mattoni
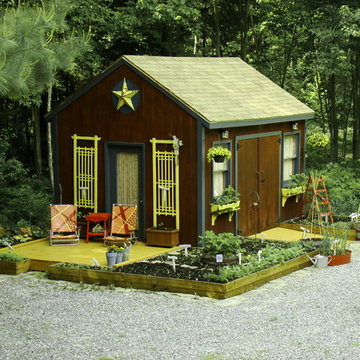
We transformed our lonely shed, abandoned at the edge of a gravel driveway into a food source and cozy retreat from the summer sun.
Photo by Robin Amorello, CKD CAPS
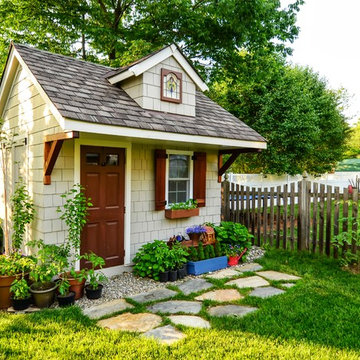
Stephen T Ward Photography & other
Esempio di un capanno da giardino o per gli attrezzi indipendente tradizionale
Esempio di un capanno da giardino o per gli attrezzi indipendente tradizionale
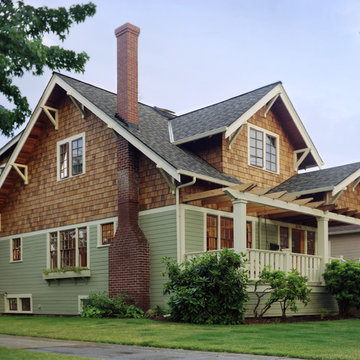
This single story turn-of-the-century bungalow was dramatically transformed by adding a second story to create more living space for a growing family. The remodel bring out the Craftsman roots of the house and makes a warm space for generations to come.
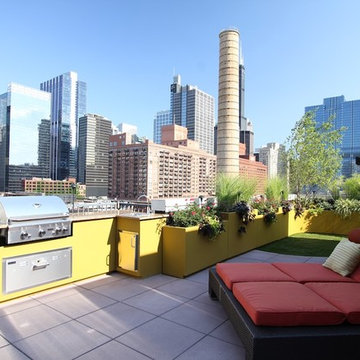
Chicago Rooftop decks are challenging. This small but well thought out deck space is just the right size to enjoy some free time.
Esempio di una terrazza contemporanea sul tetto
Esempio di una terrazza contemporanea sul tetto
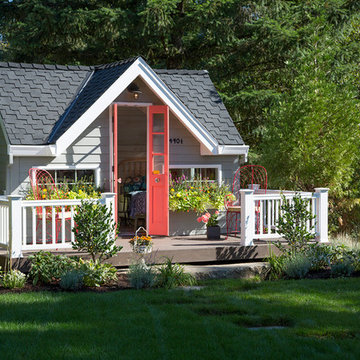
The new doors are actually old. I salvaged two side- lights from Rejuvenation and BC Custom Construction (thanks Doug!) altered them to be little French doors. Changing the height of the door made it easier to enter the house (no more ducking) and added the whimsy that my client and I were not only shooting for but insisted on. There was a bit of controversy over changing the height of these doors but she and I stood side by side and made sure it happened. Some things are worth fighting for!
Remodel by BC Custom Construcion
Steve Eltinge, Eltinge Photograhy
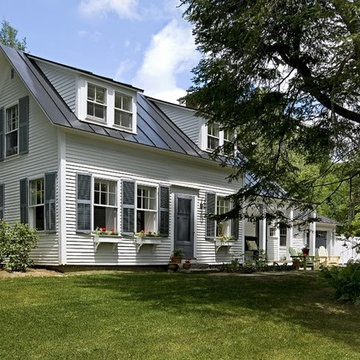
Renovation/Addition. Rob Karosis Photography
Immagine della facciata di una casa piccola classica a due piani con rivestimento in legno e copertura in metallo o lamiera
Immagine della facciata di una casa piccola classica a due piani con rivestimento in legno e copertura in metallo o lamiera
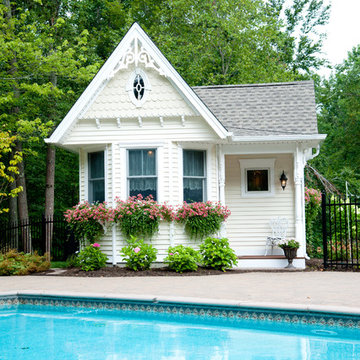
Lou Ferraro Photograhpy
Ispirazione per una piscina vittoriana rettangolare di medie dimensioni e dietro casa con una dépendance a bordo piscina
Ispirazione per una piscina vittoriana rettangolare di medie dimensioni e dietro casa con una dépendance a bordo piscina
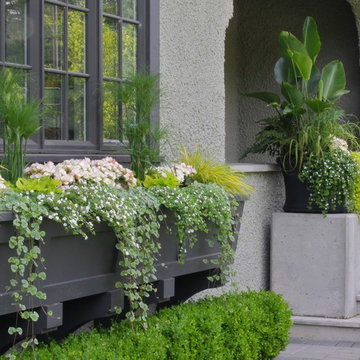
Last summer the Fine folks at Fine Gardening photographed all of our container designs for the this years annual edition of Container Gardening Magazine. With the help of Josh McCullough from www.phytophoto.com we supplied nearly all of the content for the issue. It's on shelves now...
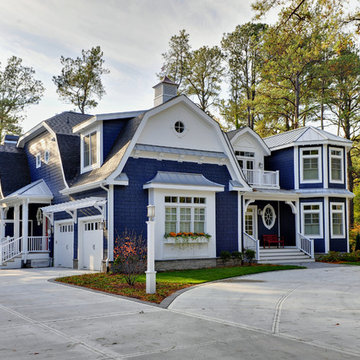
Immagine della facciata di una casa stile marinaro con rivestimento in legno e tetto a mansarda
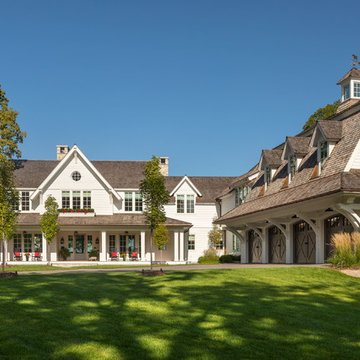
Foto della villa bianca stile marinaro a due piani con rivestimento in legno, tetto a mansarda e copertura a scandole
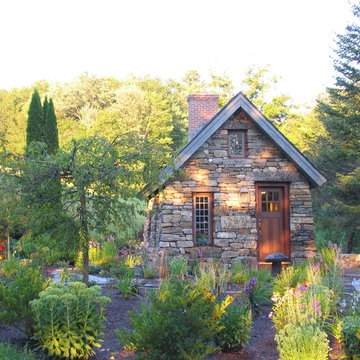
Ispirazione per la facciata di una casa piccola rustica a un piano con rivestimento in pietra
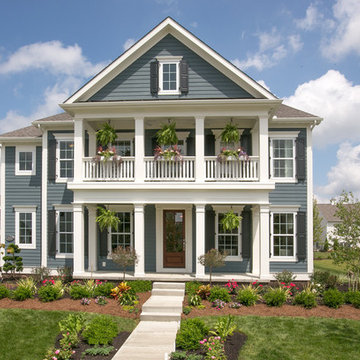
Esempio della facciata di una casa blu classica a due piani di medie dimensioni con rivestimento in legno e tetto a capanna
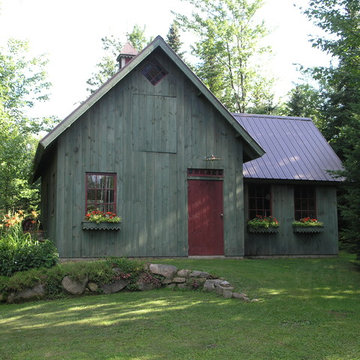
More creations by Adirondack Artist Charles Atwood King! This barn workshop studio is used for carpentry as well as pottery & jewelery making. We reproduce his oil paintings as giclée canvas prints found at ArtGems.org.
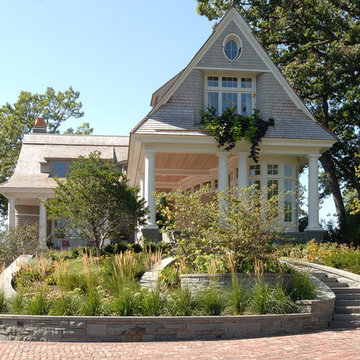
Contractor: Choice Wood Company
Interior Design: Billy Beson Company
Landscape Architect: Damon Farber
Project Size: 4000+ SF (First Floor + Second Floor)
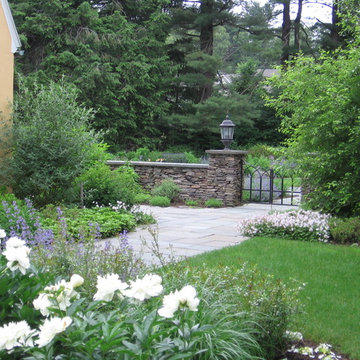
Idee per un giardino formale in ombra di medie dimensioni e dietro casa in primavera con pavimentazioni in cemento
93 Foto di case e interni verdi
1


















