14.202 Foto di case e interni turchesi

Alexey Gold-Dvoryadkin
Please see link for rug:
https://shopyourdecor.com/products/rainbow-geometric-rug

Mid Century Modern Renovation - nestled in the heart of Arapahoe Acres. This home was purchased as a foreclosure and needed a complete renovation. To complete the renovation - new floors, walls, ceiling, windows, doors, electrical, plumbing and heating system were redone or replaced. The kitchen and bathroom also underwent a complete renovation - as well as the home exterior and landscaping. Many of the original details of the home had not been preserved so Kimberly Demmy Design worked to restore what was intact and carefully selected other details that would honor the mid century roots of the home. Published in Atomic Ranch - Fall 2015 - Keeping It Small.
Daniel O'Connor Photography
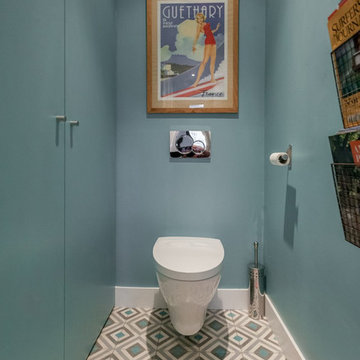
Idee per un bagno di servizio contemporaneo di medie dimensioni con ante blu, WC sospeso, pareti blu e pavimento con piastrelle in ceramica

Guest Bathroom
Photo: Elizabeth Dooley
Foto di una piccola stanza da bagno design con ante in legno chiaro, WC sospeso, piastrelle bianche, lavabo sospeso, vasca ad alcova, vasca/doccia, piastrelle diamantate, pavimento con piastrelle a mosaico, pareti grigie e ante lisce
Foto di una piccola stanza da bagno design con ante in legno chiaro, WC sospeso, piastrelle bianche, lavabo sospeso, vasca ad alcova, vasca/doccia, piastrelle diamantate, pavimento con piastrelle a mosaico, pareti grigie e ante lisce
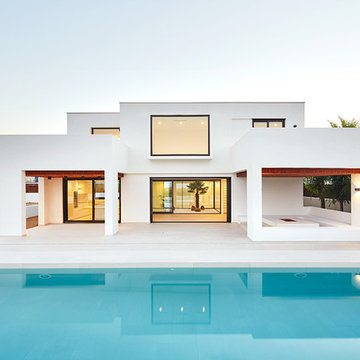
José Hevia
Idee per la facciata di una casa bianca mediterranea a due piani di medie dimensioni con tetto piano e rivestimento in stucco
Idee per la facciata di una casa bianca mediterranea a due piani di medie dimensioni con tetto piano e rivestimento in stucco
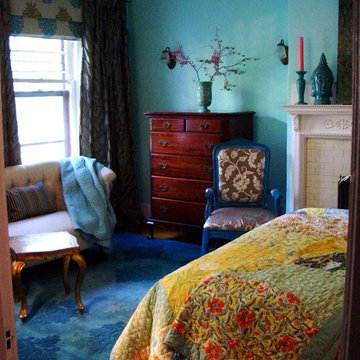
We gave this client a stylish, comfy bedroom retreat in his favorite color - turquoise!
Ispirazione per una camera matrimoniale eclettica di medie dimensioni con pareti verdi, parquet chiaro, camino classico e cornice del camino in mattoni
Ispirazione per una camera matrimoniale eclettica di medie dimensioni con pareti verdi, parquet chiaro, camino classico e cornice del camino in mattoni
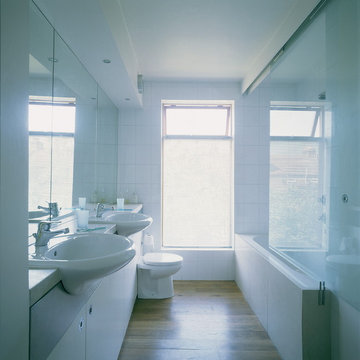
By keeping the lines in the bathroom simple and including a large window the light and space was maximised
Foto di una piccola stanza da bagno design
Foto di una piccola stanza da bagno design
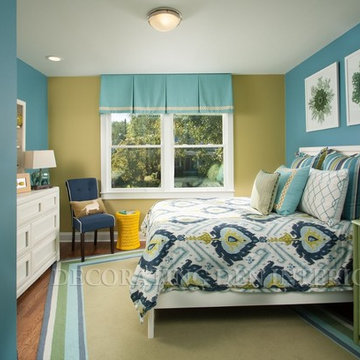
Decorating Den Interiors-Barbara Elliott and Jennifer Ward Woods, GA
Foto di una piccola camera degli ospiti bohémian con pareti beige e moquette
Foto di una piccola camera degli ospiti bohémian con pareti beige e moquette
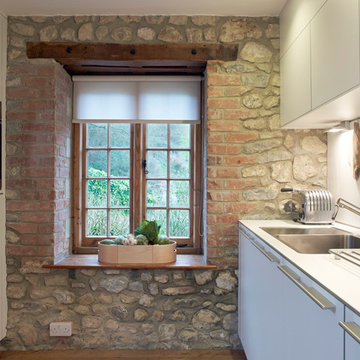
The white splashback and white kitchen furniture allows the stone wall to be the main feature.
Ispirazione per una piccola cucina parallela rustica chiusa con ante lisce, ante bianche e nessuna isola
Ispirazione per una piccola cucina parallela rustica chiusa con ante lisce, ante bianche e nessuna isola
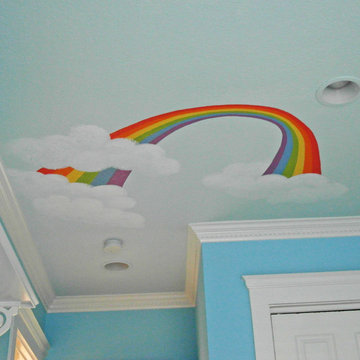
A very optimistic seven year old requested rainbows, butterflies, and bluebirds be painted on her walls. She initially told me she wanted seven rainbows because she was seven years old, but we settled on two instead.
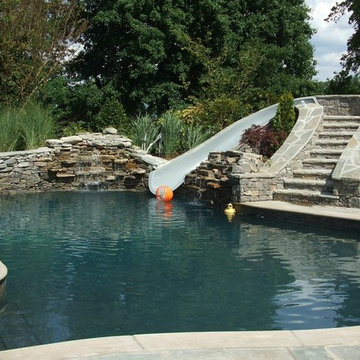
Foto di una piscina stile rurale personalizzata di medie dimensioni e dietro casa con pavimentazioni in cemento e un acquascivolo
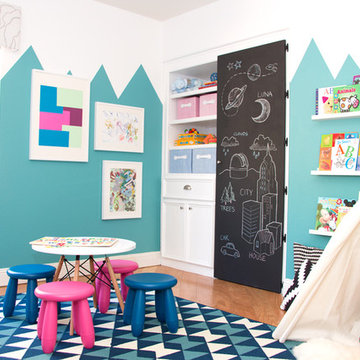
Rebecca Zajac
Foto di una piccola cameretta per bambini da 4 a 10 anni moderna con pavimento in legno massello medio e pareti multicolore
Foto di una piccola cameretta per bambini da 4 a 10 anni moderna con pavimento in legno massello medio e pareti multicolore
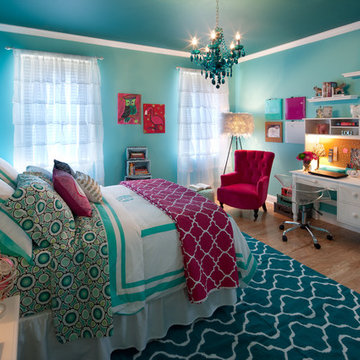
I was hired by the parents of a soon-to-be teenage girl turning 13 years-old. They wanted to remodel her bedroom from a young girls room to a teenage room. This project was a joy and a dream to work on! I got the opportunity to channel my inner child. I wanted to design a space that she would love to sleep in, entertain, hangout, do homework, and lounge in.
The first step was to interview her so that she would feel like she was a part of the process and the decision making. I asked her what was her favorite color, what was her favorite print, her favorite hobbies, if there was anything in her room she wanted to keep, and her style.
The second step was to go shopping with her and once that process started she was thrilled. One of the challenges for me was making sure I was able to give her everything she wanted. The other challenge was incorporating her favorite pattern-- zebra print. I decided to bring it into the room in small accent pieces where it was previously the dominant pattern throughout her room. The color palette went from light pink to her favorite color teal with pops of fuchsia. I wanted to make the ceiling a part of the design so I painted it a deep teal and added a beautiful teal glass and crystal chandelier to highlight it. Her room became a private oasis away from her parents where she could escape to. In the end we gave her everything she wanted.
Photography by Haigwood Studios

click here to see BEFORE photos / AFTER photos http://ayeletdesigns.com/sunnyvale17/
Photos credit to Arnona Oren Photography

http://www.anthonymasterson.com
Foto di una stanza da bagno vittoriana di medie dimensioni con lavabo a colonna, vasca con piedi a zampa di leone, piastrelle bianche, piastrelle in ceramica, pareti verdi, pavimento con piastrelle a mosaico e pavimento multicolore
Foto di una stanza da bagno vittoriana di medie dimensioni con lavabo a colonna, vasca con piedi a zampa di leone, piastrelle bianche, piastrelle in ceramica, pareti verdi, pavimento con piastrelle a mosaico e pavimento multicolore
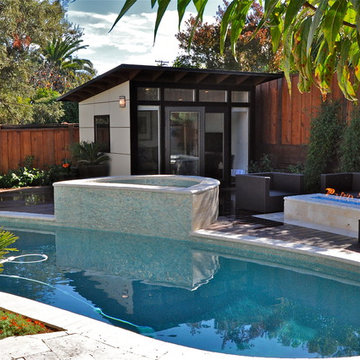
Rather than a home addition, this customer thought outside the box - a satellite lounge area next to the backyard pool is a great space to hang out and relax after a dip. This Studio Shed is coordinated with the exterior space through color matching and orientation.
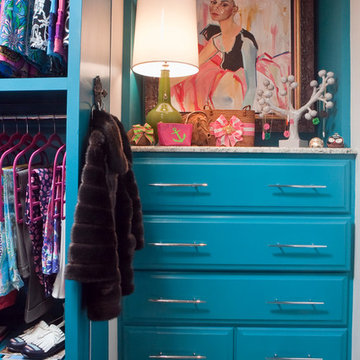
Timeless Memories Photography
Immagine di un piccolo spazio per vestirsi per donna boho chic con ante con bugna sagomata, ante blu e moquette
Immagine di un piccolo spazio per vestirsi per donna boho chic con ante con bugna sagomata, ante blu e moquette

This young family wanted a home that was bright, relaxed and clean lined which supported their desire to foster a sense of openness and enhance communication. Graceful style that would be comfortable and timeless was a primary goal.
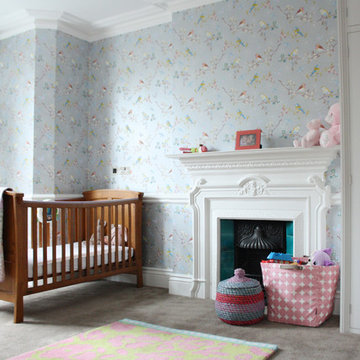
Holly Marder © 2013 Houzz
Foto di una cameretta per neonati neutra tradizionale con pareti multicolore e moquette
Foto di una cameretta per neonati neutra tradizionale con pareti multicolore e moquette
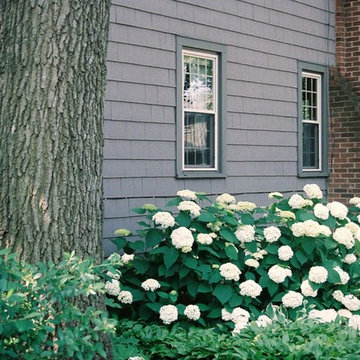
Idee per un piccolo giardino chic in ombra nel cortile laterale in estate con un ingresso o sentiero e pacciame
14.202 Foto di case e interni turchesi
5

















