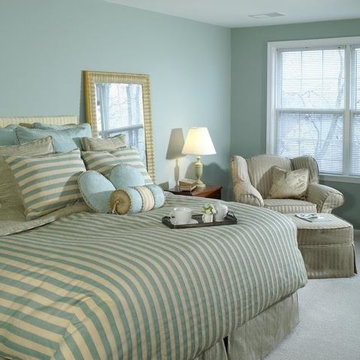14.202 Foto di case e interni turchesi

Builder: Falcon Custom Homes
Interior Designer: Mary Burns - Gallery
Photographer: Mike Buck
A perfectly proportioned story and a half cottage, the Farfield is full of traditional details and charm. The front is composed of matching board and batten gables flanking a covered porch featuring square columns with pegged capitols. A tour of the rear façade reveals an asymmetrical elevation with a tall living room gable anchoring the right and a low retractable-screened porch to the left.
Inside, the front foyer opens up to a wide staircase clad in horizontal boards for a more modern feel. To the left, and through a short hall, is a study with private access to the main levels public bathroom. Further back a corridor, framed on one side by the living rooms stone fireplace, connects the master suite to the rest of the house. Entrance to the living room can be gained through a pair of openings flanking the stone fireplace, or via the open concept kitchen/dining room. Neutral grey cabinets featuring a modern take on a recessed panel look, line the perimeter of the kitchen, framing the elongated kitchen island. Twelve leather wrapped chairs provide enough seating for a large family, or gathering of friends. Anchoring the rear of the main level is the screened in porch framed by square columns that match the style of those found at the front porch. Upstairs, there are a total of four separate sleeping chambers. The two bedrooms above the master suite share a bathroom, while the third bedroom to the rear features its own en suite. The fourth is a large bunkroom above the homes two-stall garage large enough to host an abundance of guests.
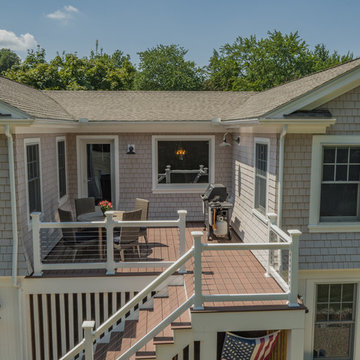
The cottage style exterior of this newly remodeled ranch in Connecticut, belies its transitional interior design. The exterior of the home features wood shingle siding along with pvc trim work, a gently flared beltline separates the main level from the walk out lower level at the rear. Also on the rear of the house where the addition is most prominent there is a cozy deck, with maintenance free cable railings, a quaint gravel patio, and a garden shed with its own patio and fire pit gathering area.
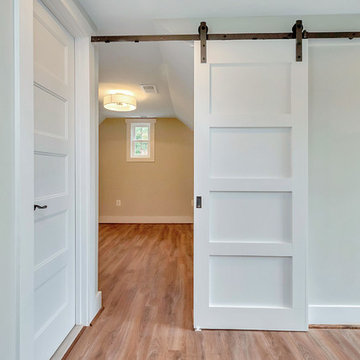
Esempio di una camera matrimoniale minimal di medie dimensioni con pavimento in legno massello medio, nessun camino, pareti grigie e pavimento marrone
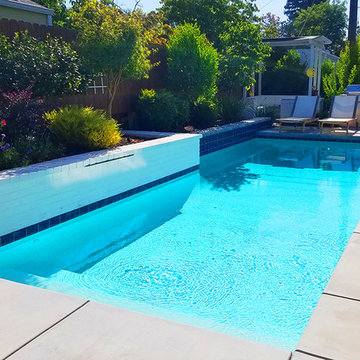
This is a wonderful example of a small backyard in an established neighborhood, that has been updated with a modern pool, landscaping, patio, outdoor kitchen and tile.
It is a small space, but it contains all the luxury and amenities of a larger yard!

Ispirazione per una piccola cucina classica con lavello stile country, ante con riquadro incassato, ante grigie, paraspruzzi bianco, paraspruzzi con piastrelle diamantate, elettrodomestici bianchi, parquet scuro, pavimento marrone e top in quarzo composito
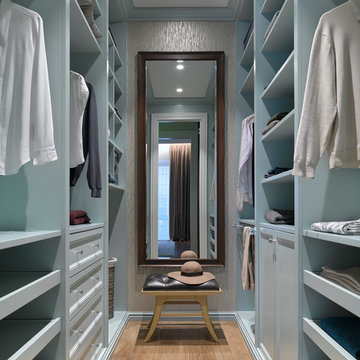
Дизайнер - Мария Мироненко. Фотограф - Сергей Ананьев.
Ispirazione per una piccola cabina armadio unisex classica con ante blu, pavimento in legno massello medio, ante con riquadro incassato e pavimento marrone
Ispirazione per una piccola cabina armadio unisex classica con ante blu, pavimento in legno massello medio, ante con riquadro incassato e pavimento marrone
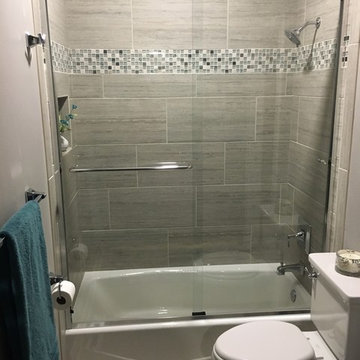
Shared bath is equally tranquil and inviting.
Idee per una piccola stanza da bagno con doccia tradizionale con ante in stile shaker, ante grigie, vasca ad alcova, vasca/doccia, WC a due pezzi, piastrelle grigie, piastrelle in gres porcellanato, pareti grigie, pavimento in gres porcellanato, lavabo sottopiano e top in superficie solida
Idee per una piccola stanza da bagno con doccia tradizionale con ante in stile shaker, ante grigie, vasca ad alcova, vasca/doccia, WC a due pezzi, piastrelle grigie, piastrelle in gres porcellanato, pareti grigie, pavimento in gres porcellanato, lavabo sottopiano e top in superficie solida
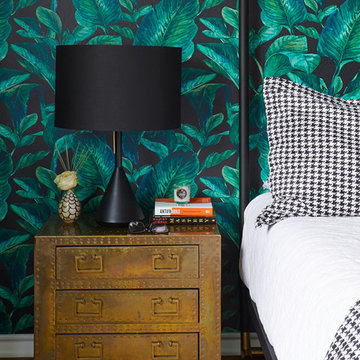
Immagine di una camera matrimoniale eclettica di medie dimensioni con pavimento in legno massello medio, pavimento marrone e pareti multicolore

Maggie Hall
Ispirazione per una stanza da bagno classica di medie dimensioni con vasca/doccia, piastrelle di vetro, pavimento in marmo, lavabo sospeso, vasca ad alcova, WC monopezzo, piastrelle blu, pavimento bianco, doccia aperta e pareti blu
Ispirazione per una stanza da bagno classica di medie dimensioni con vasca/doccia, piastrelle di vetro, pavimento in marmo, lavabo sospeso, vasca ad alcova, WC monopezzo, piastrelle blu, pavimento bianco, doccia aperta e pareti blu

Gary Summers
Esempio di una stanza da bagno padronale design di medie dimensioni con ante grigie, vasca freestanding, doccia aperta, piastrelle grigie, lastra di pietra, pareti blu, parquet chiaro, lavabo a bacinella, top in laminato, WC sospeso, pavimento grigio, doccia aperta e ante lisce
Esempio di una stanza da bagno padronale design di medie dimensioni con ante grigie, vasca freestanding, doccia aperta, piastrelle grigie, lastra di pietra, pareti blu, parquet chiaro, lavabo a bacinella, top in laminato, WC sospeso, pavimento grigio, doccia aperta e ante lisce

Unused attic space was converted to a functional, second floor laundry room complete with folding space and television!
Immagine di una sala lavanderia chic di medie dimensioni con nessun'anta, top in superficie solida, pareti viola, pavimento in vinile, lavatrice e asciugatrice a colonna e pavimento grigio
Immagine di una sala lavanderia chic di medie dimensioni con nessun'anta, top in superficie solida, pareti viola, pavimento in vinile, lavatrice e asciugatrice a colonna e pavimento grigio
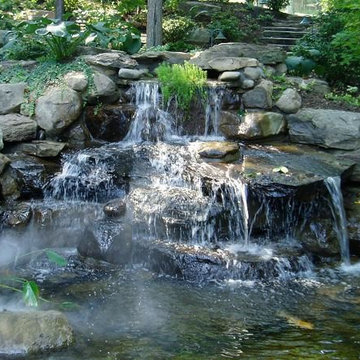
Foto di un grande giardino classico esposto in pieno sole dietro casa in primavera con pavimentazioni in pietra naturale

Plumbing Fixtures through Weinstein Supply Egg Harbor Township, NJ
Design through Summer House Design Group
Construction by D.L. Miner Construction
Foto di una sala lavanderia boho chic di medie dimensioni con lavello stile country, ante con riquadro incassato, top in quarzo composito, pareti blu, lavatrice e asciugatrice a colonna, pavimento in gres porcellanato, pavimento beige e ante in legno scuro
Foto di una sala lavanderia boho chic di medie dimensioni con lavello stile country, ante con riquadro incassato, top in quarzo composito, pareti blu, lavatrice e asciugatrice a colonna, pavimento in gres porcellanato, pavimento beige e ante in legno scuro
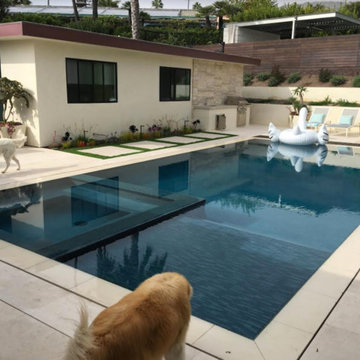
Ispirazione per una piccola piscina monocorsia minimal rettangolare dietro casa con pavimentazioni in pietra naturale e una vasca idromassaggio
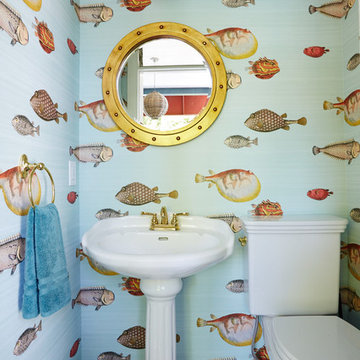
Foto di una piccola stanza da bagno chic con WC sospeso, piastrelle in ceramica, pavimento con piastrelle in ceramica e lavabo a consolle
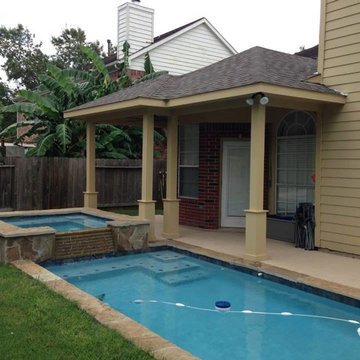
Idee per una piccola piscina naturale american style rettangolare dietro casa con una vasca idromassaggio e lastre di cemento
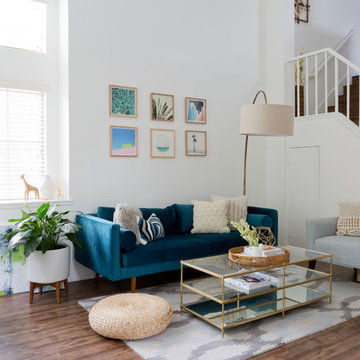
Amy Bartlam
Esempio di un piccolo soggiorno bohémian aperto con sala formale, pareti bianche, parquet scuro, nessun camino e TV a parete
Esempio di un piccolo soggiorno bohémian aperto con sala formale, pareti bianche, parquet scuro, nessun camino e TV a parete

Alexey Gold-Dvoryadkin
Please see link for rug:
https://shopyourdecor.com/products/rainbow-geometric-rug

Mid Century Modern Renovation - nestled in the heart of Arapahoe Acres. This home was purchased as a foreclosure and needed a complete renovation. To complete the renovation - new floors, walls, ceiling, windows, doors, electrical, plumbing and heating system were redone or replaced. The kitchen and bathroom also underwent a complete renovation - as well as the home exterior and landscaping. Many of the original details of the home had not been preserved so Kimberly Demmy Design worked to restore what was intact and carefully selected other details that would honor the mid century roots of the home. Published in Atomic Ranch - Fall 2015 - Keeping It Small.
Daniel O'Connor Photography
14.202 Foto di case e interni turchesi
4


















