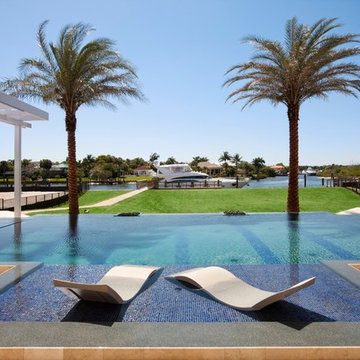2.668 Foto di case e interni tropicali

Esempio della villa ampia bianca tropicale a un piano con rivestimento in pietra, tetto a padiglione, copertura in metallo o lamiera e tetto grigio
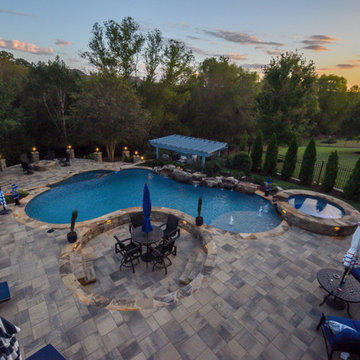
Why ever leave your back yard when you have an amazing outdoor space created and build by Georgia Classic Pool. This back yard has it all.
Immagine di un'ampia piscina a sfioro infinito tropicale personalizzata dietro casa con una vasca idromassaggio e pavimentazioni in cemento
Immagine di un'ampia piscina a sfioro infinito tropicale personalizzata dietro casa con una vasca idromassaggio e pavimentazioni in cemento
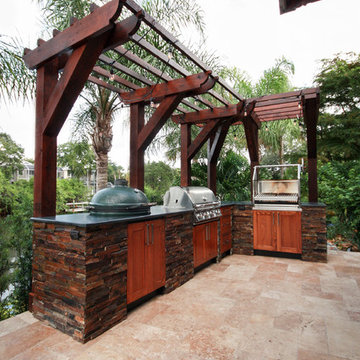
We created this award winning outdoor kitchen with refurbished pool deck and terraced landscaping. What was a steep inhospitable rear yard falling down to a canal, became an outdoor oasis for this family. 2015 Award of Excellence from the Natl. Assn. of Landscape Professionals.
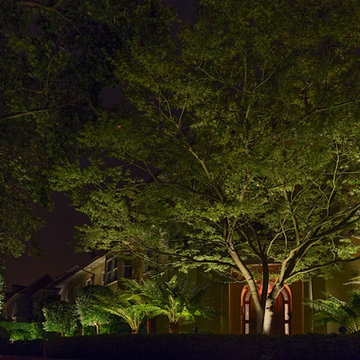
George Gruel
Foto di un ampio vialetto d'ingresso tropicale esposto a mezz'ombra davanti casa con un ingresso o sentiero e pavimentazioni in mattoni
Foto di un ampio vialetto d'ingresso tropicale esposto a mezz'ombra davanti casa con un ingresso o sentiero e pavimentazioni in mattoni
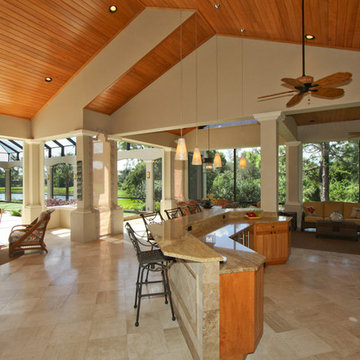
An extreme makeover turns an unassuming lanai deck into an outdoor oasis. These Bonita Bay homeowners loved the location of their home, but needed it to fit their current lifestyle. Because they love to entertain, they wanted to maximize their outdoor space—one that would accommodate a large family and lots of guests.
Working with Progressive Design Build, Mike Spreckelmeier helped the homeowners formulate a list of ideas about what they wanted to achieve in the renovation; then, guided them through the process of planning their remodel.
The renovation focused on reconfiguring the layout to extend the outdoor kitchen and living area—to include a new outdoor kitchen, dining area, sitting area and fireplace. Finishing details comprised a beautiful wood ceiling, cast stone accents, and porcelain tile. The lanai was also expanded to include a full size bocce ball court, which was fully encased in a beautiful custom colonnade and screen enclosure.
With the extension of the outdoor space came a need to connect the living area to the existing pool and deck. The pool and spa were refinished; and a well thought-out low voltage remote-control relay system was installed for easy control of all of the outdoor and landscape lighting, ceiling fans, and hurricane shutters.
This outdoor kitchen project turned out so well, the Bonita Bay homeowners hired Progressive Design Build to remodel the front of their home as well.
To create much needed space, Progressive Design Build tore down an existing two-car garage and designed and built a brand new 2.5-car garage with a family suite above. The family suite included three bedrooms, two bathrooms, additional air conditioned storage, a beautiful custom made stair system, and a sitting area. Also part of the project scope, we enlarged a separate one-car garage to a two-car garage (totaling 4.5 garages), and build a 4,000 sq. ft. driveway, complete with landscape design and installation.
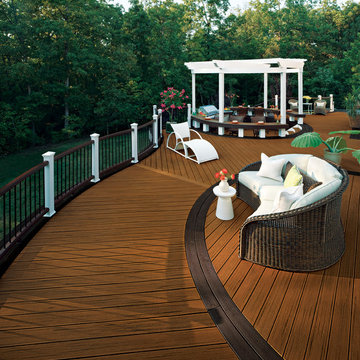
Curved Deck Project with full EPDM 100% dry space under deck:
Shows Trex Transcends decking (Spiced Rum center with Vintage Lantern border) with Trex Transcends curved rails (Vintage Lantern rail with black aluminum balusters & white Trex Artisan composite post sleeves)
Special features on this project included a sunken kitchen faced with Trex Vintage Lantern Trim & natural blue stone counter. Kitchen features 42" Twin Eagles Gas Grill, Fire Magic Outdoor Fridge, & Twin Eagles Trash Drawer. Sunken kitchen also features benches that double as a bar top for the kitchen level. Above the kitchen there sits a white PVC pergola.
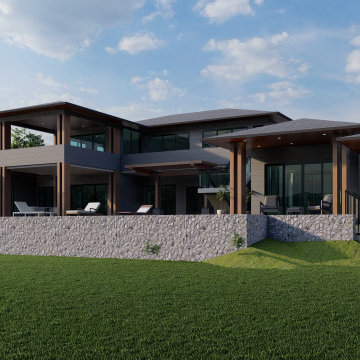
Esempio della villa ampia marrone tropicale a due piani con rivestimento con lastre in cemento, tetto a padiglione, copertura a scandole, tetto grigio e pannelli sovrapposti
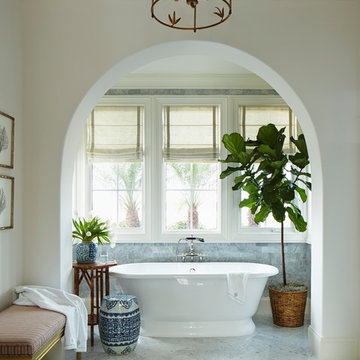
Marble master bath with free standing tub. Project featured in House Beautiful & Florida Design.
Interior Design & Styling by Summer Thornton.
Images by Brantley Photography.
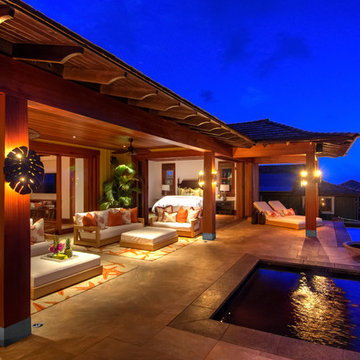
The indoor outdoor layout of this tropical retreat creates the perfect ambiance for backyard entertaining. Sliding glass doors pocket into either side of the open living room, master bedroom, and dining so all the spaces become one in this tropical design. The white patio furniture creates comfortable spaces for lounging poolside and the orange lanai cushions give a nod to the ocean with their fun coral print.
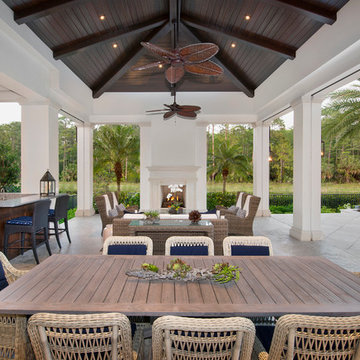
Immagine di un ampio patio o portico tropicale dietro casa con pavimentazioni in pietra naturale e un tetto a sbalzo
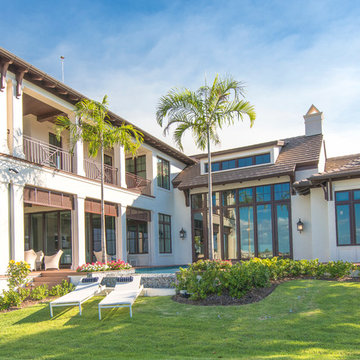
Ricky Perrone
Sarasota Luxury Waterfront Home Builder
Ispirazione per la facciata di una casa ampia beige tropicale a due piani con rivestimento in stucco
Ispirazione per la facciata di una casa ampia beige tropicale a due piani con rivestimento in stucco
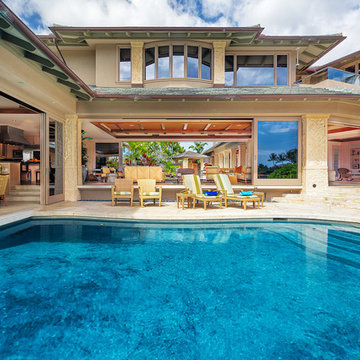
If you are looking for a luxury home within a gated oceanfront community with world-class amenities, this 5,902 square foot residence will surely exceed your expectations.

HGTV Smart Home 2013 by Glenn Layton Homes, Jacksonville Beach, Florida.
Foto di un ampio angolo bar tropicale con lavello sottopiano, ante bianche, top in granito, paraspruzzi bianco, ante con riquadro incassato, parquet chiaro e pavimento marrone
Foto di un ampio angolo bar tropicale con lavello sottopiano, ante bianche, top in granito, paraspruzzi bianco, ante con riquadro incassato, parquet chiaro e pavimento marrone
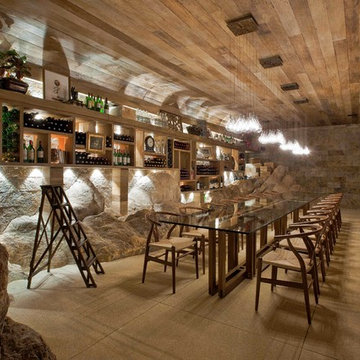
Jomar Bragança
Immagine di un'ampia cantina tropicale con pavimento beige
Immagine di un'ampia cantina tropicale con pavimento beige
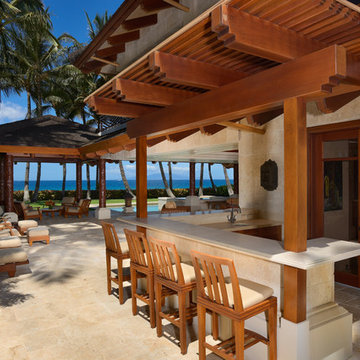
Don Bloom
Tropical Light Photography
Esempio di un ampio patio o portico tropicale dietro casa con un gazebo o capanno e pavimentazioni in pietra naturale
Esempio di un ampio patio o portico tropicale dietro casa con un gazebo o capanno e pavimentazioni in pietra naturale
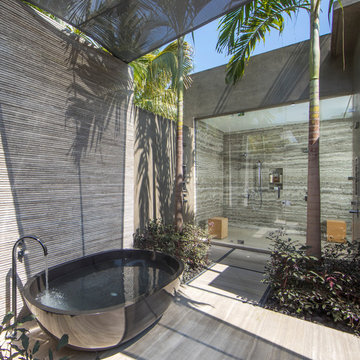
John Ellis Photography
Esempio di un'ampia stanza da bagno padronale tropicale con vasca freestanding, zona vasca/doccia separata, piastrelle grigie, pareti grigie, pavimento beige e porta doccia a battente
Esempio di un'ampia stanza da bagno padronale tropicale con vasca freestanding, zona vasca/doccia separata, piastrelle grigie, pareti grigie, pavimento beige e porta doccia a battente
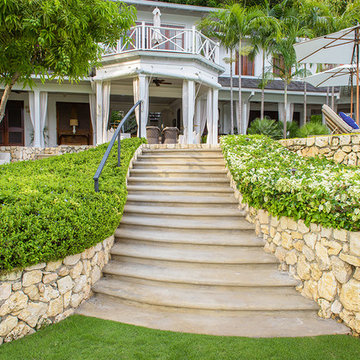
Stephen Dunn
Immagine di un ampio giardino tropicale dietro casa
Immagine di un ampio giardino tropicale dietro casa
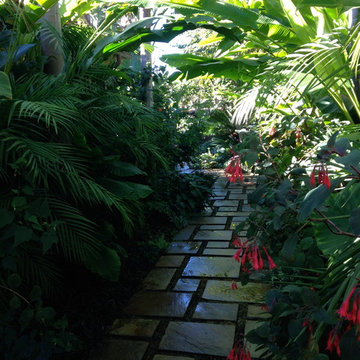
Entry walk.
Photo by Acanthus Design-Denise Woolery
Foto di un ampio vialetto d'ingresso tropicale esposto in pieno sole in cortile con pavimentazioni in pietra naturale
Foto di un ampio vialetto d'ingresso tropicale esposto in pieno sole in cortile con pavimentazioni in pietra naturale

Idee per un'ampia camera degli ospiti tropicale con pareti beige, pavimento in pietra calcarea, pavimento beige, travi a vista e carta da parati
2.668 Foto di case e interni tropicali
8


















