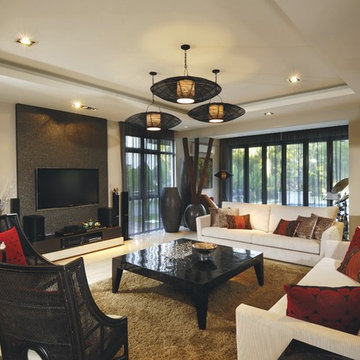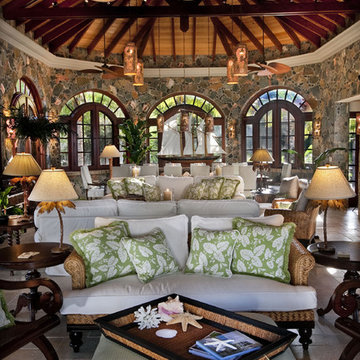2.672 Foto di case e interni tropicali
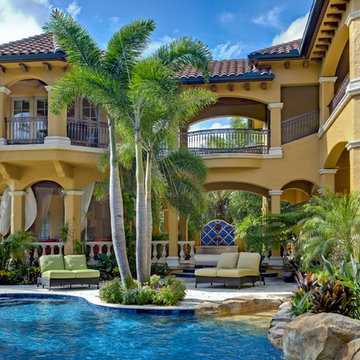
Lawrence Taylor Photography
Immagine di un'ampia piscina tropicale personalizzata dietro casa con pavimentazioni in cemento
Immagine di un'ampia piscina tropicale personalizzata dietro casa con pavimentazioni in cemento
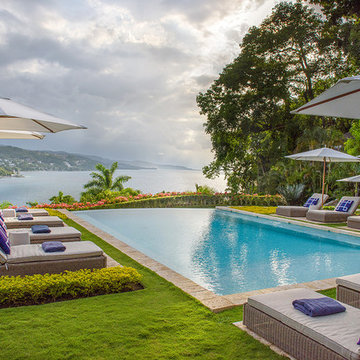
Stephen Dunn
Idee per un'ampia piscina a sfioro infinito tropicale rettangolare dietro casa
Idee per un'ampia piscina a sfioro infinito tropicale rettangolare dietro casa
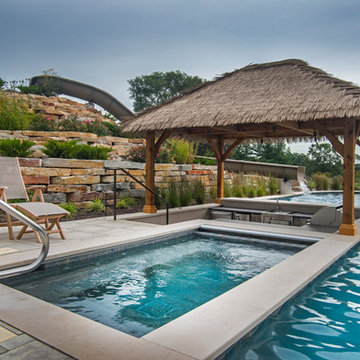
Request Free Quote
This outdoor living space in Barrington Hills, IL has it all. The swimming pool measures 1,520 square feet, and is 3'6" to 10'0" deep. The hot tub measures 7'0" x 13'0" and is equipped with 16 hydrotherapy heads. Both pool and spa have colored LED lights. The spa has an automatic cover with stone lid system. Adjacent to the hot tub is a sunken bar with kitchen and grill, covered with a thatch palapa. The sunken bar doubles as a serving area for the 5 underwater bar stools within the pool. There is a sunshelf in the shallow area of the pool measuring 125 square feet that has 5 LED lit bubbler water features. There are two sets of shallow end steps attached to the sunshelf. The custom slide is constructed on a stacked stone structure which provides a large stone step system for entry. The pool and hot tub coping is Valders Wisconsin Limestone in Buff color, Sandblast finish with a modified squared edge. The pool has an in-floor automatic cleaning system. The interior surface is French Gray exposed aggregate finish. The pool is also equipped with Volleyball and Basketball systems.
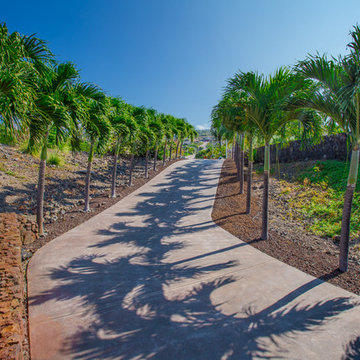
Chris Lonie, Kohalafoto Photography
Ispirazione per un ampio giardino tropicale davanti casa
Ispirazione per un ampio giardino tropicale davanti casa
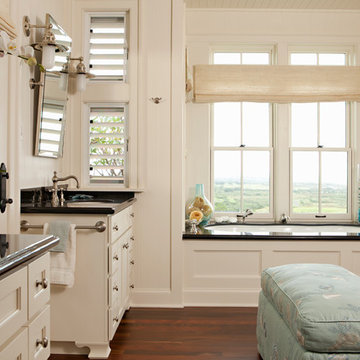
Ispirazione per un'ampia stanza da bagno tropicale con lavabo sottopiano, ante con riquadro incassato, ante bianche, top in granito, vasca sottopiano, doccia alcova, WC a due pezzi, pareti bianche e pavimento in legno massello medio

Lanai and outdoor kitchen with blue and white tile backsplash and wicker furniture for outdoor dining and lounge space overlooking the pool. Project featured in House Beautiful & Florida Design.
Interiors & Styling by Summer Thornton.
Photos by Brantley Photography
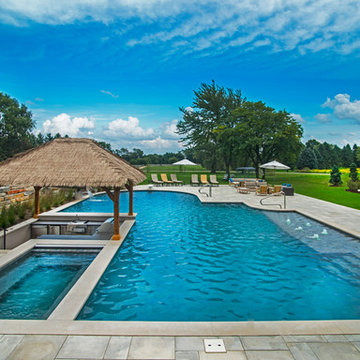
Request Free Quote
This outdoor living space in Barrington Hills, IL has it all. The swimming pool measures 1,520 square feet, and is 3'6" to 10'0" deep. The hot tub measures 7'0" x 13'0" and is equipped with 16 hydrotherapy heads. Both pool and spa have colored LED lights. The spa has an automatic cover with stone lid system. Adjacent to the hot tub is a sunken bar with kitchen and grill, covered with a thatch palapa. The sunken bar doubles as a serving area for the 5 underwater bar stools within the pool. There is a sunshelf in the shallow area of the pool measuring 125 square feet that has 5 LED lit bubbler water features. There are two sets of shallow end steps attached to the sunshelf. The custom slide is constructed on a stacked stone structure which provides a large stone step system for entry. The pool and hot tub coping is Valders Wisconsin Limestone in Buff color, Sandblast finish with a modified squared edge. The pool has an in-floor automatic cleaning system. The interior surface is French Gray exposed aggregate finish. The pool is also equipped with Volleyball and Basketball systems.
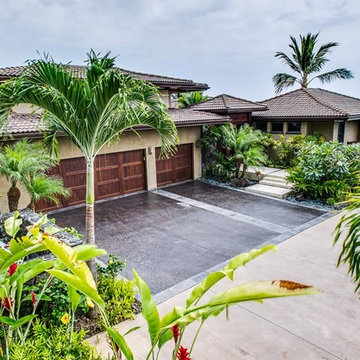
Custom built home in Kailua-Kona, Hawaii
Immagine della facciata di una casa ampia tropicale a due piani con rivestimento in stucco
Immagine della facciata di una casa ampia tropicale a due piani con rivestimento in stucco
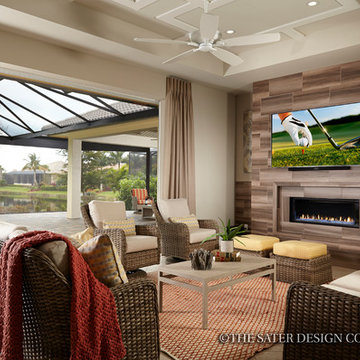
The Sater Design Collection's luxury, British West Indies home "Delvento" (Plan #6579). saterdesign.com
Esempio di un'ampia veranda tropicale
Esempio di un'ampia veranda tropicale
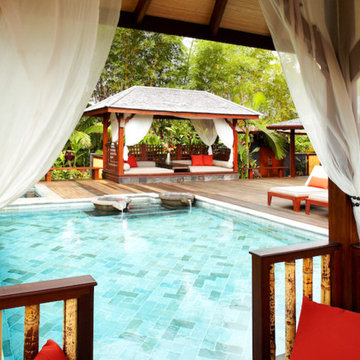
Kilihiwai Ridge, gazebos flank the infinity edge pool from the second level, sofa seating for prime entertainment.
Foto di un'ampia piscina tropicale
Foto di un'ampia piscina tropicale
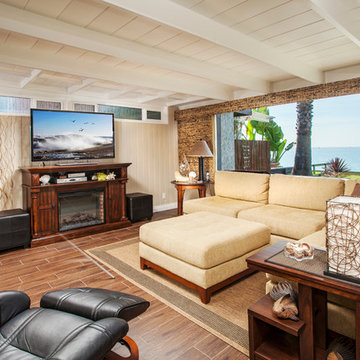
Ispirazione per un ampio soggiorno tropicale aperto con pareti beige, pavimento in gres porcellanato, camino classico, TV autoportante, cornice del camino in legno e pavimento marrone
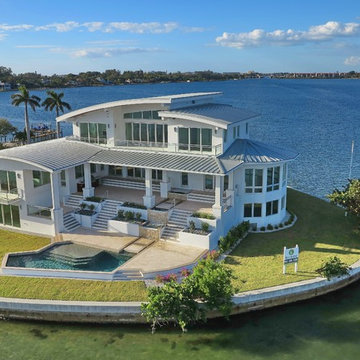
Detlev Von Kessel
Immagine della casa con tetto a falda unica ampio bianco tropicale a tre piani
Immagine della casa con tetto a falda unica ampio bianco tropicale a tre piani
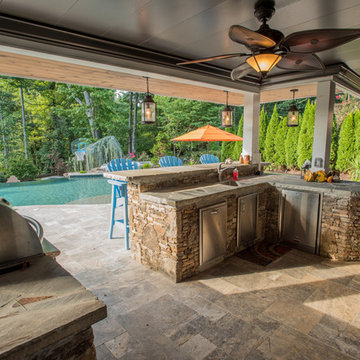
Josh Dover - Designer and Photographer of another amazing backyard that literally has it all when it comes to luxury and custom features. This pool project has an upper and lower pool (literally 2 pools), an infinity edge, concrete slide, natural boulder water feature, and a lowered area seating section which is rather unique. It also has a complete outdoor kitchen and complimented with an upgraded silver travertine pavers and wonderful landscape to top it off. Why go on vacation when you can walk right into your back yard.
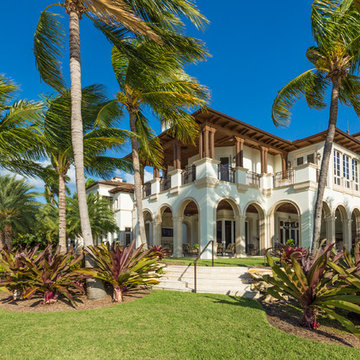
Immagine della facciata di una casa ampia beige tropicale a due piani con tetto piano e rivestimento in stucco
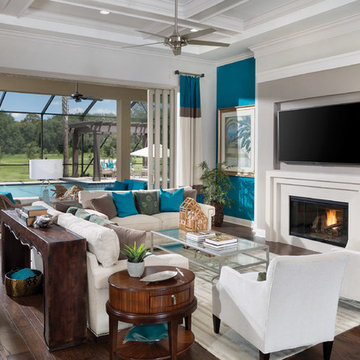
This open living room invites guests to experience the indoor outdoor spaces this luxury custom home has to offer.
Esempio di un ampio soggiorno tropicale aperto con pareti grigie, pavimento in legno massello medio, camino classico, cornice del camino in legno e TV a parete
Esempio di un ampio soggiorno tropicale aperto con pareti grigie, pavimento in legno massello medio, camino classico, cornice del camino in legno e TV a parete
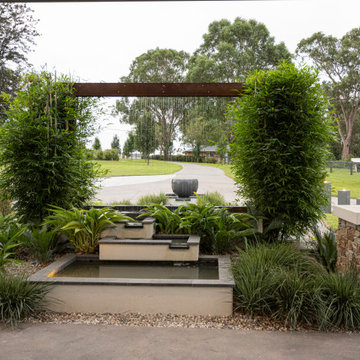
Water feature designed for the middle of the turning circle.
Esempio di un ampio vialetto d'ingresso tropicale davanti casa
Esempio di un ampio vialetto d'ingresso tropicale davanti casa
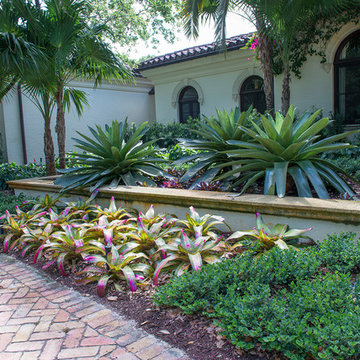
Tropical textures compliment this Mediterranean home in Bear's Club, Jupiter. Designed by Pamela Crawford.
Esempio di un ampio vialetto d'ingresso tropicale esposto a mezz'ombra davanti casa con pavimentazioni in mattoni
Esempio di un ampio vialetto d'ingresso tropicale esposto a mezz'ombra davanti casa con pavimentazioni in mattoni
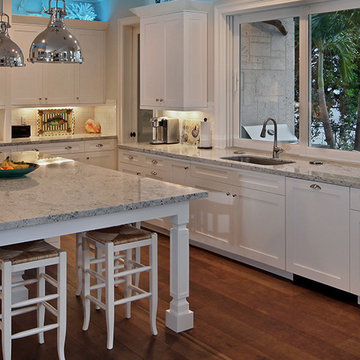
This is a finished photo of a client's kitchen in Palm Beach, Florida with Executive Cabinetry Ivory White cabinets. The color scheme goes well with the beach view and other furniture and natural light.
2.672 Foto di case e interni tropicali
12


















