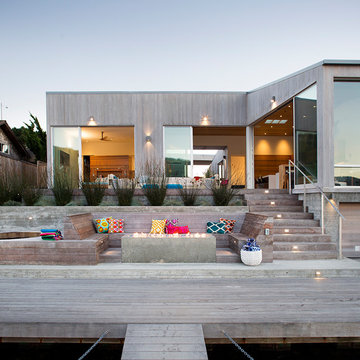Foto di case e interni in stile marinaro

Rickie Agapito
Immagine di un soggiorno stile marino con parquet scuro, camino lineare Ribbon, cornice del camino in mattoni, TV a parete, pareti grigie e tappeto
Immagine di un soggiorno stile marino con parquet scuro, camino lineare Ribbon, cornice del camino in mattoni, TV a parete, pareti grigie e tappeto
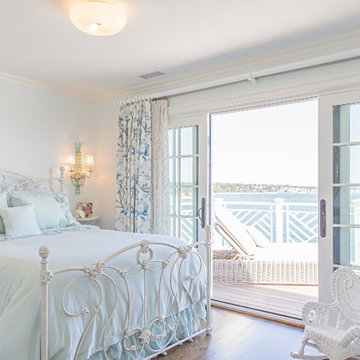
Home from college for the Summer???? What a wonderful place to sleep and wake up to the sounds of gentle waves lapping the rocks three stories below tour private deck!
A vintage dresser and antique mirror fit perfectly in the alcove next to the closet. Soft aquamarine, shades of blues and beige, and dreamlike bedding create a sumptuous retreat.

Spacecrafting
Immagine di una veranda stile marinaro con pavimento in legno massello medio, camino classico, cornice del camino in pietra e soffitto classico
Immagine di una veranda stile marinaro con pavimento in legno massello medio, camino classico, cornice del camino in pietra e soffitto classico
Trova il professionista locale adatto per il tuo progetto

Esempio di un soggiorno costiero aperto con pareti beige, pavimento in legno massello medio, camino classico, cornice del camino in pietra, TV a parete, pavimento marrone e soffitto a volta

Breakfast Area, custom bench, custom dining chair, custom window treatment, custom area rug, custom window treatment, gray, teal, cream color
Ispirazione per una sala da pranzo aperta verso la cucina stile marinaro di medie dimensioni con pareti grigie, parquet scuro e nessun camino
Ispirazione per una sala da pranzo aperta verso la cucina stile marinaro di medie dimensioni con pareti grigie, parquet scuro e nessun camino
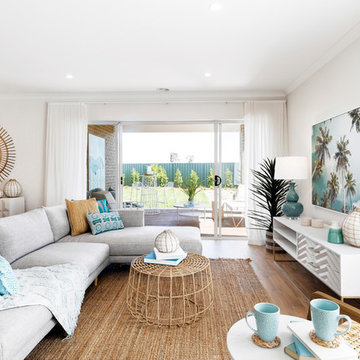
Living Room in Austin 248, from the Alpha Collection by JG King Homes. Truecore steel frame construction with Colorbond steel roof.
Ispirazione per un soggiorno stile marinaro con pareti bianche, pavimento in legno massello medio e pavimento marrone
Ispirazione per un soggiorno stile marinaro con pareti bianche, pavimento in legno massello medio e pavimento marrone
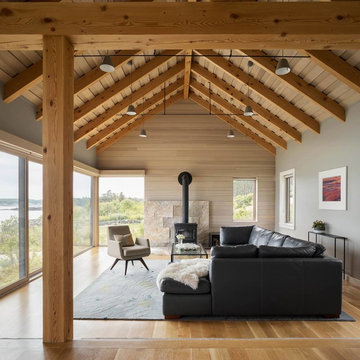
This custom living room is focused on the coastal views. Large windows and no TV allow the outside in.
Trent Bell Photography
Foto di un soggiorno stile marino aperto con pareti grigie, stufa a legna, pavimento in legno massello medio, cornice del camino in pietra, nessuna TV, pavimento beige e tappeto
Foto di un soggiorno stile marino aperto con pareti grigie, stufa a legna, pavimento in legno massello medio, cornice del camino in pietra, nessuna TV, pavimento beige e tappeto
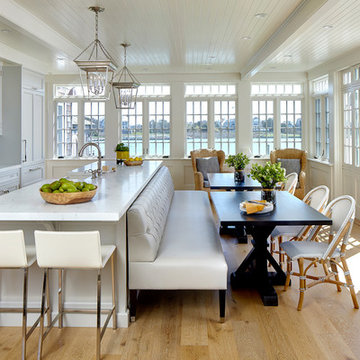
Esempio di una cucina costiera con ante con riquadro incassato, ante grigie, paraspruzzi bianco, paraspruzzi con piastrelle diamantate, elettrodomestici in acciaio inossidabile, parquet chiaro e top bianco

This home, set at the end of a long, private driveway, is far more than meets the eye. Built in three sections and connected by two breezeways, the home’s setting takes full advantage of the clean ocean air. Set back from the water on an open plot, its lush lawn is bordered by fieldstone walls that lead to an ocean cove.
The hideaway calms the mind and spirit, not only by its privacy from the noise of daily life, but through well-chosen elements, clean lines, and a bright, cheerful feel throughout. The interior is show-stopping, covered almost entirely in clear, vertical-grain fir—most of which was source from the same place. From the flooring to the walls, columns, staircases and ceiling beams, this special, tight-grain wood brightens every room in the home.
At just over 3,000 feet of living area, storage and smart use of space was a huge consideration in the creation of this home. For example, the mudroom and living room were both built with expansive window seating with storage beneath. Built-in drawers and cabinets can also be found throughout, yet never interfere with the distinctly uncluttered feel of the rooms.
The homeowners wanted the home to fit in as naturally as possible with the Cape Cod landscape, and also desired a feeling of virtual seamlessness between the indoors and out, resulting in an abundance of windows and doors throughout.
This home has high performance windows, which are rated to withstand hurricane-force winds and impact rated against wind-borne debris. The 24-foot skylight, which was installed by crane, consists of six independently mechanized shades operating in unison.
The open kitchen blends in with the home’s great room, and includes a Sub Zero refrigerator and a Wolf stove. Eco-friendly features in the home include low-flow faucets, dual-flush toilets in the bathrooms, and an energy recovery ventilation system, which conditions and improves indoor air quality.
Other natural materials incorporated for the home included a variety of stone, including bluestone and boulders. Hand-made ceramic tiles were used for the bathroom showers, and the kitchen counters are covered in granite – eye-catching and long-lasting.
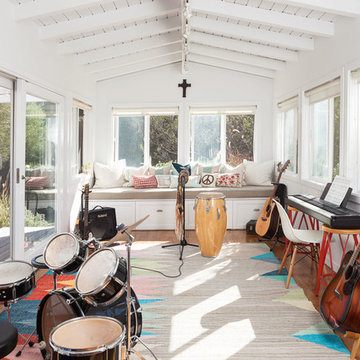
Music room in a bohemian ranch house. A flatweave rug and a built in window seat with an array of pillows makes the space comfortable for playing and hanging. Photo: Chris Lorimer, chrislorimerphoto.com
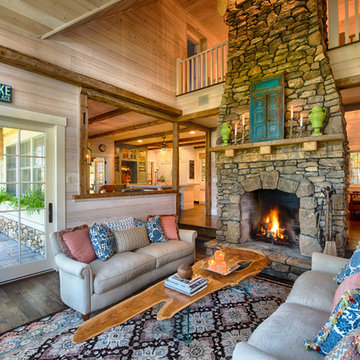
Scott Amundson
Immagine di un piccolo soggiorno stile marino aperto con sala formale, parquet scuro, camino classico, pareti bianche, cornice del camino in pietra e tappeto
Immagine di un piccolo soggiorno stile marino aperto con sala formale, parquet scuro, camino classico, pareti bianche, cornice del camino in pietra e tappeto
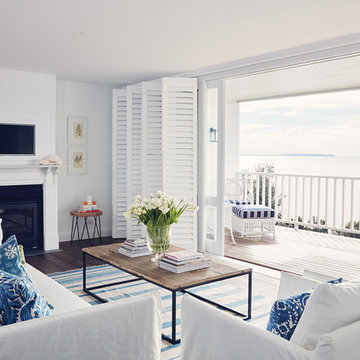
Hamptons / Coastal style hotel room featuring Phoenician kitchen tap in chrome finish. Designed by Collette Dinnigan. Photo Credit: Hugh Stewart
Immagine di un soggiorno stile marinaro di medie dimensioni con sala formale, pareti bianche, parquet scuro, camino classico e TV a parete
Immagine di un soggiorno stile marinaro di medie dimensioni con sala formale, pareti bianche, parquet scuro, camino classico e TV a parete
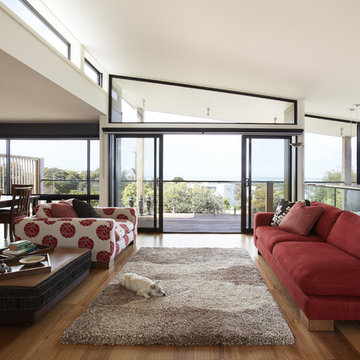
Generous, down-filled lounge suites accommodate family and friends whilst offering ocean views of Bass Strait from the open plan lounge room.
Photography by Sam Penninger - Styling by Selena White

Esempio di un grande soggiorno stile marino con pareti bianche, pavimento in cemento, cornice del camino in pietra, TV a parete, pavimento grigio e camino lineare Ribbon

This power couple and their two young children adore beach life and spending time with family and friends. As repeat clients, they tasked us with an extensive remodel of their home’s top floor and a partial remodel of the lower level. From concept to installation, we incorporated their tastes and their home’s strong architectural style into a marriage of East Coast and West Coast style.
On the upper level, we designed a new layout with a spacious kitchen, dining room, and butler's pantry. Custom-designed transom windows add the characteristic Cape Cod vibe while white oak, quartzite waterfall countertops, and modern furnishings bring in relaxed, California freshness. Last but not least, bespoke transitional lighting becomes the gem of this captivating home.

Idee per un soggiorno stile marino con pareti blu, camino classico, cornice del camino in pietra e TV a parete
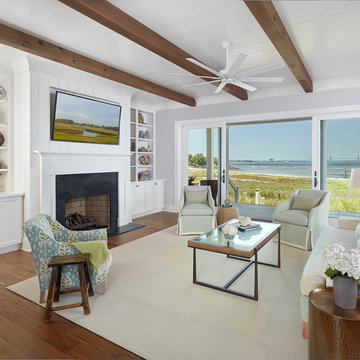
Holger Obenaus Photography
Ispirazione per un soggiorno costiero con pavimento in legno massello medio, camino classico e TV a parete
Ispirazione per un soggiorno costiero con pavimento in legno massello medio, camino classico e TV a parete
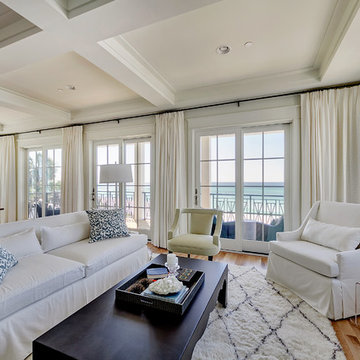
© Will Sullivan, Emerald Coast Real Estate Photography, LLC
Idee per un soggiorno stile marino aperto con pavimento in legno massello medio
Idee per un soggiorno stile marino aperto con pavimento in legno massello medio
Foto di case e interni in stile marinaro
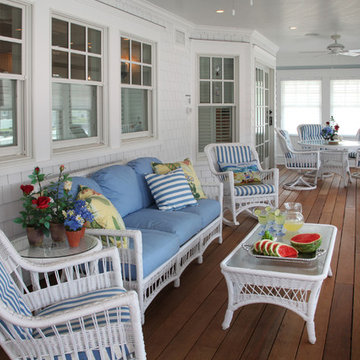
Asher Associates Architects;
Leeds Builders;
CVL, Kitchen Design;
Exquisite Design, Interiors;
John Dimaio, Photography
Immagine di un portico stile marinaro con pedane e un tetto a sbalzo
Immagine di un portico stile marinaro con pedane e un tetto a sbalzo
1


















