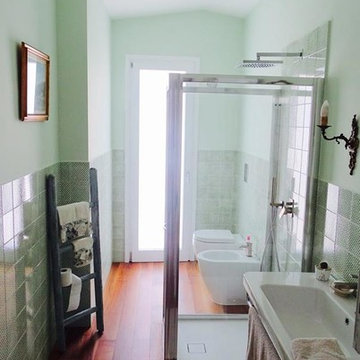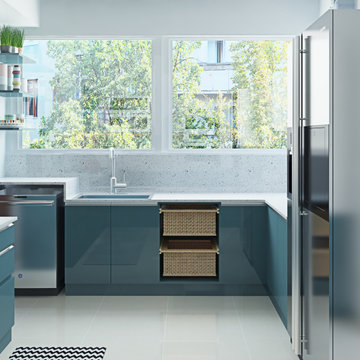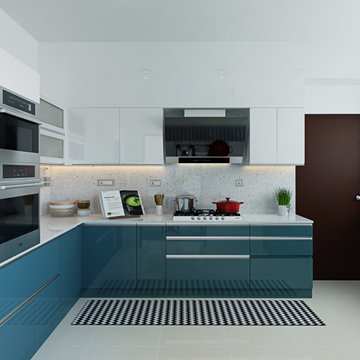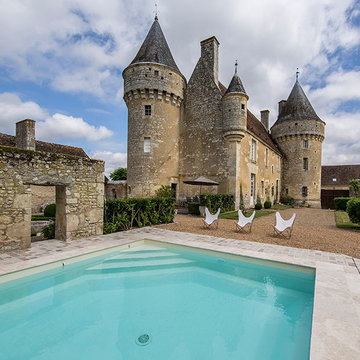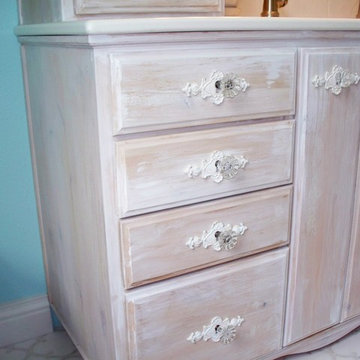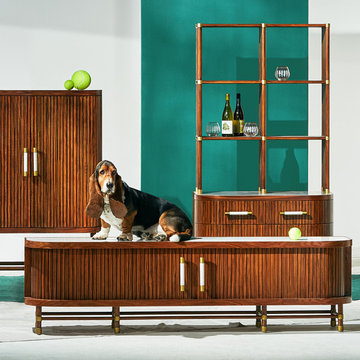800 Foto di case e interni shabby-chic style
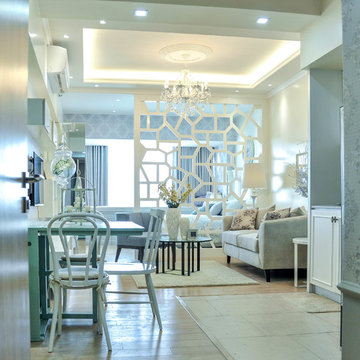
Raymond Sy
Esempio di un piccolo ingresso o corridoio stile shabby con pareti beige
Esempio di un piccolo ingresso o corridoio stile shabby con pareti beige
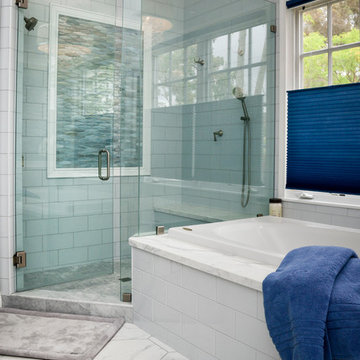
A frameless glass enclosure around the shower opens up the L shaped bathroom, creating a bright and airy shower. A matching watery blue accent tile framed in white crown molding mirror each other over the tub and on the opposite shower wall. Bottom Up/ Top Down shades in a cobalt blue add a punch of color while lending privacy but still allowing for natural light to filter in. A raindrop chandelier above the tub adds some drama above the soaker tub. Fresh white cabinets, Carrera marble stone counter tops, a glass under mount sinks accent the space.
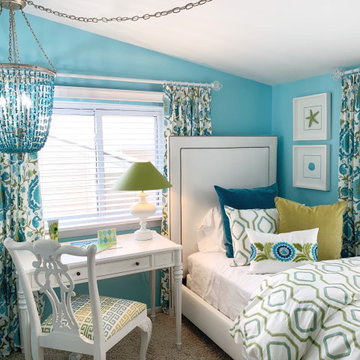
Ispirazione per una piccola camera degli ospiti shabby-chic style con pareti blu e nessun camino
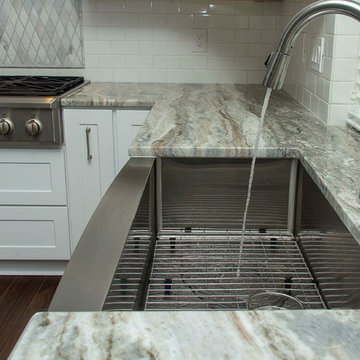
Designed By: Robby & Lisa Griffin
Photos By: Desired Photo
Immagine di una grande cucina stile shabby con lavello stile country, ante con bugna sagomata, ante bianche, top in granito, paraspruzzi bianco, paraspruzzi con piastrelle diamantate, elettrodomestici in acciaio inossidabile, pavimento in gres porcellanato, pavimento marrone e top grigio
Immagine di una grande cucina stile shabby con lavello stile country, ante con bugna sagomata, ante bianche, top in granito, paraspruzzi bianco, paraspruzzi con piastrelle diamantate, elettrodomestici in acciaio inossidabile, pavimento in gres porcellanato, pavimento marrone e top grigio
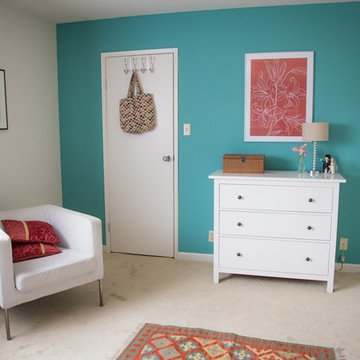
Bedroom featured on Naveen's website The Design Souk, https://www.thedesignsouk.com/the-designers-home-tour/
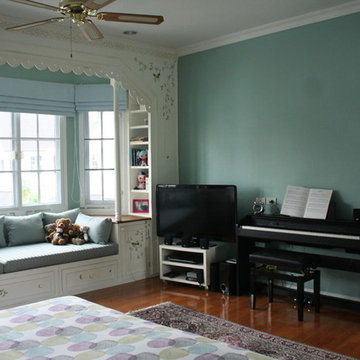
Perfect combination of colors for girl that is just turned 13! Window seat is great space for daydreaming or reading book and provides extra storage space.
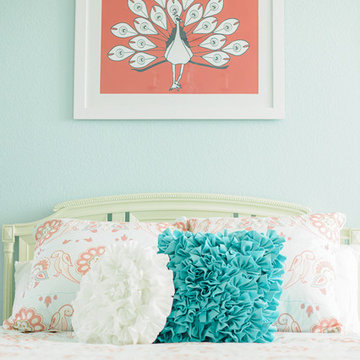
Inspiration. Photos courtesy of Sarah Jayne Photography.
Idee per una cameretta per bambini stile shabby
Idee per una cameretta per bambini stile shabby
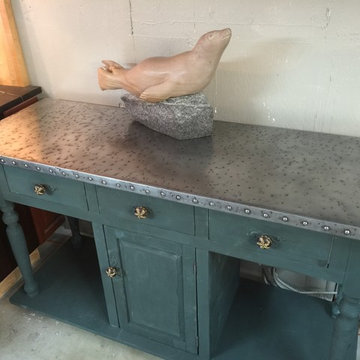
Zinc counter for kitchen counter, wine celler, commercial applications in Brewery or Winery.
Ispirazione per una cucina shabby-chic style
Ispirazione per una cucina shabby-chic style
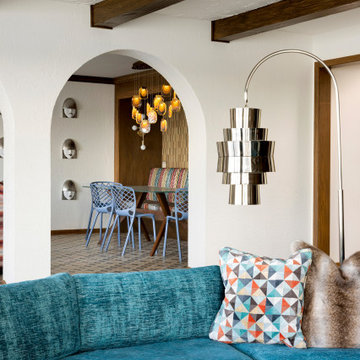
Interior Designer: Randolph Interior Design
Remodeler: Frontier Custom Builders
Photography: Spacecrafting
Idee per case e interni stile shabby
Idee per case e interni stile shabby
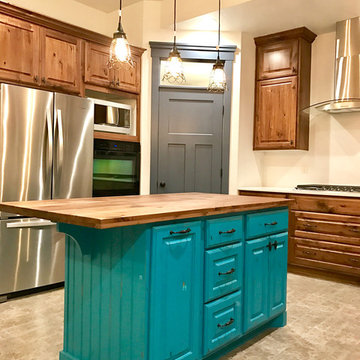
Idee per una cucina stile shabby di medie dimensioni con ante con bugna sagomata, ante in legno scuro, top in legno, paraspruzzi beige, elettrodomestici in acciaio inossidabile e pavimento con piastrelle in ceramica
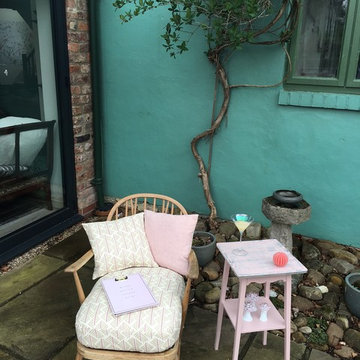
Originally designed in the 1950's by Ercol's founder Luciano Ercolani, this chair is still very much loved and admired today. This chair is a few decades old and retains the lovely patina which comes with vintage pieces.
There is a set of two available with Rapture & Wright seat cushions made out of foam and feather pads for added comfort. Each chair comes with two back reversible cushions.
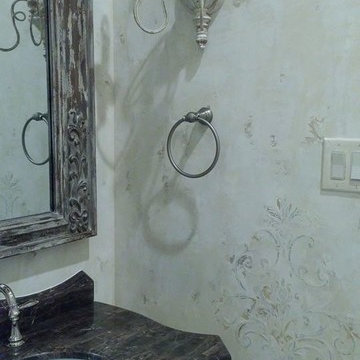
Our soft, subtle multi layered plaster finish provided a beautiful backdrop to this stunning powder bathroom. Copyright © 2016 The Artists Hands
Ispirazione per una grande stanza da bagno con doccia stile shabby con WC a due pezzi, pareti multicolore, consolle stile comò, ante bianche, piastrelle multicolore, piastrelle in gres porcellanato, pavimento in gres porcellanato, lavabo sottopiano e top in marmo
Ispirazione per una grande stanza da bagno con doccia stile shabby con WC a due pezzi, pareti multicolore, consolle stile comò, ante bianche, piastrelle multicolore, piastrelle in gres porcellanato, pavimento in gres porcellanato, lavabo sottopiano e top in marmo
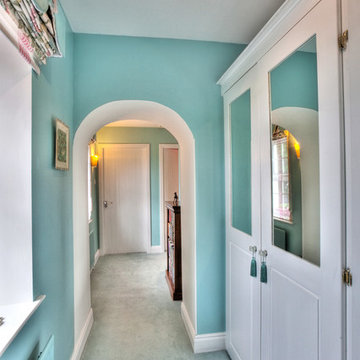
© NINA KATI FENG SHUI INTERIOR DESIGN 2021
Immagine di un ingresso o corridoio shabby-chic style
Immagine di un ingresso o corridoio shabby-chic style
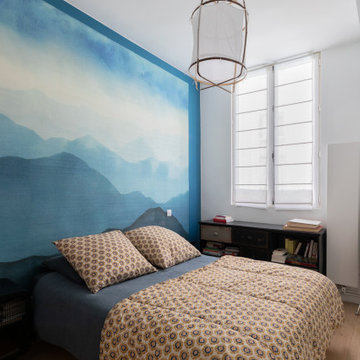
Nos clients, une famille avec 3 enfants, ont fait l'acquisition de ce bien avec une jolie surface de type loft (200 m²). Cependant, ce dernier manquait de personnalité et il était nécessaire de créer de belles liaisons entre les différents étages afin d'obtenir un tout cohérent et esthétique.
Nos équipes, en collaboration avec @charlotte_fequet, ont travaillé des tons pastel, camaïeux de bleus afin de créer une continuité et d’amener le ciel bleu à l’intérieur.
Pour le sol du RDC, nous avons coulé du béton ciré @okre.eu afin d'accentuer le côté loft tout en réduisant les coûts de dépose parquet. Néanmoins, pour les pièces à l'étage, un nouveau parquet a été posé pour plus de chaleur.
Au RDC, la chambre parentale a été remplacée par une cuisine. Elle s'ouvre à présent sur le salon, la salle à manger ainsi que la terrasse. La nouvelle cuisine offre à la fois un côté doux avec ses caissons peints en Biscuit vert (@ressource_peintures) et un côté graphique grâce à ses suspensions @celinewrightparis et ses deux verrières sur mesure.
Ce côté graphique est également présent dans les SDB avec des carreaux de ciments signés @mosaic.factory. On y retrouve des choix avant-gardistes à l'instar des carreaux de ciments créés en collaboration avec Valentine Bärg ou encore ceux issus de la collection "Forma".
Des menuiseries sur mesure viennent embellir le loft tout en le rendant plus fonctionnel. Dans le salon, les rangements sous l'escalier et la banquette ; le salon TV où nos équipes ont fait du semi sur mesure avec des caissons @ikeafrance ; les verrières de la SDB et de la cuisine ; ou encore cette somptueuse bibliothèque qui vient structurer le couloir
800 Foto di case e interni shabby-chic style
7


















