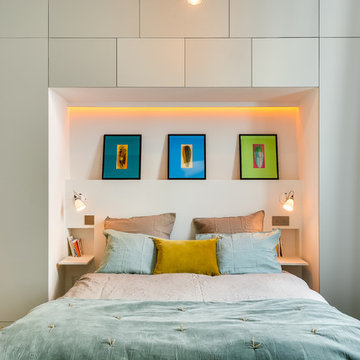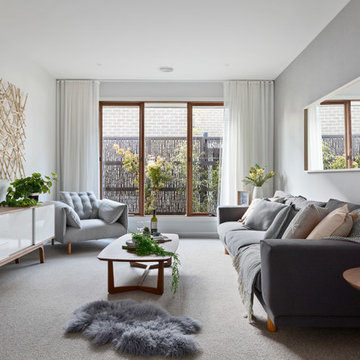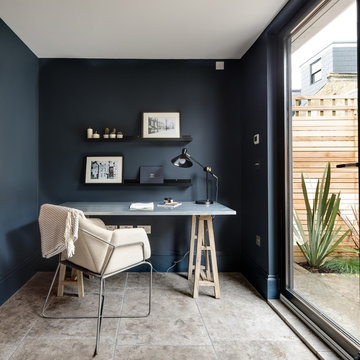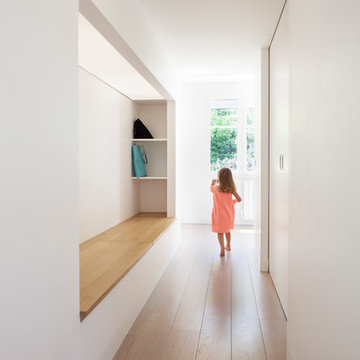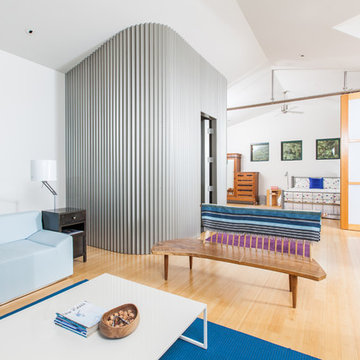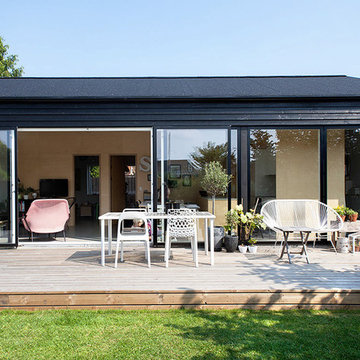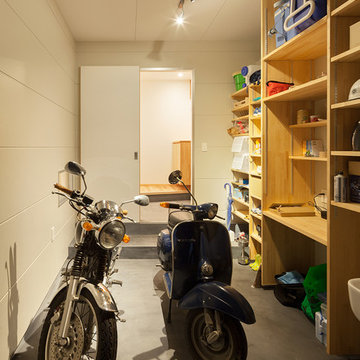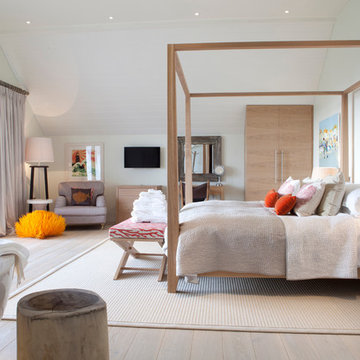58 Foto di case e interni scandinavi

This hallway was part of a larger remodel of an attic space which included the hall, master bedroom, bathroom and nursery. Painted a brilliant white and borrowing light from the frosted, glass inset nursery and bedroom doors, this light hardwood space is lined on one side with custom, built-in storage. Making the most of the sloping eave space and pony wall, there is room for stacking, hanging and multiple drawer depths, very versatile storage. The cut-out pulls and toe-kick registers keep the floor and walkway clear of any extrusions. The hall acts as an extension of the bedrooms, with the narrow bench providing a resting place while getting ready in the morning.
All photos: Josh Partee Photography

Ispirazione per una grande cucina nordica con ante bianche, top in quarzite, pavimento con piastrelle in ceramica, pavimento grigio, top bianco, ante lisce, elettrodomestici neri e penisola
Trova il professionista locale adatto per il tuo progetto
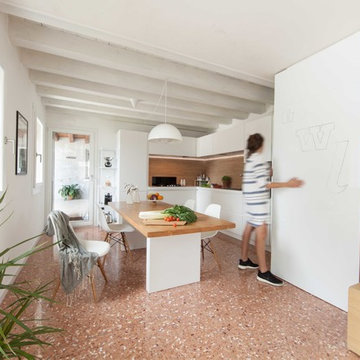
make that studio
Foto di una sala da pranzo aperta verso la cucina scandinava con pareti bianche
Foto di una sala da pranzo aperta verso la cucina scandinava con pareti bianche

Caterpillar House is the first LEED Platinum home on the central California coast. Located in the Santa Lucia Preserve in Carmel Valley, the home is a modern reinterpretation of mid-century ranch style. JDG’s interiors echo the warm minimalism of the architecture and the hues of the natural surroundings.
Photography by Joe Fletcher
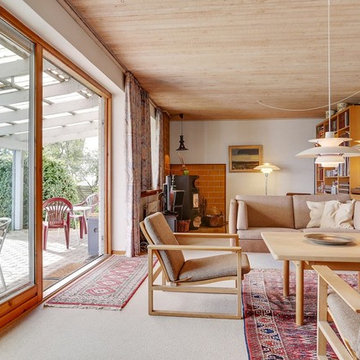
Immagine di una veranda scandinava di medie dimensioni con moquette, soffitto classico, stufa a legna e cornice del camino in mattoni
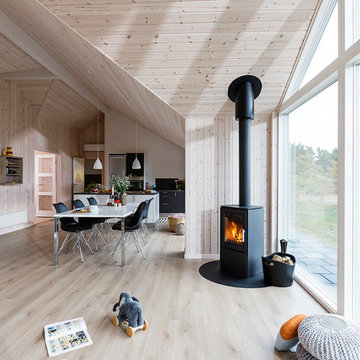
Immagine di un soggiorno scandinavo di medie dimensioni e aperto con parquet chiaro, pareti beige, stufa a legna e sala formale
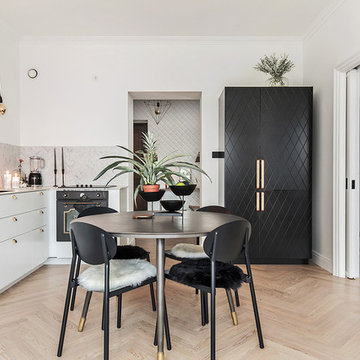
Foto: Adam Helbaoui, Kronfoto, Styling: Josefin Schmidt, Baltazar Style
Idee per una sala da pranzo aperta verso il soggiorno nordica di medie dimensioni con pareti bianche, parquet chiaro e nessun camino
Idee per una sala da pranzo aperta verso il soggiorno nordica di medie dimensioni con pareti bianche, parquet chiaro e nessun camino
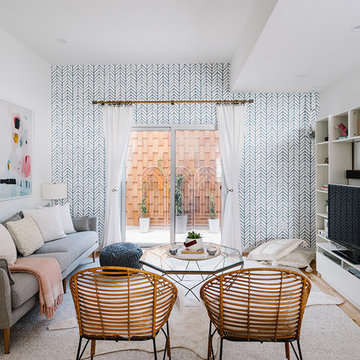
Completed in 2015, this project incorporates a Scandinavian vibe to enhance the modern architecture and farmhouse details. The vision was to create a balanced and consistent design to reflect clean lines and subtle rustic details, which creates a calm sanctuary. The whole home is not based on a design aesthetic, but rather how someone wants to feel in a space, specifically the feeling of being cozy, calm, and clean. This home is an interpretation of modern design without focusing on one specific genre; it boasts a midcentury master bedroom, stark and minimal bathrooms, an office that doubles as a music den, and modern open concept on the first floor. It’s the winner of the 2017 design award from the Austin Chapter of the American Institute of Architects and has been on the Tribeza Home Tour; in addition to being published in numerous magazines such as on the cover of Austin Home as well as Dwell Magazine, the cover of Seasonal Living Magazine, Tribeza, Rue Daily, HGTV, Hunker Home, and other international publications.
----
Featured on Dwell!
https://www.dwell.com/article/sustainability-is-the-centerpiece-of-this-new-austin-development-071e1a55
---
Project designed by the Atomic Ranch featured modern designers at Breathe Design Studio. From their Austin design studio, they serve an eclectic and accomplished nationwide clientele including in Palm Springs, LA, and the San Francisco Bay Area.
For more about Breathe Design Studio, see here: https://www.breathedesignstudio.com/
To learn more about this project, see here: https://www.breathedesignstudio.com/scandifarmhouse
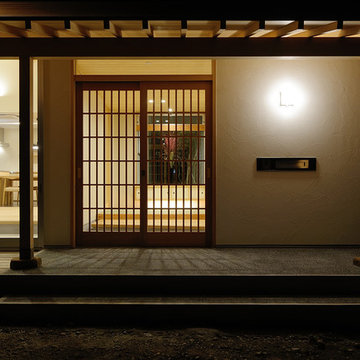
製作の格子戸を引いて玄関に入ると、正面にはアオダモとモミジの見える大きな窓があります。
玄関の軒は垂木を見せるデザインとすることで、趣の感じられる空間になりました。
Ispirazione per una grande porta d'ingresso scandinava con una porta scorrevole, pareti bianche e una porta in legno bruno
Ispirazione per una grande porta d'ingresso scandinava con una porta scorrevole, pareti bianche e una porta in legno bruno
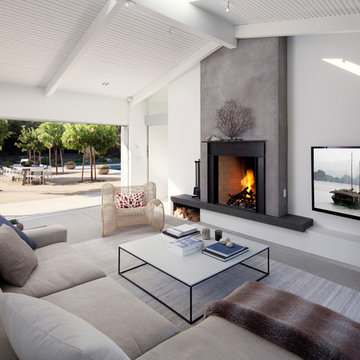
Inspired by DesignARC's Greenworth House, the owners of this 1960's single-story ranch house desired a fresh take on their out-dated, well-worn Montecito residence. Hailing from Toronto Canada, the couple is at ease in urban, loft-like spaces and looked to create a pared-down dwelling that could become their home.
Photo Credit: Jim Bartsch Photography
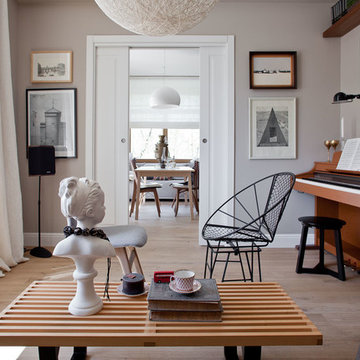
Алексей Довгань
Immagine di un soggiorno scandinavo chiuso con sala della musica, pareti grigie e parquet chiaro
Immagine di un soggiorno scandinavo chiuso con sala della musica, pareti grigie e parquet chiaro
58 Foto di case e interni scandinavi
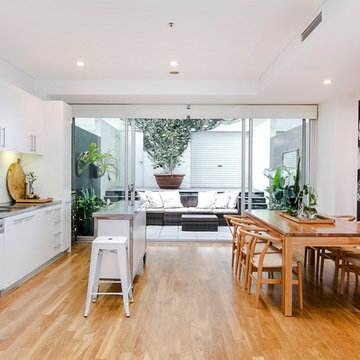
Scott Harding
Immagine di una grande cucina scandinava con lavello a doppia vasca, ante lisce, ante bianche, top in acciaio inossidabile, paraspruzzi bianco e pavimento in legno massello medio
Immagine di una grande cucina scandinava con lavello a doppia vasca, ante lisce, ante bianche, top in acciaio inossidabile, paraspruzzi bianco e pavimento in legno massello medio
1


















