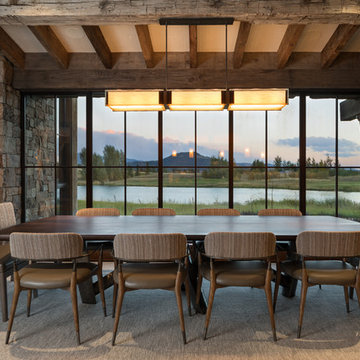284 Foto di case e interni rustici
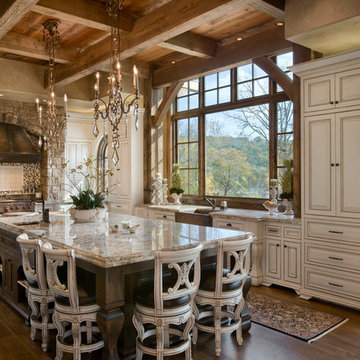
Roger Wade Studio
Esempio di una cucina abitabile stile rurale con lavello stile country, ante con bugna sagomata, ante bianche, top in granito, paraspruzzi multicolore, paraspruzzi con piastrelle a mosaico e elettrodomestici in acciaio inossidabile
Esempio di una cucina abitabile stile rurale con lavello stile country, ante con bugna sagomata, ante bianche, top in granito, paraspruzzi multicolore, paraspruzzi con piastrelle a mosaico e elettrodomestici in acciaio inossidabile
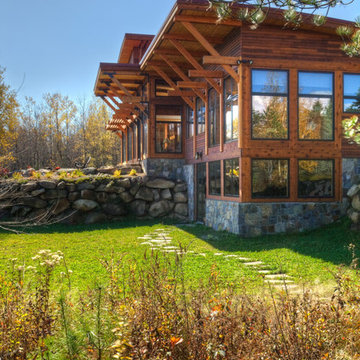
Scott Bergmann Photography
Immagine della facciata di una casa rustica a un piano
Immagine della facciata di una casa rustica a un piano
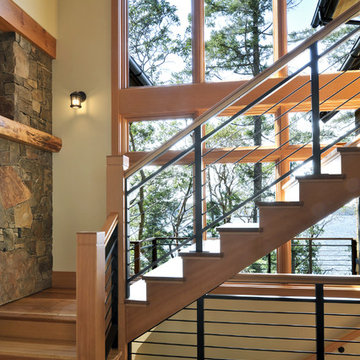
Esempio di una scala stile rurale con pedata in legno, alzata in legno e parapetto in materiali misti
Trova il professionista locale adatto per il tuo progetto
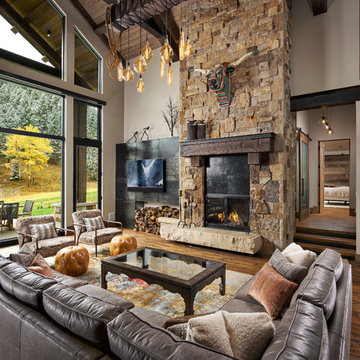
The family room showcases a stone fireplace and large glazing.
Photos by Eric Lucero
Esempio di un grande soggiorno stile rurale aperto con parquet scuro, camino classico, cornice del camino in pietra, TV a parete e tappeto
Esempio di un grande soggiorno stile rurale aperto con parquet scuro, camino classico, cornice del camino in pietra, TV a parete e tappeto
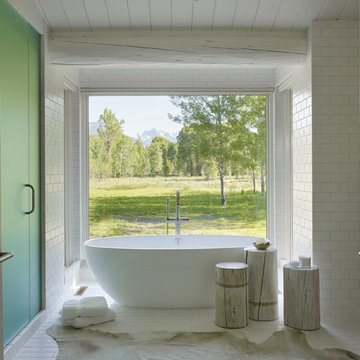
Matthew Millman
Immagine di una stanza da bagno stile rurale con vasca freestanding, piastrelle bianche e piastrelle diamantate
Immagine di una stanza da bagno stile rurale con vasca freestanding, piastrelle bianche e piastrelle diamantate
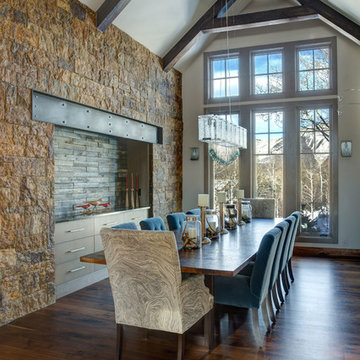
Photo by Tony Mills
Foto di una sala da pranzo stile rurale chiusa con pareti bianche, parquet scuro e nessun camino
Foto di una sala da pranzo stile rurale chiusa con pareti bianche, parquet scuro e nessun camino
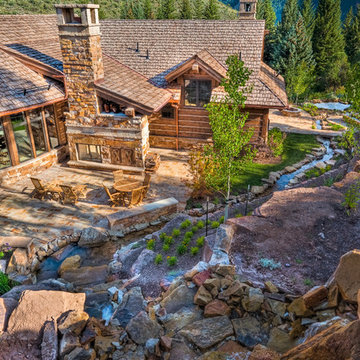
Immagine di un grande giardino formale stile rurale esposto a mezz'ombra in estate con fontane, un pendio, una collina o una riva e pavimentazioni in pietra naturale
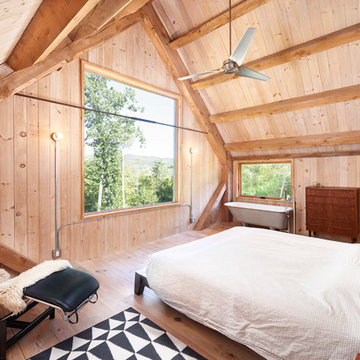
Jared McKenna
Ispirazione per un'In mansarda camera matrimoniale stile rurale con parquet chiaro
Ispirazione per un'In mansarda camera matrimoniale stile rurale con parquet chiaro
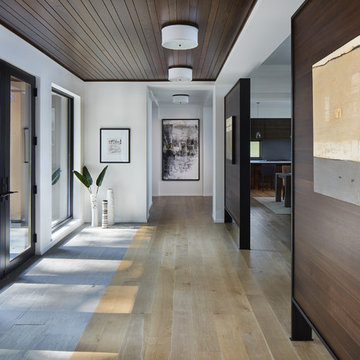
Corey Gaffer
Foto di un ingresso rustico con pareti bianche, parquet chiaro, una porta a due ante e una porta in vetro
Foto di un ingresso rustico con pareti bianche, parquet chiaro, una porta a due ante e una porta in vetro

Hand rubbed blackened steel frames the fiireplace and a recessed niche for extra wood. A reclaimed beam serves as the mantle. the lower ceilinged area to the right is a more intimate secondary seating area.
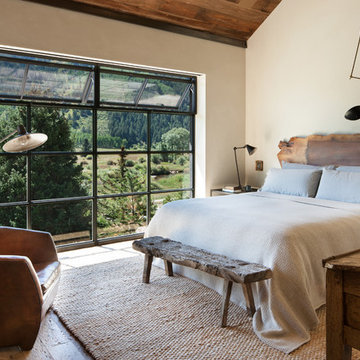
David O. Marlow
Ispirazione per una camera matrimoniale stile rurale con pareti bianche, pavimento in legno massello medio e nessun camino
Ispirazione per una camera matrimoniale stile rurale con pareti bianche, pavimento in legno massello medio e nessun camino
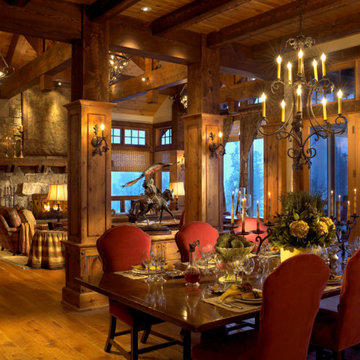
Ruggedness and refinement. The balance of the two approaches to the mountain environment let the imagination play. Comfort and warmth, dignity and strength. In these spaces family and freinds are safe and sound while vividly engaged with the mountain winter wonderland outside.
Photography by Kim Sargent Photography
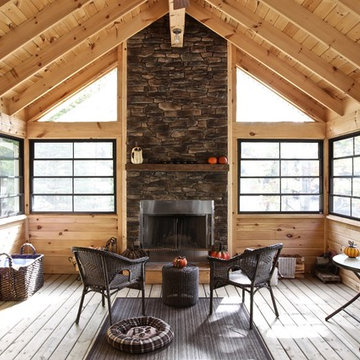
This is the inside view of the new screened porch addition. What a fabulous space! Stunning fireplace and cathedral wood ceilings make it warm and homey. The window system allows it to be closed up to retain the heat from the fireplace, or opened up on summer days to capture the breeze. A perfect space to enjoy early mornings on the lake.
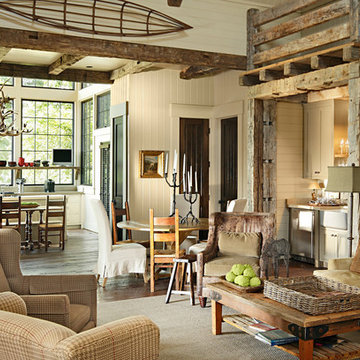
Featured in Southern Living, May 2013.
This project began with an existing house of most humble beginnings and the final product really eclipsed the original structure. On a wonderful working farm with timber farming, horse barns and lots of large lakes and wild game the new layout enables a much fuller enjoyment of nature for this family and their friends. The look and feel is just as natural as its setting- stone and cedar shakes with lots of porches and as the owner likes to say, lots of space for animal heads on the wall!
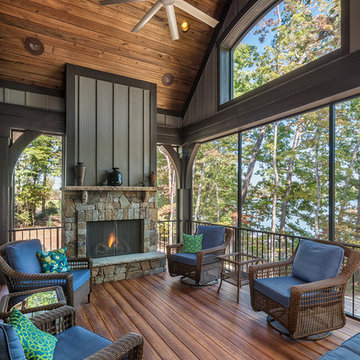
Inspiro 8
Esempio di un grande portico stile rurale dietro casa con pedane, un tetto a sbalzo e un focolare
Esempio di un grande portico stile rurale dietro casa con pedane, un tetto a sbalzo e un focolare
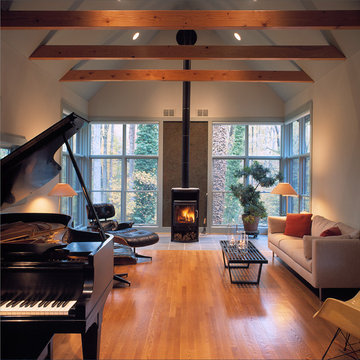
Interior view of the living room of the Chesapeake Cabin, designed by Good Architecture, PC -
Wayne L. Good, FAIA, Architect
Immagine di un soggiorno stile rurale con pareti bianche e stufa a legna
Immagine di un soggiorno stile rurale con pareti bianche e stufa a legna
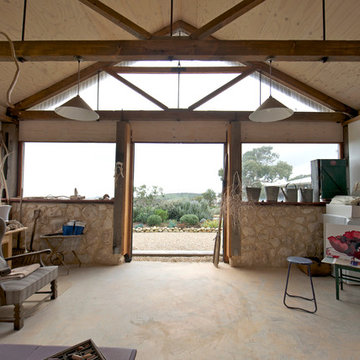
Photo: Jeni Lee © 2013 Houzz
Foto di garage e rimesse stile rurale con ufficio, studio o laboratorio
Foto di garage e rimesse stile rurale con ufficio, studio o laboratorio
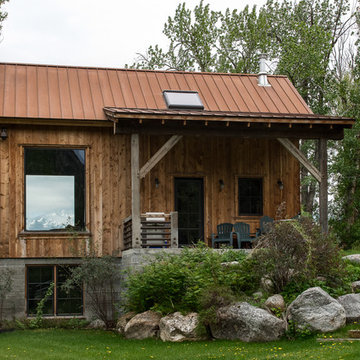
Idee per la villa marrone rustica a due piani di medie dimensioni con rivestimento in legno, tetto a padiglione e copertura in metallo o lamiera
284 Foto di case e interni rustici
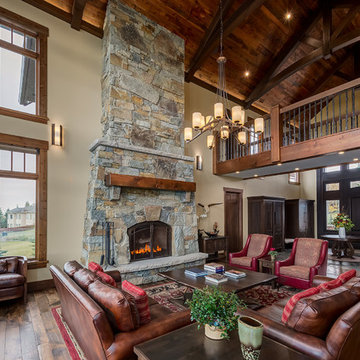
Photographer: Calgary Photos
Builder: www.timberstoneproperties.ca
Ispirazione per un grande soggiorno rustico aperto con camino classico, cornice del camino in pietra, pareti beige e parquet scuro
Ispirazione per un grande soggiorno rustico aperto con camino classico, cornice del camino in pietra, pareti beige e parquet scuro
2


















