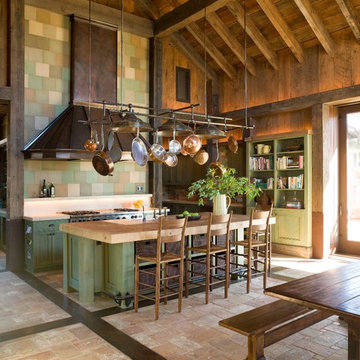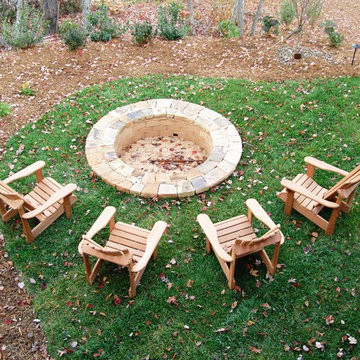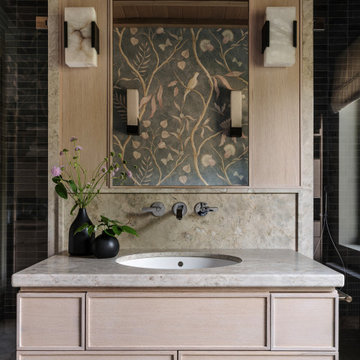175.583 Foto di case e interni rustici

Esempio di una grande taverna rustica con pareti marroni, pavimento in legno massello medio, nessun camino e pavimento marrone

This unique balustrade system was cut to the exact specifications provided by project’s builder/owner and it is now featured in his large and gorgeous living area. These ornamental structure create stylish spatial boundaries and provide structural support; it amplifies the look of the space and elevate the décor of this custom home. CSC 1976-2020 © Century Stair Company ® All rights reserved.

Tom Zikas
Idee per una stanza da bagno padronale stile rurale di medie dimensioni con nessun'anta, ante con finitura invecchiata, piastrelle marroni, piastrelle in gres porcellanato, pareti beige, lavabo rettangolare, top in legno, doccia aperta, pavimento in gres porcellanato, doccia aperta e top marrone
Idee per una stanza da bagno padronale stile rurale di medie dimensioni con nessun'anta, ante con finitura invecchiata, piastrelle marroni, piastrelle in gres porcellanato, pareti beige, lavabo rettangolare, top in legno, doccia aperta, pavimento in gres porcellanato, doccia aperta e top marrone
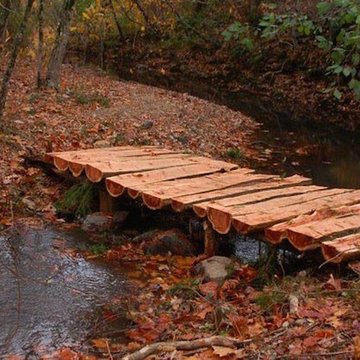
Immagine di un laghetto da giardino rustico in ombra di medie dimensioni e dietro casa in autunno con pedane

SpaceCrafting
Idee per una veranda stile rurale di medie dimensioni con pavimento in legno massello medio, camino classico, soffitto classico, pavimento grigio e cornice del camino in pietra
Idee per una veranda stile rurale di medie dimensioni con pavimento in legno massello medio, camino classico, soffitto classico, pavimento grigio e cornice del camino in pietra

A new-build modern farmhouse included an open kitchen with views to all the first level rooms, including dining area, family room area, back mudroom and front hall entries. Rustic-styled beams provide support between first floor and loft upstairs. A 10-foot island was designed to fit between rustic support posts. The rustic alder dark stained island complements the L-shape perimeter cabinets of lighter knotty alder. Two full-sized undercounter ovens by Wolf split into single spacing, under an electric cooktop, and in the large island are useful for this busy family. Hardwood hickory floors and a vintage armoire add to the rustic decor.
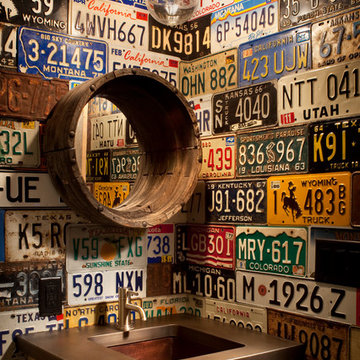
Immagine di un bagno di servizio stile rurale con lavabo sottopiano e top marrone

Ispirazione per un grande soggiorno rustico aperto con pareti beige, parquet chiaro, camino lineare Ribbon, TV a parete, sala formale e cornice del camino in metallo
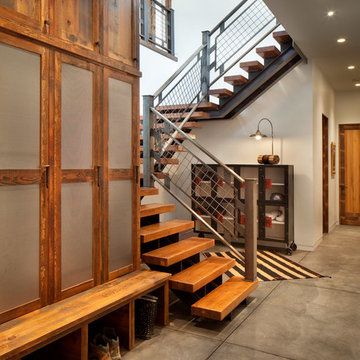
Modern ski chalet with walls of windows to enjoy the mountainous view provided of this ski-in ski-out property. Formal and casual living room areas allow for flexible entertaining.
Construction - Bear Mountain Builders
Interiors - Hunter & Company
Photos - Gibeon Photography
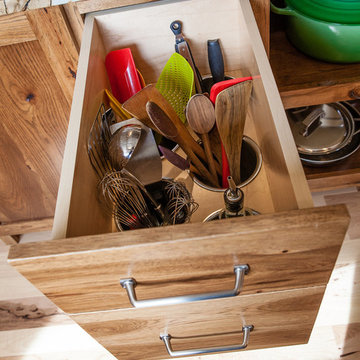
Custom utensil drawer with stainless steel inserts to hold tall utensils.
Heather Harris Photography, LLC
Immagine di una cucina rustica di medie dimensioni con lavello a vasca singola, ante lisce, ante in legno scuro, top in quarzite, paraspruzzi bianco, paraspruzzi con piastrelle diamantate, elettrodomestici da incasso e parquet chiaro
Immagine di una cucina rustica di medie dimensioni con lavello a vasca singola, ante lisce, ante in legno scuro, top in quarzite, paraspruzzi bianco, paraspruzzi con piastrelle diamantate, elettrodomestici da incasso e parquet chiaro

The design of this home was driven by the owners’ desire for a three-bedroom waterfront home that showcased the spectacular views and park-like setting. As nature lovers, they wanted their home to be organic, minimize any environmental impact on the sensitive site and embrace nature.
This unique home is sited on a high ridge with a 45° slope to the water on the right and a deep ravine on the left. The five-acre site is completely wooded and tree preservation was a major emphasis. Very few trees were removed and special care was taken to protect the trees and environment throughout the project. To further minimize disturbance, grades were not changed and the home was designed to take full advantage of the site’s natural topography. Oak from the home site was re-purposed for the mantle, powder room counter and select furniture.
The visually powerful twin pavilions were born from the need for level ground and parking on an otherwise challenging site. Fill dirt excavated from the main home provided the foundation. All structures are anchored with a natural stone base and exterior materials include timber framing, fir ceilings, shingle siding, a partial metal roof and corten steel walls. Stone, wood, metal and glass transition the exterior to the interior and large wood windows flood the home with light and showcase the setting. Interior finishes include reclaimed heart pine floors, Douglas fir trim, dry-stacked stone, rustic cherry cabinets and soapstone counters.
Exterior spaces include a timber-framed porch, stone patio with fire pit and commanding views of the Occoquan reservoir. A second porch overlooks the ravine and a breezeway connects the garage to the home.
Numerous energy-saving features have been incorporated, including LED lighting, on-demand gas water heating and special insulation. Smart technology helps manage and control the entire house.
Greg Hadley Photography
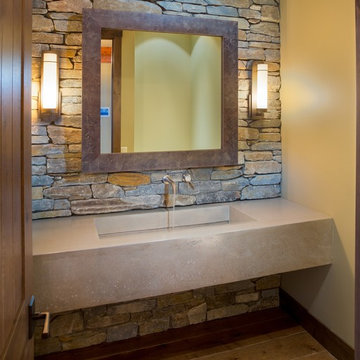
Beautiful custom concrete bathroom vanity.
Immagine di una stanza da bagno rustica con lavabo rettangolare e top in cemento
Immagine di una stanza da bagno rustica con lavabo rettangolare e top in cemento
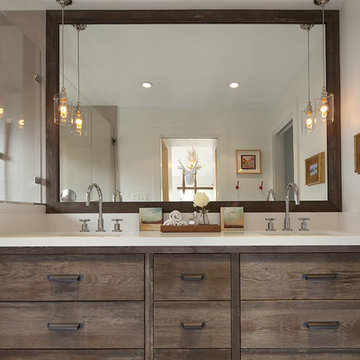
Foto di una stanza da bagno stile rurale con lavabo sottopiano, ante lisce, piastrelle beige e ante in legno bruno

Ispirazione per una cucina rustica con ante con bugna sagomata, ante con finitura invecchiata, top in granito, paraspruzzi grigio, paraspruzzi in granito, pavimento marrone, top grigio e soffitto in legno
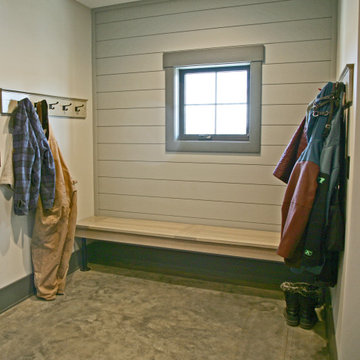
The mudroom area in the back hall keeps piles of shoes and coats hidden from view, but easy to grab when heading out the door. This space is connected to the laundry room with the powder room just around the corner.

Idee per una cucina stile rurale con lavello sottopiano, ante lisce, ante in legno chiaro, paraspruzzi bianco, elettrodomestici in acciaio inossidabile, parquet chiaro, pavimento marrone, top bianco, soffitto in legno, top in quarzo composito e paraspruzzi in quarzo composito
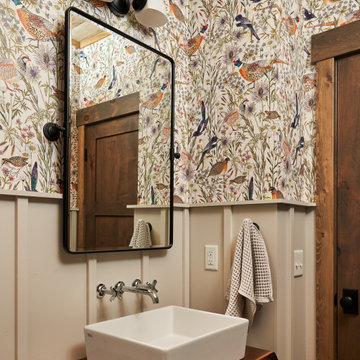
The powder room offers the perfect opportunity to bring in some color and pattern with this waterfowl themed design. Simple fixtures and mixed materials keep the rustic lake side cabin vibes going.
175.583 Foto di case e interni rustici
2


















