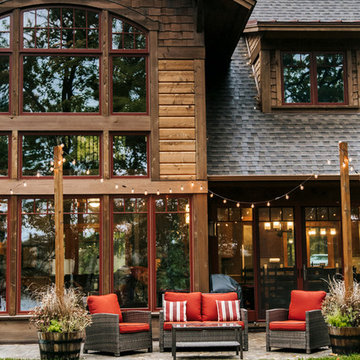175.582 Foto di case e interni rustici
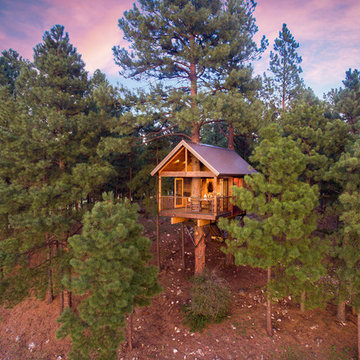
Jirsa Construction
Nick Laessig Photography
Foto della villa marrone rustica a un piano con rivestimento in legno, tetto a capanna e copertura in metallo o lamiera
Foto della villa marrone rustica a un piano con rivestimento in legno, tetto a capanna e copertura in metallo o lamiera

Designer: Paul Dybdahl
Photographer: Shanna Wolf
Designer’s Note: One of the main project goals was to develop a kitchen space that complimented the homes quality while blending elements of the new kitchen space with the homes eclectic materials.
Japanese Ash veneers were chosen for the main body of the kitchen for it's quite linear appeals. Quarter Sawn White Oak, in a natural finish, was chosen for the island to compliment the dark finished Quarter Sawn Oak floor that runs throughout this home.
The west end of the island, under the Walnut top, is a metal finished wood. This was to speak to the metal wrapped fireplace on the west end of the space.
A massive Walnut Log was sourced to create the 2.5" thick 72" long and 45" wide (at widest end) living edge top for an elevated seating area at the island. This was created from two pieces of solid Walnut, sliced and joined in a book-match configuration.
The homeowner loves the new space!!
Cabinets: Premier Custom-Built
Countertops: Leathered Granite The Granite Shop of Madison
Location: Vermont Township, Mt. Horeb, WI
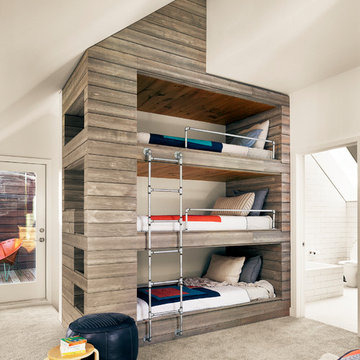
Photo by Casey Dunn
Foto di una cameretta per bambini da 4 a 10 anni rustica con pareti bianche, moquette e pavimento grigio
Foto di una cameretta per bambini da 4 a 10 anni rustica con pareti bianche, moquette e pavimento grigio
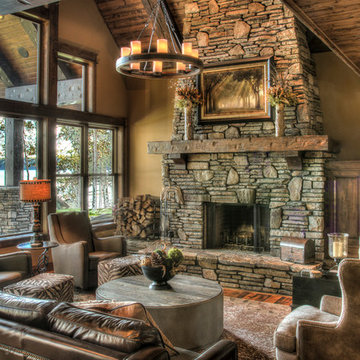
Immagine di un grande soggiorno stile rurale aperto con pavimento in legno massello medio, camino classico, cornice del camino in pietra, nessuna TV, pavimento marrone e pareti marroni

Foto di una cucina rustica con ante in stile shaker, ante in legno bruno, paraspruzzi beige, paraspruzzi con piastrelle a listelli, elettrodomestici neri, pavimento beige e top nero
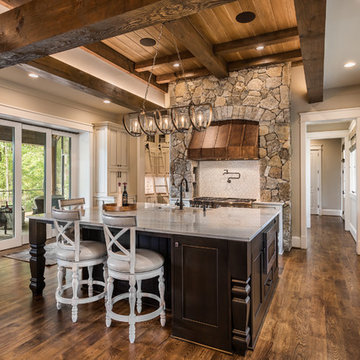
Open kitchen with large island
Immagine di un grande cucina con isola centrale stile rurale con elettrodomestici in acciaio inossidabile, pavimento marrone, ante con riquadro incassato, ante beige, paraspruzzi multicolore, parquet scuro e top grigio
Immagine di un grande cucina con isola centrale stile rurale con elettrodomestici in acciaio inossidabile, pavimento marrone, ante con riquadro incassato, ante beige, paraspruzzi multicolore, parquet scuro e top grigio
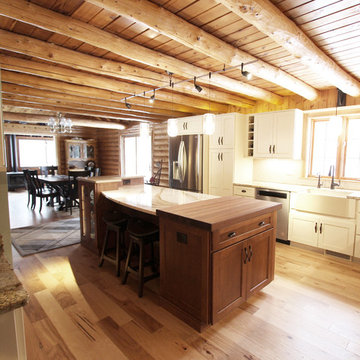
In this log cabin kitchen, we installed Medallion Gold Park Place Flat Panel Maple, White Chocolate with Mocha Highland cabinets on the perimeter and on the island is Maple, Amaretto accented with Saddle pulls and Cup pulls in oiled rubbed bronze. The countertop on the perimeter is Casella Granite with double round over edge, the island countertop is Cambria 3cm Brittanica Gold and the bar top is Eternia 3cm Lindfield. The backsplash is 1” x 12” polished brick mosaic in Empire Beige. An LED Monorail system with 8’ rail, 3 pendants, 4 direction heads was hung over the island with a coordinating pendant light over the sink. A Blanco apron front sink in Biscotti color with Moen Arbor pull down faucet and Moen sip beverage faucet in oiled rubbed bronze was installed.
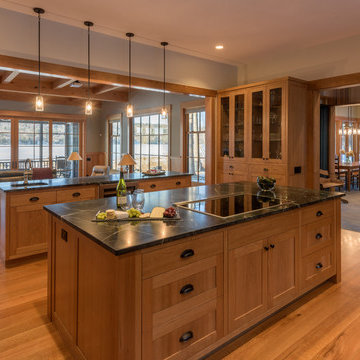
Esempio di una cucina stile rurale con lavello sottopiano, ante in stile shaker, ante in legno scuro, elettrodomestici in acciaio inossidabile, pavimento in legno massello medio, 2 o più isole, pavimento marrone e top nero
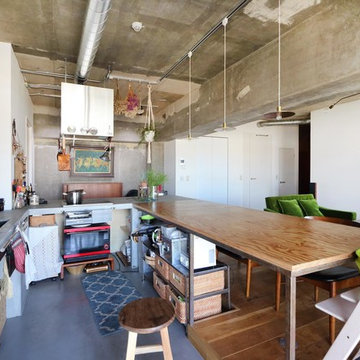
Idee per una cucina a L rustica con lavello a vasca singola, nessun'anta, top in cemento, pavimento in cemento, penisola e pavimento grigio

This house features an open concept floor plan, with expansive windows that truly capture the 180-degree lake views. The classic design elements, such as white cabinets, neutral paint colors, and natural wood tones, help make this house feel bright and welcoming year round.
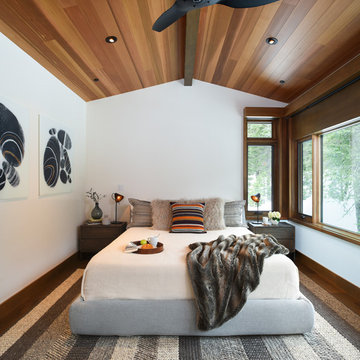
Photo by Sinead Hastings Tahoe Real Estate Photography
Ispirazione per una camera matrimoniale stile rurale con pareti bianche, pavimento in legno massello medio e pavimento marrone
Ispirazione per una camera matrimoniale stile rurale con pareti bianche, pavimento in legno massello medio e pavimento marrone

Photos: Eric Lucero
Esempio di una grande cucina rustica con lavello sottopiano, ante lisce, ante grigie, paraspruzzi grigio, elettrodomestici in acciaio inossidabile, pavimento in legno massello medio, pavimento marrone e top bianco
Esempio di una grande cucina rustica con lavello sottopiano, ante lisce, ante grigie, paraspruzzi grigio, elettrodomestici in acciaio inossidabile, pavimento in legno massello medio, pavimento marrone e top bianco

Burton Photography
Esempio di un grande soggiorno rustico aperto con cornice del camino in pietra, pareti bianche, camino classico, TV a parete e tappeto
Esempio di un grande soggiorno rustico aperto con cornice del camino in pietra, pareti bianche, camino classico, TV a parete e tappeto

Photo Credit: Susan Teare
Immagine di una cucina stile rurale con lavello sottopiano, ante con riquadro incassato, ante verdi, elettrodomestici in acciaio inossidabile, pavimento in legno massello medio e top nero
Immagine di una cucina stile rurale con lavello sottopiano, ante con riquadro incassato, ante verdi, elettrodomestici in acciaio inossidabile, pavimento in legno massello medio e top nero
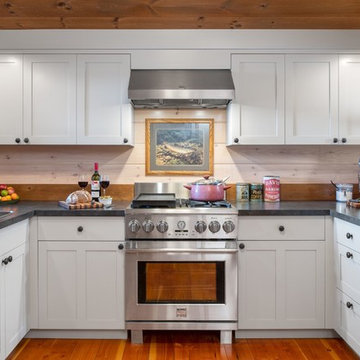
Ryan Bent
Immagine di una cucina ad U stile rurale con lavello a vasca singola, ante in stile shaker, ante bianche, paraspruzzi beige, paraspruzzi in legno, elettrodomestici in acciaio inossidabile, pavimento in legno massello medio e top grigio
Immagine di una cucina ad U stile rurale con lavello a vasca singola, ante in stile shaker, ante bianche, paraspruzzi beige, paraspruzzi in legno, elettrodomestici in acciaio inossidabile, pavimento in legno massello medio e top grigio
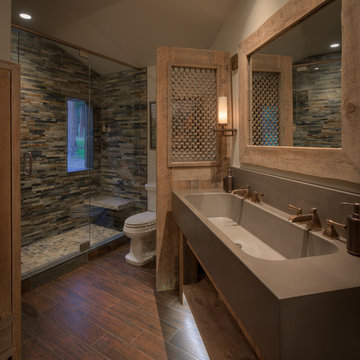
Damon Searles
Foto di una stanza da bagno stile rurale di medie dimensioni con nessun'anta, ante con finitura invecchiata, pareti beige, pavimento in gres porcellanato, lavabo rettangolare, top in cemento, pavimento marrone e top grigio
Foto di una stanza da bagno stile rurale di medie dimensioni con nessun'anta, ante con finitura invecchiata, pareti beige, pavimento in gres porcellanato, lavabo rettangolare, top in cemento, pavimento marrone e top grigio

Foto di un soggiorno rustico chiuso con pareti bianche, parquet scuro, nessun camino, TV a parete e pavimento marrone

Esempio di una cucina rustica con lavello stile country, ante in stile shaker, ante bianche, paraspruzzi in mattoni, elettrodomestici in acciaio inossidabile, parquet scuro, pavimento marrone e top grigio
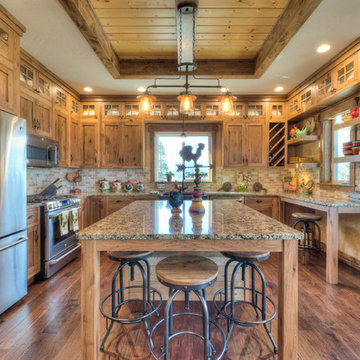
Idee per una cucina rustica con lavello stile country, ante in stile shaker, ante in legno scuro, paraspruzzi multicolore, paraspruzzi con piastrelle a mosaico, elettrodomestici in acciaio inossidabile, pavimento in legno massello medio, pavimento marrone e top multicolore
175.582 Foto di case e interni rustici
8


















