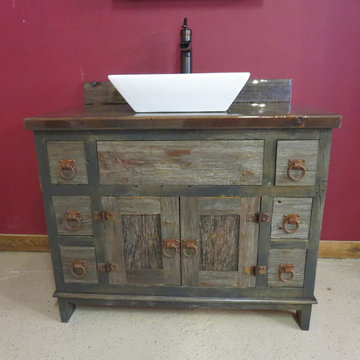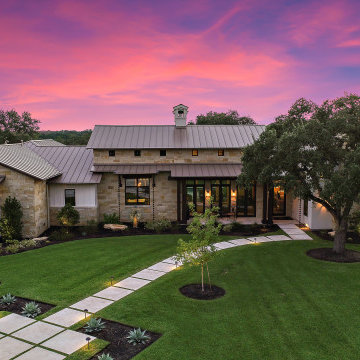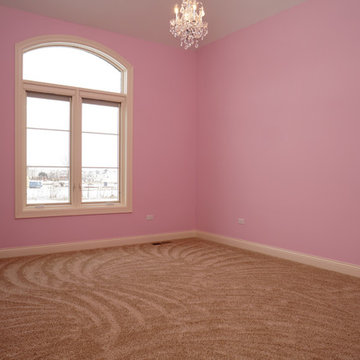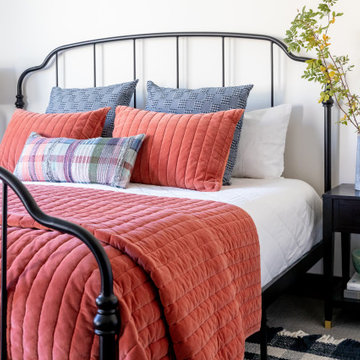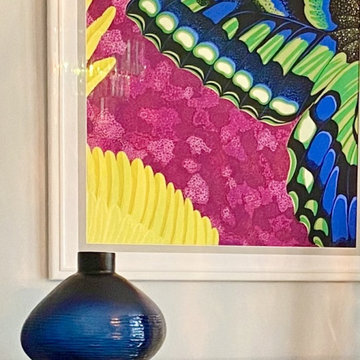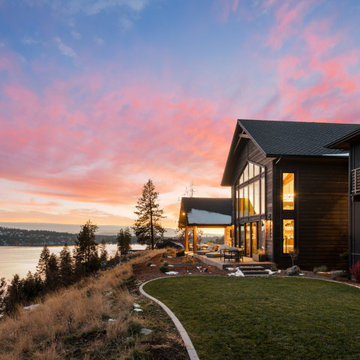471 Foto di case e interni rustici
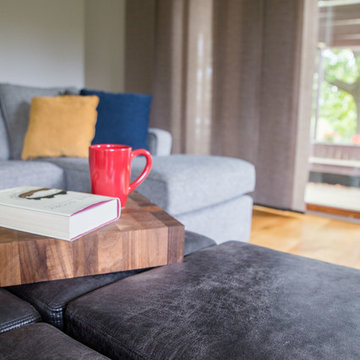
Project by Wiles Design Group. Their Cedar Rapids-based design studio serves the entire Midwest, including Iowa City, Dubuque, Davenport, and Waterloo, as well as North Missouri and St. Louis.
For more about Wiles Design Group, see here: https://wilesdesigngroup.com/
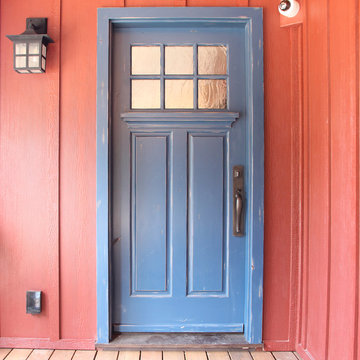
This painted and distressed traditionally designed front door with Seedy Baroque glass looks as if it has stood the test of time and all of the wear and tear that comes with it. It fits the character of the newly constructed lake house in which it resides.
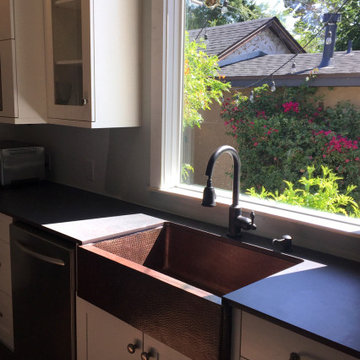
A designer's dream, our hand hammered copper apron front kitchen sinks are a true feat of craftsmanship and will create an unrivaled focal point for your kitchen that you won't want to take your eyes off of. From clean and refined to decorative and ornate, find the perfect fit for the kitchen of your dreams.
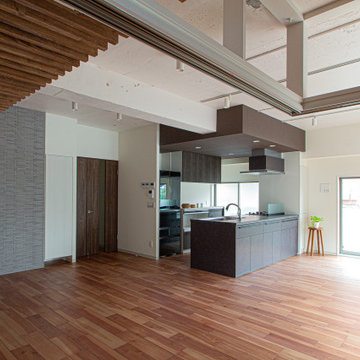
住まいの間取りには、全体を「一体的」に使う間取りと、細かく分節して個々で使う「独立」した場所がつながっていく間取りがあります。
どちらが良いかは、家族の生活スタイルによって変わっていきます。全ての部屋にリビングからアクセスする、家全体で暮らす「一体空間」の設計をしました。空間にゆとりを感じると共に、家族の中心として、家とリビングが存在する間取りです。
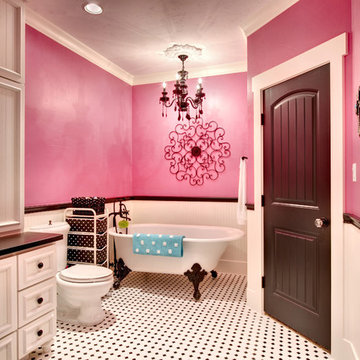
Girls Bath,
photo by VJ Arizpe
Ispirazione per una stanza da bagno stile rurale
Ispirazione per una stanza da bagno stile rurale
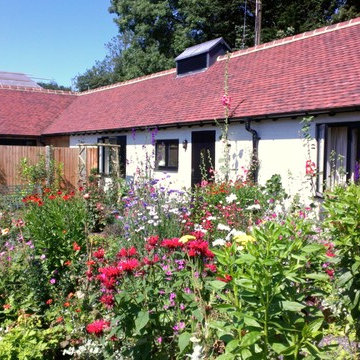
View of the Barns from the Courtyard Garden
Ispirazione per la facciata di una casa rustica
Ispirazione per la facciata di una casa rustica
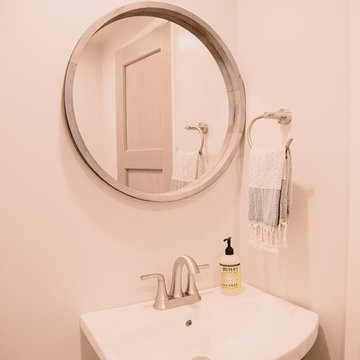
Annie W Photography
Idee per un piccolo bagno di servizio stile rurale con WC monopezzo, piastrelle bianche, pareti grigie, pavimento in bambù, lavabo a colonna e pavimento marrone
Idee per un piccolo bagno di servizio stile rurale con WC monopezzo, piastrelle bianche, pareti grigie, pavimento in bambù, lavabo a colonna e pavimento marrone

Idee per un piccolo soggiorno stile rurale chiuso con pareti marroni, pavimento in legno massello medio, nessun camino e TV a parete
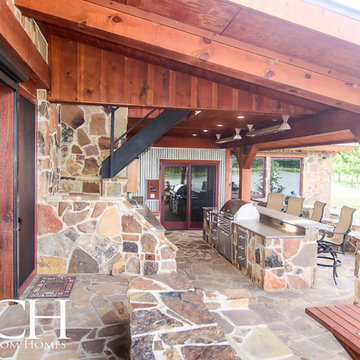
Foto di un ampio patio o portico rustico dietro casa con pavimentazioni in pietra naturale e un tetto a sbalzo
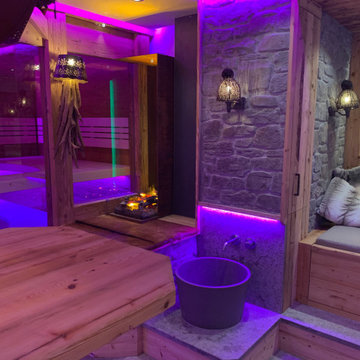
Blick von der Bar
Esempio di un'ampia sauna stile rurale con ante lisce, ante marroni, vasca idromassaggio, doccia a filo pavimento, WC a due pezzi, piastrelle verdi, piastrelle in ceramica, pareti rosse, pavimento in pietra calcarea, lavabo rettangolare, top in granito, pavimento multicolore, porta doccia a battente, top marrone, panca da doccia, un lavabo, mobile bagno sospeso e soffitto ribassato
Esempio di un'ampia sauna stile rurale con ante lisce, ante marroni, vasca idromassaggio, doccia a filo pavimento, WC a due pezzi, piastrelle verdi, piastrelle in ceramica, pareti rosse, pavimento in pietra calcarea, lavabo rettangolare, top in granito, pavimento multicolore, porta doccia a battente, top marrone, panca da doccia, un lavabo, mobile bagno sospeso e soffitto ribassato
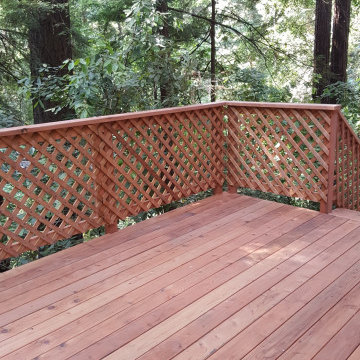
Rustic redwood deck in the Santa Cruz mountains .
Foto di una privacy sulla terrazza stile rurale di medie dimensioni, nel cortile laterale e al primo piano con nessuna copertura e parapetto in legno
Foto di una privacy sulla terrazza stile rurale di medie dimensioni, nel cortile laterale e al primo piano con nessuna copertura e parapetto in legno

All the wood used in the remodel of this ranch house in South Central Kansas is reclaimed material. Berry Craig, the owner of Reclaimed Wood Creations Inc. searched the country to find the right woods to make this home a reflection of his abilities and a work of art. It started as a 50 year old metal building on a ranch, and was striped down to the red iron structure and completely transformed. It showcases his talent of turning a dream into a reality when it comes to anything wood. Show him a picture of what you would like and he can make it!
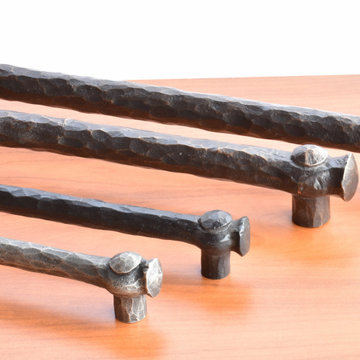
Rustic hammered door and drawer pulls. Available in bronze plated, pewter and flat black.
Esempio di una cucina rustica
Esempio di una cucina rustica
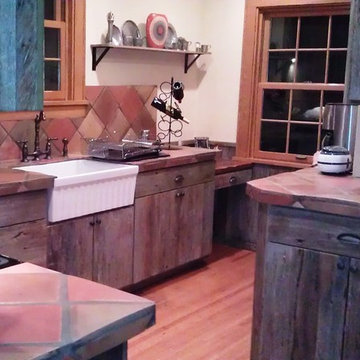
After - same exact kitchen appears much larger due to removal of soffits, less busy walls, extension of cabinets to the right with small desk all the way to the window, sink moved 3 feet to the right, and lighter gray of barnwood.
471 Foto di case e interni rustici
4


















