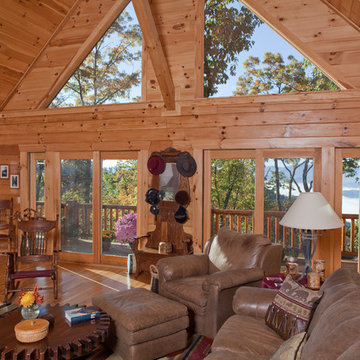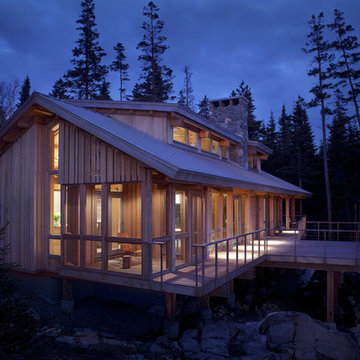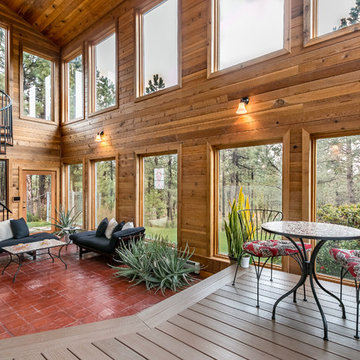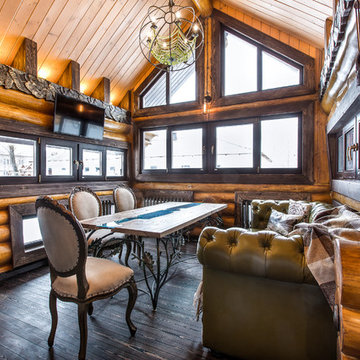163 Foto di case e interni rustici

Vance Fox
Foto di un grande soggiorno stile rurale aperto con parquet scuro, camino classico, cornice del camino in metallo e pavimento marrone
Foto di un grande soggiorno stile rurale aperto con parquet scuro, camino classico, cornice del camino in metallo e pavimento marrone
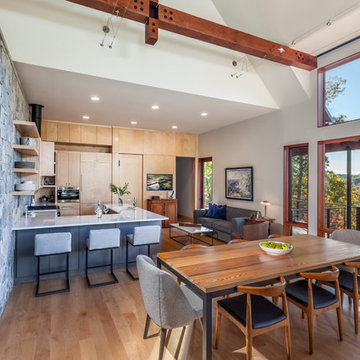
Immagine di una sala da pranzo aperta verso il soggiorno stile rurale di medie dimensioni con pareti bianche, parquet chiaro e pavimento beige
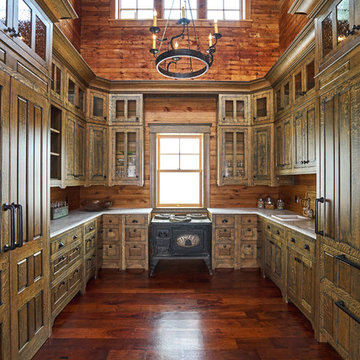
Ispirazione per una cucina ad U rustica con lavello da incasso, ante con bugna sagomata, ante in legno bruno, elettrodomestici da incasso, parquet scuro, nessuna isola, pavimento marrone e top bianco
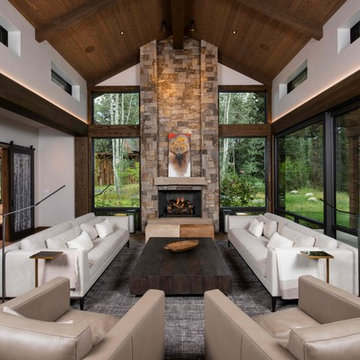
Jay Rush
Ispirazione per un soggiorno stile rurale aperto con sala formale, pareti bianche, parquet chiaro, camino classico e cornice del camino in pietra
Ispirazione per un soggiorno stile rurale aperto con sala formale, pareti bianche, parquet chiaro, camino classico e cornice del camino in pietra
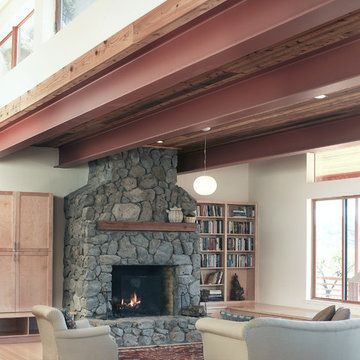
A fire set the stage for this intervention on an old family home. Set on 200 acres of Vineyard, all that was salvageable was the old gable roofed above the bedrooms and the riverrock hearth. We began with the gable and combined it with a series of sloped and flat planes. The new roof forms provide for clerestory windows that bring abundant natural light to the space. A flat, wooden ceiling over the living area continues outside seamlessly housing the surrounding porch. The long flat eave opens the view across the vineyard, to the coastal range and provides the ideal location for an integrated solar array. Bands of salvaged cedar at the base of the house support climbing wisteria, binding the house to the landscape as it rises from the vine rows.
Photos: Ken Gutmaker
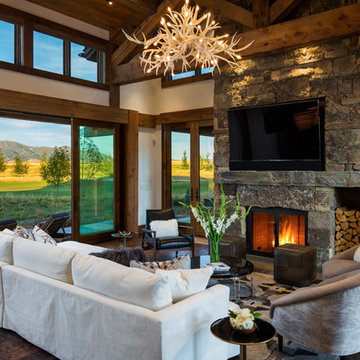
Neumann Photography
Esempio di un grande soggiorno stile rurale aperto con pareti bianche, parquet scuro, camino classico, cornice del camino in pietra, TV a parete e pavimento marrone
Esempio di un grande soggiorno stile rurale aperto con pareti bianche, parquet scuro, camino classico, cornice del camino in pietra, TV a parete e pavimento marrone
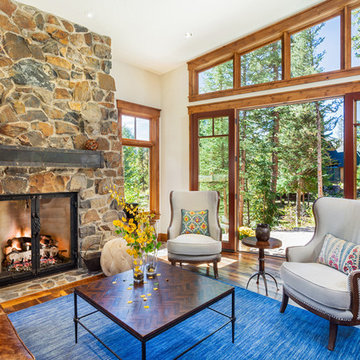
Pinnacle Mountain Homes
Immagine di un soggiorno stile rurale con sala formale, pavimento in legno massello medio, camino classico e pareti beige
Immagine di un soggiorno stile rurale con sala formale, pavimento in legno massello medio, camino classico e pareti beige
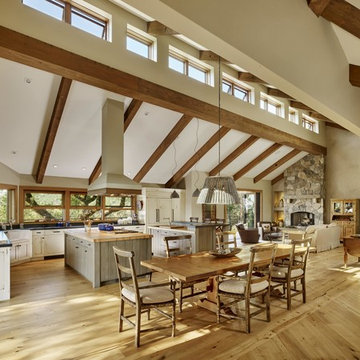
Idee per una sala da pranzo aperta verso il soggiorno stile rurale con pareti beige, parquet chiaro e pavimento beige
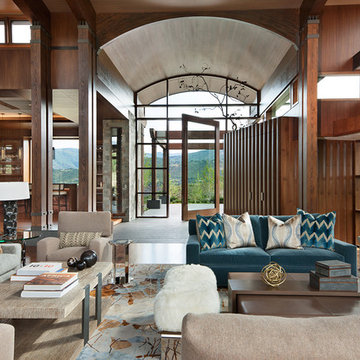
David O. Marlow Photography
Ispirazione per un ampio soggiorno stile rurale aperto con sala formale
Ispirazione per un ampio soggiorno stile rurale aperto con sala formale
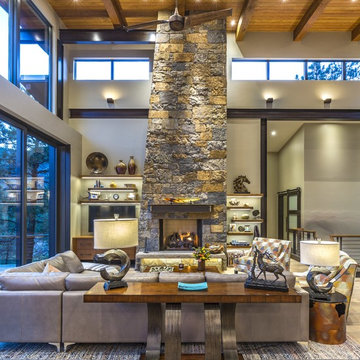
Immagine di un soggiorno stile rurale aperto con pareti grigie, parquet chiaro, camino classico, cornice del camino in pietra, TV a parete e pavimento beige
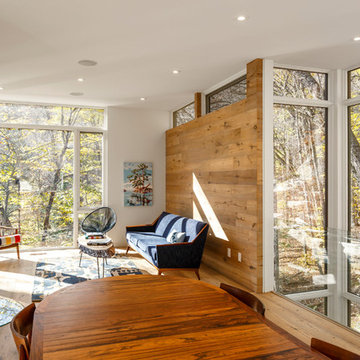
A family cottage in the Gatineau hills infused with Canadiana shifts its way over the edge of a cliff to command views of the adjacent lake. The retreat is gently embedded in the Canadian Shield; the sleeping quarters firmly set in the rock while the cantilevered family room dramatically emerges from this stone base. The modest entry visible from the road leads to an orchestrated, tranquil path entering from the forest-side of the house and moving through the space as it opens up onto the lakeside.
The house illustrates a warm approach to modernism; white oak boards wrap from wall to floor enhancing the elongated shape of the house and slabs of silver maple create the bathroom vanity. On the exterior, the main volume is wrapped with open-joint eastern white cedar while the stairwell is encased in steel; both are left unfinished to age with the elements.
On the lower level, the dormitory style sleeping quarters are again embedded into the rock. Access to the exterior is provided by a walkout from the lower level recreation room, allowing the family to easily explore nature.
Natural cooling is provided by cool air rising from the lake, passing in through the lakeside openings and out through the clerestory windows on the forest elevation. The expanse of windows engages the ephemeral foliage from the treetops to the forest floor. The softness and shadows of the filtered forest light fosters an intimate relationship between the exterior and the interior.
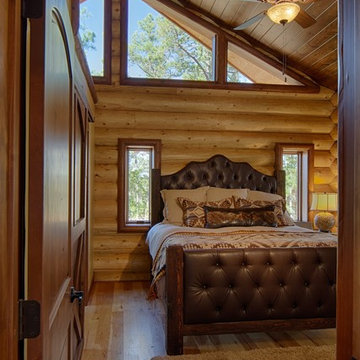
Danny Grizzle
Immagine di una camera da letto rustica con pavimento in legno massello medio
Immagine di una camera da letto rustica con pavimento in legno massello medio
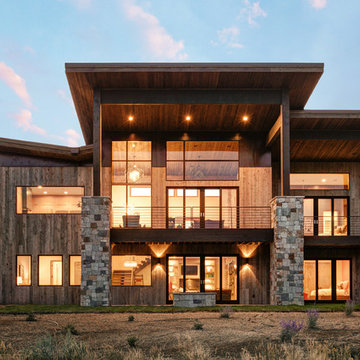
Ispirazione per la casa con tetto a falda unica rustico a due piani con rivestimento in legno
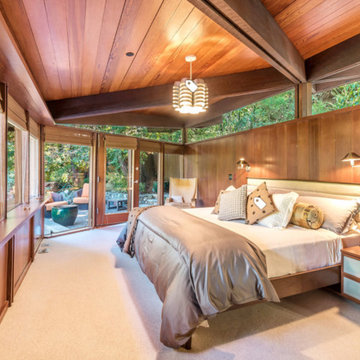
not known
Foto di una camera da letto stile rurale con pareti marroni, moquette e pavimento beige
Foto di una camera da letto stile rurale con pareti marroni, moquette e pavimento beige
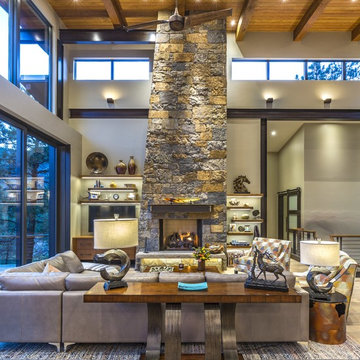
Immagine di un soggiorno rustico con pareti grigie, pavimento in legno massello medio, camino classico, cornice del camino in pietra, TV a parete e pavimento marrone
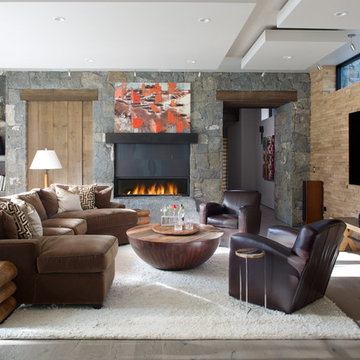
Immagine di un soggiorno stile rurale con parquet chiaro, camino lineare Ribbon, TV a parete, pavimento beige e tappeto
163 Foto di case e interni rustici
5


















