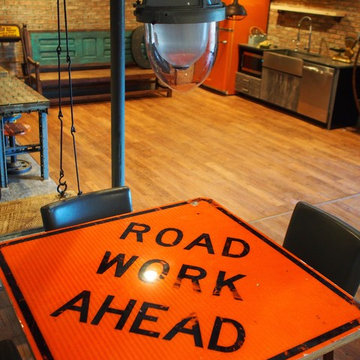3.126 Foto di case e interni rossi
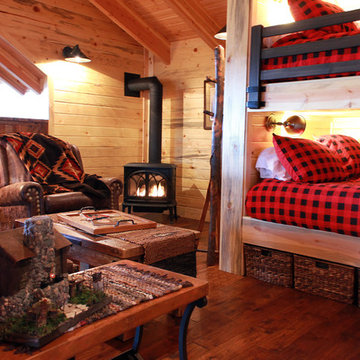
Ispirazione per un piccolo soggiorno rustico aperto con pareti multicolore e parquet scuro
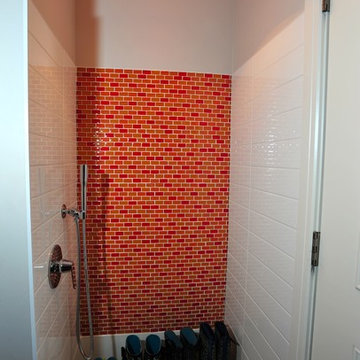
This dog shower, located by the back deck door, with clean, white subway tile and a cheerful orange glass back wall is a welcoming and excellent place to rinse off dirty boots after a day out. Molly likes it too. Photographer: Michael Conner

Custom designed cabinets and paneling line the walls of this exquisite home library. Gothic arch motif is repeated on the cabinet door fronts. Wood parquet floor. Animal head plaques add interest to the ceiling beams. Interior furnishings specified by Leczinski Design Associates.
Ron Ruscio Photo
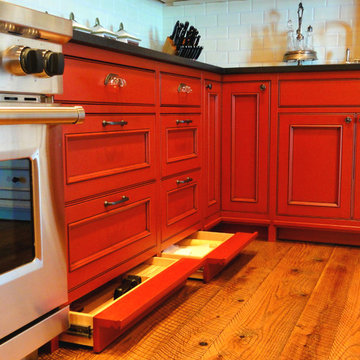
Custom Face Frame cabinets with Flush-insert doors and drawer fronts. Built-in Subzero Refrigerator with overlay panels. Island has a marble countertop.
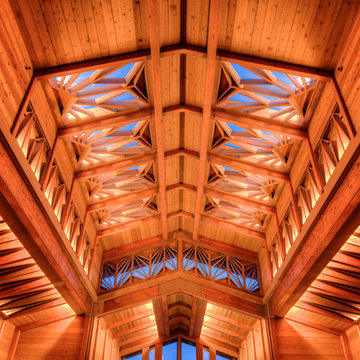
This dramatic contemporary residence features extraordinary design with magnificent views of Angel Island, the Golden Gate Bridge, and the ever changing San Francisco Bay. The amazing great room has soaring 36 foot ceilings, a Carnelian granite cascading waterfall flanked by stairways on each side, and an unique patterned sky roof of redwood and cedar. The 57 foyer windows and glass double doors are specifically designed to frame the world class views. Designed by world-renowned architect Angela Danadjieva as her personal residence, this unique architectural masterpiece features intricate woodwork and innovative environmental construction standards offering an ecological sanctuary with the natural granite flooring and planters and a 10 ft. indoor waterfall. The fluctuating light filtering through the sculptured redwood ceilings creates a reflective and varying ambiance. Other features include a reinforced concrete structure, multi-layered slate roof, a natural garden with granite and stone patio leading to a lawn overlooking the San Francisco Bay. Completing the home is a spacious master suite with a granite bath, an office / second bedroom featuring a granite bath, a third guest bedroom suite and a den / 4th bedroom with bath. Other features include an electronic controlled gate with a stone driveway to the two car garage and a dumb waiter from the garage to the granite kitchen.

Idee per una cucina chic di medie dimensioni con lavello sottopiano, ante blu, parquet scuro, pavimento marrone, top bianco, top in quarzo composito, ante in stile shaker, paraspruzzi grigio, paraspruzzi con lastra di vetro, elettrodomestici in acciaio inossidabile e nessuna isola

Double larder cupboard with drawers to the bottom. Bespoke hand-made cabinetry. Paint colours by Lewis Alderson
Esempio di un'ampia dispensa country con ante lisce, ante grigie, top in granito e pavimento in pietra calcarea
Esempio di un'ampia dispensa country con ante lisce, ante grigie, top in granito e pavimento in pietra calcarea

The powder room has a beautiful sculptural mirror that complements the mercury glass hanging pendant lights. The chevron tiled backsplash adds visual interest while creating a focal wall.

Photographer: Bob Narod
Idee per una grande palestra in casa chic con pareti bianche, pavimento nero e pavimento in laminato
Idee per una grande palestra in casa chic con pareti bianche, pavimento nero e pavimento in laminato

The family living in this shingled roofed home on the Peninsula loves color and pattern. At the heart of the two-story house, we created a library with high gloss lapis blue walls. The tête-à-tête provides an inviting place for the couple to read while their children play games at the antique card table. As a counterpoint, the open planned family, dining room, and kitchen have white walls. We selected a deep aubergine for the kitchen cabinetry. In the tranquil master suite, we layered celadon and sky blue while the daughters' room features pink, purple, and citrine.

Visit The Korina 14803 Como Circle or call 941 907.8131 for additional information.
3 bedrooms | 4.5 baths | 3 car garage | 4,536 SF
The Korina is John Cannon’s new model home that is inspired by a transitional West Indies style with a contemporary influence. From the cathedral ceilings with custom stained scissor beams in the great room with neighboring pristine white on white main kitchen and chef-grade prep kitchen beyond, to the luxurious spa-like dual master bathrooms, the aesthetics of this home are the epitome of timeless elegance. Every detail is geared toward creating an upscale retreat from the hectic pace of day-to-day life. A neutral backdrop and an abundance of natural light, paired with vibrant accents of yellow, blues, greens and mixed metals shine throughout the home.

A Nash terraced house in Regent's Park, London. Interior design by Gaye Gardner. Photography by Adam Butler
Esempio di una grande sala da pranzo vittoriana con pareti blu, moquette, camino classico, cornice del camino in pietra e pavimento viola
Esempio di una grande sala da pranzo vittoriana con pareti blu, moquette, camino classico, cornice del camino in pietra e pavimento viola

In the master suite, custom side tables made of vintage card catalogs flank a dark gray and blue bookcase laid out in a herringbone pattern that takes up the entire wall behind the upholstered headboard.

A dark office in the center of the house was turned into this cozy library. We opened the space up to the living room by adding another large archway. The custom bookshelves have beadboard backing to match original boarding we found in the house.. The library lamps are from Rejuvenation.
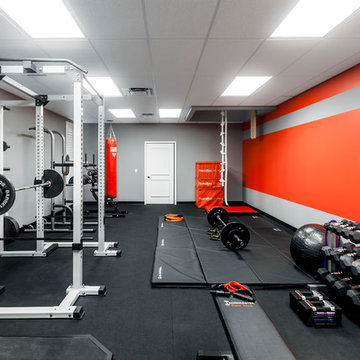
Home Gym with black rubber flooring, cool gray wall paint and rich red accents. 18' rope climbing area and boxing bag
Ispirazione per una grande sala pesi minimalista con pareti grigie e pavimento nero
Ispirazione per una grande sala pesi minimalista con pareti grigie e pavimento nero
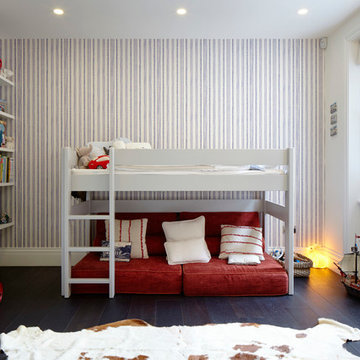
Jack Hobhouse Photography
Idee per una cameretta da letto design con pareti multicolore
Idee per una cameretta da letto design con pareti multicolore
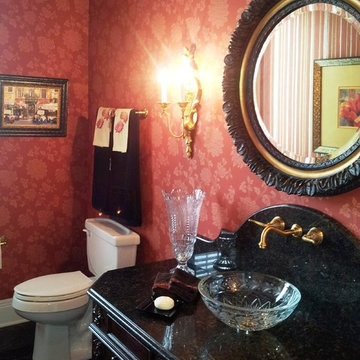
Cabinetry and interior design by Andrea Broxton, ASID.
Ispirazione per un'ampia stanza da bagno padronale classica con lavabo sottopiano, consolle stile comò, top in granito, vasca da incasso, doccia doppia, piastrelle in pietra e pavimento in marmo
Ispirazione per un'ampia stanza da bagno padronale classica con lavabo sottopiano, consolle stile comò, top in granito, vasca da incasso, doccia doppia, piastrelle in pietra e pavimento in marmo
3.126 Foto di case e interni rossi
8


















