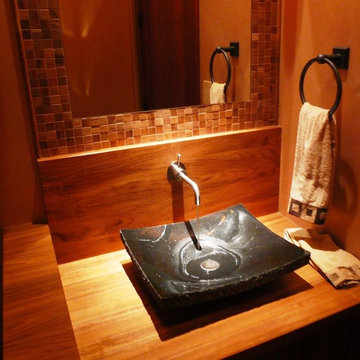3.126 Foto di case e interni rossi
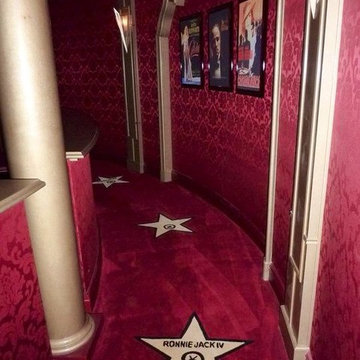
Red carpet Hollywood Walk of Fame stars with the kids names was custom made in Hong Kong.
Immagine di un ampio home theatre eclettico chiuso con pareti rosse, moquette, schermo di proiezione e pavimento rosso
Immagine di un ampio home theatre eclettico chiuso con pareti rosse, moquette, schermo di proiezione e pavimento rosso
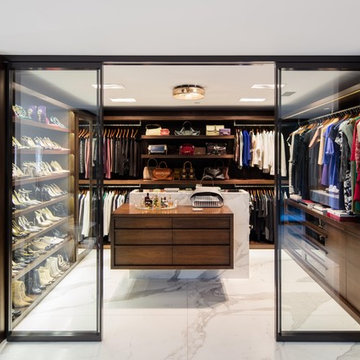
Steve Lerum
Immagine di una grande cabina armadio unisex minimal con ante in legno bruno, pavimento in marmo, nessun'anta e pavimento grigio
Immagine di una grande cabina armadio unisex minimal con ante in legno bruno, pavimento in marmo, nessun'anta e pavimento grigio
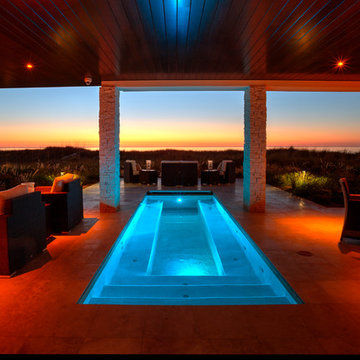
Photo Credit: Richard Riley
Idee per una piccola piscina monocorsia moderna rettangolare dietro casa con piastrelle e una vasca idromassaggio
Idee per una piccola piscina monocorsia moderna rettangolare dietro casa con piastrelle e una vasca idromassaggio

The ultimate coastal beach home situated on the shoreintracoastal waterway. The kitchen features white inset upper cabinetry balanced with rustic hickory base cabinets with a driftwood feel. The driftwood v-groove ceiling is framed in white beams. he 2 islands offer a great work space as well as an island for socializng.

Esempio di un grande soggiorno contemporaneo aperto con sala formale, pareti grigie, parquet chiaro, camino classico, nessuna TV, cornice del camino in pietra, pavimento marrone e soffitto a volta
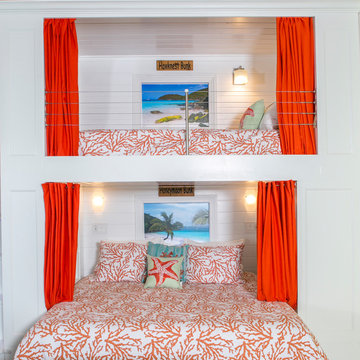
This is the first of three sets of bunks along the 34' wall in the 700 sq. ft. bunk room at Deja View Villa, a Caribbean vacation rental in St. John USVI. This section features a king bed on the bottom with shelves on both sides and a twin XL on the top. Each bunk has it's own lamps, plugs with usb's, a miniature fan and a beach picture with led lighting. A 6" wide full bed length granite shelf is on the side of each twin xl bed between the mattress and the wall to provide a wider, more spacious bunk! With the ceilings being 11' 3" tall, the bunks were custom built extra tall to ensure all guests, no matter what their height, can sit comfortably. The walls and ceilings are white painted tongue and groove cypress. Each of the six bunks have individual beach pictures and hand painted bunk signs to make ever guest feel special! The custom orange curtains provide privacy and the cable railing safety for the top bunks. This massive wall of bunks was made in Texas, trucked to Florida and shipped to the Caribbean for install.
www.dejaviewvilla.com
Steve Simonsen Photography

George Loch
Foto di un grande studio chic con libreria, parquet scuro, cornice del camino in pietra, pavimento marrone, pareti verdi e camino classico
Foto di un grande studio chic con libreria, parquet scuro, cornice del camino in pietra, pavimento marrone, pareti verdi e camino classico
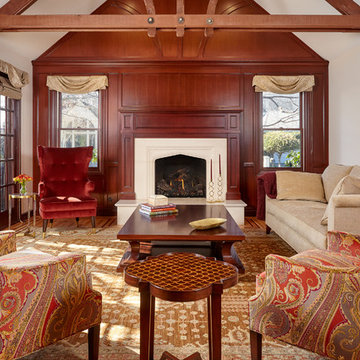
Traditional Living Room with tall vaulted ceilings, french doors, a wood panel wall, and cast fireplace surround. This elegant room is is furnished with a sofa, large coffee table, side tables, tufted wingback chair, and upholstered arm chair. The original home had a dated brick fireplace. Aside from the fireplace cast surround, stone hearth, and cherry wood mantel, the other woodwork is original.
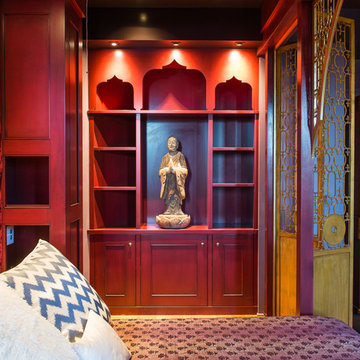
Mark Quéripel, AIA is an award-winning architect and interior designer, whose Boulder, Colorado design firm, MQ Architecture & Design, strives to create uniquely personal custom homes and remodels which resonate deeply with clients. The firm offers a wide array of professional services, and partners with some of the nation’s finest engineers and builders to provide a successful and synergistic building experience.
Alex Geller Photography
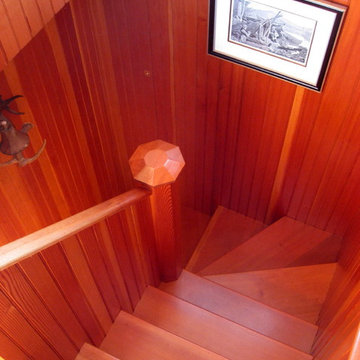
D. Beilman
Esempio di un'ampia scala a chiocciola minimalista con pedata in legno e alzata in legno
Esempio di un'ampia scala a chiocciola minimalista con pedata in legno e alzata in legno
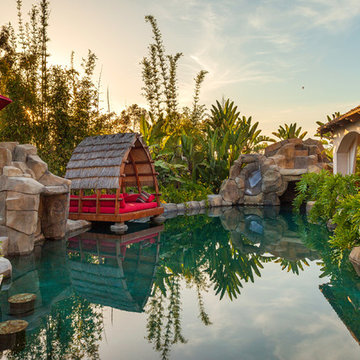
Distinguished Pools, custom private waterpark
Foto di un'ampia piscina naturale tropicale personalizzata dietro casa con pavimentazioni in pietra naturale
Foto di un'ampia piscina naturale tropicale personalizzata dietro casa con pavimentazioni in pietra naturale
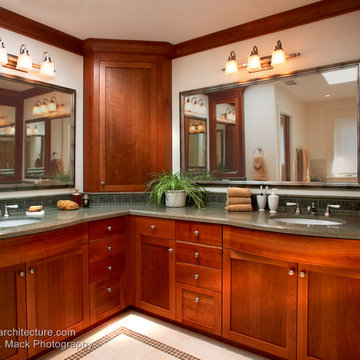
Larny J. Mack
Immagine di una stanza da bagno stile americano con lavabo sottopiano, ante in legno scuro, top in granito, piastrelle verdi, piastrelle in pietra, pareti bianche e pavimento con piastrelle a mosaico
Immagine di una stanza da bagno stile americano con lavabo sottopiano, ante in legno scuro, top in granito, piastrelle verdi, piastrelle in pietra, pareti bianche e pavimento con piastrelle a mosaico
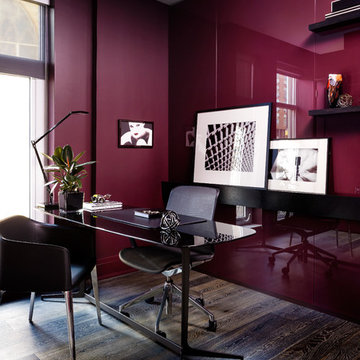
Brandon Barre Phtoography
Immagine di un ufficio design di medie dimensioni con pavimento in legno massello medio, scrivania autoportante e pareti rosse
Immagine di un ufficio design di medie dimensioni con pavimento in legno massello medio, scrivania autoportante e pareti rosse

An old outdated barn transformed into a Pottery Barn-inspired space, blending vintage charm with modern elegance.
Ispirazione per un atelier country di medie dimensioni con pareti bianche, pavimento in cemento, nessun camino, scrivania autoportante, travi a vista e pareti in perlinato
Ispirazione per un atelier country di medie dimensioni con pareti bianche, pavimento in cemento, nessun camino, scrivania autoportante, travi a vista e pareti in perlinato
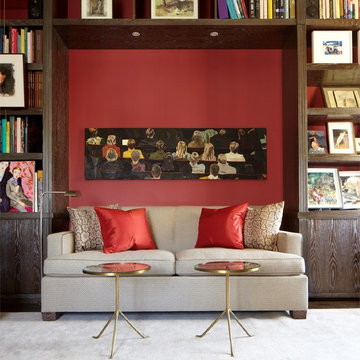
Silver cerused quartered stained white oak library
Immagine di un ufficio chic di medie dimensioni con pareti marroni, moquette e scrivania autoportante
Immagine di un ufficio chic di medie dimensioni con pareti marroni, moquette e scrivania autoportante

This formal study is the perfect setting for a home office. Large wood panels and molding give this room a warm and inviting feel. The gas fireplace adds a touch of class as you relax while reading a good book or listening to your favorite music.
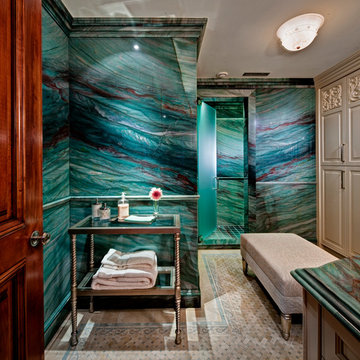
Justin Maconochie
Ispirazione per un'ampia stanza da bagno classica con doccia alcova, piastrelle blu, lavabo sottopiano, ante beige, top in marmo, WC a due pezzi, lastra di pietra, pareti verdi, pavimento con piastrelle a mosaico e ante con bugna sagomata
Ispirazione per un'ampia stanza da bagno classica con doccia alcova, piastrelle blu, lavabo sottopiano, ante beige, top in marmo, WC a due pezzi, lastra di pietra, pareti verdi, pavimento con piastrelle a mosaico e ante con bugna sagomata
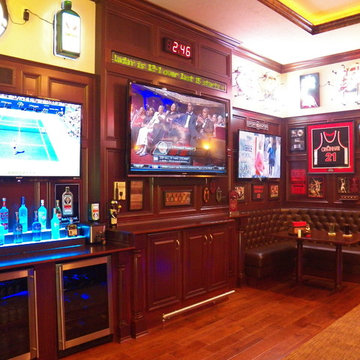
Sports Bar perfect for entertaining and watching all of your favorites teams or movies. Sports ticker above center TV is 7' long and continuously scrolls sports information and scores.
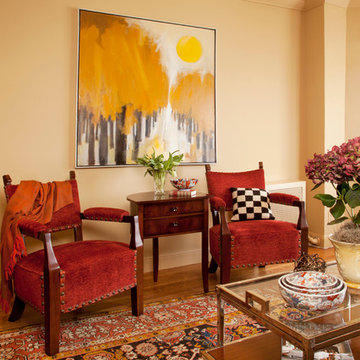
Margot Hartford
Esempio di un grande ufficio minimal con scrivania autoportante, pareti gialle e pavimento in legno massello medio
Esempio di un grande ufficio minimal con scrivania autoportante, pareti gialle e pavimento in legno massello medio
3.126 Foto di case e interni rossi
5


















