3.126 Foto di case e interni rossi

Sitting atop a mountain, this Timberpeg timber frame vacation retreat offers rustic elegance with shingle-sided splendor, warm rich colors and textures, and natural quality materials.
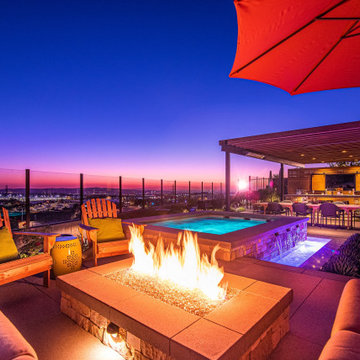
A raised fire pit seating area sits adjacent to an above ground hot tub while visually connected to a large outdoor dining space, outdoor kitchen, horizontal wood backdrop w/ built-in TV entertainment center, and modern-industrial patio cover.
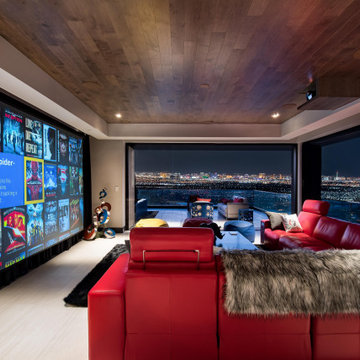
Ispirazione per un grande home theatre design con pavimento bianco, pareti bianche e schermo di proiezione
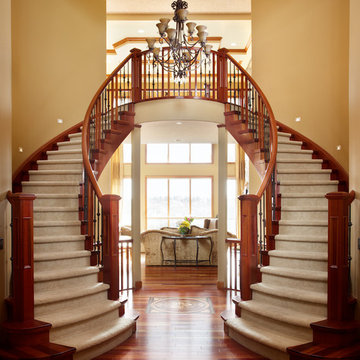
Ryan Patrick Kelly Photographs
Immagine di una grande scala a "U" chic con pedata in moquette, alzata in legno e parapetto in materiali misti
Immagine di una grande scala a "U" chic con pedata in moquette, alzata in legno e parapetto in materiali misti
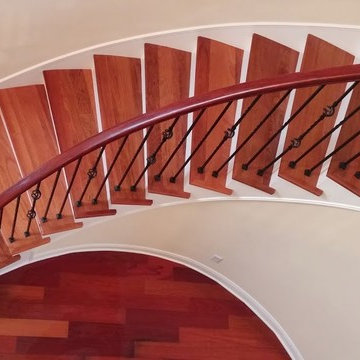
Converted from carpeted stairs to solid Brazilian Cherry Staircase.
Immagine di una grande scala minimal
Immagine di una grande scala minimal

Kitchen breakfast area
Esempio di una cucina a L stile americano chiusa e di medie dimensioni con lavello sottopiano, ante in stile shaker, ante in legno bruno, top in saponaria, paraspruzzi bianco, paraspruzzi con piastrelle diamantate, elettrodomestici colorati, pavimento in pietra calcarea, nessuna isola, pavimento nero e top nero
Esempio di una cucina a L stile americano chiusa e di medie dimensioni con lavello sottopiano, ante in stile shaker, ante in legno bruno, top in saponaria, paraspruzzi bianco, paraspruzzi con piastrelle diamantate, elettrodomestici colorati, pavimento in pietra calcarea, nessuna isola, pavimento nero e top nero
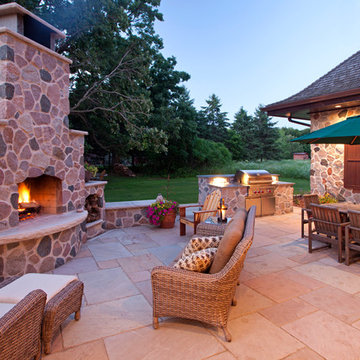
Interior Design: Bruce Kading |
Photography: Landmark Photography
Immagine di un grande patio o portico dietro casa con nessuna copertura, pavimentazioni in pietra naturale e un caminetto
Immagine di un grande patio o portico dietro casa con nessuna copertura, pavimentazioni in pietra naturale e un caminetto
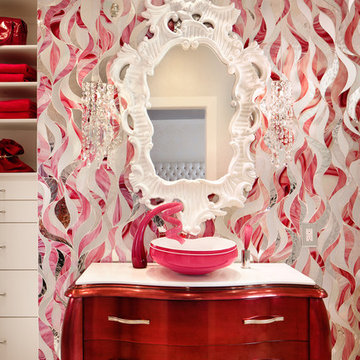
Stained Glass Bathroom
Photo by Casey Dunn
Idee per una grande stanza da bagno design con lavabo a bacinella, ante lisce, ante bianche, top in marmo, piastrelle rosa, piastrelle di vetro, pareti multicolore e pavimento in marmo
Idee per una grande stanza da bagno design con lavabo a bacinella, ante lisce, ante bianche, top in marmo, piastrelle rosa, piastrelle di vetro, pareti multicolore e pavimento in marmo

The dining room is to the right of the front door when you enter the home. We designed the trim detail on the ceiling, along with the layout and trim profile of the wainscoting throughout the foyer. The walls are covered in blue grass cloth wallpaper and the arched windows are framed by gorgeous coral faux silk drapery panels.

White herringbone backsplash adds a pop of texture to this modern kitchen redesign. Sleek Caesarstone countertops and gleaming stainless steel hood and appliances are as beautiful as they are functional. Storage is maximized with floor-to-ceiling DeWils shaker cabinets and a well-designed center island that seats five. The use of neutrals in the monochromatic color palette perfects the glamorous look of this unique kitchen.
Photographer Tom Clary

Immagine di un grande ufficio tradizionale con pareti marroni, parquet scuro, camino classico, cornice del camino in pietra, scrivania incassata e pavimento marrone

Immagine di una stanza da bagno padronale stile rurale con ante in legno bruno, doccia ad angolo, piastrelle in ceramica, pavimento con piastrelle in ceramica, top in quarzite, piastrelle marroni, porta doccia a battente e ante con riquadro incassato
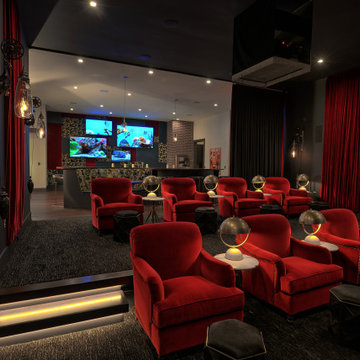
This theater has custom lighting and a curtain that closes it off from the rest of the lower level. Wall sconces and hanging lights outside the theater have a steampunk vibe that takes modern to a new level. This truly takes "movie watching" into the realm of luxury with velvet seats and stools.
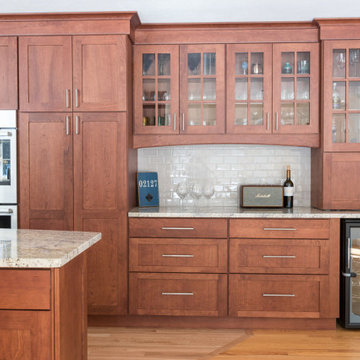
Warm Cherry wood stained a rich auburn brown.
Esempio di una cucina tradizionale di medie dimensioni con lavello stile country, ante in stile shaker, ante in legno scuro, top in granito, paraspruzzi grigio, paraspruzzi con piastrelle diamantate, elettrodomestici in acciaio inossidabile, pavimento in legno massello medio, pavimento marrone e top beige
Esempio di una cucina tradizionale di medie dimensioni con lavello stile country, ante in stile shaker, ante in legno scuro, top in granito, paraspruzzi grigio, paraspruzzi con piastrelle diamantate, elettrodomestici in acciaio inossidabile, pavimento in legno massello medio, pavimento marrone e top beige
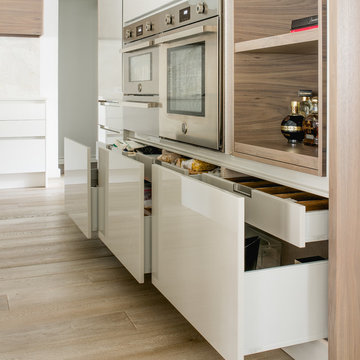
Costa Christ
Idee per una cucina minimal di medie dimensioni con lavello sottopiano, ante lisce, ante bianche, top in quarzo composito, paraspruzzi bianco, paraspruzzi in lastra di pietra, elettrodomestici in acciaio inossidabile e parquet chiaro
Idee per una cucina minimal di medie dimensioni con lavello sottopiano, ante lisce, ante bianche, top in quarzo composito, paraspruzzi bianco, paraspruzzi in lastra di pietra, elettrodomestici in acciaio inossidabile e parquet chiaro

Immagine di un'ampia cucina tradizionale con lavello sottopiano, ante in stile shaker, ante bianche, top in legno, paraspruzzi bianco, paraspruzzi con piastrelle diamantate, elettrodomestici in acciaio inossidabile e pavimento in legno massello medio
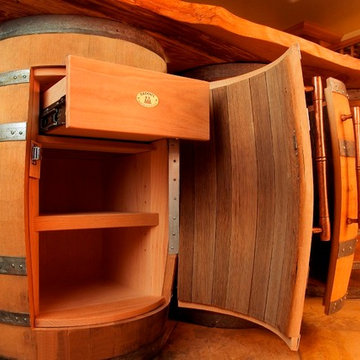
Interior of the french oak barrels are oak lined with drawers, adjustable shelving and copper handles.
Immagine di una grande cantina rustica con pavimento in ardesia e rastrelliere portabottiglie
Immagine di una grande cantina rustica con pavimento in ardesia e rastrelliere portabottiglie

Esempio di un'ampia cucina minimal con lavello da incasso, ante in legno bruno, top in marmo, paraspruzzi a specchio, elettrodomestici in acciaio inossidabile, 2 o più isole, pavimento beige e top bianco
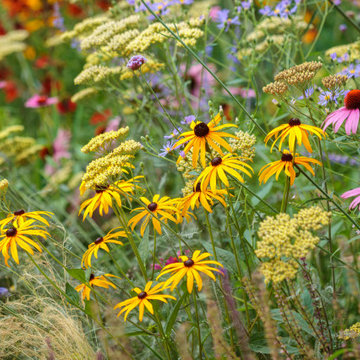
Detail of bold planting scheme in front garden for an innovative property in Fulham Cemetery - the house featured on Channel 4's Grand Designs in January 2021. The design had to enhance the relationship with the bold, contemporary architecture and open up a dialogue with the wild green space beyond its boundaries. Seen here in the height of summer, this space is an immersive walk through a naturalistic and pollinator rich planting scheme.

Our latest project completed 2019.
8,600 Sqft work of art! 3 floors including 2,200 sqft of basement, temperature controlled wine cellar, full basketball court, outdoor barbecue, herb garden and more. Fine craftsmanship and attention to details.
3.126 Foto di case e interni rossi
4

















