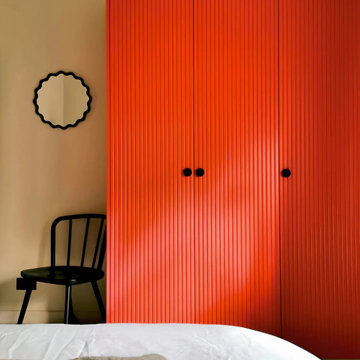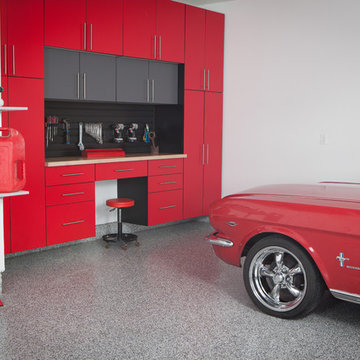7.302 Foto di case e interni rossi
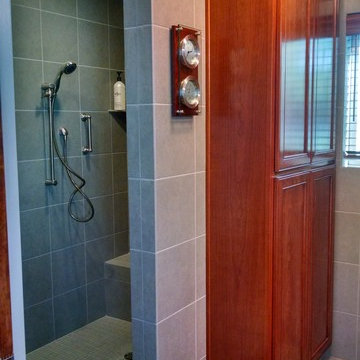
Handicap accessible curb-less tile shower with shower seat and recessed lighting. Beautiful custom cherry linen cabinet.
Ispirazione per una grande stanza da bagno padronale contemporanea con consolle stile comò, ante in legno scuro, doccia a filo pavimento, piastrelle grigie, piastrelle in gres porcellanato e pavimento in gres porcellanato
Ispirazione per una grande stanza da bagno padronale contemporanea con consolle stile comò, ante in legno scuro, doccia a filo pavimento, piastrelle grigie, piastrelle in gres porcellanato e pavimento in gres porcellanato
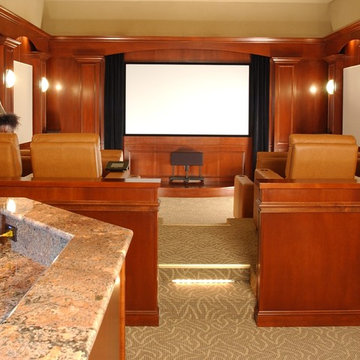
A high performance sanctuary with all the creature comforts.
Foto di un home theatre tradizionale di medie dimensioni e chiuso con pareti marroni, moquette e schermo di proiezione
Foto di un home theatre tradizionale di medie dimensioni e chiuso con pareti marroni, moquette e schermo di proiezione
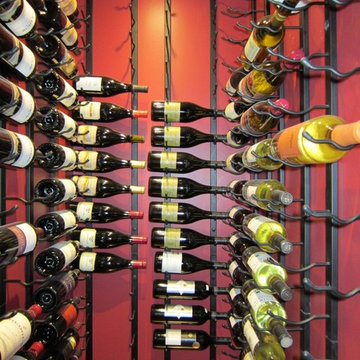
Given the diminutive size of this custom wine cellar in Dallas, our wine cellar builders were challenged to fit a reasonable amount of wine bottles into the space, without sacrificing aesthetics.
We installed black metal wine racks from Vintage View, which store the bottles in a label forward orientation. The wine labels are facing out, allowing the owner for easy browsing of his wines.
As you can see, the metal wine racks were used to great success, and the residential wine cellar's ultimate capacity was 252 consecutive wine bottles.
LED lighting illuminates said bottles to great effect.
Follow us on Facebook: https://www.facebook.com/WineCellarSpecialists
Wine Cellar Specialists
+1 (972) 454-0480
info@winecellarspec.com
Take a video tour of this project: https://www.youtube.com/watch?v=Vvzr3PE8MjY
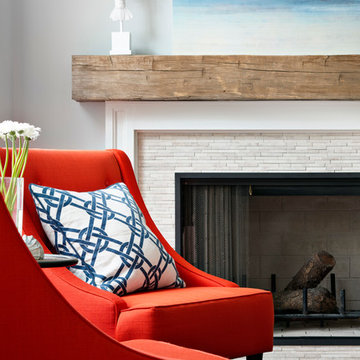
This space was designed for a fun and lively family of four. The furniture and fireplace were custom designed to hold up to the wear and tear of young kids while still being hip and modern for the parents who regularly host their friends and family. It is light, airy and timeless. Most items were selected from local, privately owned businesses and the mantel from an old reclaimed barn beam.
Photo courtesy of Chipper Hatter: www.chipperhatter.com

Eric Zepeda Photography
Immagine di un soggiorno boho chic di medie dimensioni e chiuso con pareti blu, parquet scuro, camino classico, cornice del camino piastrellata e TV a parete
Immagine di un soggiorno boho chic di medie dimensioni e chiuso con pareti blu, parquet scuro, camino classico, cornice del camino piastrellata e TV a parete
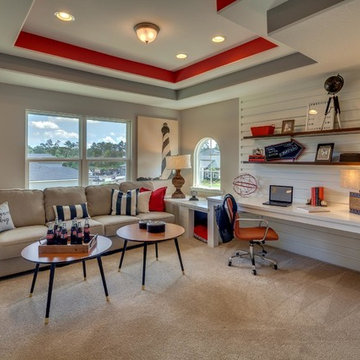
Ispirazione per un ufficio classico di medie dimensioni con moquette, nessun camino, scrivania incassata e pareti grigie
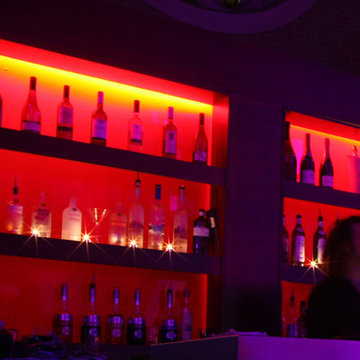
Solid Apollo LED. For this small bar area, the owner wanted to bring exciting color changing light to an otherwise dull area. As traditional lighting would have been difficult to intigrate, the owner realized he could leave a small reccessed channel around the back of each shelf area, just large enough to place color changing RGB LED strip light. At each corner, Snap & Lite 90 degree L connectors were used for quick connections, without the need for soldering. The both strip light areas are controlled by the Black Glass Touch In-Wall RGB Controller, with a basic color wheel, pre-programmed color changing programs, and full dimming control.
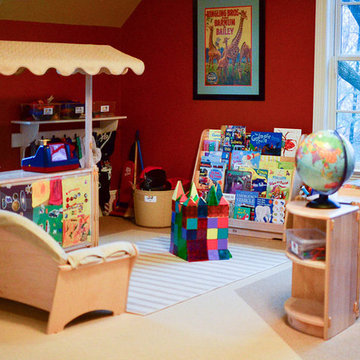
Kate Hart Photography
Foto di una cameretta per bambini da 4 a 10 anni classica di medie dimensioni con pareti rosse e moquette
Foto di una cameretta per bambini da 4 a 10 anni classica di medie dimensioni con pareti rosse e moquette
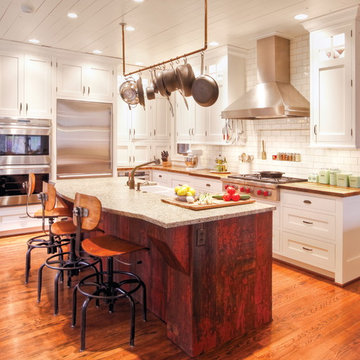
Esempio di una cucina tradizionale chiusa e di medie dimensioni con lavello stile country, ante in stile shaker, ante bianche, top in legno, paraspruzzi bianco, paraspruzzi con piastrelle in ceramica, elettrodomestici in acciaio inossidabile e pavimento in legno massello medio

Kitchen with blue switches and pink walls
Ispirazione per una piccola cucina bohémian con lavello integrato, ante lisce, ante rosse, top in laminato, paraspruzzi rosa, elettrodomestici colorati, pavimento in linoleum, nessuna isola, pavimento rosa e top bianco
Ispirazione per una piccola cucina bohémian con lavello integrato, ante lisce, ante rosse, top in laminato, paraspruzzi rosa, elettrodomestici colorati, pavimento in linoleum, nessuna isola, pavimento rosa e top bianco

Salle de bain enfant
Esempio di una piccola stanza da bagno con doccia design con ante a filo, ante bianche, vasca freestanding, vasca/doccia, WC sospeso, piastrelle rosa, piastrelle in gres porcellanato, pavimento con piastrelle in ceramica, lavabo sottopiano, top in quarzo composito, pavimento grigio, doccia aperta, top rosa e pareti rosa
Esempio di una piccola stanza da bagno con doccia design con ante a filo, ante bianche, vasca freestanding, vasca/doccia, WC sospeso, piastrelle rosa, piastrelle in gres porcellanato, pavimento con piastrelle in ceramica, lavabo sottopiano, top in quarzo composito, pavimento grigio, doccia aperta, top rosa e pareti rosa

The clients requested a kitchen that was simple, flush and had that built-in feel. This kitchen achieves that and so much more with the fabulously multi-tasking island, and the fun red splash back.
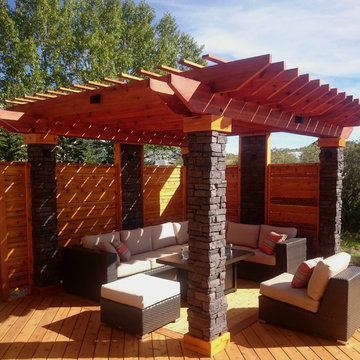
Joshua H.
Foto di una terrazza moderna di medie dimensioni e dietro casa con un focolare e una pergola
Foto di una terrazza moderna di medie dimensioni e dietro casa con un focolare e una pergola

Immagine di una piccola cucina chic con lavello a vasca singola, ante con riquadro incassato, ante in legno chiaro, top in quarzo composito, paraspruzzi multicolore, paraspruzzi con piastrelle a mosaico, elettrodomestici in acciaio inossidabile e pavimento in gres porcellanato
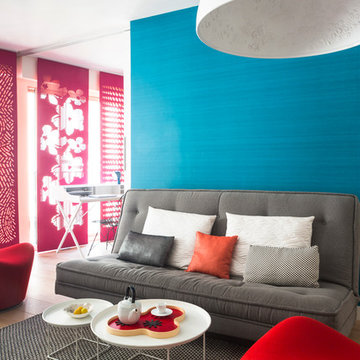
Ispirazione per un soggiorno design di medie dimensioni e aperto con sala formale, pareti bianche e pavimento in legno massello medio
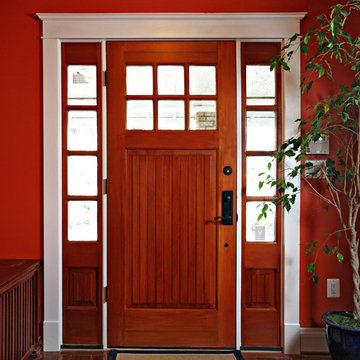
Entry door and powder room as part of Chevy Chase Washington DC bungalow renovation.
Foto di una porta d'ingresso tradizionale di medie dimensioni con pareti rosse, una porta singola, una porta in legno bruno e pavimento in legno massello medio
Foto di una porta d'ingresso tradizionale di medie dimensioni con pareti rosse, una porta singola, una porta in legno bruno e pavimento in legno massello medio

Container House interior
Idee per una piccola cucina scandinava con lavello stile country, ante lisce, ante in legno chiaro, top in legno, pavimento in cemento, pavimento beige e top beige
Idee per una piccola cucina scandinava con lavello stile country, ante lisce, ante in legno chiaro, top in legno, pavimento in cemento, pavimento beige e top beige
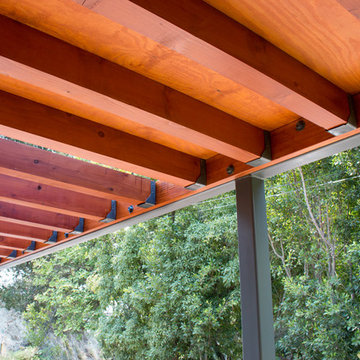
The previous year Finesse, Inc. remodeled this home in Monrovia and created the 9-lite window at the entry of the home. After experiencing some intense weather we were called back to build this new entry way. The entry consists of 1/3 covered area and 2/3 area exposed to allow some light to come in. Fabricated using square steel posts and beams with galvanized hangers and Redwood lumber. A steel cap was placed at the front of the entry to really make this Modern home complete. The fence and trash enclosure compliment the curb appeal this home brings.
PC: Aaron Gilless
7.302 Foto di case e interni rossi
4


















