7.130 Foto di case e interni piccoli arancioni
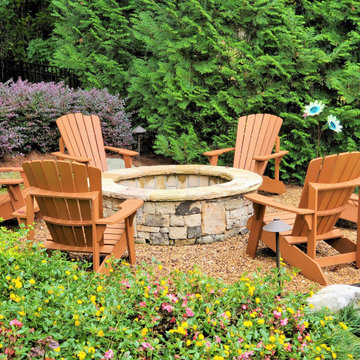
Rustic fire pit on pea gravel patio
Idee per un piccolo giardino chic esposto a mezz'ombra dietro casa in estate con un focolare e pavimentazioni in pietra naturale
Idee per un piccolo giardino chic esposto a mezz'ombra dietro casa in estate con un focolare e pavimentazioni in pietra naturale

Cindy Apple
Immagine di un piccolo cucina con isola centrale minimalista con lavello sottopiano, ante lisce, ante in legno chiaro, top in quarzo composito, paraspruzzi bianco, paraspruzzi con piastrelle in ceramica, elettrodomestici in acciaio inossidabile, pavimento in linoleum, pavimento multicolore e top bianco
Immagine di un piccolo cucina con isola centrale minimalista con lavello sottopiano, ante lisce, ante in legno chiaro, top in quarzo composito, paraspruzzi bianco, paraspruzzi con piastrelle in ceramica, elettrodomestici in acciaio inossidabile, pavimento in linoleum, pavimento multicolore e top bianco
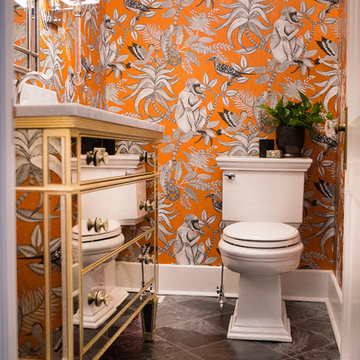
Ispirazione per un piccolo bagno di servizio chic con consolle stile comò, WC a due pezzi, pareti arancioni, pavimento in ardesia, lavabo sottopiano, top in marmo e pavimento nero

Home gym with built in TV and ceiling speakers.
Esempio di una piccola palestra in casa chic con parquet chiaro
Esempio di una piccola palestra in casa chic con parquet chiaro
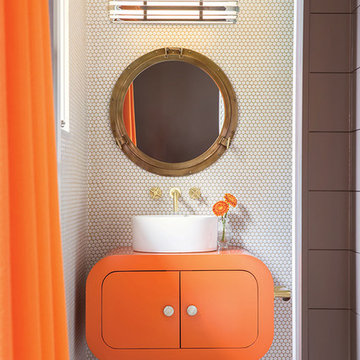
Foto di un piccolo bagno di servizio moderno con ante lisce, ante arancioni, piastrelle bianche, piastrelle in ceramica, pareti bianche, pavimento con piastrelle in ceramica, lavabo a bacinella, top in superficie solida, pavimento bianco e top arancione
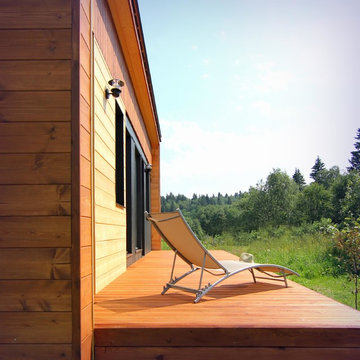
фото
Esempio di una piccola terrazza rustica dietro casa e al primo piano con nessuna copertura
Esempio di una piccola terrazza rustica dietro casa e al primo piano con nessuna copertura
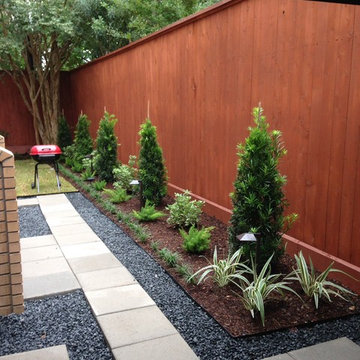
Foto di un piccolo patio o portico moderno dietro casa con pavimentazioni in cemento e nessuna copertura
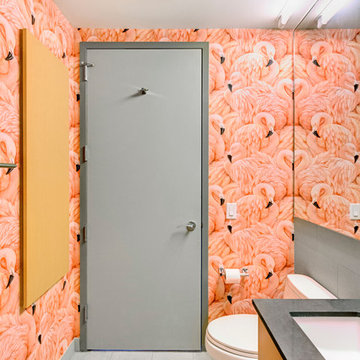
Get a Free Quote Today: ' http://bit.ly/Paintzen'
Our quotes include labor, paint, supplies, and excellent project management services.
Wallpaper: "Flamingos" Albany Maison by Albany. Purchase at www.wallpaperdirect.com.
Wallpaper Installation done by Paintzen.
Photo credit: Photo by Pixy
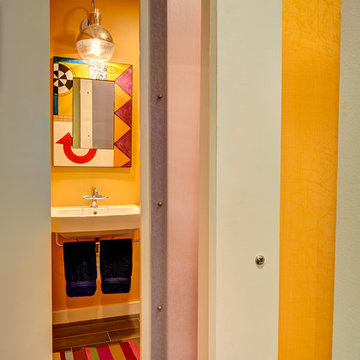
George Long
Foto di un piccolo bagno di servizio design con WC a due pezzi, pareti gialle, pavimento in gres porcellanato e lavabo sospeso
Foto di un piccolo bagno di servizio design con WC a due pezzi, pareti gialle, pavimento in gres porcellanato e lavabo sospeso
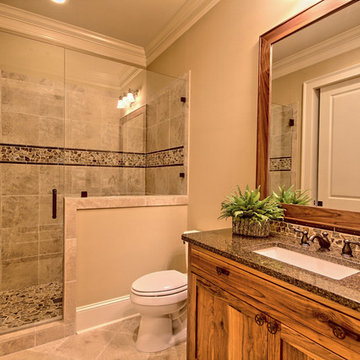
Ispirazione per una piccola stanza da bagno con doccia rustica con ante con riquadro incassato, ante in legno chiaro, doccia alcova, WC a due pezzi, piastrelle multicolore, piastrelle a mosaico, pareti beige, pavimento in travertino, lavabo sottopiano e top in granito

Butler's pantry service area. Granite counters with an under mount sink. Sub way tile backsplash and barrel ceiling. Herringbone patterned floor tile. Carved wood appliques and corbels.
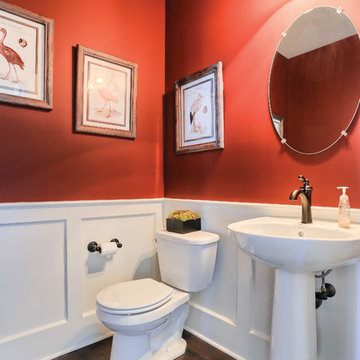
Photos: Justin Tearney
Foto di una piccola stanza da bagno classica con pareti rosse e parquet scuro
Foto di una piccola stanza da bagno classica con pareti rosse e parquet scuro
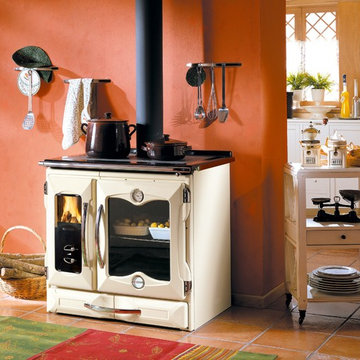
Cast Iron Cook Stove La Nordica "Suprema Cream"
Manufactured in northern Italy these cook stoves feature superb design, durability, efficiency, safety, and quality.
The primary function of these appliances is indoor cooking however they also provide a significant source of secondary heat for your home. Keeping in mind that all wood heating stoves are space heaters this stove is capable of heating an open concept area of approx. 25x30 with 10`ceiling. Nevertheless the stove should not be relied upon as a primary source of heat.
However it can totally be relied on as primary source for cooking!
This particular model is called "Suprema" and is available in 2 colors: anthrathite black and matt cream. The fire chamber is located on the left and provides heat for both the baking oven on the right and the cooking top above. Features include:
External facing of enameled cast-iron
Frame, plate and rings from cast-iron
Enameled oven
Wood drawer
Dimensions : 38.5"x33.8"x26"
Net weight : 490 lb
Hearth opening size : 9.25"x8.85"
Hearth size : 10.9"x12"x18.11"
Oven size : 17.1"x16.5"x17"
Chimney diameter : 15 cm (5.9")
Hearth material: Cast Iron
Heatable area: 8080 ft3
Nominal thermal power : 27000 BTU
Adjustable primary air
Adjustable secondary air
Pre-adjusted tertiary air
Efficiency : 77,8 %
Hourly wood consumption : 5 lb/h
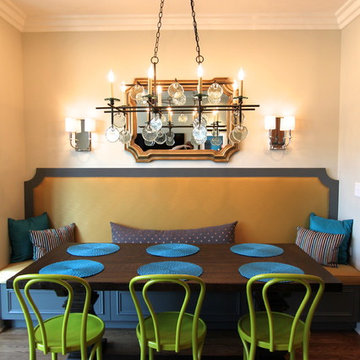
Lisa Wolfe
Foto di una piccola sala da pranzo tradizionale chiusa con pareti beige, parquet scuro, nessun camino e pavimento marrone
Foto di una piccola sala da pranzo tradizionale chiusa con pareti beige, parquet scuro, nessun camino e pavimento marrone

This apartment, in the heart of Princeton, is exactly what every Princeton University fan dreams of having! The Princeton orange is bright and cheery.
Photo credits; Bryhn Design/Build
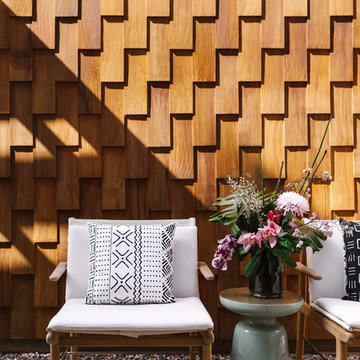
Our Austin studio designed this gorgeous town home to reflect a quiet, tranquil aesthetic. We chose a neutral palette to create a seamless flow between spaces and added stylish furnishings, thoughtful decor, and striking artwork to create a cohesive home. We added a beautiful blue area rug in the living area that nicely complements the blue elements in the artwork. We ensured that our clients had enough shelving space to showcase their knickknacks, curios, books, and personal collections. In the kitchen, wooden cabinetry, a beautiful cascading island, and well-planned appliances make it a warm, functional space. We made sure that the spaces blended in with each other to create a harmonious home.
---
Project designed by the Atomic Ranch featured modern designers at Breathe Design Studio. From their Austin design studio, they serve an eclectic and accomplished nationwide clientele including in Palm Springs, LA, and the San Francisco Bay Area.
For more about Breathe Design Studio, see here: https://www.breathedesignstudio.com/
To learn more about this project, see here: https://www.breathedesignstudio.com/minimalrowhome
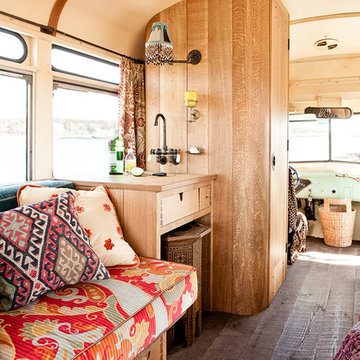
Ispirazione per una piccola cucina eclettica con ante lisce, ante in legno scuro e parquet scuro
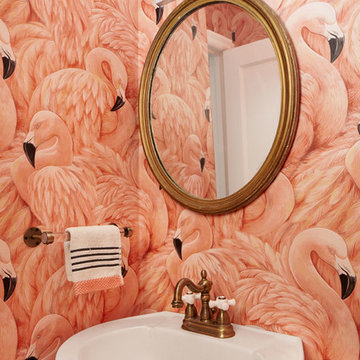
photos: Kyle Born for Homepolish
Foto di un piccolo bagno di servizio eclettico con WC monopezzo, pareti rosa e lavabo a colonna
Foto di un piccolo bagno di servizio eclettico con WC monopezzo, pareti rosa e lavabo a colonna
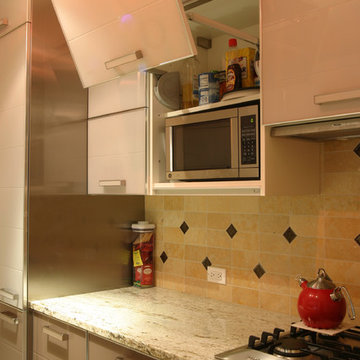
Esempio di una piccola cucina parallela minimalista chiusa con ante di vetro, ante bianche, paraspruzzi con piastrelle in ceramica, elettrodomestici in acciaio inossidabile, pavimento con piastrelle in ceramica, nessuna isola, lavello sottopiano, top in granito e paraspruzzi beige
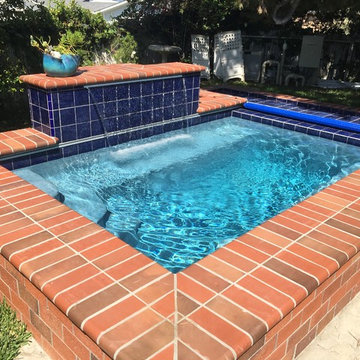
James Queen
Idee per una piccola piscina tradizionale rettangolare dietro casa con fontane e pavimentazioni in mattoni
Idee per una piccola piscina tradizionale rettangolare dietro casa con fontane e pavimentazioni in mattoni
7.130 Foto di case e interni piccoli arancioni
7

















