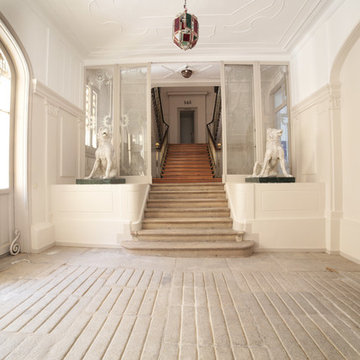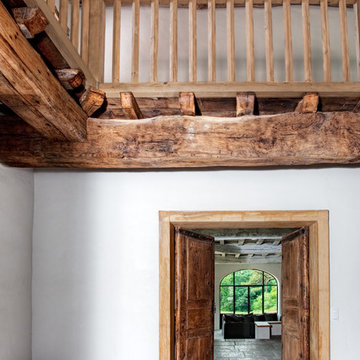71 Foto di case e interni
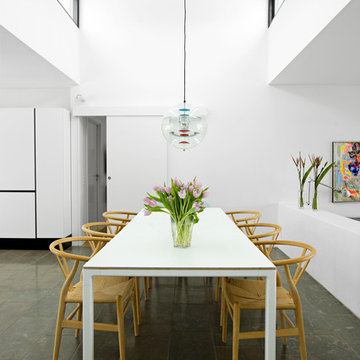
Esempio di una grande sala da pranzo aperta verso la cucina contemporanea con pareti bianche e pavimento con piastrelle in ceramica
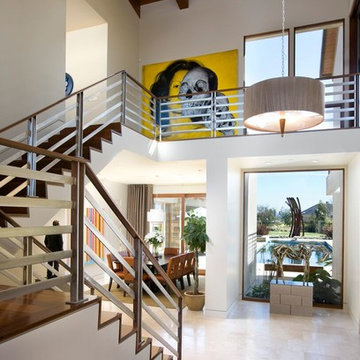
Lorimer Architecture, Jim Bratsch
Immagine di un grande corridoio contemporaneo con pareti bianche e pavimento in marmo
Immagine di un grande corridoio contemporaneo con pareti bianche e pavimento in marmo
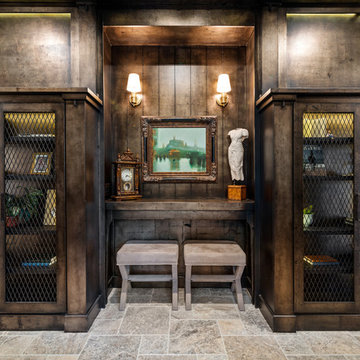
This hall leads from the living area to the master suite and features silver leaf with an acid wash stain to bring dimension to the natural wood finishes.
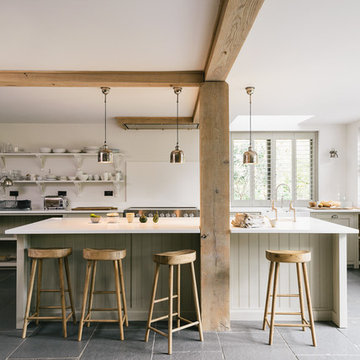
deVOL Kitchens
Esempio di una grande cucina country con lavello stile country, ante in stile shaker, ante grigie, top in quarzite e paraspruzzi bianco
Esempio di una grande cucina country con lavello stile country, ante in stile shaker, ante grigie, top in quarzite e paraspruzzi bianco

Esempio di una grande cucina minimal con lavello integrato, ante lisce, ante in legno chiaro, top in quarzite, pavimento in pietra calcarea, 2 o più isole e elettrodomestici da incasso
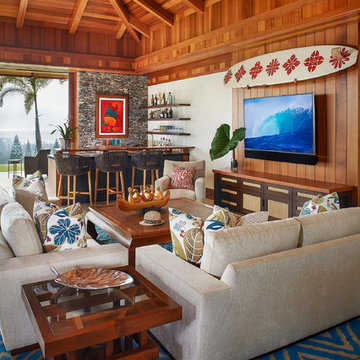
Immagine di un grande soggiorno tropicale aperto con angolo bar, pareti bianche, pavimento in pietra calcarea e TV a parete

Ispirazione per un grande ingresso o corridoio mediterraneo con pareti beige, pavimento in travertino e pavimento beige
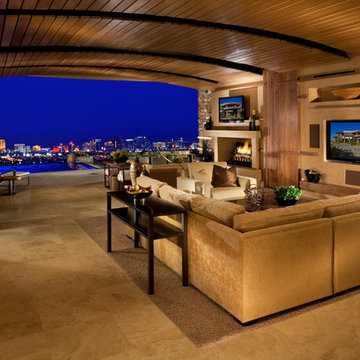
501 Studios
Immagine di un grande soggiorno minimal aperto con pareti beige, camino classico, TV a parete, pavimento con piastrelle in ceramica, cornice del camino in cemento e tappeto
Immagine di un grande soggiorno minimal aperto con pareti beige, camino classico, TV a parete, pavimento con piastrelle in ceramica, cornice del camino in cemento e tappeto
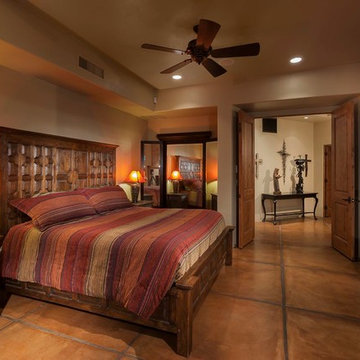
This is a custom home that was designed and built by a super Tucson team. We remember walking on the dirt lot thinking of what would one day grow from the Tucson desert. We could not have been happier with the result.
This home has a Southwest feel with a masculine transitional look. We used many regional materials and our custom millwork was mesquite. The home is warm, inviting, and relaxing. The interior furnishings are understated so as to not take away from the breathtaking desert views.
The floors are stained and scored concrete and walls are a mixture of plaster and masonry.
Christopher Bowden Photography
http://christopherbowdenphotography.com/
71 Foto di case e interni
4


















