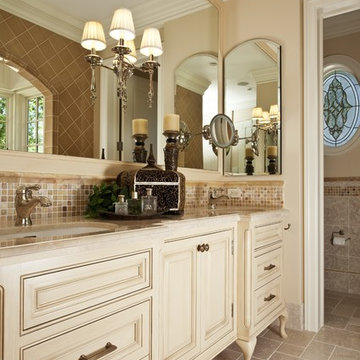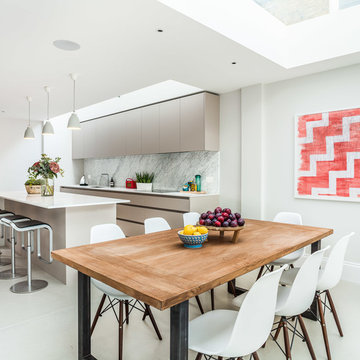71 Foto di case e interni

Photographer Adam Cohen
Esempio di una cucina chic con paraspruzzi con piastrelle a listelli, paraspruzzi multicolore, ante bianche, elettrodomestici in acciaio inossidabile, top in marmo e ante in stile shaker
Esempio di una cucina chic con paraspruzzi con piastrelle a listelli, paraspruzzi multicolore, ante bianche, elettrodomestici in acciaio inossidabile, top in marmo e ante in stile shaker

Double larder cupboard with drawers to the bottom. Bespoke hand-made cabinetry. Paint colours by Lewis Alderson
Esempio di un'ampia dispensa country con ante lisce, ante grigie, top in granito e pavimento in pietra calcarea
Esempio di un'ampia dispensa country con ante lisce, ante grigie, top in granito e pavimento in pietra calcarea

ChiChi Ubiña
Esempio di un ingresso con anticamera chic di medie dimensioni con pareti bianche, pavimento in pietra calcarea e una porta singola
Esempio di un ingresso con anticamera chic di medie dimensioni con pareti bianche, pavimento in pietra calcarea e una porta singola
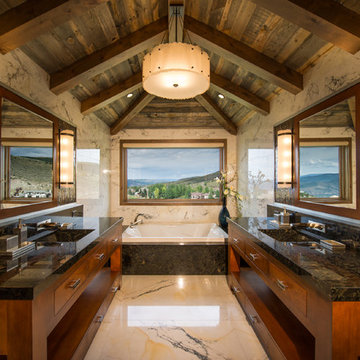
The Luxurious Residence in the Avon neighborhood of Wildridge boasts incredible finishes and custom light fixtures by Hammerton Lighting.
Immagine di una grande stanza da bagno padronale stile rurale con ante lisce, ante in legno scuro, piastrelle multicolore, lavabo sottopiano, top in granito e vasca da incasso
Immagine di una grande stanza da bagno padronale stile rurale con ante lisce, ante in legno scuro, piastrelle multicolore, lavabo sottopiano, top in granito e vasca da incasso

Esempio di un'ampia cucina rustica con lavello sottopiano, ante in stile shaker, ante in legno bruno, top in granito, paraspruzzi multicolore, paraspruzzi con piastrelle in pietra, elettrodomestici in acciaio inossidabile, pavimento in travertino, pavimento beige e struttura in muratura
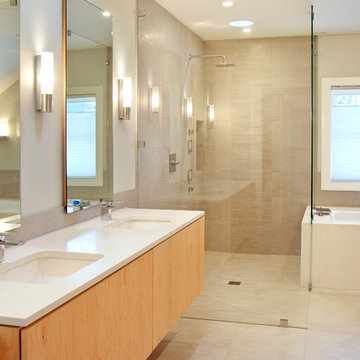
This house was new construction in the historical district, but my clients love a clean modern feel. The views of the harbor are spectacular and the feel inside is free of clutter, yet filled with energy. Photos by Siriphoto.com
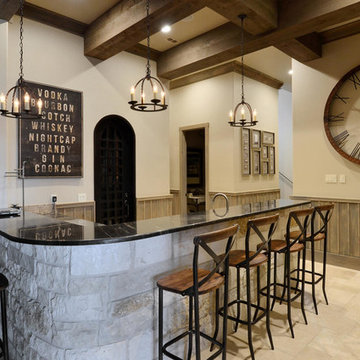
This home was built by VII Custom Homes with interior design by Jeannie Balsam. The lighting design was done by Cathy Shockey of Legend Lighting. Photography by Twist Tours

This is a custom home that was designed and built by a super Tucson team. We remember walking on the dirt lot thinking of what would one day grow from the Tucson desert. We could not have been happier with the result.
This home has a Southwest feel with a masculine transitional look. We used many regional materials and our custom millwork was mesquite. The home is warm, inviting, and relaxing. The interior furnishings are understated so as to not take away from the breathtaking desert views.
The floors are stained and scored concrete and walls are a mixture of plaster and masonry.
Southwest inspired kitchen with custom cabinets and clean lines.
Christopher Bowden Photography
http://christopherbowdenphotography.com/
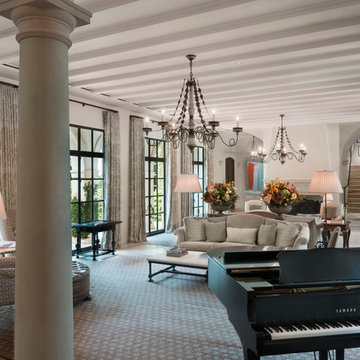
This view of the living room shows the beautiful views to the front yard.
Frank White Photography
Esempio di un ampio soggiorno mediterraneo aperto con pareti beige, pavimento in pietra calcarea, camino classico, cornice del camino in pietra, nessuna TV e pavimento beige
Esempio di un ampio soggiorno mediterraneo aperto con pareti beige, pavimento in pietra calcarea, camino classico, cornice del camino in pietra, nessuna TV e pavimento beige
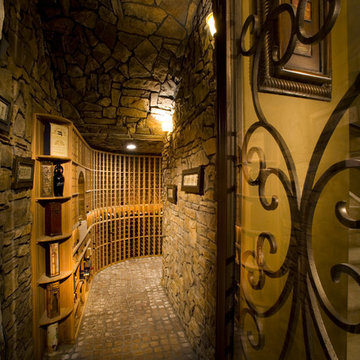
Foto di un'ampia cantina mediterranea con rastrelliere portabottiglie, pavimento in mattoni e pavimento beige

Double door entry way with a metal and glass gate followed by mahogany french doors. Reclaimed French roof tiles were used to construct the flooring. The stairs made of Jerusalem stone wrap around a French crystal chandelier.
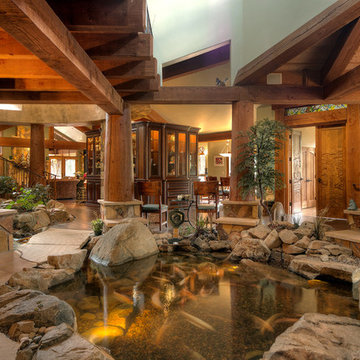
Custom plaster finish and stained glass created by Jooj Hooker
Idee per un ingresso rustico con una porta a due ante, una porta in legno bruno e pavimento beige
Idee per un ingresso rustico con una porta a due ante, una porta in legno bruno e pavimento beige

One of the most important rooms in the house, the Mudroom had to accommodate everyone’s needs coming and going. As such, this nerve center of the home has ample storage, space to pull off your boots, and a house desk to drop your keys, school books or briefcase. Kadlec Architecture + Design combined clever details using O’Brien Harris stained oak millwork, foundation brick subway tile, and a custom designed “chalkboard” mural.
Architecture, Design & Construction by BGD&C
Interior Design by Kaldec Architecture + Design
Exterior Photography: Tony Soluri
Interior Photography: Nathan Kirkman

Mountain home grand entrance!
Foto di un ingresso stile rurale di medie dimensioni con pareti beige, una porta singola, una porta in legno scuro, pavimento in ardesia e pavimento multicolore
Foto di un ingresso stile rurale di medie dimensioni con pareti beige, una porta singola, una porta in legno scuro, pavimento in ardesia e pavimento multicolore

Bubbles BathroomsEvery detail of the bathroom layout has been carefully considered, with the spa positioned for easy viewing of the television and the toilet area which encompasses a toilet and bidet, hidden out of sight behind a unique feature wall. Super luxury bathroom. Designed & built by http://bubblesbathrooms.com.au/
Bubbles Bathrooms - Timeless Luxury Bathroom
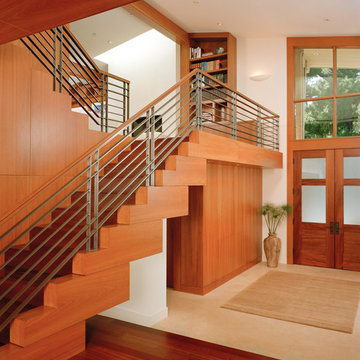
Limestone Entry showing beautiful architect designed stair and rail.
Mark Schwartz Photography
Ispirazione per un grande corridoio design con pavimento in legno massello medio, pareti beige, una porta a due ante e una porta in legno bruno
Ispirazione per un grande corridoio design con pavimento in legno massello medio, pareti beige, una porta a due ante e una porta in legno bruno
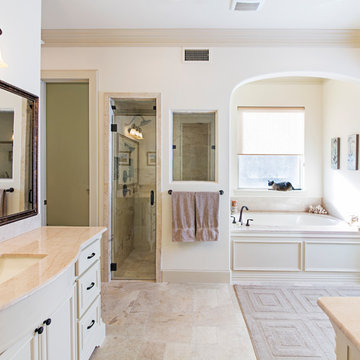
Terri Glanger Photography
www.glanger.com
Immagine di una grande stanza da bagno classica con doccia a filo pavimento, lavabo sottopiano, ante con riquadro incassato, ante bianche, vasca sottopiano, WC a due pezzi, piastrelle beige, piastrelle in pietra, pareti beige e pavimento in pietra calcarea
Immagine di una grande stanza da bagno classica con doccia a filo pavimento, lavabo sottopiano, ante con riquadro incassato, ante bianche, vasca sottopiano, WC a due pezzi, piastrelle beige, piastrelle in pietra, pareti beige e pavimento in pietra calcarea
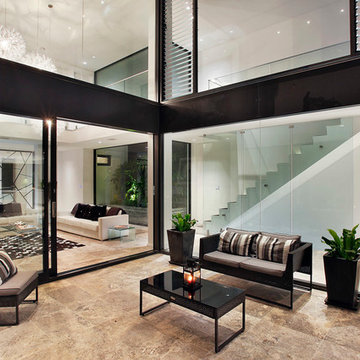
Modern Contemporary Interior Design by Sourcery Design including Finishes, Fixtures, Furniture and Custom Designed Screen
Foto di un grande patio o portico minimal in cortile con pavimentazioni in pietra naturale
Foto di un grande patio o portico minimal in cortile con pavimentazioni in pietra naturale
71 Foto di case e interni
2


















