128 Foto di case e interni
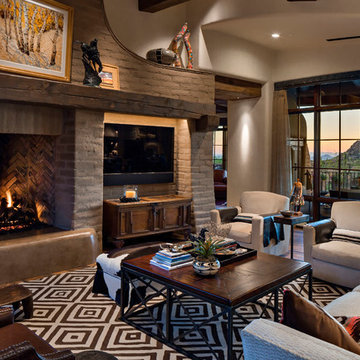
Southwestern living room made from adobe with natural stone fireplace.
Architect: Urban Design Associates
Builder: R-Net Custom Homes
Interiors: Billie Springer
Photography: Thompson Photographic

Interior Designer Rebecca Robeson designed this downtown loft to reflect the homeowners LOVE FOR THE LOFT! With an energetic look on life, this homeowner wanted a high-quality home with casual sensibility. Comfort and easy maintenance were high on the list...
Rebecca and team went to work transforming this 2,000-sq.ft. condo in a record 6 months.
Contractor Ryan Coats (Earthwood Custom Remodeling, Inc.) lead a team of highly qualified sub-contractors throughout the project and over the finish line.
8" wide hardwood planks of white oak replaced low quality wood floors, 6'8" French doors were upgraded to 8' solid wood and frosted glass doors, used brick veneer and barn wood walls were added as well as new lighting throughout. The outdated Kitchen was gutted along with Bathrooms and new 8" baseboards were installed. All new tile walls and backsplashes as well as intricate tile flooring patterns were brought in while every countertop was updated and replaced. All new plumbing and appliances were included as well as hardware and fixtures. Closet systems were designed by Robeson Design and executed to perfection. State of the art sound system, entertainment package and smart home technology was integrated by Ryan Coats and his team.
Exquisite Kitchen Design, (Denver Colorado) headed up the custom cabinetry throughout the home including the Kitchen, Lounge feature wall, Bathroom vanities and the Living Room entertainment piece boasting a 9' slab of Fumed White Oak with a live edge. Paul Anderson of EKD worked closely with the team at Robeson Design on Rebecca's vision to insure every detail was built to perfection.
The project was completed on time and the homeowners are thrilled... And it didn't hurt that the ball field was the awesome view out the Living Room window.
In this home, all of the window treatments, built-in cabinetry and many of the furniture pieces, are custom designs by Interior Designer Rebecca Robeson made specifically for this project.
Rocky Mountain Hardware
Earthwood Custom Remodeling, Inc.
Exquisite Kitchen Design
Rugs - Aja Rugs, LaJolla
Photos by Ryan Garvin Photography

In some ways, this room is so inviting it makes you think OMG I want to be in that room, and at the same time, it seems so perfect you almost don’t want to disturb it. So is this room for show or for function? “It’s both,” MaRae Simone says. Even though it’s so beautiful, sexy and perfect, it’s still designed to be livable and functional. The sofa comes with an extra dose of comfort. You’ll also notice from this room that MaRae loves to layer. Put rugs on top of rugs. Throws on top of throws. “I love the layering effect,” MaRae says.
MaRae Simone Interiors, Marc Mauldin Photography
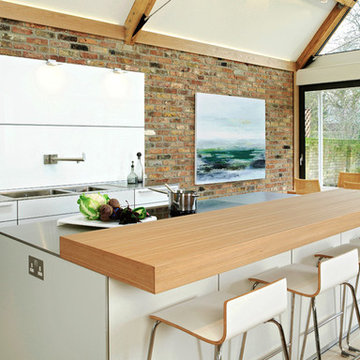
A 90mm thick Elm veneer bartop creates a casual seating arrangement, perfect for enjoying a coffee or sitting to talk with the cook whist they are hard at work.
The Kaolin laminate fronts are edged with aluminium, which high lights the geometric forms and precise lines of the cabinetry.
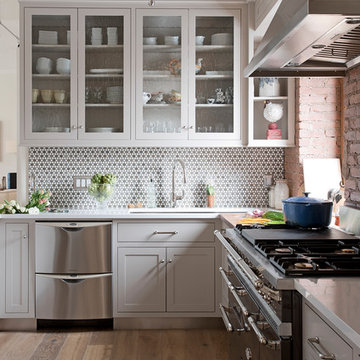
The exposed brick, wooden floor, gray cabinetry, black range, stainless steel appliances, glass doors, wood and stone counter tops provide a wide range of textures and colors that provide a nice warm feeling.
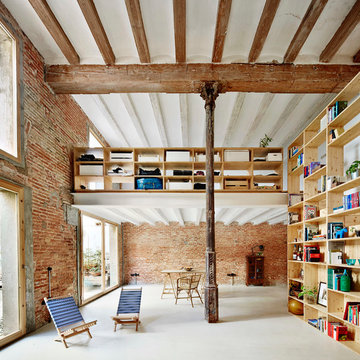
Jose Hevia
Immagine di un grande soggiorno industriale con libreria, pareti arancioni, pavimento in cemento, nessun camino e nessuna TV
Immagine di un grande soggiorno industriale con libreria, pareti arancioni, pavimento in cemento, nessun camino e nessuna TV

photo: Michael J Lee
Esempio di un'ampia cucina country con lavello stile country, ante di vetro, ante con finitura invecchiata, paraspruzzi in mattoni, elettrodomestici in acciaio inossidabile, parquet scuro, top in quarzo composito e paraspruzzi rosso
Esempio di un'ampia cucina country con lavello stile country, ante di vetro, ante con finitura invecchiata, paraspruzzi in mattoni, elettrodomestici in acciaio inossidabile, parquet scuro, top in quarzo composito e paraspruzzi rosso
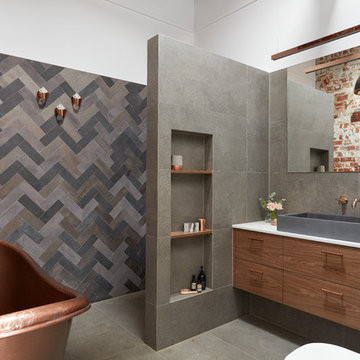
Designer: Vanessa Cook
Photographer: Tom Roe
Immagine di una grande stanza da bagno padronale industriale con ante lisce, vasca freestanding, doccia alcova, WC monopezzo, piastrelle grigie, piastrelle in gres porcellanato, pareti bianche, pavimento in gres porcellanato, lavabo a bacinella, top in quarzo composito, pavimento grigio, doccia aperta, ante in legno scuro e top bianco
Immagine di una grande stanza da bagno padronale industriale con ante lisce, vasca freestanding, doccia alcova, WC monopezzo, piastrelle grigie, piastrelle in gres porcellanato, pareti bianche, pavimento in gres porcellanato, lavabo a bacinella, top in quarzo composito, pavimento grigio, doccia aperta, ante in legno scuro e top bianco

Ispirazione per un soggiorno industriale aperto e di medie dimensioni con pareti bianche, TV autoportante, pavimento in legno massello medio, nessun camino e pavimento marrone

Brand new custom build by University Homes. Cabinetry design by Old Dominion Design. Cabinetry by Woodharbor. Countertop Installation by Eurostonecraft. Lighting by Dulles Electric, Appliances by Ferguson, Plumbing by Thomas Somerville.
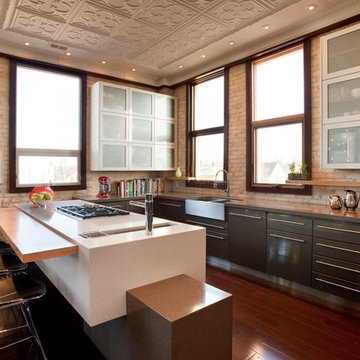
Large open loft-style Kitchen.
Photo by Artistic Impressions Photography.
Ispirazione per un'ampia cucina design con elettrodomestici in acciaio inossidabile, ante di vetro, ante grigie, top in quarzite, lavello stile country e pavimento in legno massello medio
Ispirazione per un'ampia cucina design con elettrodomestici in acciaio inossidabile, ante di vetro, ante grigie, top in quarzite, lavello stile country e pavimento in legno massello medio
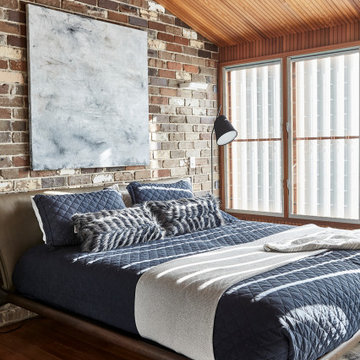
Inner city terrace, contemporary design
Ispirazione per una camera matrimoniale industriale con parquet scuro e pavimento marrone
Ispirazione per una camera matrimoniale industriale con parquet scuro e pavimento marrone
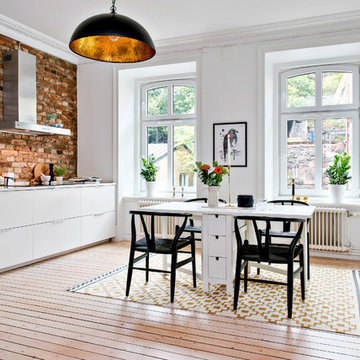
SE360
Immagine di una grande cucina lineare scandinava con ante lisce, ante bianche, top in marmo, pavimento in legno massello medio e nessuna isola
Immagine di una grande cucina lineare scandinava con ante lisce, ante bianche, top in marmo, pavimento in legno massello medio e nessuna isola
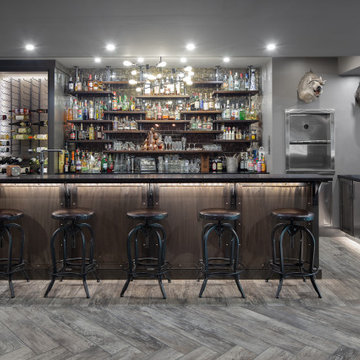
Idee per un grande bancone bar industriale con top in granito, paraspruzzi con piastrelle di vetro, pavimento in legno massello medio, pavimento grigio, ante in stile shaker, ante in legno bruno e top nero
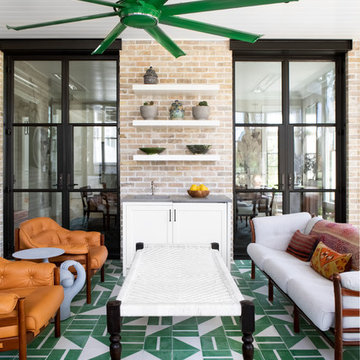
Austin Victorian by Chango & Co.
Architectural Advisement & Interior Design by Chango & Co.
Architecture by William Hablinski
Construction by J Pinnelli Co.
Photography by Sarah Elliott
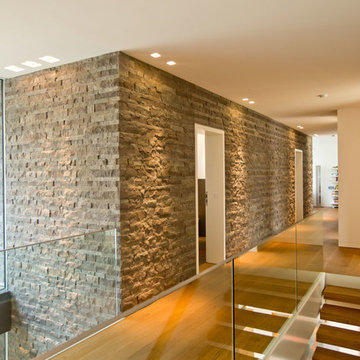
Foto: Marcus Müller
Esempio di un grande ingresso o corridoio contemporaneo con pareti bianche e pavimento in legno massello medio
Esempio di un grande ingresso o corridoio contemporaneo con pareti bianche e pavimento in legno massello medio
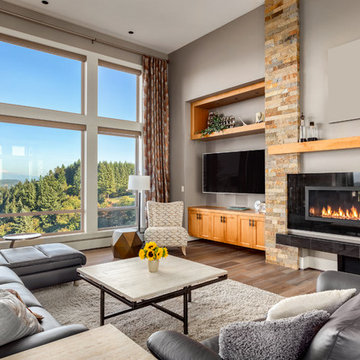
Idee per un grande soggiorno stile rurale aperto con pareti grigie, parquet chiaro, camino lineare Ribbon, TV a parete, cornice del camino piastrellata e tappeto
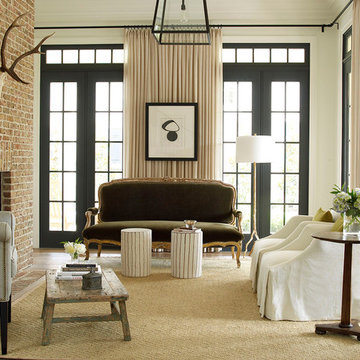
Ispirazione per un grande soggiorno tradizionale aperto con sala formale, pareti bianche, parquet chiaro, camino classico, cornice del camino in mattoni, nessuna TV e pavimento beige
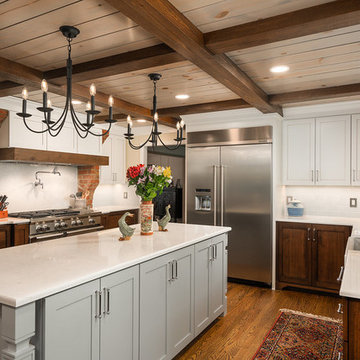
Marshall Evan Photography
Ispirazione per un ampio cucina con isola centrale classico con lavello stile country, ante in stile shaker, top in quarzo composito, paraspruzzi bianco, elettrodomestici in acciaio inossidabile, pavimento in legno massello medio, top bianco, ante grigie e paraspruzzi con piastrelle diamantate
Ispirazione per un ampio cucina con isola centrale classico con lavello stile country, ante in stile shaker, top in quarzo composito, paraspruzzi bianco, elettrodomestici in acciaio inossidabile, pavimento in legno massello medio, top bianco, ante grigie e paraspruzzi con piastrelle diamantate
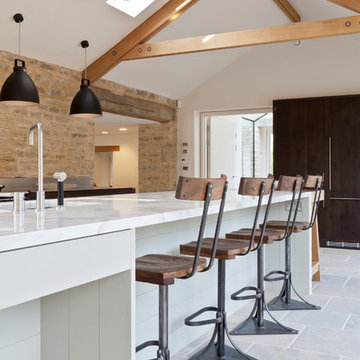
This urban rustic bespoke kitchen is fitted into a new build extension of a Cotswold barn. The furniture fits up against the old outside wall of the original barn. The work surface either side of the Aga is made from 5mm solid stainless steel and the up stand slots into a groove which we cut into the rubble wall. The facades of the furniture is made from constructional oak panels which are heavily distressed and antiqued. The island furniture is made from planked timber and painted.
Primary materials: Distressed oak, stainless steel, painted tulipwood planking and Calacatta Oro marble.
128 Foto di case e interni
4

















