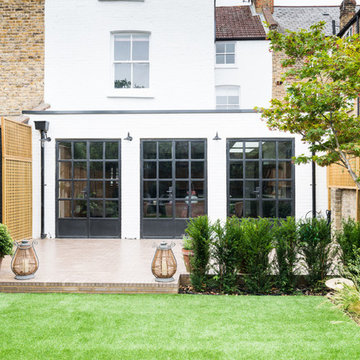128 Foto di case e interni

The fireplace is the focal point for the gray room. We expanded the scale of the fireplace. It's clad and steel panels, approximately 13 feet wide with a custom concrete part.
Greg Boudouin, Interiors
Alyssa Rosenheck: Photos
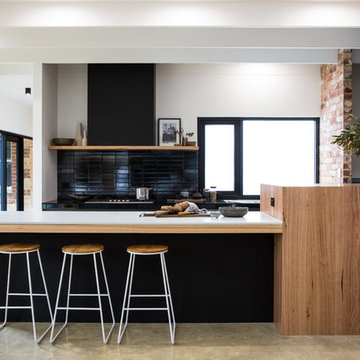
Josie Withers
Immagine di un'ampia cucina parallela design con top in superficie solida, paraspruzzi nero, pavimento in cemento, pavimento grigio, top bianco, ante nere e penisola
Immagine di un'ampia cucina parallela design con top in superficie solida, paraspruzzi nero, pavimento in cemento, pavimento grigio, top bianco, ante nere e penisola
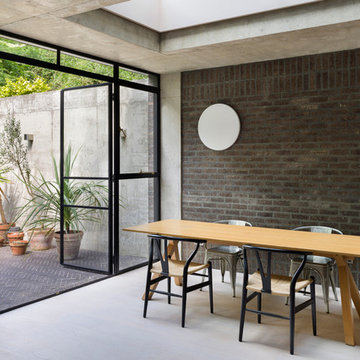
Andrew Meredith
Foto di una sala da pranzo aperta verso la cucina industriale di medie dimensioni con pareti grigie, pavimento in legno massello medio e pavimento bianco
Foto di una sala da pranzo aperta verso la cucina industriale di medie dimensioni con pareti grigie, pavimento in legno massello medio e pavimento bianco

With a busy working lifestyle and two small children, Burlanes worked closely with the home owners to transform a number of rooms in their home, to not only suit the needs of family life, but to give the wonderful building a new lease of life, whilst in keeping with the stunning historical features and characteristics of the incredible Oast House.

From brick to wood, to steel, to tile: the materials in this project create both harmony and an interesting contrast all at once. Featuring the Lucius 140 peninsula fireplace by Element4.
Photo by: Jill Greer
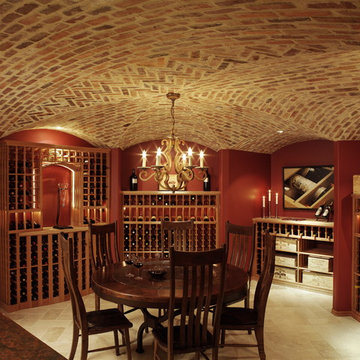
Great brickwork on a crazy ceiling!
Foto di un'ampia cantina classica con rastrelliere portabottiglie e pavimento beige
Foto di un'ampia cantina classica con rastrelliere portabottiglie e pavimento beige
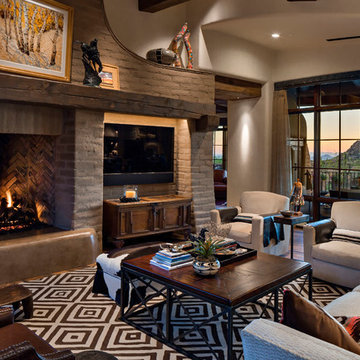
Southwestern living room made from adobe with natural stone fireplace.
Architect: Urban Design Associates
Builder: R-Net Custom Homes
Interiors: Billie Springer
Photography: Thompson Photographic
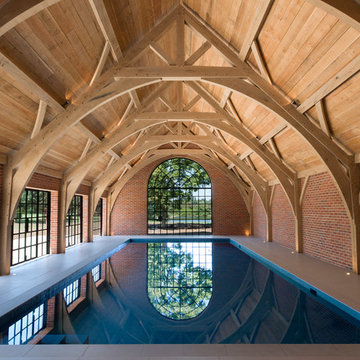
Stefaniya Leigh
Idee per una grande piscina coperta classica rettangolare con piastrelle
Idee per una grande piscina coperta classica rettangolare con piastrelle
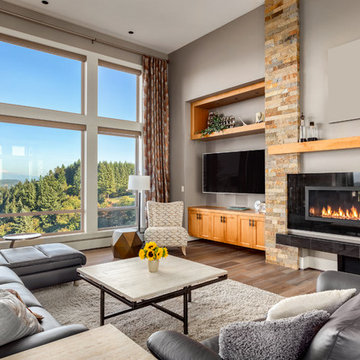
Idee per un grande soggiorno stile rurale aperto con pareti grigie, parquet chiaro, camino lineare Ribbon, TV a parete, cornice del camino piastrellata e tappeto
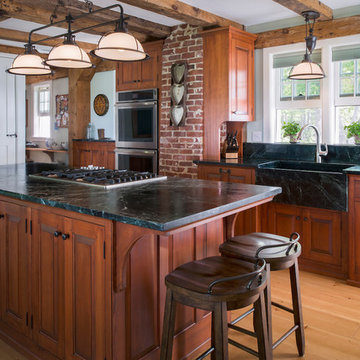
Builder: Morse & Doak Builders
Cabinetry: Kennebec Company
Countertops: Morningstar Stone and Tile
Photography: Carol Liscovitz
Foto di un grande cucina con isola centrale rustico con top in saponaria, lavello stile country, ante con bugna sagomata, ante in legno scuro, elettrodomestici in acciaio inossidabile, parquet chiaro e pavimento beige
Foto di un grande cucina con isola centrale rustico con top in saponaria, lavello stile country, ante con bugna sagomata, ante in legno scuro, elettrodomestici in acciaio inossidabile, parquet chiaro e pavimento beige
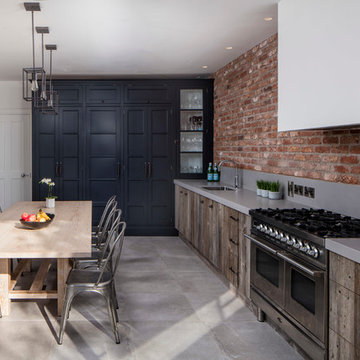
Brian McLoghlain
Ispirazione per una cucina design di medie dimensioni con lavello a vasca singola, ante lisce, ante con finitura invecchiata, elettrodomestici in acciaio inossidabile e nessuna isola
Ispirazione per una cucina design di medie dimensioni con lavello a vasca singola, ante lisce, ante con finitura invecchiata, elettrodomestici in acciaio inossidabile e nessuna isola
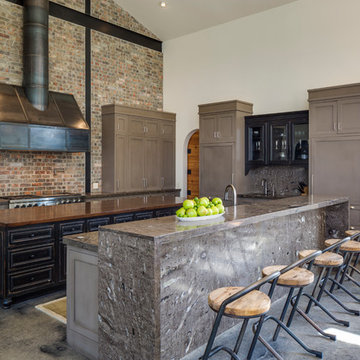
Robert Reck
Esempio di un'ampia cucina classica con elettrodomestici da incasso, pavimento in cemento, ante di vetro, ante nere, top in legno e 2 o più isole
Esempio di un'ampia cucina classica con elettrodomestici da incasso, pavimento in cemento, ante di vetro, ante nere, top in legno e 2 o più isole
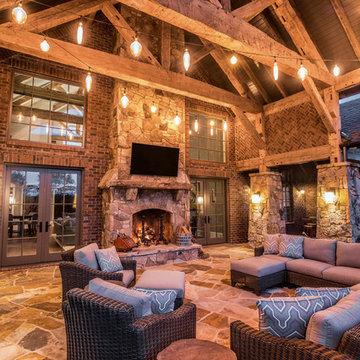
Ispirazione per un grande patio o portico stile rurale dietro casa con un caminetto, piastrelle e un tetto a sbalzo
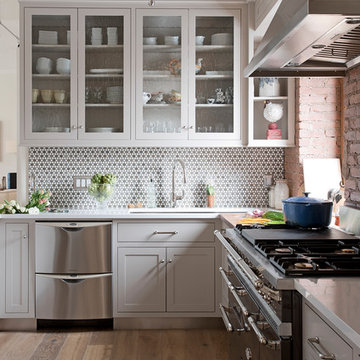
The exposed brick, wooden floor, gray cabinetry, black range, stainless steel appliances, glass doors, wood and stone counter tops provide a wide range of textures and colors that provide a nice warm feeling.
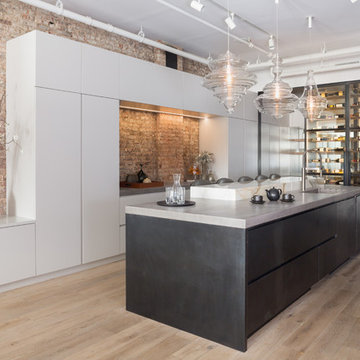
Paul Craig
Ispirazione per una grande cucina minimal con lavello sottopiano, ante lisce, top in cemento, parquet chiaro, ante bianche, paraspruzzi rosso, paraspruzzi in mattoni e pavimento beige
Ispirazione per una grande cucina minimal con lavello sottopiano, ante lisce, top in cemento, parquet chiaro, ante bianche, paraspruzzi rosso, paraspruzzi in mattoni e pavimento beige
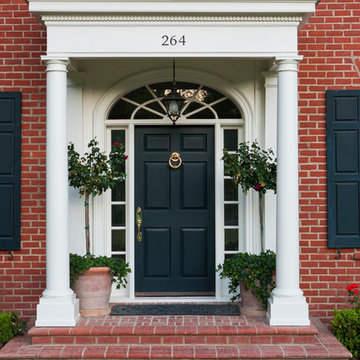
Lori Dennis Interior Design
SoCal Contractor Construction
Mark Tanner Photography
Foto di una porta d'ingresso classica con una porta singola e una porta nera
Foto di una porta d'ingresso classica con una porta singola e una porta nera

Emily J. Followill Photography
Esempio di una grande cucina design con ante in stile shaker, lavello a vasca singola, ante bianche, elettrodomestici in acciaio inossidabile, parquet chiaro, top in quarzo composito, paraspruzzi multicolore, paraspruzzi in mattoni, pavimento beige e top grigio
Esempio di una grande cucina design con ante in stile shaker, lavello a vasca singola, ante bianche, elettrodomestici in acciaio inossidabile, parquet chiaro, top in quarzo composito, paraspruzzi multicolore, paraspruzzi in mattoni, pavimento beige e top grigio
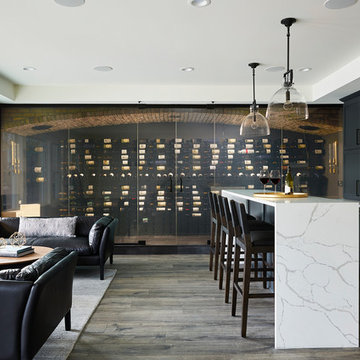
Esempio di una grande cantina chic con pavimento in vinile, pavimento marrone e rastrelliere portabottiglie

Photo by: Lucas Finlay
A successful entrepreneur and self-proclaimed bachelor, the owner of this 1,100-square-foot Yaletown property sought a complete renovation in time for Vancouver Winter Olympic Games. The goal: make it party central and keep the neighbours happy. For the latter, we added acoustical insulation to walls, ceilings, floors and doors. For the former, we designed the kitchen to provide ample catering space and keep guests oriented around the bar top and living area. Concrete counters, stainless steel cabinets, tin doors and concrete floors were chosen for durability and easy cleaning. The black, high-gloss lacquered pantry cabinets reflect light from the single window, and amplify the industrial space’s masculinity.
To add depth and highlight the history of the 100-year-old garment factory building, the original brick and concrete walls were exposed. In the living room, a drywall ceiling and steel beams were clad in Douglas Fir to reference the old, original post and beam structure.
We juxtaposed these raw elements with clean lines and bold statements with a nod to overnight guests. In the ensuite, the sculptural Spoon XL tub provides room for two; the vanity has a pop-up make-up mirror and extra storage; and, LED lighting in the steam shower to shift the mood from refreshing to sensual.
128 Foto di case e interni
2


















