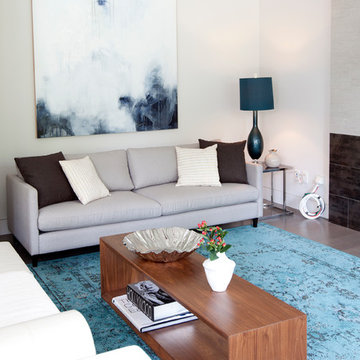107 Foto di case e interni
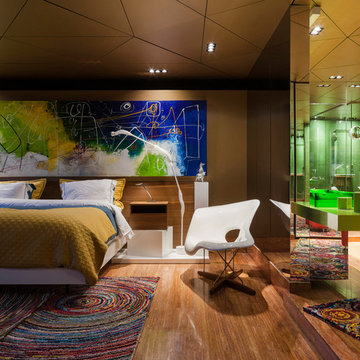
Ispirazione per una grande camera matrimoniale design con pavimento in legno massello medio, pavimento marrone e pareti marroni
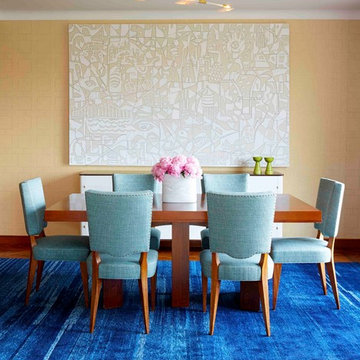
Christian Harder
Immagine di una sala da pranzo classica di medie dimensioni con pareti gialle e pavimento in legno massello medio
Immagine di una sala da pranzo classica di medie dimensioni con pareti gialle e pavimento in legno massello medio
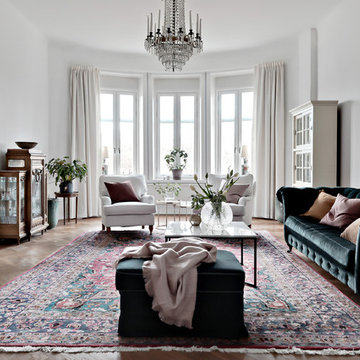
Bjurfors.se/SE360
Foto di un grande soggiorno scandinavo chiuso con sala formale, pareti bianche, pavimento in legno massello medio e pavimento marrone
Foto di un grande soggiorno scandinavo chiuso con sala formale, pareti bianche, pavimento in legno massello medio e pavimento marrone
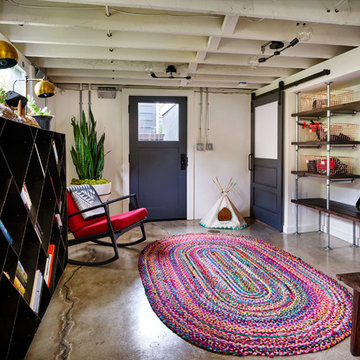
Photography by Blackstone Studios
Design by Chelly Wentworth
Decorated by Lord Design
Restoration by Arciform
This is one of the main entrances for this active household so it had to be cool and functional.
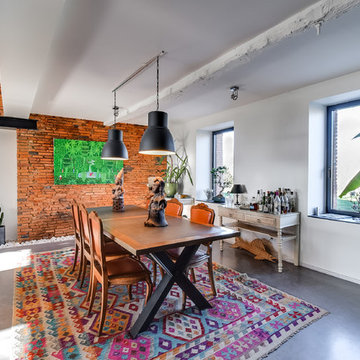
Foto di un'ampia sala da pranzo aperta verso la cucina bohémian con pareti rosse, pavimento in cemento e pavimento grigio
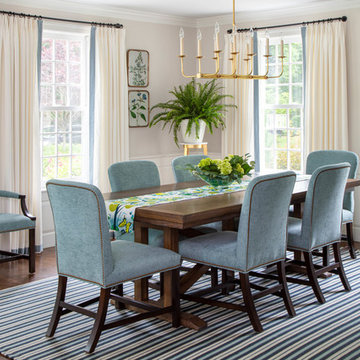
Ispirazione per una sala da pranzo classica di medie dimensioni con pareti beige, pavimento in legno massello medio e pavimento marrone
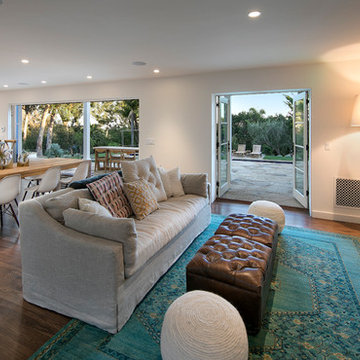
Ispirazione per un grande soggiorno mediterraneo aperto con pareti bianche, parquet scuro, nessun camino, TV a parete e pavimento marrone
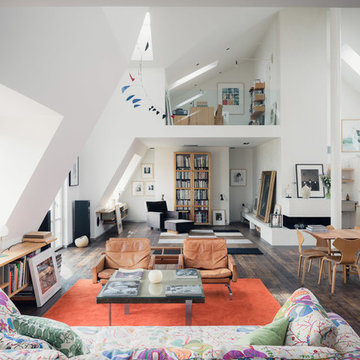
Idee per un ampio soggiorno nordico aperto con pareti bianche, parquet scuro e nessun camino
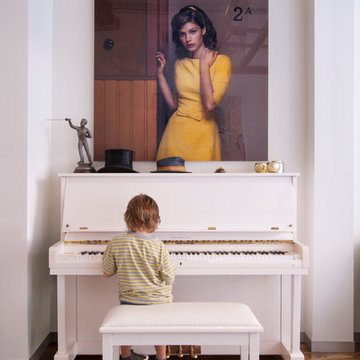
While Breaker, one of the couple's teenage sons, is the family musician, five-year-old Major takes his hand at hitting a couple of notes.
Artwork by Dutch photographer Erwin Olaf overlooks the vintage piano.
Photo: Adrienne DeRosa Photography © 2014 Houzz
Design: Cortney and Robert Novogratz
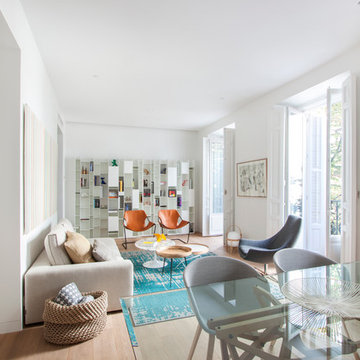
Fotografía: Adriana Merlo/BATAVIA
Immagine di un grande soggiorno contemporaneo aperto con pareti bianche, parquet chiaro, sala formale, nessun camino e nessuna TV
Immagine di un grande soggiorno contemporaneo aperto con pareti bianche, parquet chiaro, sala formale, nessun camino e nessuna TV
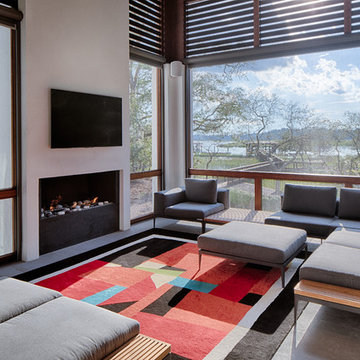
"First" indoor/outdoor hand-tufted polypropylene rug. Based on a Gee's Bend quilt pattern by Louisiana Bendolph. An elegant solution for a rug in a partially exposed area.
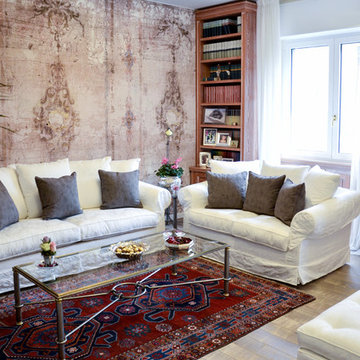
Foto di Annalisa Carli
Ispirazione per un soggiorno chic aperto e di medie dimensioni con parquet chiaro, TV a parete, pareti multicolore e pavimento beige
Ispirazione per un soggiorno chic aperto e di medie dimensioni con parquet chiaro, TV a parete, pareti multicolore e pavimento beige
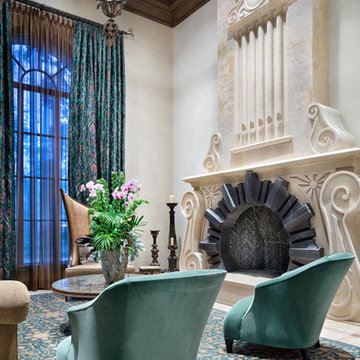
Ispirazione per un grande soggiorno mediterraneo chiuso con camino classico, pavimento beige, pareti beige, pavimento in marmo, cornice del camino in pietra e nessuna TV
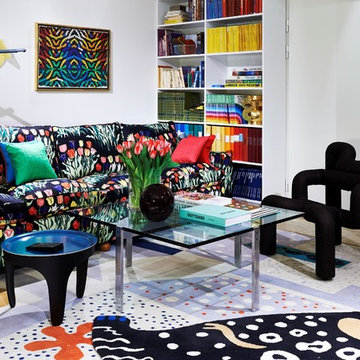
Immagine di un soggiorno boho chic di medie dimensioni e chiuso con sala formale, pareti bianche, parquet chiaro, nessun camino e nessuna TV
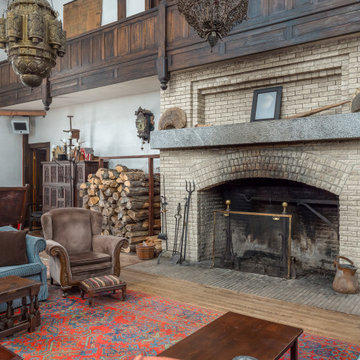
https://www.beangroup.com/homes/45-E-Andover-Road-Andover/ME/04216/AGT-2261431456-942410/index.html
Merrill House is a gracious, Early American Country Estate located in the picturesque Androscoggin River Valley, about a half hour northeast of Sunday River Ski Resort, Maine. This baronial estate, once a trophy of successful American frontier family and railroads industry publisher, Henry Varnum Poor, founder of Standard & Poor’s Corp., is comprised of a grand main house, caretaker’s house, and several barns. Entrance is through a Gothic great hall standing 30’ x 60’ and another 30’ high in the apex of its cathedral ceiling and showcases a granite hearth and mantel 12’ wide.
Owned by the same family for over 225 years, it is currently a family retreat and is available for seasonal weddings and events with the capacity to accommodate 32 overnight guests and 200 outdoor guests. Listed on the National Register of Historic Places, and heralding contributions from Frederick Law Olmsted and Stanford White, the beautiful, legacy property sits on 110 acres of fields and forest with expansive views of the scenic Ellis River Valley and Mahoosuc mountains, offering more than a half-mile of pristine river-front, private spring-fed pond and beach, and 5 acres of manicured lawns and gardens.
The historic property can be envisioned as a magnificent private residence, ski lodge, corporate retreat, hunting and fishing lodge, potential bed and breakfast, farm - with options for organic farming, commercial solar, storage or subdivision.
Showings offered by appointment.
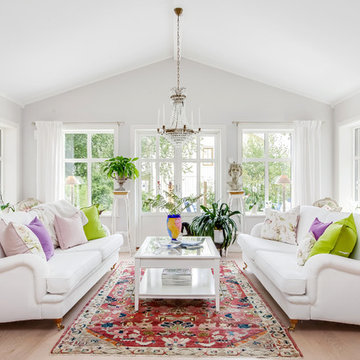
Esempio di un grande soggiorno tradizionale chiuso con sala formale, pareti bianche, parquet chiaro, nessun camino e nessuna TV
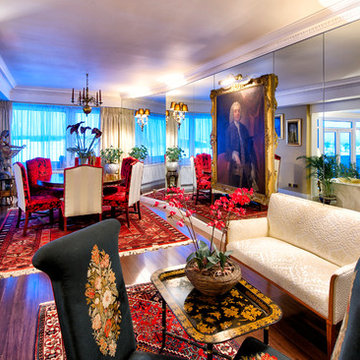
Drinks/Dining area. Rich colours with mirrored wall with lights and painting sunken in.
Immagine di un'ampia sala da pranzo aperta verso il soggiorno eclettica con pareti gialle e parquet scuro
Immagine di un'ampia sala da pranzo aperta verso il soggiorno eclettica con pareti gialle e parquet scuro
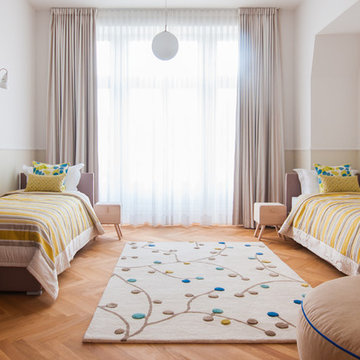
Armin Seltz
Immagine di una grande cameretta per bambini da 4 a 10 anni classica con pareti multicolore e parquet chiaro
Immagine di una grande cameretta per bambini da 4 a 10 anni classica con pareti multicolore e parquet chiaro
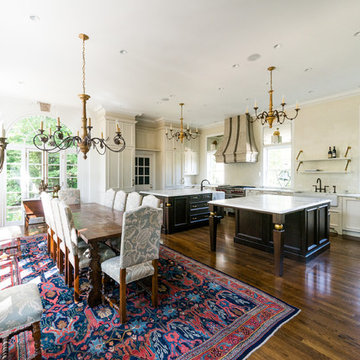
Virtual Studio Innovations
Foto di una cucina tradizionale con lavello stile country, ante con riquadro incassato, ante bianche, top in marmo, paraspruzzi beige, paraspruzzi con piastrelle diamantate e elettrodomestici in acciaio inossidabile
Foto di una cucina tradizionale con lavello stile country, ante con riquadro incassato, ante bianche, top in marmo, paraspruzzi beige, paraspruzzi con piastrelle diamantate e elettrodomestici in acciaio inossidabile
107 Foto di case e interni
4


















