107 Foto di case e interni
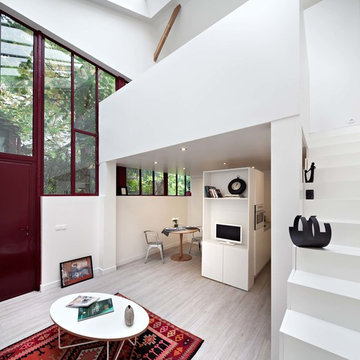
@Manuel Bougot Photographe.
Esempio di un ingresso contemporaneo di medie dimensioni con pareti bianche, parquet chiaro, una porta singola e una porta rossa
Esempio di un ingresso contemporaneo di medie dimensioni con pareti bianche, parquet chiaro, una porta singola e una porta rossa

The family living in this shingled roofed home on the Peninsula loves color and pattern. At the heart of the two-story house, we created a library with high gloss lapis blue walls. The tête-à-tête provides an inviting place for the couple to read while their children play games at the antique card table. As a counterpoint, the open planned family, dining room, and kitchen have white walls. We selected a deep aubergine for the kitchen cabinetry. In the tranquil master suite, we layered celadon and sky blue while the daughters' room features pink, purple, and citrine.
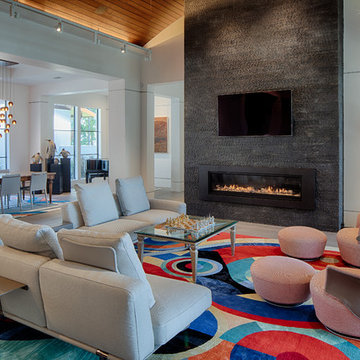
Stunning, hand-knotted New Zealand wool and natural silk rug based on a painting by Robert Delaunay and designed by Barbara Barran. Blues and oranges in this rug tie in with common colors in the dining room and music area rugs, creating a lovely flow to the space. The circles in the rug echo the circular design of the ottomans.
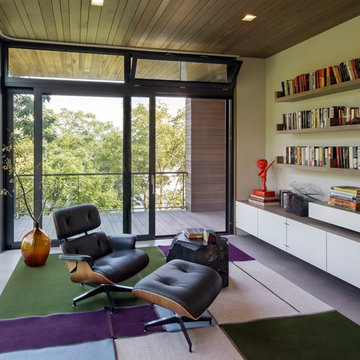
Project for: BWA
Immagine di un grande ufficio minimalista con pareti bianche, pavimento in cemento e pavimento grigio
Immagine di un grande ufficio minimalista con pareti bianche, pavimento in cemento e pavimento grigio
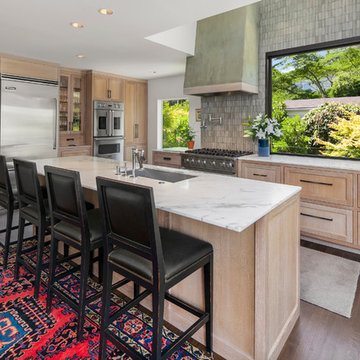
Esempio di una grande cucina classica con lavello sottopiano, ante con riquadro incassato, ante in legno chiaro, top in marmo, paraspruzzi grigio, elettrodomestici in acciaio inossidabile, parquet scuro e pavimento marrone
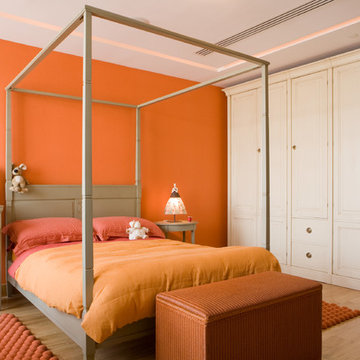
Chambre avec armoire dressing
Ispirazione per una grande cameretta per bambini tradizionale con pareti arancioni e parquet chiaro
Ispirazione per una grande cameretta per bambini tradizionale con pareti arancioni e parquet chiaro
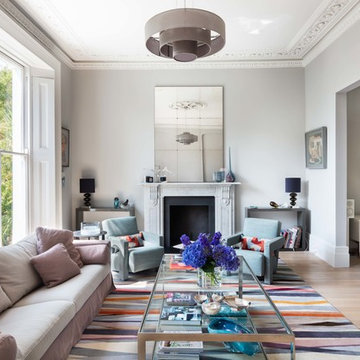
Nathalie Priem
Ispirazione per un grande soggiorno nordico chiuso con camino classico, sala formale, pareti grigie, parquet chiaro e nessuna TV
Ispirazione per un grande soggiorno nordico chiuso con camino classico, sala formale, pareti grigie, parquet chiaro e nessuna TV

This is a library we built last year that became a centerpiece feature in "The Classical American House" book by Phillip James Dodd. We are also featured on the back cover. Asked to replicate and finish to match with new materials, we built this 16' high room using only the original Gothic arches that were existing. All other materials are new and finished to match. We thank John Milner Architects for the opportunity and the results are spectacular.
Photography: Tom Crane
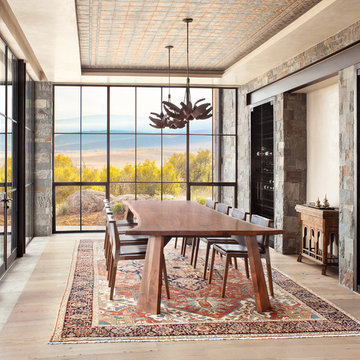
Formal dining room with floor-to-ceiling windows.
Esempio di una sala da pranzo design di medie dimensioni con parquet chiaro, nessun camino e pavimento beige
Esempio di una sala da pranzo design di medie dimensioni con parquet chiaro, nessun camino e pavimento beige
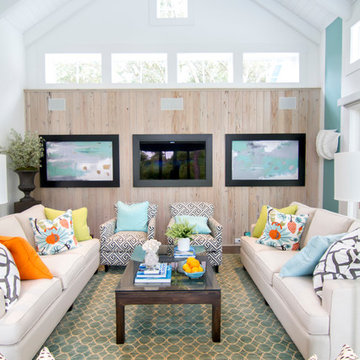
HGTV Smart Home 2013 by Glenn Layton Homes, Jacksonville Beach, Florida.
Esempio di un grande soggiorno tropicale aperto con TV a parete, pareti multicolore, pavimento in legno massello medio, nessun camino e pavimento marrone
Esempio di un grande soggiorno tropicale aperto con TV a parete, pareti multicolore, pavimento in legno massello medio, nessun camino e pavimento marrone
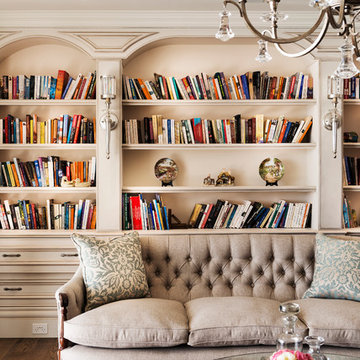
Interior Architecture design detail, cabinet design & finishes ,decor & furniture
by Jodie Cooper Design
Ispirazione per un soggiorno classico di medie dimensioni e aperto con pareti beige, parquet scuro e parete attrezzata
Ispirazione per un soggiorno classico di medie dimensioni e aperto con pareti beige, parquet scuro e parete attrezzata
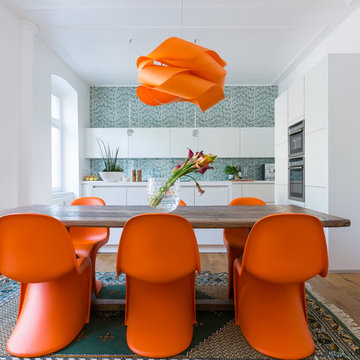
Foto di una sala da pranzo aperta verso la cucina minimal con pareti bianche e pavimento in legno massello medio

photo: http://www.esto.com/vecerka
A renovation of an ornate, parlor level brownstone apartment on the Promenade in Brooklyn Heights with views to the Manhattan skyline. The space was reconfigured to create long views through the apartment around a sculptural “core”, its modern detailing and materials acting in counterpoint to the grandeur of the original detailing.
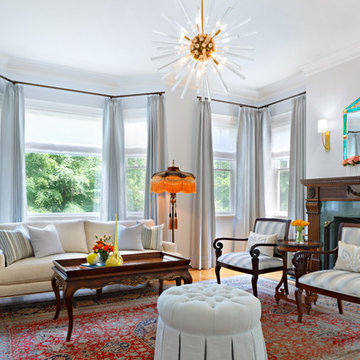
Foto di un soggiorno classico di medie dimensioni e chiuso con sala formale, pareti blu, pavimento in legno massello medio, camino classico, cornice del camino in pietra, nessuna TV e pavimento marrone
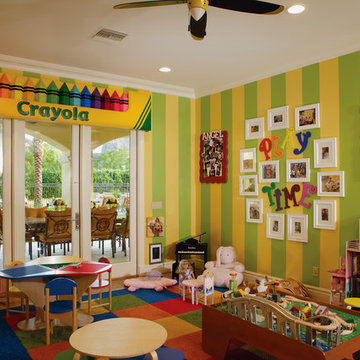
Joe Cotitta
Epic Photography
joecotitta@cox.net:
Builder: Eagle Luxury Property
Esempio di un'ampia cameretta per bambini da 1 a 3 anni chic con pavimento in legno massello medio e pareti multicolore
Esempio di un'ampia cameretta per bambini da 1 a 3 anni chic con pavimento in legno massello medio e pareti multicolore
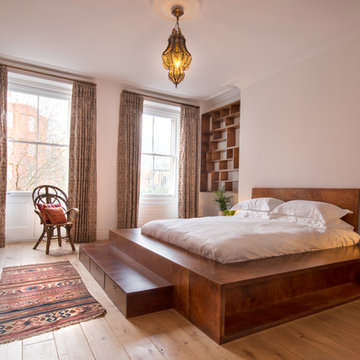
A spacious and chic living room design for big family and loads of friends!
Immagine di una grande camera matrimoniale mediterranea con pareti bianche, parquet chiaro e pavimento beige
Immagine di una grande camera matrimoniale mediterranea con pareti bianche, parquet chiaro e pavimento beige
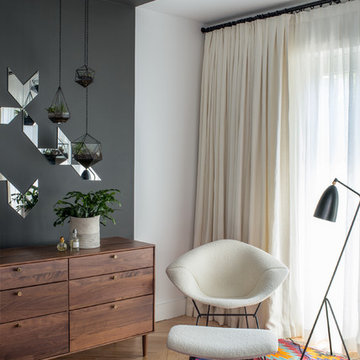
In the master bedroom, cut mirrors reflect the geometric terrariums that hang from the ceiling.
Idee per una camera da letto design con pareti grigie
Idee per una camera da letto design con pareti grigie
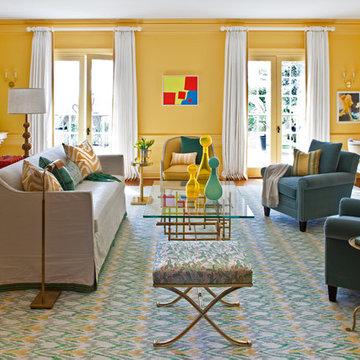
Turquoise chairs and pillows, along with white sofa and curtains, help keep the warm wall color from becoming too bold.
Photography by Marco Ricca
Ispirazione per un grande soggiorno boho chic chiuso con pareti gialle, sala formale, parquet scuro, nessun camino e nessuna TV
Ispirazione per un grande soggiorno boho chic chiuso con pareti gialle, sala formale, parquet scuro, nessun camino e nessuna TV
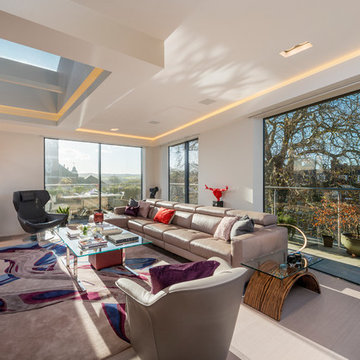
Richard Downer
We were winners in a limited architectural competition for the design of a stunning new penthouse apartment, described as one of the most sought after and prestigious new residential properties in Devon.
Our brief was to create an exceptional modern home of the highest design standards. Entrance into the living areas is through a huge glazed pivoting doorway with minimal profile glazing which allows natural daylight to spill into the entrance hallway and gallery which runs laterally through the apartment.
A huge glass skylight affords sky views from the living area, with a dramatic polished plaster fireplace suspended within it. Sliding glass doors connect the living spaces to the outdoor terrace, designed for both entertainment and relaxation with a planted green walls and water feature and soft lighting from contemporary lanterns create a spectacular atmosphere with stunning views over the city.
The design incorporates a number of the latest innovations in home automation and audio visual and lighting technologies including automated blinds, electro chromic glass, pop up televisions, picture lift mechanisms, lutron lighting controls to name a few.
The design of this outstanding modern apartment creates harmonised spaces using a minimal palette of materials and creates a vibrant, warm and unique home
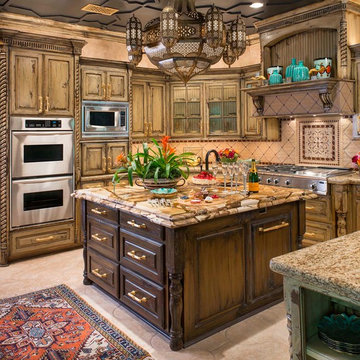
Oriental rug in kitchen. Kitchen rug. Contact Larry Lott for interior design questions.
Esempio di una cucina mediterranea con ante con bugna sagomata, ante con finitura invecchiata, paraspruzzi beige e elettrodomestici in acciaio inossidabile
Esempio di una cucina mediterranea con ante con bugna sagomata, ante con finitura invecchiata, paraspruzzi beige e elettrodomestici in acciaio inossidabile
107 Foto di case e interni
2

















