267 Foto di case e interni
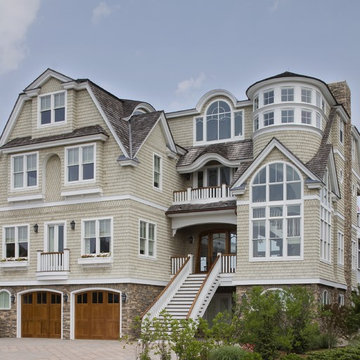
Immagine della facciata di una casa grande beige stile marinaro a tre piani con rivestimento in legno
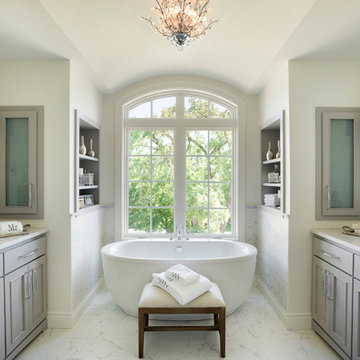
A large with perfect symmetry. Photo by SpaceCrafting
Ispirazione per una grande stanza da bagno padronale chic con ante con riquadro incassato, ante grigie, vasca freestanding, piastrelle grigie, pareti bianche, pavimento con piastrelle in ceramica, lavabo sottopiano e pavimento bianco
Ispirazione per una grande stanza da bagno padronale chic con ante con riquadro incassato, ante grigie, vasca freestanding, piastrelle grigie, pareti bianche, pavimento con piastrelle in ceramica, lavabo sottopiano e pavimento bianco
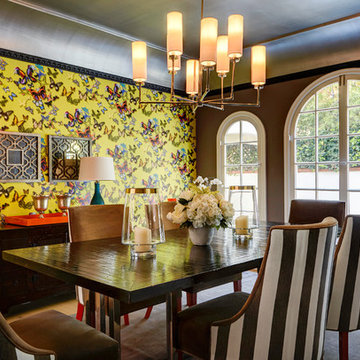
We started the design with the wallpaper. It met the owner's requirement to be bold, colorful and include a little whimsy. The stripe on the chairs is a way to balance the enormous amount of detail in the wallpaper because without it, your eye would be drawn only to the wallpaper. The chairs, tables, and accessories are all custom made by Architexture.
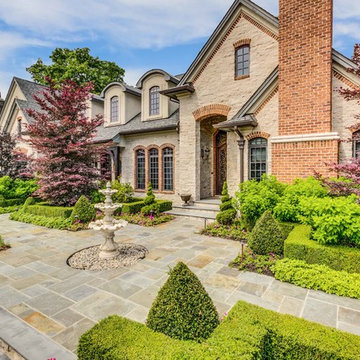
Ispirazione per la villa grande beige classica a due piani con rivestimento in stucco e copertura a scandole
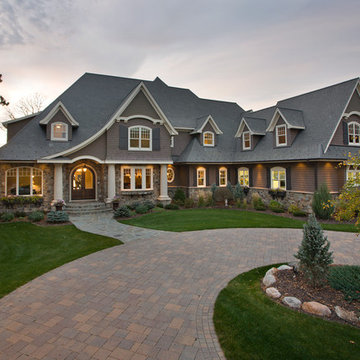
Ispirazione per la villa grande marrone vittoriana a due piani con copertura a scandole e rivestimenti misti
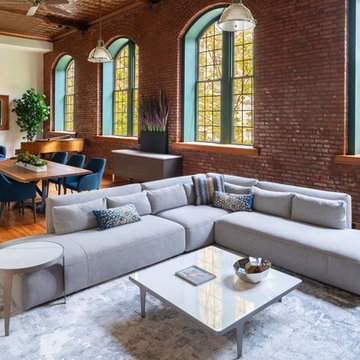
How to create zones in a space to define the areas and maintain a massive sense of scale with intimate elements
Ispirazione per un ampio soggiorno industriale aperto con pareti bianche e parquet chiaro
Ispirazione per un ampio soggiorno industriale aperto con pareti bianche e parquet chiaro

Interior Designer: Allard & Roberts Interior Design, Inc, Photographer: David Dietrich, Builder: Evergreen Custom Homes, Architect: Gary Price, Design Elite Architecture
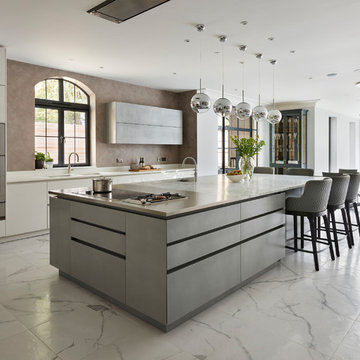
Roundhouse Urbo high gloss lacquer bespoke kitchen in Farrow & Ball Ammonite on sink and fridge runs and Hammered Silver on the island and wall cabinet. Worksurfaces in White Fantasy and brushed stainless steel and splashback in White Fantasy. Metro vertical grain Driftwood on bespoke TV and drinks bar and wine storage cabinetry. Nightingale Cabinet in RAL 7026 with Antique Bronze Mirror splashback. Photogrpahy by Darren Chung.
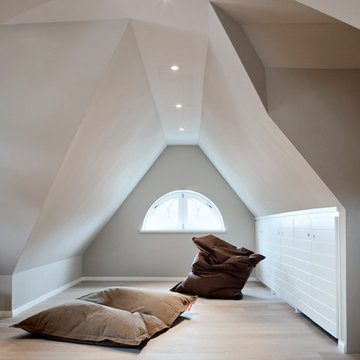
Fotografin: Nina Struve; www.ninastruve.de
Ispirazione per un soggiorno moderno di medie dimensioni e aperto con pareti grigie e parquet chiaro
Ispirazione per un soggiorno moderno di medie dimensioni e aperto con pareti grigie e parquet chiaro
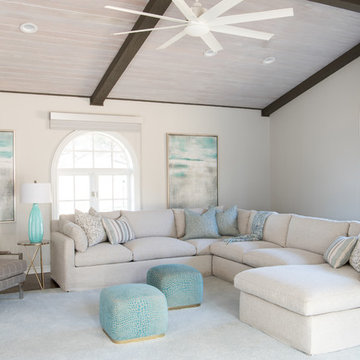
Michael Hunter
Foto di un grande soggiorno costiero con pareti bianche e nessun camino
Foto di un grande soggiorno costiero con pareti bianche e nessun camino
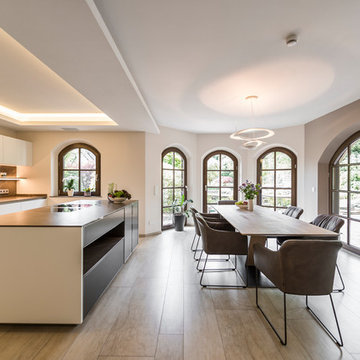
Fotos: René Jungnickel
Ispirazione per una grande cucina ad ambiente unico contemporanea con pavimento in pietra calcarea e pavimento beige
Ispirazione per una grande cucina ad ambiente unico contemporanea con pavimento in pietra calcarea e pavimento beige
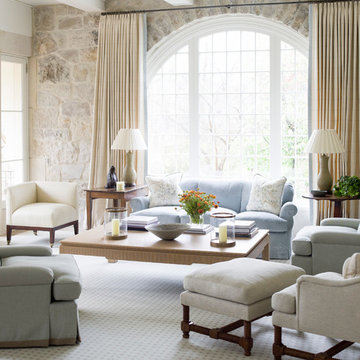
Foto di un soggiorno classico con sala formale, moquette e con abbinamento di divani diversi
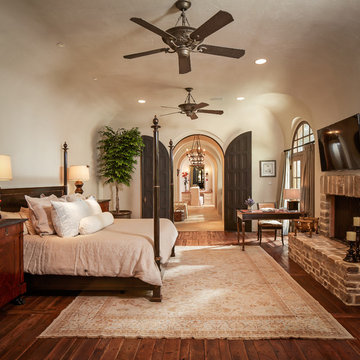
Photographer: Steve Chenn
Esempio di una camera matrimoniale mediterranea di medie dimensioni con pareti beige, camino classico, cornice del camino in mattoni, parquet scuro e pavimento marrone
Esempio di una camera matrimoniale mediterranea di medie dimensioni con pareti beige, camino classico, cornice del camino in mattoni, parquet scuro e pavimento marrone

Foto di una grande cucina country con lavello stile country, ante in stile shaker, ante bianche, top in quarzite, paraspruzzi bianco, paraspruzzi con piastrelle diamantate, elettrodomestici in acciaio inossidabile, pavimento in vinile, pavimento beige e top grigio

A master bathroom is often a place of peace and solitude, made even richer with luxurious accents. This homeowner was hoping for a serene, spa like atmosphere with modern amenities. Dipped in gold, this bathroom embodies the definition of luxury. From the oversized shower enclosure, to the oval freestanding soaking tub and private restroom facility, this bathroom incorporates it all.
The floor to ceiling white marble tile with gold veins is paired perfectly with a bronze mosaic feature wall behind the his and her vanity areas. The custom free-floating cabinetry continues from the vanities to a large make-up area featuring the same white marble countertops throughout.
A touch of gold is seamlessly tied into the design to create sophisticated accents throughout the space. From the gold crystal chandelier, vibrant gold fixtures and cabinet hardware, and the simple gold mirrors, the accents help bring the vision to life and tie in the esthetics of the concept.
This stunning white bathroom boasts of luxury and exceeded the homeowner’s expectations. It even included an automatic motorized drop-down television located in the ceiling, allowing the homeowner to relax and unwind after a long day, catching their favorite program.
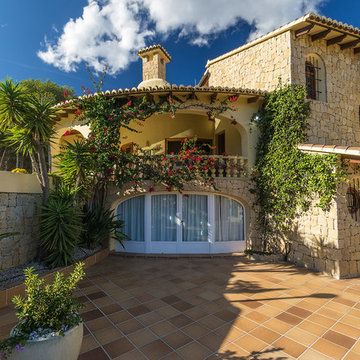
Construcciones Marva
Ispirazione per la facciata di una casa beige mediterranea a due piani di medie dimensioni con rivestimento in pietra e tetto a capanna
Ispirazione per la facciata di una casa beige mediterranea a due piani di medie dimensioni con rivestimento in pietra e tetto a capanna
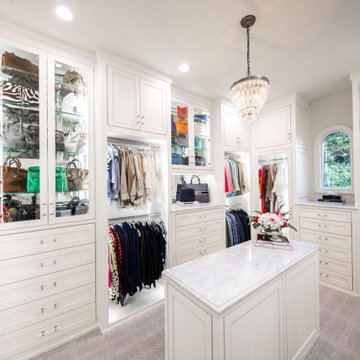
Large white walk in closet with bone trim inset style cabinetry and LED lighting throughout. Dressers, handbag display, adjustable shoe shelving, glass and mirrored doors showcase this luxury closet.
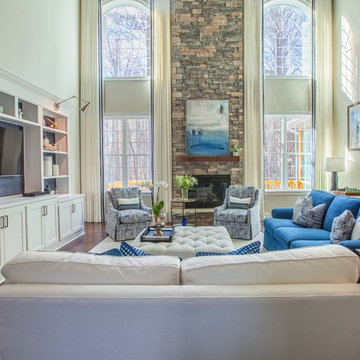
Julie Shuey Photography
Ispirazione per un soggiorno classico di medie dimensioni e aperto con pareti grigie, parquet scuro, camino classico, cornice del camino in pietra, pavimento marrone e parete attrezzata
Ispirazione per un soggiorno classico di medie dimensioni e aperto con pareti grigie, parquet scuro, camino classico, cornice del camino in pietra, pavimento marrone e parete attrezzata

Located inside an 1860's cotton mill that produced Civil War uniforms, and fronting the Chattahoochee River in Downtown Columbus, the owners envisioned a contemporary loft with historical character. The result is this perfectly personalized, modernized space more than 150 years in the making.
Photography by Tom Harper Photography
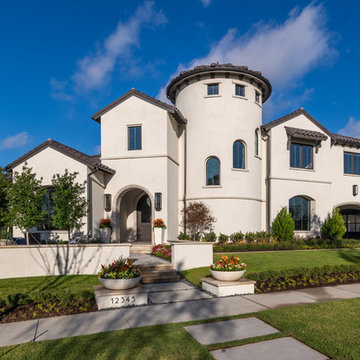
Immagine della villa grande beige classica a due piani con rivestimento in pietra, tetto a capanna e copertura in tegole
267 Foto di case e interni
5

















