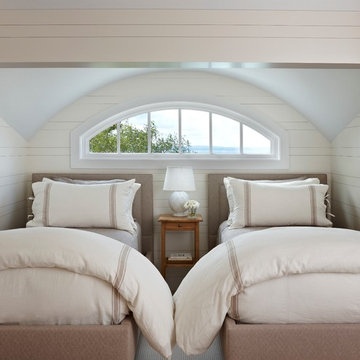267 Foto di case e interni
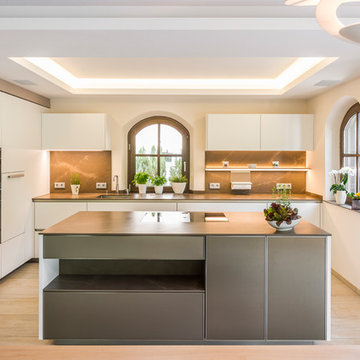
Fotos: René Jungnickel
Immagine di una grande cucina contemporanea con lavello sottopiano, ante lisce, ante bianche, top in superficie solida, paraspruzzi marrone, paraspruzzi con piastrelle in ceramica, elettrodomestici neri, pavimento in pietra calcarea e pavimento beige
Immagine di una grande cucina contemporanea con lavello sottopiano, ante lisce, ante bianche, top in superficie solida, paraspruzzi marrone, paraspruzzi con piastrelle in ceramica, elettrodomestici neri, pavimento in pietra calcarea e pavimento beige
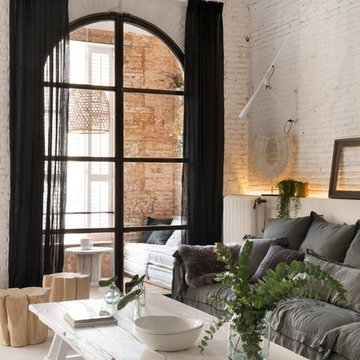
Carlos Muntadas
Ispirazione per un grande soggiorno stile shabby aperto con sala formale, pareti bianche, pavimento in legno verniciato, nessun camino e nessuna TV
Ispirazione per un grande soggiorno stile shabby aperto con sala formale, pareti bianche, pavimento in legno verniciato, nessun camino e nessuna TV

The master bathroom is located at the front of the house and is accessed from the dressing area via a sliding mirrored door with walnut reveals. The wall-mounted vanity unit is formed of a black granite counter and walnut cabinetry, with a matching medicine cabinet above.
Photography: Bruce Hemming
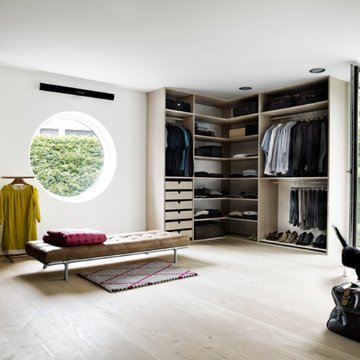
Foto di un grande spazio per vestirsi unisex nordico con nessun'anta, ante in legno chiaro, parquet chiaro e pavimento beige

Serene master bedroom nestled in the South Carolina mountains in the Cliffs Valley. Peaceful wall color Sherwin Williams Comfort Gray (SW6205) with a cedar clad ceiling.
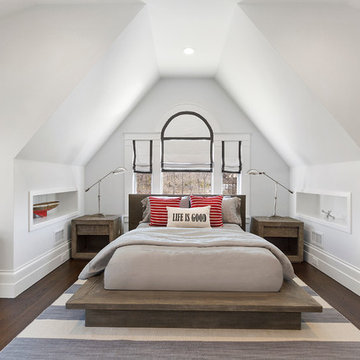
Idee per un'In mansarda camera degli ospiti stile marino di medie dimensioni con pareti bianche, pavimento in legno massello medio e pavimento marrone

This new riverfront townhouse is on three levels. The interiors blend clean contemporary elements with traditional cottage architecture. It is luxurious, yet very relaxed.
Project by Portland interior design studio Jenni Leasia Interior Design. Also serving Lake Oswego, West Linn, Vancouver, Sherwood, Camas, Oregon City, Beaverton, and the whole of Greater Portland.
For more about Jenni Leasia Interior Design, click here: https://www.jennileasiadesign.com/
To learn more about this project, click here:
https://www.jennileasiadesign.com/lakeoswegoriverfront

This bright and beautiful modern farmhouse kitchen incorporates a beautiful custom made wood hood with white upper cabinets and a dramatic black base cabinet from Kraftmaid.

A contemporary "Pretty in Pink" bedroom for any girl of any age. The soft, matte blush pink custom accent wall adorned with antique, mercury glass to elevate the room. One can't help but take in the small understated details with the luxurious fabrics on the accent pillows and the signature art to compliment the room.
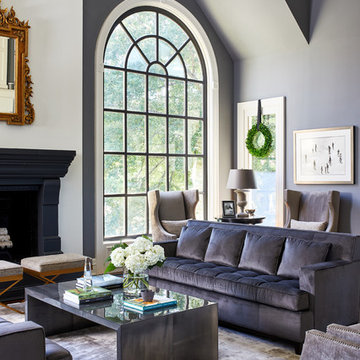
Photography by Stacy Zarin
Foto di un ampio soggiorno tradizionale aperto con sala formale, pareti grigie, camino classico, nessuna TV e parquet scuro
Foto di un ampio soggiorno tradizionale aperto con sala formale, pareti grigie, camino classico, nessuna TV e parquet scuro

Esempio della villa beige contemporanea a un piano di medie dimensioni con copertura a scandole, rivestimento in stucco e tetto a padiglione
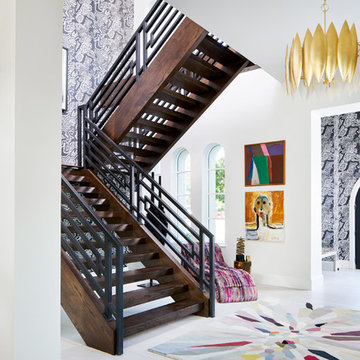
Being that everything really is bigger in Texas, this double-volume space was architecturally grand and ready to be transformed with the Pulp touch. The entry is the place that sets the tone for the rest of the home, so we wanted to create a space that welcomed guests in with boldness and flair. The space is filled with vibrant colors and patterns, yet feels highly curated and collected.
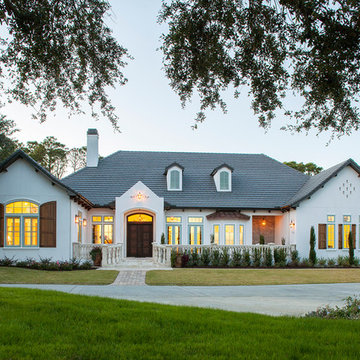
Photo by Jack Gardner
Idee per la facciata di una casa grande bianca classica con rivestimento in stucco e tetto a padiglione
Idee per la facciata di una casa grande bianca classica con rivestimento in stucco e tetto a padiglione

This charming European-inspired home juxtaposes old-world architecture with more contemporary details. The exterior is primarily comprised of granite stonework with limestone accents. The stair turret provides circulation throughout all three levels of the home, and custom iron windows afford expansive lake and mountain views. The interior features custom iron windows, plaster walls, reclaimed heart pine timbers, quartersawn oak floors and reclaimed oak millwork.
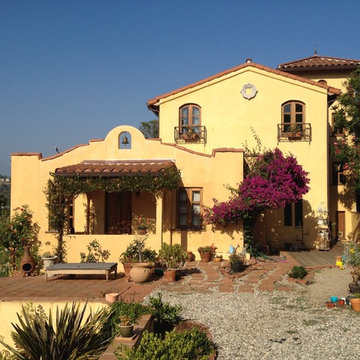
Immagine della villa grande gialla american style a due piani con rivestimento in stucco, copertura in tegole e tetto a capanna
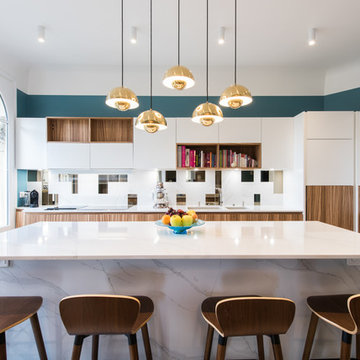
Stéphane Lariven
Ispirazione per una grande cucina minimal con lavello a doppia vasca, ante lisce, ante bianche, paraspruzzi bianco, elettrodomestici in acciaio inossidabile, top bianco, parquet chiaro e pavimento bianco
Ispirazione per una grande cucina minimal con lavello a doppia vasca, ante lisce, ante bianche, paraspruzzi bianco, elettrodomestici in acciaio inossidabile, top bianco, parquet chiaro e pavimento bianco
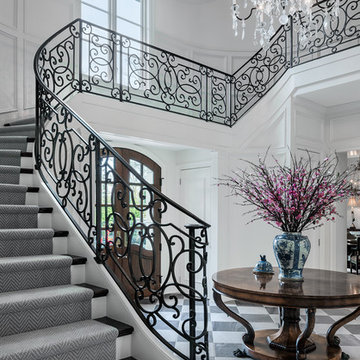
Idee per una grande scala curva tradizionale con pedata in legno e alzata in legno verniciato
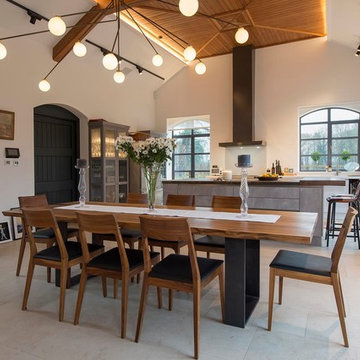
Damian James Bramley, DJB Photography
Foto di una grande sala da pranzo country con pareti bianche, pavimento con piastrelle in ceramica e pavimento beige
Foto di una grande sala da pranzo country con pareti bianche, pavimento con piastrelle in ceramica e pavimento beige
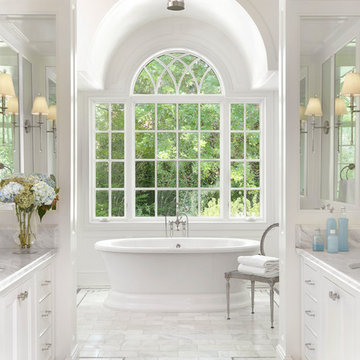
Alise O'Brien
Idee per una grande stanza da bagno padronale classica con ante bianche, vasca freestanding, pareti bianche, pavimento in marmo, lavabo sottopiano, top in marmo, pavimento bianco, top bianco e ante con riquadro incassato
Idee per una grande stanza da bagno padronale classica con ante bianche, vasca freestanding, pareti bianche, pavimento in marmo, lavabo sottopiano, top in marmo, pavimento bianco, top bianco e ante con riquadro incassato
267 Foto di case e interni
4


















