267 Foto di case e interni

A master bathroom is often a place of peace and solitude, made even richer with luxurious accents. This homeowner was hoping for a serene, spa like atmosphere with modern amenities. Dipped in gold, this bathroom embodies the definition of luxury. From the oversized shower enclosure, to the oval freestanding soaking tub and private restroom facility, this bathroom incorporates it all.
The floor to ceiling white marble tile with gold veins is paired perfectly with a bronze mosaic feature wall behind the his and her vanity areas. The custom free-floating cabinetry continues from the vanities to a large make-up area featuring the same white marble countertops throughout.
A touch of gold is seamlessly tied into the design to create sophisticated accents throughout the space. From the gold crystal chandelier, vibrant gold fixtures and cabinet hardware, and the simple gold mirrors, the accents help bring the vision to life and tie in the esthetics of the concept.
This stunning white bathroom boasts of luxury and exceeded the homeowner’s expectations. It even included an automatic motorized drop-down television located in the ceiling, allowing the homeowner to relax and unwind after a long day, catching their favorite program.
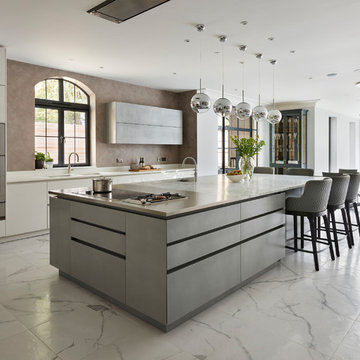
Roundhouse Urbo high gloss lacquer bespoke kitchen in Farrow & Ball Ammonite on sink and fridge runs and Hammered Silver on the island and wall cabinet. Worksurfaces in White Fantasy and brushed stainless steel and splashback in White Fantasy. Metro vertical grain Driftwood on bespoke TV and drinks bar and wine storage cabinetry. Nightingale Cabinet in RAL 7026 with Antique Bronze Mirror splashback. Photogrpahy by Darren Chung.
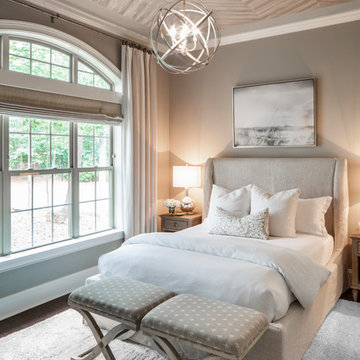
Ispirazione per una camera da letto chic di medie dimensioni con pareti beige, parquet scuro e pavimento marrone
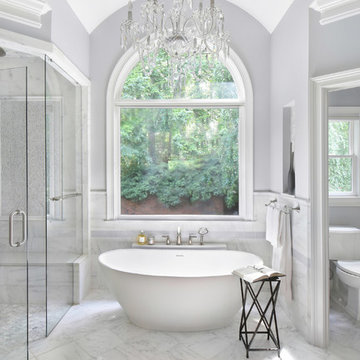
Melodie Hayes
Immagine di una stanza da bagno padronale chic con vasca freestanding, doccia a filo pavimento, WC a due pezzi, piastrelle di marmo, pavimento in marmo, pavimento grigio, porta doccia a battente, piastrelle bianche e pareti grigie
Immagine di una stanza da bagno padronale chic con vasca freestanding, doccia a filo pavimento, WC a due pezzi, piastrelle di marmo, pavimento in marmo, pavimento grigio, porta doccia a battente, piastrelle bianche e pareti grigie
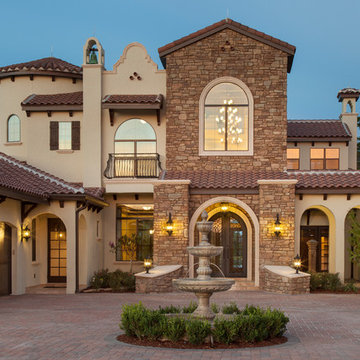
Exterior of Hacienda Del Halcon, a 6,800 square foot custom home built by Orlando Custom Home Builder Jorge Ulibarri in the luxury neighborhood of Waterstone in Windermere, Florida
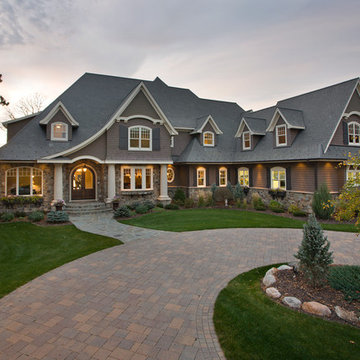
Ispirazione per la villa grande marrone vittoriana a due piani con copertura a scandole e rivestimenti misti

This new riverfront townhouse is on three levels. The interiors blend clean contemporary elements with traditional cottage architecture. It is luxurious, yet very relaxed.
Project by Portland interior design studio Jenni Leasia Interior Design. Also serving Lake Oswego, West Linn, Vancouver, Sherwood, Camas, Oregon City, Beaverton, and the whole of Greater Portland.
For more about Jenni Leasia Interior Design, click here: https://www.jennileasiadesign.com/
To learn more about this project, click here:
https://www.jennileasiadesign.com/lakeoswegoriverfront
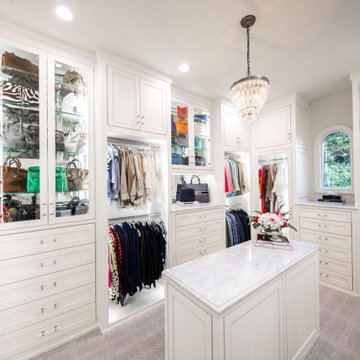
Large white walk in closet with bone trim inset style cabinetry and LED lighting throughout. Dressers, handbag display, adjustable shoe shelving, glass and mirrored doors showcase this luxury closet.
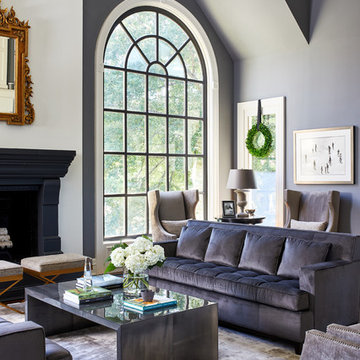
Photography by Stacy Zarin
Foto di un ampio soggiorno tradizionale aperto con sala formale, pareti grigie, camino classico, nessuna TV e parquet scuro
Foto di un ampio soggiorno tradizionale aperto con sala formale, pareti grigie, camino classico, nessuna TV e parquet scuro

Idee per un ingresso tradizionale di medie dimensioni con pareti grigie, parquet chiaro, una porta a due ante, una porta in vetro e pavimento beige
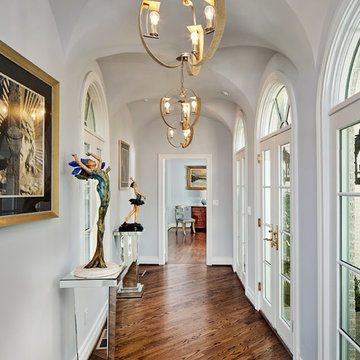
Ken Vaughn
Esempio di un ingresso o corridoio chic di medie dimensioni con pareti grigie, parquet scuro e pavimento marrone
Esempio di un ingresso o corridoio chic di medie dimensioni con pareti grigie, parquet scuro e pavimento marrone
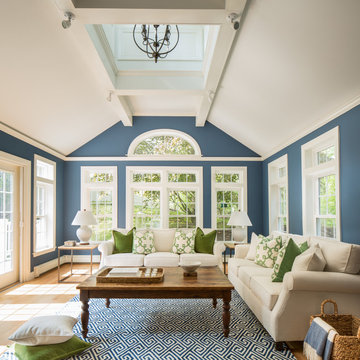
Kyle Caldwell
Esempio di un grande soggiorno classico chiuso con parquet chiaro, sala formale, pareti blu, nessun camino e nessuna TV
Esempio di un grande soggiorno classico chiuso con parquet chiaro, sala formale, pareti blu, nessun camino e nessuna TV
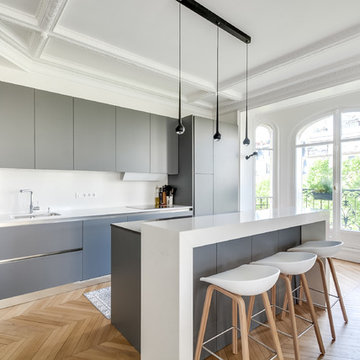
Esempio di una grande cucina contemporanea con lavello sottopiano, ante lisce, ante grigie, paraspruzzi bianco, parquet chiaro e elettrodomestici da incasso
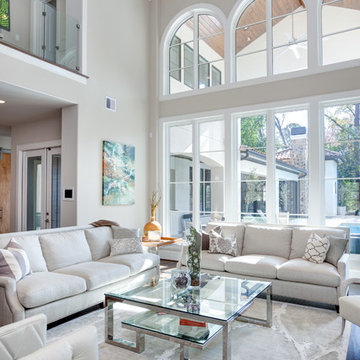
Connie Anderson Photography
Foto di un grande soggiorno contemporaneo aperto con sala formale, pareti grigie, nessuna TV, parquet scuro e nessun camino
Foto di un grande soggiorno contemporaneo aperto con sala formale, pareti grigie, nessuna TV, parquet scuro e nessun camino
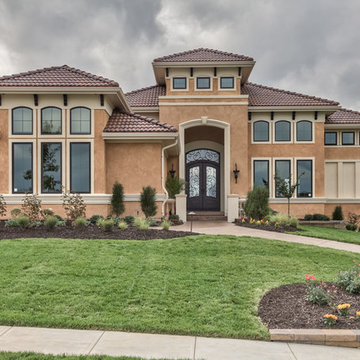
Amoura Productions
Sallie Elliott, Allied ASID
Midwest Iron Doors
Emerald Landscaping, Omaha
Esempio della villa grande beige mediterranea a due piani con rivestimento in stucco
Esempio della villa grande beige mediterranea a due piani con rivestimento in stucco
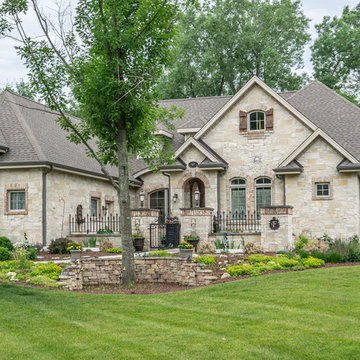
Elegant french country farmhouse built in Brookfield Wisconsin. Complete with exterior stone from Halquist stone in Sussex Wisconsin and brick from Champion brick in New Berlin Wisconsin. Also elegant iron work and custom name plates to boot
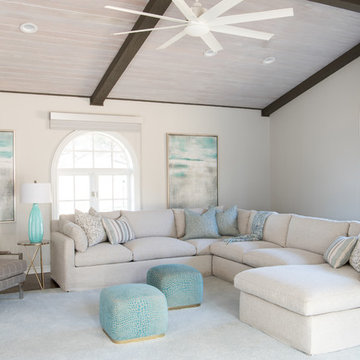
Michael Hunter
Foto di un grande soggiorno costiero con pareti bianche e nessun camino
Foto di un grande soggiorno costiero con pareti bianche e nessun camino
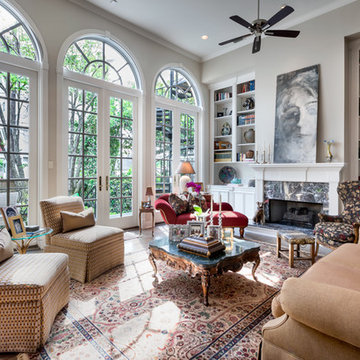
Connie Anderson
Foto di un piccolo soggiorno chic chiuso con cornice del camino in pietra, sala formale, pareti grigie, camino classico, nessuna TV, parquet scuro e pavimento marrone
Foto di un piccolo soggiorno chic chiuso con cornice del camino in pietra, sala formale, pareti grigie, camino classico, nessuna TV, parquet scuro e pavimento marrone

Immagine di un grande soggiorno boho chic chiuso con pareti bianche, pavimento con piastrelle in ceramica, camino bifacciale, cornice del camino in cemento, nessuna TV, sala formale e pavimento multicolore
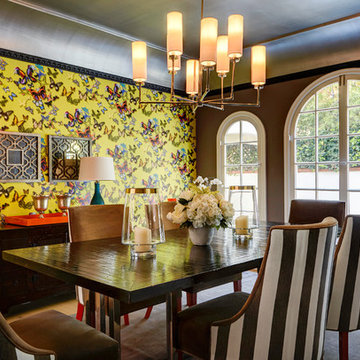
We started the design with the wallpaper. It met the owner's requirement to be bold, colorful and include a little whimsy. The stripe on the chairs is a way to balance the enormous amount of detail in the wallpaper because without it, your eye would be drawn only to the wallpaper. The chairs, tables, and accessories are all custom made by Architexture.
267 Foto di case e interni
1

















