300 Foto di case e interni
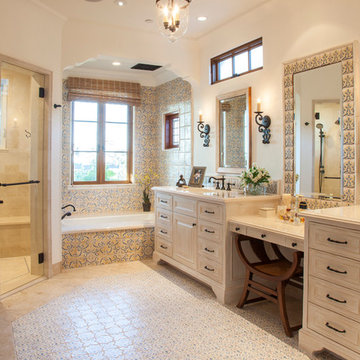
Kim Grant, Architect;
Elizabeth Barkett, Interior Designer - Ross Thiele & Sons Ltd.;
Theresa Clark, Landscape Architect;
Gail Owens, Photographer
Immagine di una stanza da bagno padronale mediterranea di medie dimensioni con ante beige, vasca ad alcova, piastrelle multicolore, pareti bianche, doccia a filo pavimento, piastrelle in ceramica, pavimento in travertino, lavabo sottopiano, top in quarzo composito, porta doccia a battente e ante con riquadro incassato
Immagine di una stanza da bagno padronale mediterranea di medie dimensioni con ante beige, vasca ad alcova, piastrelle multicolore, pareti bianche, doccia a filo pavimento, piastrelle in ceramica, pavimento in travertino, lavabo sottopiano, top in quarzo composito, porta doccia a battente e ante con riquadro incassato
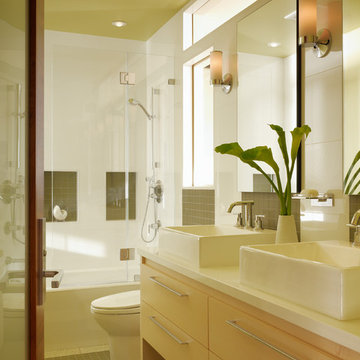
The bathroom gets a generous amount of natural light with the addition of a clerestory window.
Idee per una stanza da bagno con doccia minimal di medie dimensioni con lavabo a bacinella, consolle stile comò, ante in legno chiaro, top in granito, vasca/doccia, WC a due pezzi, piastrelle beige, piastrelle in pietra e pareti bianche
Idee per una stanza da bagno con doccia minimal di medie dimensioni con lavabo a bacinella, consolle stile comò, ante in legno chiaro, top in granito, vasca/doccia, WC a due pezzi, piastrelle beige, piastrelle in pietra e pareti bianche
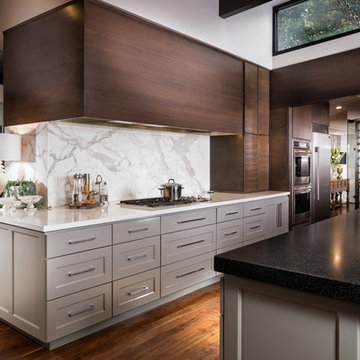
Esempio di un'ampia cucina minimal con ante in stile shaker, ante grigie, top in quarzo composito, parquet scuro, paraspruzzi bianco, paraspruzzi in lastra di pietra e elettrodomestici in acciaio inossidabile
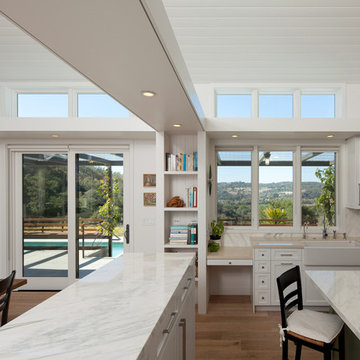
Elliott Johnson Photographer
Ispirazione per una cucina ad ambiente unico country con lavello stile country, ante con riquadro incassato, ante bianche, top in marmo, paraspruzzi multicolore, paraspruzzi in lastra di pietra e elettrodomestici in acciaio inossidabile
Ispirazione per una cucina ad ambiente unico country con lavello stile country, ante con riquadro incassato, ante bianche, top in marmo, paraspruzzi multicolore, paraspruzzi in lastra di pietra e elettrodomestici in acciaio inossidabile
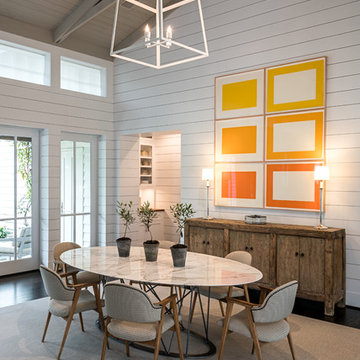
Peter Molick Photography
Immagine di una grande sala da pranzo country chiusa con pareti bianche e parquet scuro
Immagine di una grande sala da pranzo country chiusa con pareti bianche e parquet scuro
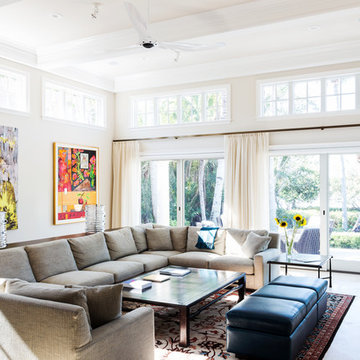
Living Room Aric Attas
Foto di un grande soggiorno tradizionale con pareti beige e pavimento beige
Foto di un grande soggiorno tradizionale con pareti beige e pavimento beige
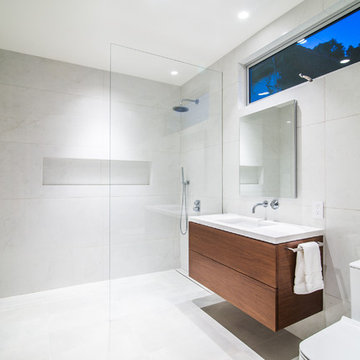
Contemporary Guest Bathroom
Photographer: Nolasco Studios
Ispirazione per una grande stanza da bagno contemporanea con ante lisce, doccia a filo pavimento, WC monopezzo, piastrelle in pietra, pavimento in gres porcellanato, lavabo sottopiano, top in quarzo composito, doccia aperta, top bianco, ante in legno bruno, piastrelle grigie e pavimento grigio
Ispirazione per una grande stanza da bagno contemporanea con ante lisce, doccia a filo pavimento, WC monopezzo, piastrelle in pietra, pavimento in gres porcellanato, lavabo sottopiano, top in quarzo composito, doccia aperta, top bianco, ante in legno bruno, piastrelle grigie e pavimento grigio
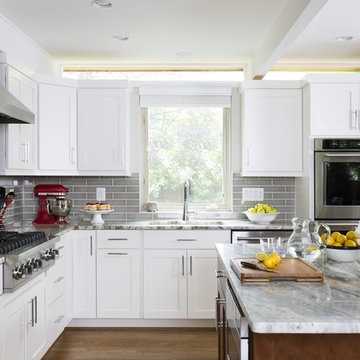
Immagine di una grande cucina classica con lavello sottopiano, ante in stile shaker, ante bianche, top in marmo, paraspruzzi grigio, paraspruzzi con piastrelle in ceramica, elettrodomestici in acciaio inossidabile, pavimento marrone e pavimento in legno massello medio
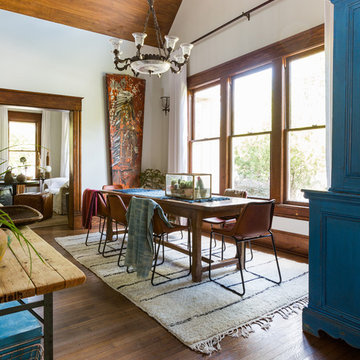
Ispirazione per una grande sala da pranzo boho chic chiusa con pareti bianche, pavimento marrone e parquet scuro
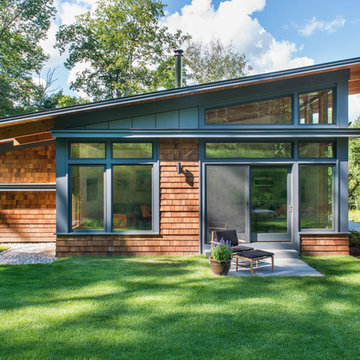
The guesthouse of our Green Mountain Getaway follows the same recipe as the main house. With its soaring roof lines and large windows, it feels equally as integrated into the surrounding landscape.
Photo by: Nat Rea Photography
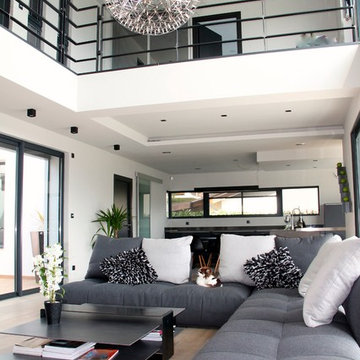
Veronique Sgarra décoratrice d'intérieur
Idee per un grande soggiorno design aperto con sala formale, pareti bianche, parquet chiaro e nessun camino
Idee per un grande soggiorno design aperto con sala formale, pareti bianche, parquet chiaro e nessun camino

This home, set at the end of a long, private driveway, is far more than meets the eye. Built in three sections and connected by two breezeways, the home’s setting takes full advantage of the clean ocean air. Set back from the water on an open plot, its lush lawn is bordered by fieldstone walls that lead to an ocean cove.
The hideaway calms the mind and spirit, not only by its privacy from the noise of daily life, but through well-chosen elements, clean lines, and a bright, cheerful feel throughout. The interior is show-stopping, covered almost entirely in clear, vertical-grain fir—most of which was source from the same place. From the flooring to the walls, columns, staircases and ceiling beams, this special, tight-grain wood brightens every room in the home.
At just over 3,000 feet of living area, storage and smart use of space was a huge consideration in the creation of this home. For example, the mudroom and living room were both built with expansive window seating with storage beneath. Built-in drawers and cabinets can also be found throughout, yet never interfere with the distinctly uncluttered feel of the rooms.
The homeowners wanted the home to fit in as naturally as possible with the Cape Cod landscape, and also desired a feeling of virtual seamlessness between the indoors and out, resulting in an abundance of windows and doors throughout.
This home has high performance windows, which are rated to withstand hurricane-force winds and impact rated against wind-borne debris. The 24-foot skylight, which was installed by crane, consists of six independently mechanized shades operating in unison.
The open kitchen blends in with the home’s great room, and includes a Sub Zero refrigerator and a Wolf stove. Eco-friendly features in the home include low-flow faucets, dual-flush toilets in the bathrooms, and an energy recovery ventilation system, which conditions and improves indoor air quality.
Other natural materials incorporated for the home included a variety of stone, including bluestone and boulders. Hand-made ceramic tiles were used for the bathroom showers, and the kitchen counters are covered in granite – eye-catching and long-lasting.

Charles Davis Smith, AIA
Foto di un'ampia cucina minimalista con lavello sottopiano, ante lisce, ante in legno bruno, top in saponaria, paraspruzzi beige, paraspruzzi con piastrelle in ceramica, elettrodomestici in acciaio inossidabile, pavimento con piastrelle in ceramica, pavimento grigio e top grigio
Foto di un'ampia cucina minimalista con lavello sottopiano, ante lisce, ante in legno bruno, top in saponaria, paraspruzzi beige, paraspruzzi con piastrelle in ceramica, elettrodomestici in acciaio inossidabile, pavimento con piastrelle in ceramica, pavimento grigio e top grigio
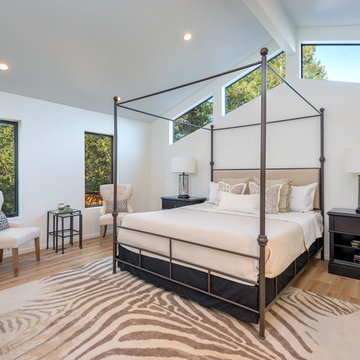
Bart Edson
Idee per una camera matrimoniale tradizionale di medie dimensioni con pareti bianche, parquet chiaro, nessun camino e pavimento beige
Idee per una camera matrimoniale tradizionale di medie dimensioni con pareti bianche, parquet chiaro, nessun camino e pavimento beige
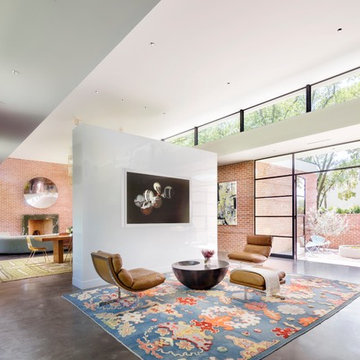
Scott Frances
Esempio di un grande soggiorno minimalista aperto con pareti rosse, pavimento in cemento, pavimento grigio e sala formale
Esempio di un grande soggiorno minimalista aperto con pareti rosse, pavimento in cemento, pavimento grigio e sala formale
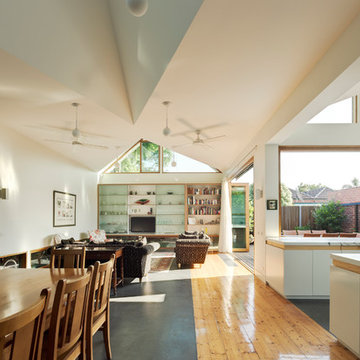
The dining room looking across to the kitchen and living room. Photo by Peter Bennetts
Ispirazione per una grande sala da pranzo aperta verso il soggiorno contemporanea con pareti bianche, pavimento in cemento e nessun camino
Ispirazione per una grande sala da pranzo aperta verso il soggiorno contemporanea con pareti bianche, pavimento in cemento e nessun camino

New mosaic wall tiles and handsome mid-tone grey floor tiles with an free standing bath
Esempio di una piccola stanza da bagno per bambini minimal con vasca freestanding, piastrelle grigie, pavimento grigio, vasca/doccia, WC sospeso, piastrelle in ceramica, pareti grigie, pavimento in cementine, lavabo integrato, top in superficie solida, doccia aperta, top bianco, un lavabo e mobile bagno sospeso
Esempio di una piccola stanza da bagno per bambini minimal con vasca freestanding, piastrelle grigie, pavimento grigio, vasca/doccia, WC sospeso, piastrelle in ceramica, pareti grigie, pavimento in cementine, lavabo integrato, top in superficie solida, doccia aperta, top bianco, un lavabo e mobile bagno sospeso
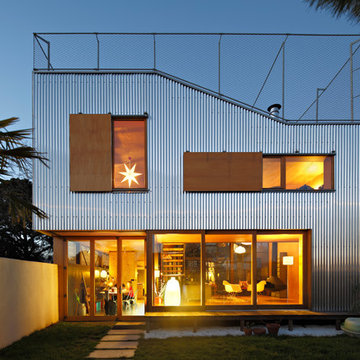
Idee per la facciata di una casa contemporanea a due piani di medie dimensioni con rivestimento in metallo
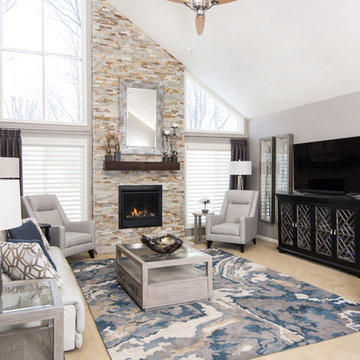
A vaulted ceiling, accented by a ledgerstone covered fireplace, creates a strong focal. A neutral color palette with kid friendly fabrics allow for a functional and stylish space. Motorized shadings provide privacy and light control at the touch of a button. Max Wedge Photo
Sliding and folding doors open up the great room to large decks on two sides and views of the forest beyond
Bruce Damonte, photographer
Immagine di un grande soggiorno contemporaneo aperto con pareti bianche, pavimento in cemento e tappeto
Immagine di un grande soggiorno contemporaneo aperto con pareti bianche, pavimento in cemento e tappeto
300 Foto di case e interni
6

















