300 Foto di case e interni
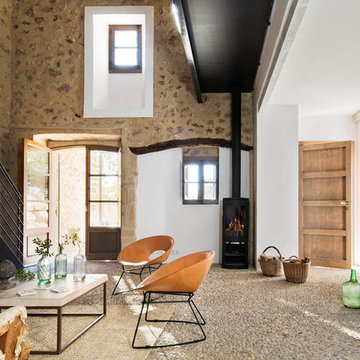
Foto di un soggiorno mediterraneo aperto e di medie dimensioni con pareti bianche, stufa a legna, sala formale e nessuna TV

Ispirazione per un grande soggiorno minimal aperto con pavimento in legno massello medio, camino classico, cornice del camino in pietra, sala formale, pareti bianche e nessuna TV

On the main level of Hearth and Home is a full luxury master suite complete with all the bells and whistles. Access the suite from a quiet hallway vestibule, and you’ll be greeted with plush carpeting, sophisticated textures, and a serene color palette. A large custom designed walk-in closet features adjustable built ins for maximum storage, and details like chevron drawer faces and lit trifold mirrors add a touch of glamour. Getting ready for the day is made easier with a personal coffee and tea nook built for a Keurig machine, so you can get a caffeine fix before leaving the master suite. In the master bathroom, a breathtaking patterned floor tile repeats in the shower niche, complemented by a full-wall vanity with built-in storage. The adjoining tub room showcases a freestanding tub nestled beneath an elegant chandelier.
For more photos of this project visit our website: https://wendyobrienid.com.
Photography by Valve Interactive: https://valveinteractive.com/

The ensuite is a luxurious space offering all the desired facilities. The warm theme of all rooms echoes in the materials used. The vanity was created from Recycled Messmate with a horizontal grain, complemented by the polished concrete bench top. The walk in double shower creates a real impact, with its black framed glass which again echoes with the framing in the mirrors and shelving.
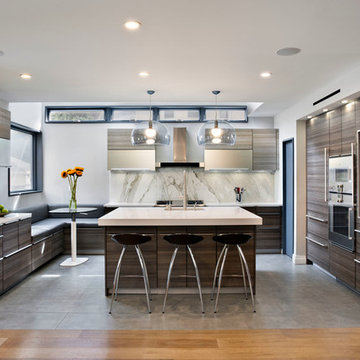
David Joseph
Idee per una cucina minimal di medie dimensioni con lavello sottopiano, ante lisce, ante in legno bruno, paraspruzzi bianco, elettrodomestici in acciaio inossidabile, top in quarzo composito, paraspruzzi in marmo e parquet e piastrelle
Idee per una cucina minimal di medie dimensioni con lavello sottopiano, ante lisce, ante in legno bruno, paraspruzzi bianco, elettrodomestici in acciaio inossidabile, top in quarzo composito, paraspruzzi in marmo e parquet e piastrelle
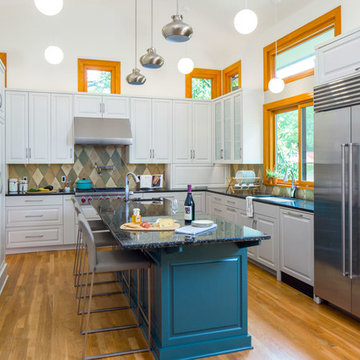
oak trim; new oak floors; Sub Zero refrigerator; Wolf range & hood; 3cm Brazilian Black granite counters with thumbnail edge detail; 3cm Verde Pavoa granite island with thumbnail edge; lower cabinets painted Seattle Mist by Benjamin Moore; upper cabinets painted Swiss Coffee by Benjamine Moore; island painted Dark Pewter by Benjamin Moore; 6" x 13" rhomboid glazed ceramic tile at backsplash by Walker Zanger; photography by Tre Dunham
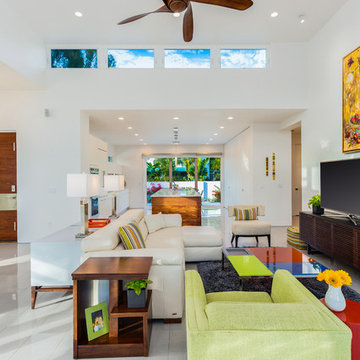
Ryan Gamma
Esempio di un soggiorno contemporaneo di medie dimensioni e aperto con pareti bianche, pavimento con piastrelle in ceramica, nessun camino e TV autoportante
Esempio di un soggiorno contemporaneo di medie dimensioni e aperto con pareti bianche, pavimento con piastrelle in ceramica, nessun camino e TV autoportante

This open floor kitchen has a mixture of Concrete Counter tops as well as Marble. The range hood is made of a custom plaster. The T&G ceiling with accents of Steel make this room cozy and elegant. The floors were 8 inch planks imported from Europe.

Thermally treated Ash-clad bedroom wing passes through the living space at architectural stair - Architecture/Interiors: HAUS | Architecture For Modern Lifestyles - Construction Management: WERK | Building Modern - Photography: The Home Aesthetic

Photo: Lisa Petrole
Esempio di un grande soggiorno moderno aperto con angolo bar, pareti bianche, pavimento in gres porcellanato, camino lineare Ribbon, cornice del camino in cemento e tappeto
Esempio di un grande soggiorno moderno aperto con angolo bar, pareti bianche, pavimento in gres porcellanato, camino lineare Ribbon, cornice del camino in cemento e tappeto
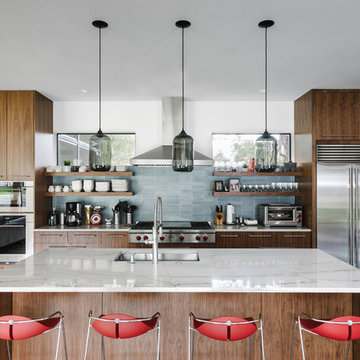
Esempio di una cucina contemporanea di medie dimensioni con lavello sottopiano, ante lisce, ante in legno bruno, paraspruzzi blu, elettrodomestici in acciaio inossidabile, pavimento in cemento, top in marmo, paraspruzzi con piastrelle in pietra e pavimento grigio
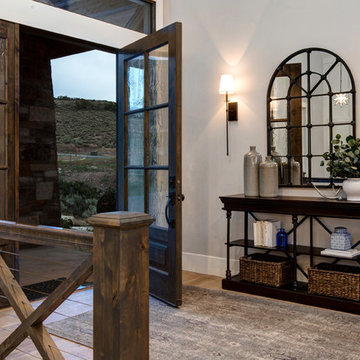
Esempio di un grande ingresso country con pavimento in legno massello medio, una porta singola, pareti beige e una porta in vetro
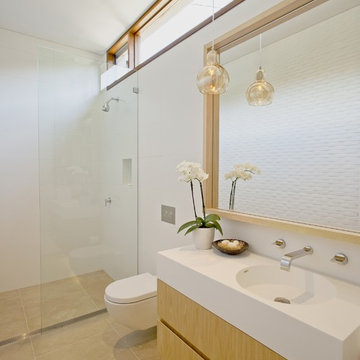
Simon Wood
Esempio di una grande stanza da bagno con doccia design con lavabo integrato, ante lisce, ante in legno chiaro, top in superficie solida, doccia aperta, WC sospeso, piastrelle bianche, piastrelle in ceramica, pareti bianche, pavimento in pietra calcarea e doccia aperta
Esempio di una grande stanza da bagno con doccia design con lavabo integrato, ante lisce, ante in legno chiaro, top in superficie solida, doccia aperta, WC sospeso, piastrelle bianche, piastrelle in ceramica, pareti bianche, pavimento in pietra calcarea e doccia aperta

The kitchen has a very large island that wraps over the edge of the cabinet ends. Clerestory windows bring in light above the cabinets.
An organic 'branch' inspired series of pendants are set above the dining room table. http://www.kipnisarch.com
Cable Photo/Wayne Cable http://selfmadephoto.com
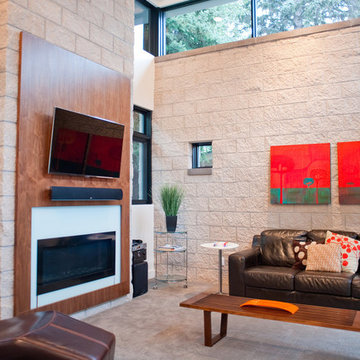
Modern living area showing interior split-face block, clerestory windows, and custom fire place surround
Foto di un soggiorno minimalista di medie dimensioni e aperto con sala formale, pareti beige, moquette, camino lineare Ribbon, TV a parete e pavimento beige
Foto di un soggiorno minimalista di medie dimensioni e aperto con sala formale, pareti beige, moquette, camino lineare Ribbon, TV a parete e pavimento beige
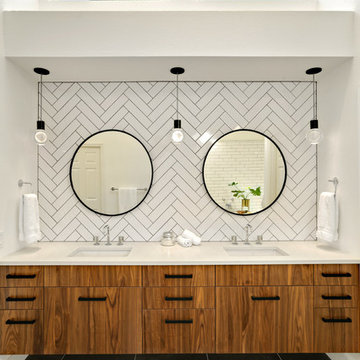
Ispirazione per una stanza da bagno padronale tradizionale con ante lisce, ante in legno scuro, piastrelle bianche, piastrelle in ceramica, pavimento in gres porcellanato, top in quarzo composito, top bianco e pavimento nero
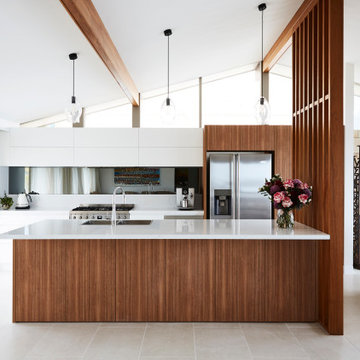
This space was taken into the 21th century. Open, airy and elegant
Esempio di una cucina contemporanea di medie dimensioni con lavello a doppia vasca, ante lisce, ante bianche, top in quarzo composito, paraspruzzi grigio, paraspruzzi a specchio, elettrodomestici in acciaio inossidabile, pavimento con piastrelle in ceramica, pavimento grigio e top bianco
Esempio di una cucina contemporanea di medie dimensioni con lavello a doppia vasca, ante lisce, ante bianche, top in quarzo composito, paraspruzzi grigio, paraspruzzi a specchio, elettrodomestici in acciaio inossidabile, pavimento con piastrelle in ceramica, pavimento grigio e top bianco

Lisza Coffey Photography
Esempio di una porta d'ingresso minimalista di medie dimensioni con pareti beige, pavimento in vinile, una porta singola, una porta in legno scuro e pavimento marrone
Esempio di una porta d'ingresso minimalista di medie dimensioni con pareti beige, pavimento in vinile, una porta singola, una porta in legno scuro e pavimento marrone
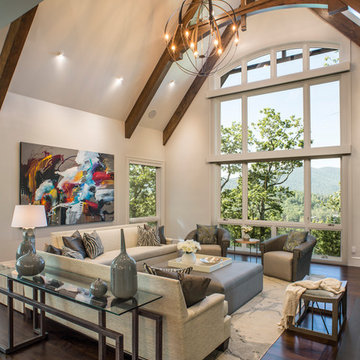
Interior Designer: Allard + Roberts Interior Design, Inc
Architect: Con Dameron, Architectural Practice
Builder: Dan Collins, Glennwood Custom Builders
Photographer: David Dietrich Photography
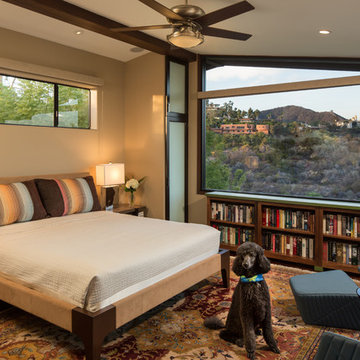
Mike Kelley
Foto di una camera matrimoniale minimal di medie dimensioni con pareti beige, parquet scuro e nessun camino
Foto di una camera matrimoniale minimal di medie dimensioni con pareti beige, parquet scuro e nessun camino
300 Foto di case e interni
5

















