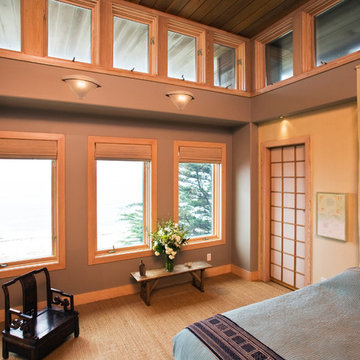300 Foto di case e interni

Ispirazione per un'ampia sala da pranzo aperta verso il soggiorno industriale con pareti bianche, pavimento in cemento, nessun camino e pavimento grigio
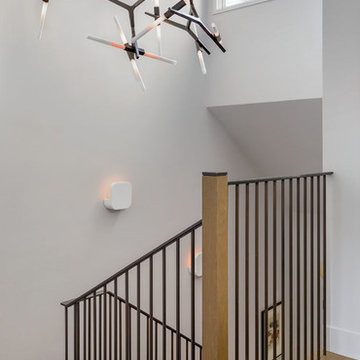
Aaron Leitz
Immagine di una scala a "L" tradizionale di medie dimensioni con pedata in legno e alzata in legno
Immagine di una scala a "L" tradizionale di medie dimensioni con pedata in legno e alzata in legno
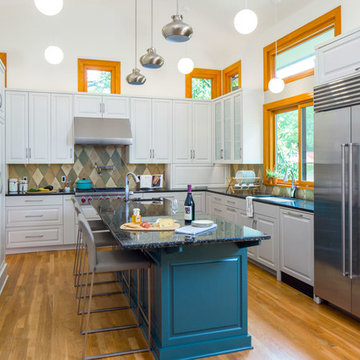
oak trim; new oak floors; Sub Zero refrigerator; Wolf range & hood; 3cm Brazilian Black granite counters with thumbnail edge detail; 3cm Verde Pavoa granite island with thumbnail edge; lower cabinets painted Seattle Mist by Benjamin Moore; upper cabinets painted Swiss Coffee by Benjamine Moore; island painted Dark Pewter by Benjamin Moore; 6" x 13" rhomboid glazed ceramic tile at backsplash by Walker Zanger; photography by Tre Dunham
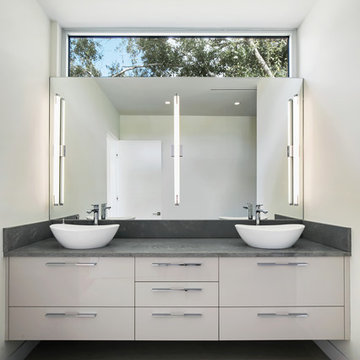
Photographer: Ryan Gamma
Idee per una stanza da bagno padronale contemporanea di medie dimensioni con ante lisce, ante beige, piastrelle beige, piastrelle in gres porcellanato, pareti bianche, pavimento in gres porcellanato, lavabo a bacinella, top in quarzo composito, pavimento beige e top grigio
Idee per una stanza da bagno padronale contemporanea di medie dimensioni con ante lisce, ante beige, piastrelle beige, piastrelle in gres porcellanato, pareti bianche, pavimento in gres porcellanato, lavabo a bacinella, top in quarzo composito, pavimento beige e top grigio
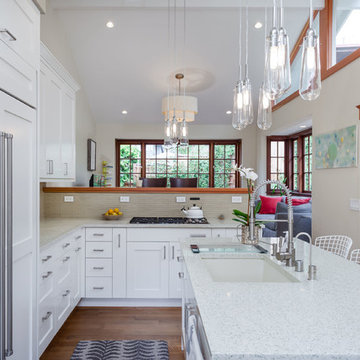
Custom kitchen with wolf and subzero appliances, Icestone counters, glass tile backsplashes, custom cabinets, Sun tunnel skylights, recessed LED lighting
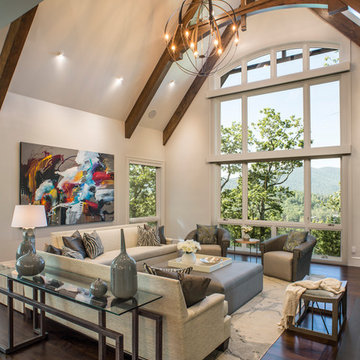
Interior Designer: Allard + Roberts Interior Design, Inc
Architect: Con Dameron, Architectural Practice
Builder: Dan Collins, Glennwood Custom Builders
Photographer: David Dietrich Photography
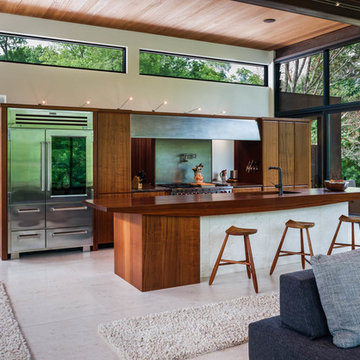
Idee per una grande cucina minimal con ante lisce, ante in legno scuro, elettrodomestici in acciaio inossidabile, lavello sottopiano e top in legno

In our Contemporary Bellevue Residence we wanted the aesthetic to be clean and bright. This is a similar plan to our Victoria Crest home with a few changes and different design elements. Areas of focus; large open kitchen with waterfall countertops and awning upper flat panel cabinets, elevator, interior and exterior fireplaces, floating flat panel vanities in bathrooms, home theater room, large master suite and rooftop deck.
Photo Credit: Layne Freedle
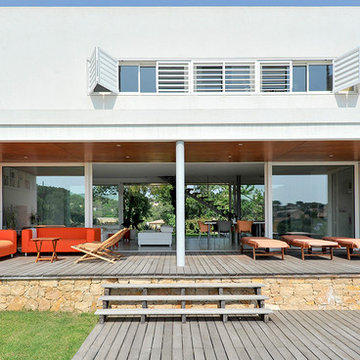
Immagine di una grande terrazza mediterranea dietro casa con un tetto a sbalzo

Bright and fun bathroom featuring a floating, navy, custom vanity, decorative, patterned, floor tile that leads into a step down shower with a linear drain. The transom window above the vanity adds natural light to the space.
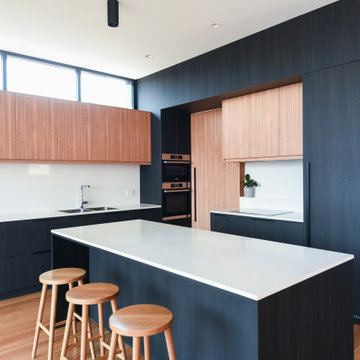
Foto di una grande cucina contemporanea con ante lisce, ante nere, top in quarzo composito, paraspruzzi bianco, paraspruzzi in lastra di pietra, elettrodomestici neri, pavimento in legno massello medio, pavimento marrone, top bianco e lavello a doppia vasca
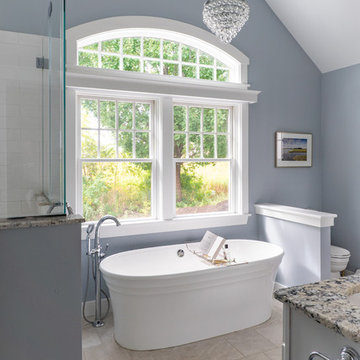
Eric Roth Photography
Immagine di una grande stanza da bagno padronale tradizionale con ante grigie, vasca freestanding, pavimento con piastrelle in ceramica, top in granito, pavimento beige, top multicolore, WC a due pezzi, piastrelle bianche, piastrelle in ceramica, pareti blu e lavabo sottopiano
Immagine di una grande stanza da bagno padronale tradizionale con ante grigie, vasca freestanding, pavimento con piastrelle in ceramica, top in granito, pavimento beige, top multicolore, WC a due pezzi, piastrelle bianche, piastrelle in ceramica, pareti blu e lavabo sottopiano

The ensuite is a luxurious space offering all the desired facilities. The warm theme of all rooms echoes in the materials used. The vanity was created from Recycled Messmate with a horizontal grain, complemented by the polished concrete bench top. The walk in double shower creates a real impact, with its black framed glass which again echoes with the framing in the mirrors and shelving.
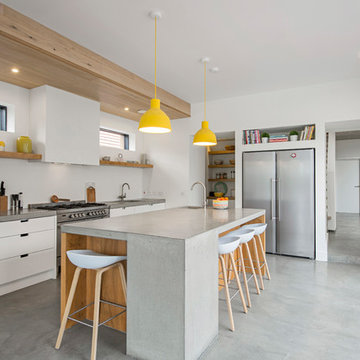
Immagine di una cucina industriale di medie dimensioni con ante lisce, ante bianche, top in cemento, paraspruzzi bianco, pavimento in cemento, pavimento grigio e elettrodomestici in acciaio inossidabile
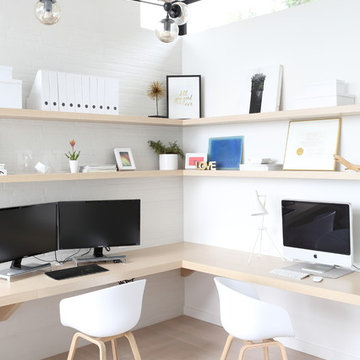
www.emapeter.com
Foto di un ufficio minimal di medie dimensioni con pareti bianche, parquet chiaro, scrivania incassata, nessun camino e pavimento beige
Foto di un ufficio minimal di medie dimensioni con pareti bianche, parquet chiaro, scrivania incassata, nessun camino e pavimento beige
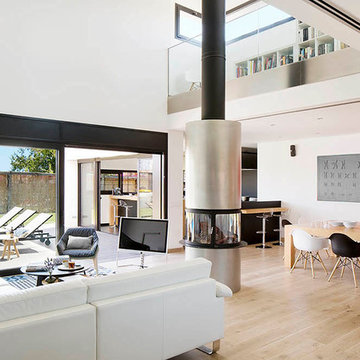
Mauricio Fuertes
Idee per un grande soggiorno moderno aperto con sala formale, pareti bianche, parquet chiaro, camino sospeso e TV autoportante
Idee per un grande soggiorno moderno aperto con sala formale, pareti bianche, parquet chiaro, camino sospeso e TV autoportante
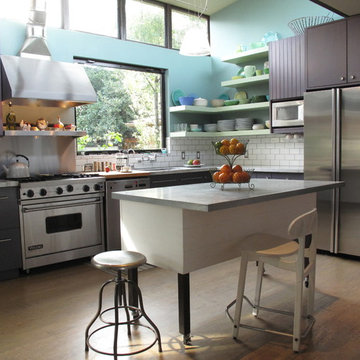
An open and sunny kitchen provides lots of storage and room to cook and entertain.
Immagine di una grande cucina minimal con elettrodomestici in acciaio inossidabile, ante lisce, top in marmo, paraspruzzi bianco, paraspruzzi con piastrelle diamantate, lavello sottopiano, parquet chiaro e ante viola
Immagine di una grande cucina minimal con elettrodomestici in acciaio inossidabile, ante lisce, top in marmo, paraspruzzi bianco, paraspruzzi con piastrelle diamantate, lavello sottopiano, parquet chiaro e ante viola
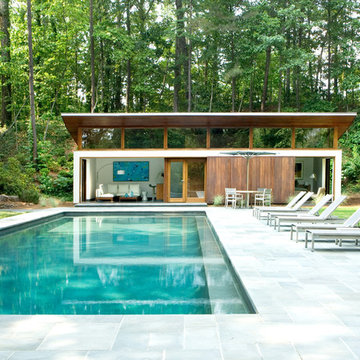
South view of pool and guest house. Erica George Dines Photography
Ispirazione per una grande piscina naturale minimalista rettangolare dietro casa con una dépendance a bordo piscina e pavimentazioni in pietra naturale
Ispirazione per una grande piscina naturale minimalista rettangolare dietro casa con una dépendance a bordo piscina e pavimentazioni in pietra naturale

Check out our before photos to truly grasp the architectural detail that we added to this 2-story great room. We added a second story fireplace and soffit detail to finish off the room, painted the existing fireplace section, added millwork framed detail on the sides and added beams as well.
Photos by Spacecrafting Photography.
300 Foto di case e interni
4


















