201 Foto di case e interni
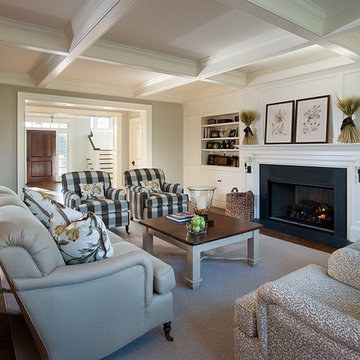
Photos from a custom-designed home in Newtown Square, PA from McIntyre Capron & Associates, Architects.
Photo Credits: Jay Greene
Esempio di un grande soggiorno chic chiuso con pareti bianche, camino classico, parete attrezzata, sala formale, moquette, cornice del camino in pietra e pavimento grigio
Esempio di un grande soggiorno chic chiuso con pareti bianche, camino classico, parete attrezzata, sala formale, moquette, cornice del camino in pietra e pavimento grigio
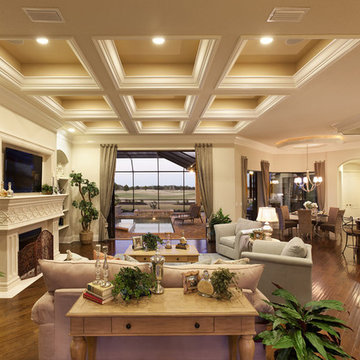
Our Murano Model's Great Room. Point of view from the Entry Foyer. (9) 1'4"' Deep recessed steps in ceiling with 7-1/4" crown molding, 2-3/8" chair rail. Dramatic cast stone fireplace and TV surround and recessed arches with shelving on both sides. Wide plank hand scraped wood flooring laid on the diagonal. The inviting view extends beyond the 10' tall sliding glass doors through the pool area and to the backyard and fairway.
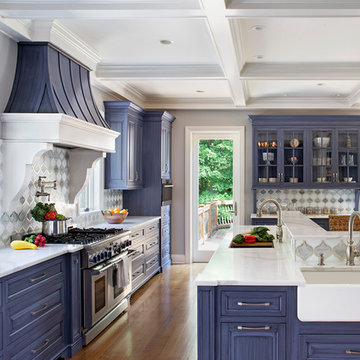
The Butlers Pantry is home to the house management area. The homeowner has an area for the mail that enters the home and the drawers have filing inside to keep paperwork organized. There is also a double garbage can for recycling found in this area. The homeowner keeps an ipad easily accessible and has charging stations in the drawers for additional electronics.

Photos by Stacy Zarin Goldberg
Immagine di un soggiorno chic di medie dimensioni e chiuso con libreria, pareti blu, camino classico, cornice del camino in pietra, nessuna TV, pavimento marrone e parquet scuro
Immagine di un soggiorno chic di medie dimensioni e chiuso con libreria, pareti blu, camino classico, cornice del camino in pietra, nessuna TV, pavimento marrone e parquet scuro
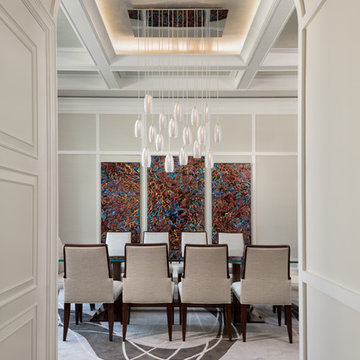
Interior Design by Sherri DuPont
Photography by Lori Hamilton
Foto di una grande sala da pranzo chic chiusa con pareti beige, pavimento in legno massello medio e pavimento marrone
Foto di una grande sala da pranzo chic chiusa con pareti beige, pavimento in legno massello medio e pavimento marrone
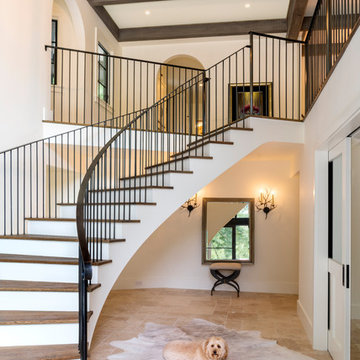
Joe Burull
Ispirazione per un grande ingresso country con pareti bianche e pavimento in travertino
Ispirazione per un grande ingresso country con pareti bianche e pavimento in travertino
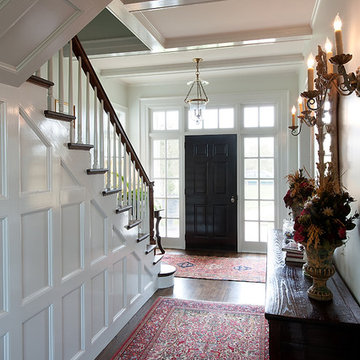
Foto di un ingresso chic di medie dimensioni con una porta singola, una porta nera, pareti bianche e parquet scuro
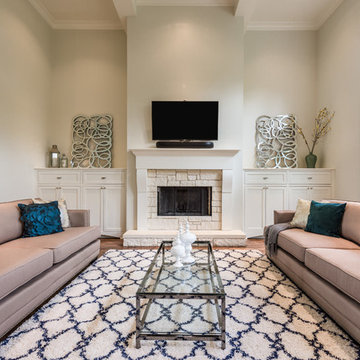
Esempio di un grande soggiorno classico aperto con sala formale, pareti beige, parquet scuro, camino classico, cornice del camino in pietra, TV a parete e pavimento marrone
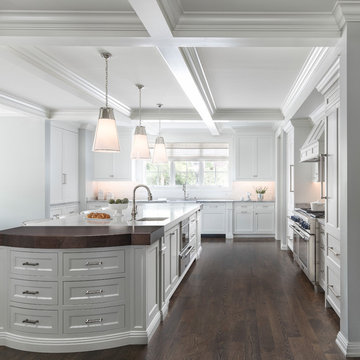
Ispirazione per una grande cucina chic con lavello stile country, ante con riquadro incassato, ante bianche, paraspruzzi bianco, elettrodomestici da incasso, parquet scuro, pavimento marrone, top bianco, top in marmo e paraspruzzi con piastrelle diamantate
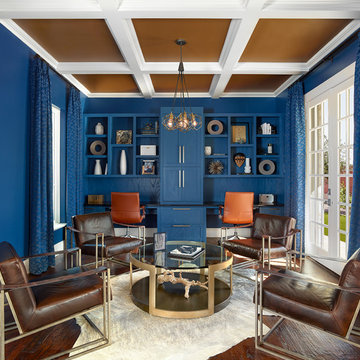
Holger Obenaus Photography LLC
Idee per un atelier chic di medie dimensioni con pareti blu, parquet scuro e scrivania incassata
Idee per un atelier chic di medie dimensioni con pareti blu, parquet scuro e scrivania incassata

Large Remodel to an Existing single Family Home
Idee per un grande soggiorno chic aperto con libreria, pareti beige, parquet scuro, camino classico, cornice del camino in pietra, parete attrezzata e pavimento marrone
Idee per un grande soggiorno chic aperto con libreria, pareti beige, parquet scuro, camino classico, cornice del camino in pietra, parete attrezzata e pavimento marrone
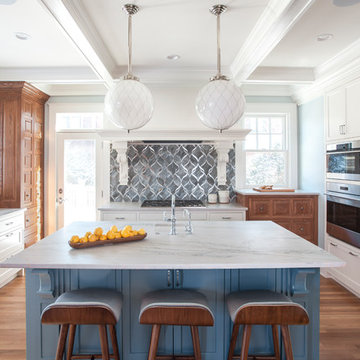
Such an attractive house deserved an equally beautiful kitchen. The owners of this 1909's craftsman style home wanted a better functioning kitchen with more natural light and a larger opening to the dining room for their active family.
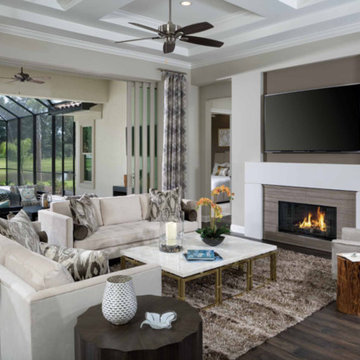
Immagine di un grande soggiorno tradizionale aperto con pareti beige, parquet scuro, camino lineare Ribbon, TV a parete, cornice del camino in legno, pavimento marrone e tappeto
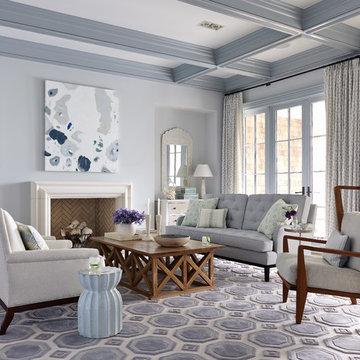
Lucas Allen
Immagine di un grande soggiorno stile marino con pareti grigie, parquet scuro, camino classico e sala formale
Immagine di un grande soggiorno stile marino con pareti grigie, parquet scuro, camino classico e sala formale
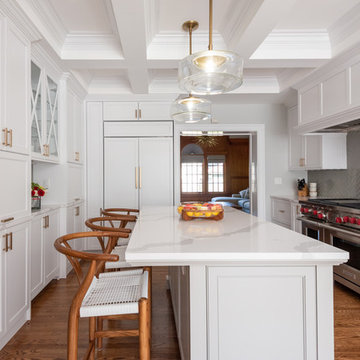
Ispirazione per una grande cucina stile marinaro chiusa con ante in stile shaker, ante bianche, top in quarzo composito, elettrodomestici da incasso, top bianco, paraspruzzi grigio e pavimento in legno massello medio
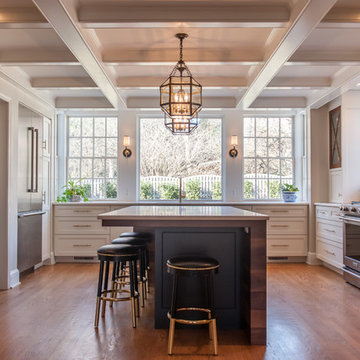
clean lines, custom cabinets, granite, LED, tile backsplash
Foto di una cucina chic di medie dimensioni con lavello sottopiano, ante bianche, paraspruzzi bianco, elettrodomestici in acciaio inossidabile, pavimento in legno massello medio, pavimento marrone, top bianco e ante con riquadro incassato
Foto di una cucina chic di medie dimensioni con lavello sottopiano, ante bianche, paraspruzzi bianco, elettrodomestici in acciaio inossidabile, pavimento in legno massello medio, pavimento marrone, top bianco e ante con riquadro incassato
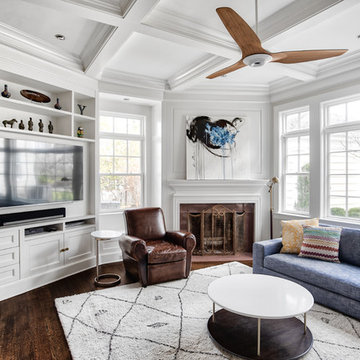
We adjusted the corner cabinetry for the TV to fit perfectly into the space, in addition to giving these homeowners some open shelves to display some treasured family items.
Photos by Chris Veith.
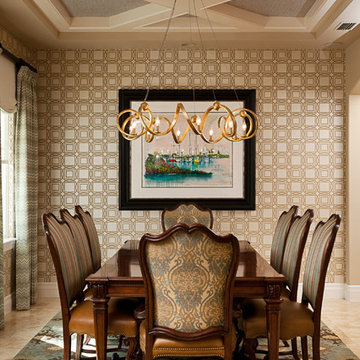
"Transitional" -- what exactly does this term mean? Especially, when describing interior design. Transitional style design, usually means that you have characteristics of both modern and traditional in your space. You kind of fall in that even middle ground between both styles.
For this dining room, our client was just that. However, she wasn't aware of it. She was trying to pair multiple traditional elements together, but it left her feeling unhappy. The space was feeling dark, filled with heavy furniture and nothing was popping or even uplifting. She knew she liked to mix patterns and textures, but was also unsure of how to achieve that.
As I looked around her home, I realized that their art collection definitely leaned more on the modern and colorful side of the spectrum. This was a big indicator to me, she wasn't fully traditional at all, she was more transitional! That was my que, and we got to work and this is the result.
Native House Photography
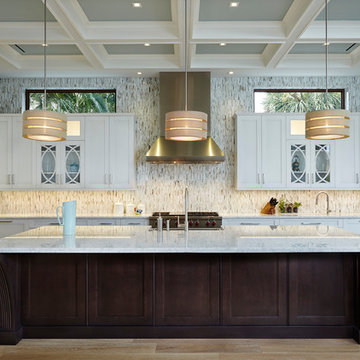
Immagine di una grande cucina chic chiusa con ante in stile shaker, ante bianche, paraspruzzi multicolore, elettrodomestici in acciaio inossidabile, parquet chiaro, lavello sottopiano, top in marmo, paraspruzzi con piastrelle a listelli e pavimento marrone
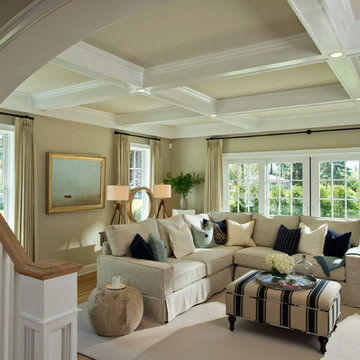
Randall Perry Photography
Hardwood Floor: 7” Character Grade Knotty White Oak, Stained with Rubio Monocoat Oil in White 5%
Custom Wall Color
Trim - SW7006 Extra White
Carpeting - Product: Larkin, Color: Drawbridge
All carpets supplied by Floormaster of Queensbury
201 Foto di case e interni
6

















