201 Foto di case e interni
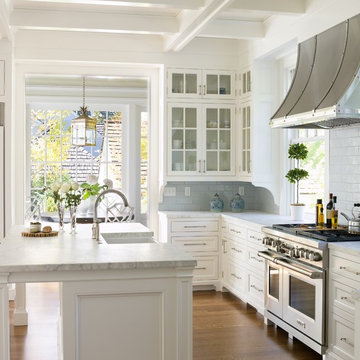
Laurie Black Photography. Classic "Martha's Vineyard" shingle style with traditional Palladian molding profiles "in the antique" uplifting the sophistication and décor to its urban context. Design by Duncan McRoberts
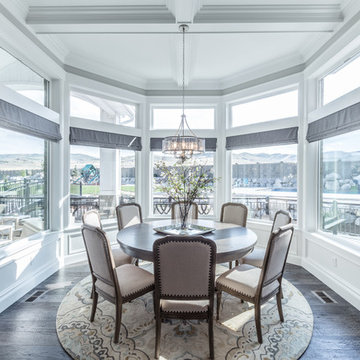
Immagine di una sala da pranzo aperta verso la cucina classica di medie dimensioni con pareti grigie, parquet scuro e pavimento marrone
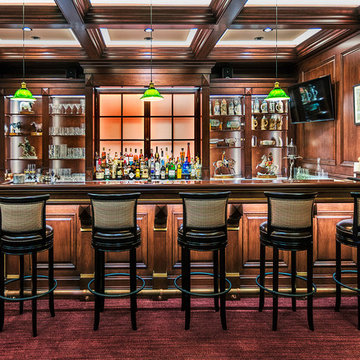
Esempio di un grande bancone bar tradizionale con top in granito, paraspruzzi in legno, nessun'anta, ante in legno bruno, moquette e pavimento rosso

John Goldstein www.JohnGoldstein.net
Esempio di un grande soggiorno chic aperto con cornice del camino in pietra, pareti beige, pavimento in legno massello medio, camino classico, TV a parete e pavimento marrone
Esempio di un grande soggiorno chic aperto con cornice del camino in pietra, pareti beige, pavimento in legno massello medio, camino classico, TV a parete e pavimento marrone

The centerpiece of this living room is the 2 sided fireplace, shared with the Sunroom. The coffered ceilings help define the space within the Great Room concept and the neutral furniture with pops of color help give the area texture and character. The stone on the fireplace is called Blue Mountain and was over-grouted in white. The concealed fireplace rises from inside the floor to fill in the space on the left of the fireplace while in use.
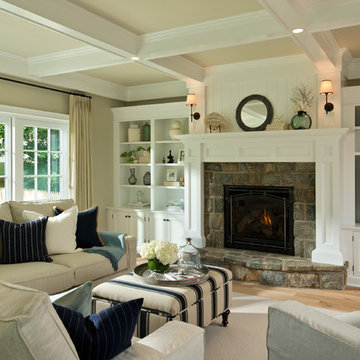
Randall Perry Photography
Hardwood Floor: 7” Character Grade Knotty White Oak, Randall Perry Photography
Stained with Rubio Monocoat Oil in White 5%
Custom Wall Color
Trim - SW7006 Extra White

Photography: Dustin Halleck,
Home Builder: Middlefork Development, LLC,
Architect: Burns + Beyerl Architects
Foto di un grande soggiorno chic aperto con pareti blu, parquet scuro, nessun camino, nessuna TV e pavimento marrone
Foto di un grande soggiorno chic aperto con pareti blu, parquet scuro, nessun camino, nessuna TV e pavimento marrone
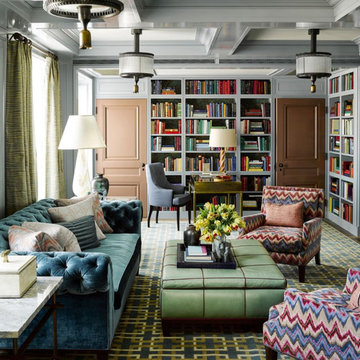
(c) S.R. Gambrel, 2015 | Our leather is featured in this month’s issue of Elle Décor Super Chic. Utah 1618 was chosen for the beautifully upholstered ottoman. Now, Utah is often described as having that “Old World” look. A two-tone effect and a bit of oil on the surface gives these aniline hides charm and character. A clear water based top coat is applied at the end of the tanning process for a soft, smooth feel and a bit of added durability and stain protection. If you’re interested in doing a project similar to the one below, we recommend Utah. It is one of our many collections reflecting elegant vintage luxury.

Trent Bell
Immagine di un soggiorno stile marino di medie dimensioni con pareti bianche, pavimento in legno massello medio, camino classico, TV nascosta e tappeto
Immagine di un soggiorno stile marino di medie dimensioni con pareti bianche, pavimento in legno massello medio, camino classico, TV nascosta e tappeto

Upon entering the great room, the view of the beautiful Minnehaha Creek can be seen in the banks of picture windows. The former great room was traditional and set with dark wood that our homeowners hoped to lighten. We softened everything by taking the existing fireplace out and creating a transitional great stone wall for both the modern simplistic fireplace and the TV. Two seamless bookcases were designed to blend in with all the woodwork on either end of the fireplace and give flexibly to display special and meaningful pieces from our homeowners’ travels. The transitional refreshment of colors and vibe in this room was finished with a bronze Markos flush mount light fixture.
Susan Gilmore Photography

Ispirazione per una cucina country di medie dimensioni con lavello stile country, ante in stile shaker, ante bianche, paraspruzzi beige, elettrodomestici in acciaio inossidabile, pavimento in legno massello medio, top in granito, paraspruzzi con piastrelle in pietra, pavimento marrone e struttura in muratura
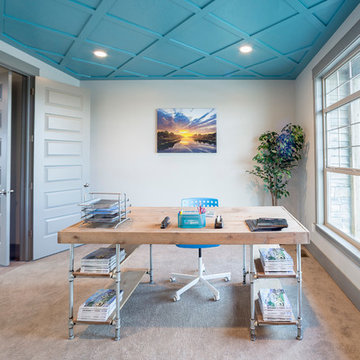
Esempio di un ufficio classico di medie dimensioni con pareti blu, moquette, scrivania autoportante, nessun camino e pavimento beige
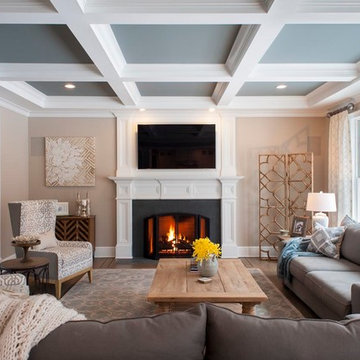
John Herr Photography
Foto di un grande soggiorno classico aperto con pareti beige, parquet scuro, camino classico, TV a parete, cornice del camino in legno e tappeto
Foto di un grande soggiorno classico aperto con pareti beige, parquet scuro, camino classico, TV a parete, cornice del camino in legno e tappeto

Idee per un'ampia cucina classica con paraspruzzi beige, paraspruzzi in lastra di pietra, elettrodomestici in acciaio inossidabile, lavello stile country, ante a filo, ante bianche, top in granito, parquet scuro e pavimento marrone

Scott Johnson
Immagine di uno studio chic di medie dimensioni con pavimento in legno massello medio, camino bifacciale, scrivania incassata, libreria e pareti grigie
Immagine di uno studio chic di medie dimensioni con pavimento in legno massello medio, camino bifacciale, scrivania incassata, libreria e pareti grigie
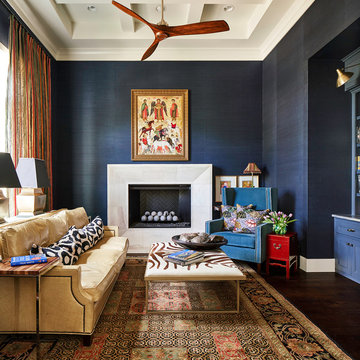
Fabulous home office with walls covered in dark blue grasscloth. Photo by Matthew Niemann
Idee per un grande ufficio chic con pareti blu, parquet scuro, camino classico, cornice del camino in pietra e scrivania incassata
Idee per un grande ufficio chic con pareti blu, parquet scuro, camino classico, cornice del camino in pietra e scrivania incassata
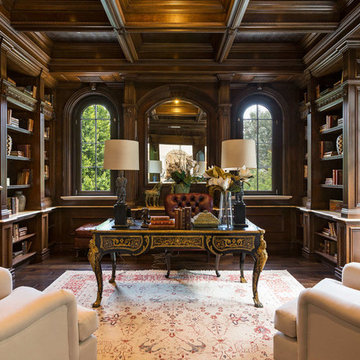
Ispirazione per un grande ufficio chic con pareti marroni, parquet scuro, scrivania autoportante, pavimento marrone, camino classico e cornice del camino in legno

Uneek Image
Ispirazione per un grande soggiorno chic aperto con pareti gialle e tappeto
Ispirazione per un grande soggiorno chic aperto con pareti gialle e tappeto
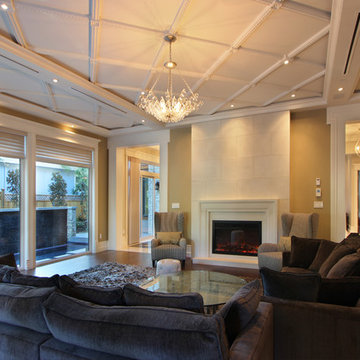
living room
Esempio di un soggiorno boho chic con pareti beige, pavimento in legno massello medio, camino classico, nessuna TV e cornice del camino in intonaco
Esempio di un soggiorno boho chic con pareti beige, pavimento in legno massello medio, camino classico, nessuna TV e cornice del camino in intonaco

This open family room is part of a larger addition to this Oak Park home, which also included a new kitchen and a second floor master suite. This project was designed and executed by award winning Normandy Designer Stephanie Bryant. The coferred ceilings and limestone fireplace surround add visual interest and elegance to this living room space. The soft blue color of the ceiling enhances the visual interest even further.
201 Foto di case e interni
4

















