201 Foto di case e interni

This home is a modern farmhouse on the outside with an open-concept floor plan and nautical/midcentury influence on the inside! From top to bottom, this home was completely customized for the family of four with five bedrooms and 3-1/2 bathrooms spread over three levels of 3,998 sq. ft. This home is functional and utilizes the space wisely without feeling cramped. Some of the details that should be highlighted in this home include the 5” quartersawn oak floors, detailed millwork including ceiling beams, abundant natural lighting, and a cohesive color palate.
Space Plans, Building Design, Interior & Exterior Finishes by Anchor Builders
Andrea Rugg Photography
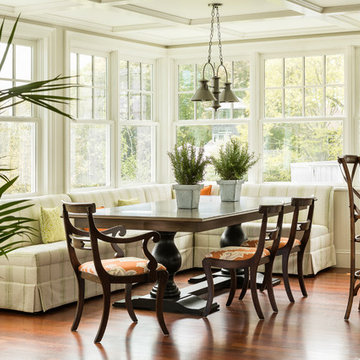
Trent Bell
Esempio di una sala da pranzo aperta verso il soggiorno costiera con pavimento in legno massello medio
Esempio di una sala da pranzo aperta verso il soggiorno costiera con pavimento in legno massello medio

Client's home office/study. Madeline Weinrib rug.
Photos by David Duncan Livingston
Foto di un grande ufficio boho chic con camino classico, cornice del camino in cemento, scrivania autoportante, pareti beige, pavimento in legno massello medio e pavimento marrone
Foto di un grande ufficio boho chic con camino classico, cornice del camino in cemento, scrivania autoportante, pareti beige, pavimento in legno massello medio e pavimento marrone
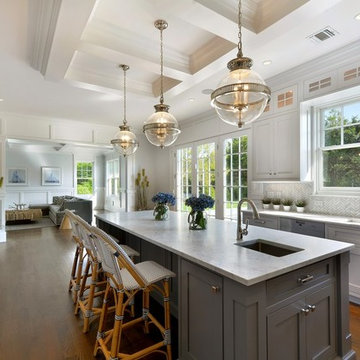
Simple luxurious open concept living spaces and Clean Contemporary Coastal Design Styles for your apartment, home, vacation home or office. We showcase a lot of nature as our Coastal Design accents with ocean blue, white and beige sand color palettes.
FOLLOW US ON HOUZZ to see all our future completed projects and Before and After photos.
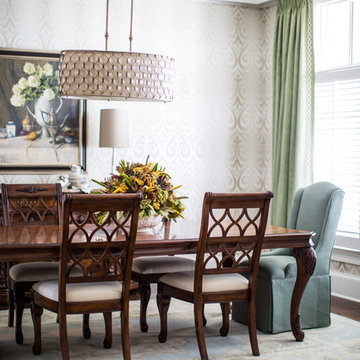
Traditional / Transitional Dining Room with coffered ceiling, champagne & beige patterned wallpaper and glass beaded light fixture. Keeping the dining room interesting by accompanying dining table and wood dining chairs with custom upholstered dining chairs at either ends of the table. Photography by Andrea Behrends.
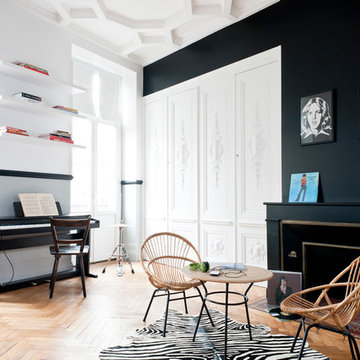
Julien Fernandez
Esempio di un grande soggiorno contemporaneo con pareti nere, pavimento in legno massello medio, sala della musica, camino classico e nessuna TV
Esempio di un grande soggiorno contemporaneo con pareti nere, pavimento in legno massello medio, sala della musica, camino classico e nessuna TV

Ispirazione per una grande cucina mediterranea chiusa con ante di vetro, lavello da incasso, ante in legno bruno, top in granito, paraspruzzi beige, paraspruzzi con piastrelle in ceramica, elettrodomestici in acciaio inossidabile, pavimento con piastrelle in ceramica e pavimento beige
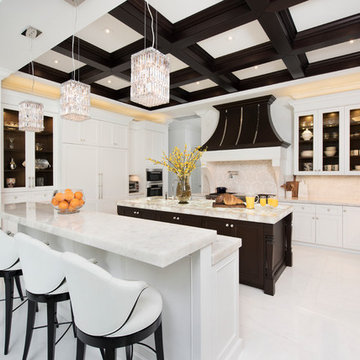
This elegant kitchen resides in the suburbs of Weston, FL. It showcases a beautiful juxtaposition between the dark and light materials. The dark walnut finish on the cabinets, hood, ceiling, shelving and pantry door adds warmth to the white space. This striking contrast adds life to the scene. Moreover, the top shelf and under cabinet lighting also add an inviting element that gives the kitchen a homey atmosphere.
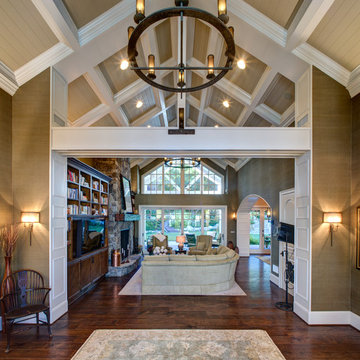
Entry Foyer looking thru to the Great Room
Esempio di un grande ingresso chic con pareti beige, parquet scuro e pavimento marrone
Esempio di un grande ingresso chic con pareti beige, parquet scuro e pavimento marrone

Family Room with fireplace, built-in TV, and white cabinetry
Ispirazione per un grande soggiorno tradizionale con pareti bianche, parquet scuro, camino classico, cornice del camino in pietra, TV a parete e tappeto
Ispirazione per un grande soggiorno tradizionale con pareti bianche, parquet scuro, camino classico, cornice del camino in pietra, TV a parete e tappeto
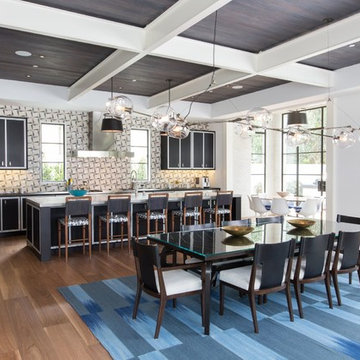
David Tosti Photography
Esempio di una grande cucina minimal con ante nere, paraspruzzi multicolore, pavimento in legno massello medio, lavello stile country, ante lisce, top in marmo, paraspruzzi con piastrelle in ceramica, elettrodomestici in acciaio inossidabile e pavimento marrone
Esempio di una grande cucina minimal con ante nere, paraspruzzi multicolore, pavimento in legno massello medio, lavello stile country, ante lisce, top in marmo, paraspruzzi con piastrelle in ceramica, elettrodomestici in acciaio inossidabile e pavimento marrone

Giovanni Photography, Naples, Florida
Esempio di un soggiorno chic aperto e di medie dimensioni con pareti beige, TV autoportante, pavimento con piastrelle in ceramica, nessun camino e pavimento beige
Esempio di un soggiorno chic aperto e di medie dimensioni con pareti beige, TV autoportante, pavimento con piastrelle in ceramica, nessun camino e pavimento beige
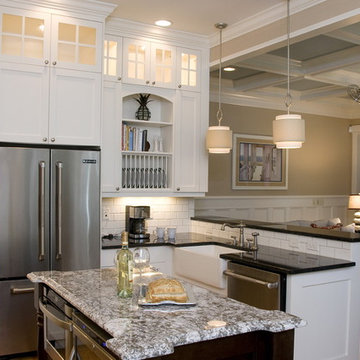
G. Frank Hart Photography
Whitney Blair Custom Homes
Esempio di una cucina stile marinaro con elettrodomestici in acciaio inossidabile, lavello stile country, ante con riquadro incassato, ante bianche, top in granito, paraspruzzi bianco e paraspruzzi con piastrelle diamantate
Esempio di una cucina stile marinaro con elettrodomestici in acciaio inossidabile, lavello stile country, ante con riquadro incassato, ante bianche, top in granito, paraspruzzi bianco e paraspruzzi con piastrelle diamantate
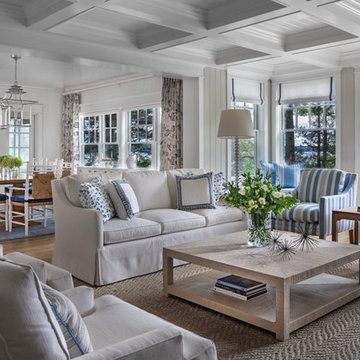
Beth Singer
Esempio di un soggiorno stile marino chiuso con pareti bianche, parquet scuro e pavimento marrone
Esempio di un soggiorno stile marino chiuso con pareti bianche, parquet scuro e pavimento marrone

Esempio di un grande soggiorno tradizionale aperto con pareti grigie, camino classico, cornice del camino in intonaco, TV a parete, sala formale, moquette e pavimento grigio
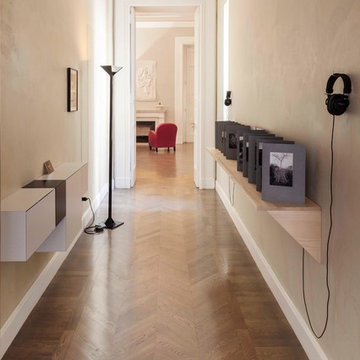
Maurizio Esposito
Immagine di un grande ingresso o corridoio design con pareti gialle e pavimento in legno massello medio
Immagine di un grande ingresso o corridoio design con pareti gialle e pavimento in legno massello medio
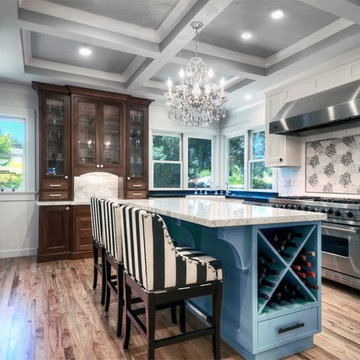
The new kitchen is the stylish center of the family activity. A coffered ceiling hides structural elements while enhancing the look and and feel of the room.
Professional appliances and ample work space allows for culinary creativity. -- John Valenti Photography

Camp Wobegon is a nostalgic waterfront retreat for a multi-generational family. The home's name pays homage to a radio show the homeowner listened to when he was a child in Minnesota. Throughout the home, there are nods to the sentimental past paired with modern features of today.
The five-story home sits on Round Lake in Charlevoix with a beautiful view of the yacht basin and historic downtown area. Each story of the home is devoted to a theme, such as family, grandkids, and wellness. The different stories boast standout features from an in-home fitness center complete with his and her locker rooms to a movie theater and a grandkids' getaway with murphy beds. The kids' library highlights an upper dome with a hand-painted welcome to the home's visitors.
Throughout Camp Wobegon, the custom finishes are apparent. The entire home features radius drywall, eliminating any harsh corners. Masons carefully crafted two fireplaces for an authentic touch. In the great room, there are hand constructed dark walnut beams that intrigue and awe anyone who enters the space. Birchwood artisans and select Allenboss carpenters built and assembled the grand beams in the home.
Perhaps the most unique room in the home is the exceptional dark walnut study. It exudes craftsmanship through the intricate woodwork. The floor, cabinetry, and ceiling were crafted with care by Birchwood carpenters. When you enter the study, you can smell the rich walnut. The room is a nod to the homeowner's father, who was a carpenter himself.
The custom details don't stop on the interior. As you walk through 26-foot NanoLock doors, you're greeted by an endless pool and a showstopping view of Round Lake. Moving to the front of the home, it's easy to admire the two copper domes that sit atop the roof. Yellow cedar siding and painted cedar railing complement the eye-catching domes.
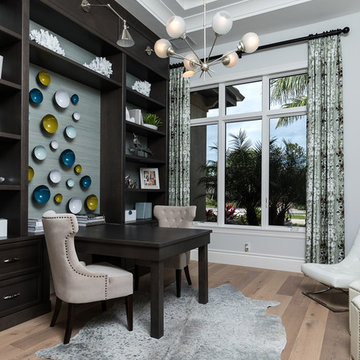
Professional photography by South Florida Design
Ispirazione per un ufficio mediterraneo di medie dimensioni con pareti grigie, parquet chiaro, scrivania incassata, pavimento beige e nessun camino
Ispirazione per un ufficio mediterraneo di medie dimensioni con pareti grigie, parquet chiaro, scrivania incassata, pavimento beige e nessun camino
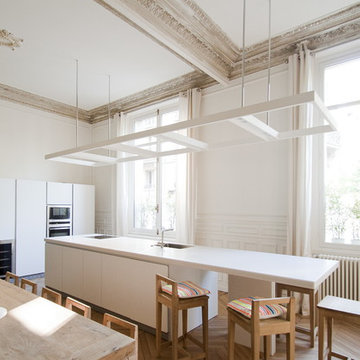
Emission LaMaison France5
Vous pouvez visionner le reportage et prendre connaissance du projet ici >> http://www.feld-architecture.eu/medias/
------
Situé en rez-de-chaussée, cet appartement sombre et vétuste possédait toutefois des volumes d’une ampleur rare, malgré un plan très en longueur. En parallèle d’un travail sur la lumière naturelle, la restructuration complète a permis la mise en place d’un plan plus ouvert.
Pour habiter et mettre en valeur ces espaces exceptionnels, des évènements architecturaux à l’échelle des volumes ont été mis en place – bibliothèque sur deux niveaux avec coursive, mezzanine, jeux de plafonds.
Le bois naturel brut, les teintes claires et les contrastes de matières, créent une atmosphère chaleureuse et confortable atténuant le côté imposant des volumes de l’appartement.
----
Crédits Feld Architecture
201 Foto di case e interni
5

















