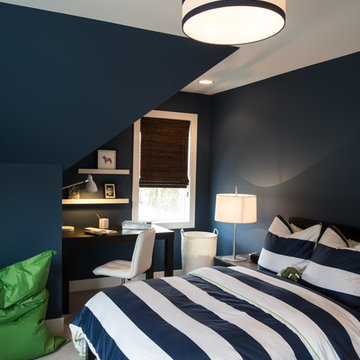209 Foto di case e interni

Immagine di una piccola cucina lineare nordica con ante lisce, ante bianche, top in laminato, elettrodomestici neri, lavello da incasso, paraspruzzi bianco, paraspruzzi con piastrelle diamantate e top beige
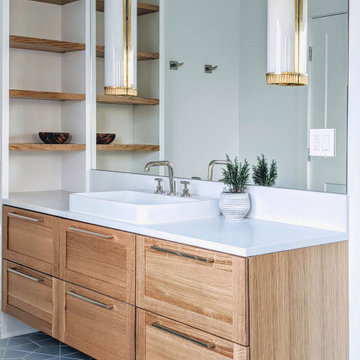
Bring the coast to your bathroom design by using our soft blue Crater Lake Hexite Tile on the floor.
DESIGN
Indigo Interiors Co
PHOTOS
Indigo Interiors Co
Tile Shown: Hexite in Crater Lake

Big Island!
Immagine di un'ampia cucina minimal con ante lisce, top in quarzo composito, paraspruzzi bianco, paraspruzzi in gres porcellanato, elettrodomestici in acciaio inossidabile, parquet chiaro, top bianco, lavello sottopiano, ante nere e pavimento beige
Immagine di un'ampia cucina minimal con ante lisce, top in quarzo composito, paraspruzzi bianco, paraspruzzi in gres porcellanato, elettrodomestici in acciaio inossidabile, parquet chiaro, top bianco, lavello sottopiano, ante nere e pavimento beige
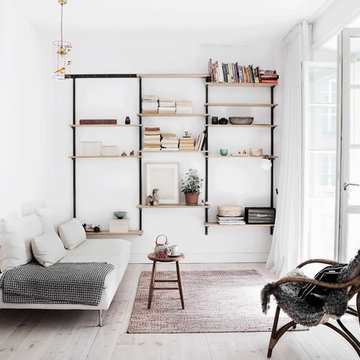
Photographer Anna Malmberg,
apartment Fantastic Frank
Foto di un grande soggiorno scandinavo aperto con pareti bianche, parquet chiaro, nessun camino, sala formale e nessuna TV
Foto di un grande soggiorno scandinavo aperto con pareti bianche, parquet chiaro, nessun camino, sala formale e nessuna TV
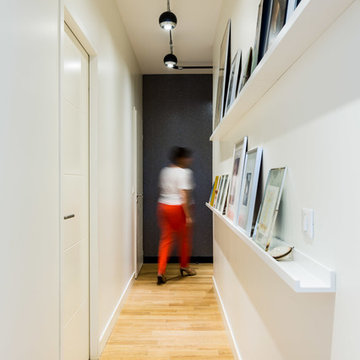
Ispirazione per un ingresso o corridoio design di medie dimensioni con pareti bianche e parquet chiaro

Country house pantry and bar. Walls covered with burlap are a perfect background for vintage working table that is transformed into counter. Floating shelves are made out of antique oak barn wood. antique portrait looks over the space.
photo by Drew Kellly

Wood stairway with redwood built-in shelving, wood paneled ceiling, mid-century wall sconce in mid-century-modern home in Berkeley, California - Photo by Bruce Damonte.

Custom cabinets are the focal point of the media room. To accent the art work, a plaster ceiling was installed over the concrete slab to allow for recess lighting tracks.
Hal Lum

A view of the entry vestibule form the inside with a built-in bench and seamless glass detail.
Immagine di un piccolo ingresso moderno con pareti bianche, parquet chiaro e una porta in legno scuro
Immagine di un piccolo ingresso moderno con pareti bianche, parquet chiaro e una porta in legno scuro

Brandler London were employed to carry out the conversion of an old hop warehouse in Southwark Bridge Road. The works involved a complete demolition of the interior with removal of unstable floors, roof and additional structural support being installed. The structural works included the installation of new structural floors, including an additional one, and new staircases of various types throughout. A new roof was also installed to the structure. The project also included the replacement of all existing MEP (mechanical, electrical & plumbing), fire detection and alarm systems and IT installations. New boiler and heating systems were installed as well as electrical cabling, mains distribution and sub-distribution boards throughout. The fit out decorative flooring, ceilings, walls and lighting as well as complete decoration throughout. The existing windows were kept in place but were repaired and renovated prior to the installation of an additional double glazing system behind them. A roof garden complete with decking and a glass and steel balustrade system and including planting, a hot tub and furniture. The project was completed within nine months from the commencement of works on site.
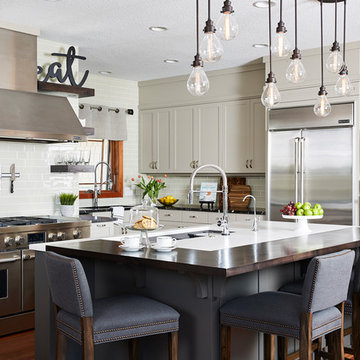
A 90s home update and addition featuring a new chef’s kitchen with state-of-the-art appliances, quartz and walnut top island.
Immagine di una cucina tradizionale di medie dimensioni con lavello sottopiano, ante in stile shaker, top in quarzo composito, elettrodomestici in acciaio inossidabile, pavimento in legno massello medio, pavimento marrone, ante grigie, paraspruzzi grigio, paraspruzzi con piastrelle diamantate e top nero
Immagine di una cucina tradizionale di medie dimensioni con lavello sottopiano, ante in stile shaker, top in quarzo composito, elettrodomestici in acciaio inossidabile, pavimento in legno massello medio, pavimento marrone, ante grigie, paraspruzzi grigio, paraspruzzi con piastrelle diamantate e top nero
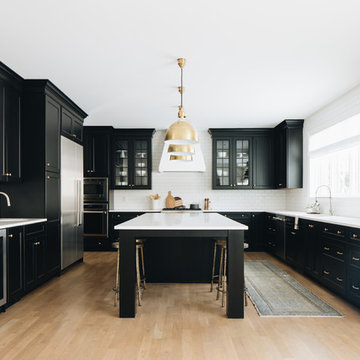
Foto di una grande cucina chic con ante in stile shaker, ante nere, paraspruzzi bianco, elettrodomestici in acciaio inossidabile, parquet chiaro, pavimento beige, top bianco, lavello sottopiano, top in quarzo composito e paraspruzzi con piastrelle diamantate

Des tonalités neutres et des matières nobles ont été minutieusement sélectionnées pour ce projet de rénovation. Côté déco, les lignes sont pures et légères. Un lieu de méditation idéal qui allie fonctionnalité, clarté et confort !

This home was flipped for our show, Lone Star Flip on HGTV! We chose a midcentury modern aesthetic because the home was built in 1950. Enjoy the transformation!
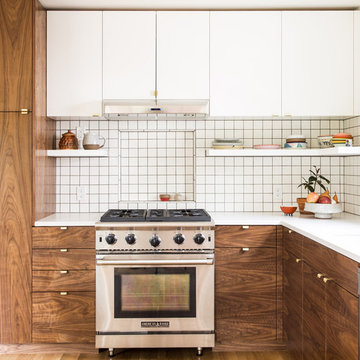
Photo Credits: Marshall Steeves
Foto di una cucina design di medie dimensioni con lavello sottopiano, ante lisce, ante in legno scuro, top in quarzo composito, paraspruzzi bianco, paraspruzzi con piastrelle in ceramica, elettrodomestici in acciaio inossidabile, parquet chiaro, pavimento marrone e top bianco
Foto di una cucina design di medie dimensioni con lavello sottopiano, ante lisce, ante in legno scuro, top in quarzo composito, paraspruzzi bianco, paraspruzzi con piastrelle in ceramica, elettrodomestici in acciaio inossidabile, parquet chiaro, pavimento marrone e top bianco

Immagine di una cucina contemporanea di medie dimensioni con ante lisce, ante grigie, penisola, lavello sottopiano, elettrodomestici in acciaio inossidabile, paraspruzzi multicolore, paraspruzzi con piastrelle a mosaico, pavimento in travertino, top in superficie solida, pavimento beige e top bianco
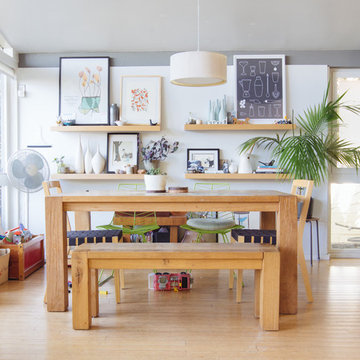
Photo: Nanette Wong © 2014 Houzz
Esempio di una sala da pranzo eclettica di medie dimensioni con pareti bianche e parquet chiaro
Esempio di una sala da pranzo eclettica di medie dimensioni con pareti bianche e parquet chiaro
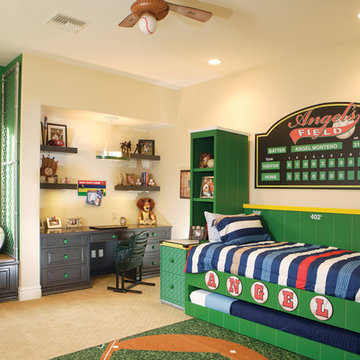
Eagle Luxury Properties
Idee per una cameretta per bambini da 4 a 10 anni chic di medie dimensioni con moquette, pareti multicolore e pavimento beige
Idee per una cameretta per bambini da 4 a 10 anni chic di medie dimensioni con moquette, pareti multicolore e pavimento beige
209 Foto di case e interni
1


















