5.058 Foto di case e interni

Mark Heywood
Ispirazione per un piccolo ufficio contemporaneo con pavimento in legno massello medio, scrivania incassata e pareti bianche
Ispirazione per un piccolo ufficio contemporaneo con pavimento in legno massello medio, scrivania incassata e pareti bianche

Ispirazione per un cucina con isola centrale minimal con lavello sottopiano, ante lisce, ante in legno scuro, paraspruzzi multicolore, elettrodomestici in acciaio inossidabile, parquet chiaro, pavimento beige e top bianco

High Res Media
Immagine di un'ampia cucina chic con lavello sottopiano, ante in stile shaker, ante bianche, paraspruzzi grigio, elettrodomestici in acciaio inossidabile, parquet chiaro, top in quarzo composito, paraspruzzi in marmo e pavimento beige
Immagine di un'ampia cucina chic con lavello sottopiano, ante in stile shaker, ante bianche, paraspruzzi grigio, elettrodomestici in acciaio inossidabile, parquet chiaro, top in quarzo composito, paraspruzzi in marmo e pavimento beige
Trova il professionista locale adatto per il tuo progetto

OPEN FLOOR PLAN WITH MODERN SECTIONAL AND SWIVEL CHAIRS FOR LOTS OF SEATING
MODERN TV AND FIREPLACE WALL
GAS LINEAR FIREPLACE
FLOATING SHELVES, ABSTRACT RUG, SHAGREEN CABINETS

The architecture of this mid-century ranch in Portland’s West Hills oozes modernism’s core values. We wanted to focus on areas of the home that didn’t maximize the architectural beauty. The Client—a family of three, with Lucy the Great Dane, wanted to improve what was existing and update the kitchen and Jack and Jill Bathrooms, add some cool storage solutions and generally revamp the house.
We totally reimagined the entry to provide a “wow” moment for all to enjoy whilst entering the property. A giant pivot door was used to replace the dated solid wood door and side light.
We designed and built new open cabinetry in the kitchen allowing for more light in what was a dark spot. The kitchen got a makeover by reconfiguring the key elements and new concrete flooring, new stove, hood, bar, counter top, and a new lighting plan.
Our work on the Humphrey House was featured in Dwell Magazine.

Cabinets: Clear Alder- Ebony- Shaker Door
Countertop: Caesarstone Cloudburst Concrete 4011- Honed
Floor: All over tile- AMT Treverk White- all 3 sizes- Staggered
Shower Field/Tub backsplash: TTS Organic Rug Ice 6x24
Grout: Custom Rolling Fog 544
Tub rug/ Shower floor: Dal Tile Steel CG-HF-20150812
Grout: Mapei Cobblestone 103
Photographer: Steve Chenn

Allison Cartwright
Idee per una cucina design con lavello stile country, ante in stile shaker, ante in legno chiaro, paraspruzzi bianco, elettrodomestici in acciaio inossidabile, pavimento in legno massello medio, pavimento marrone e top bianco
Idee per una cucina design con lavello stile country, ante in stile shaker, ante in legno chiaro, paraspruzzi bianco, elettrodomestici in acciaio inossidabile, pavimento in legno massello medio, pavimento marrone e top bianco
Ricarica la pagina per non vedere più questo specifico annuncio

Esempio di un angolo bar con lavandino stile rurale con lavello sottopiano, pavimento marrone, top nero, ante in legno chiaro e pavimento in legno massello medio

Klopf Architecture and Outer space Landscape Architects designed a new warm, modern, open, indoor-outdoor home in Los Altos, California. Inspired by mid-century modern homes but looking for something completely new and custom, the owners, a couple with two children, bought an older ranch style home with the intention of replacing it.
Created on a grid, the house is designed to be at rest with differentiated spaces for activities; living, playing, cooking, dining and a piano space. The low-sloping gable roof over the great room brings a grand feeling to the space. The clerestory windows at the high sloping roof make the grand space light and airy.
Upon entering the house, an open atrium entry in the middle of the house provides light and nature to the great room. The Heath tile wall at the back of the atrium blocks direct view of the rear yard from the entry door for privacy.
The bedrooms, bathrooms, play room and the sitting room are under flat wing-like roofs that balance on either side of the low sloping gable roof of the main space. Large sliding glass panels and pocketing glass doors foster openness to the front and back yards. In the front there is a fenced-in play space connected to the play room, creating an indoor-outdoor play space that could change in use over the years. The play room can also be closed off from the great room with a large pocketing door. In the rear, everything opens up to a deck overlooking a pool where the family can come together outdoors.
Wood siding travels from exterior to interior, accentuating the indoor-outdoor nature of the house. Where the exterior siding doesn’t come inside, a palette of white oak floors, white walls, walnut cabinetry, and dark window frames ties all the spaces together to create a uniform feeling and flow throughout the house. The custom cabinetry matches the minimal joinery of the rest of the house, a trim-less, minimal appearance. Wood siding was mitered in the corners, including where siding meets the interior drywall. Wall materials were held up off the floor with a minimal reveal. This tight detailing gives a sense of cleanliness to the house.
The garage door of the house is completely flush and of the same material as the garage wall, de-emphasizing the garage door and making the street presentation of the house kinder to the neighborhood.
The house is akin to a custom, modern-day Eichler home in many ways. Inspired by mid-century modern homes with today’s materials, approaches, standards, and technologies. The goals were to create an indoor-outdoor home that was energy-efficient, light and flexible for young children to grow. This 3,000 square foot, 3 bedroom, 2.5 bathroom new house is located in Los Altos in the heart of the Silicon Valley.
Klopf Architecture Project Team: John Klopf, AIA, and Chuang-Ming Liu
Landscape Architect: Outer space Landscape Architects
Structural Engineer: ZFA Structural Engineers
Staging: Da Lusso Design
Photography ©2018 Mariko Reed
Location: Los Altos, CA
Year completed: 2017
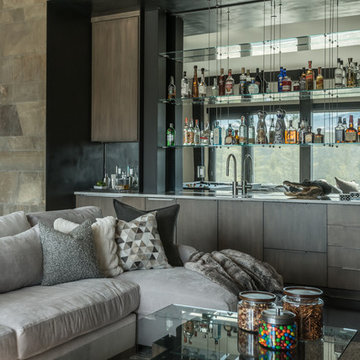
Lower rec room and bar.
Photographer: Audrey Hall
Ispirazione per un angolo bar con lavandino design con ante lisce, ante in legno bruno, paraspruzzi a specchio e parquet scuro
Ispirazione per un angolo bar con lavandino design con ante lisce, ante in legno bruno, paraspruzzi a specchio e parquet scuro

Esempio di un piccolo bagno di servizio chic con pareti grigie, pavimento con piastrelle in ceramica, top in marmo, ante in legno bruno, WC a due pezzi, piastrelle a specchio, lavabo a bacinella, nessun'anta, piastrelle bianche, piastrelle beige, piastrelle nere e pavimento bianco

Tricia Shay Photography
Esempio di un soggiorno contemporaneo di medie dimensioni e aperto con cornice del camino in metallo, sala formale, pareti bianche, parquet scuro, camino lineare Ribbon, TV a parete e pavimento marrone
Esempio di un soggiorno contemporaneo di medie dimensioni e aperto con cornice del camino in metallo, sala formale, pareti bianche, parquet scuro, camino lineare Ribbon, TV a parete e pavimento marrone
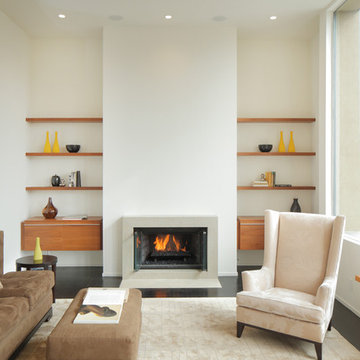
Photography: Jacob Elliott (www.jacobelliott.com)
Ispirazione per un soggiorno moderno di medie dimensioni con pareti bianche, camino classico e tappeto
Ispirazione per un soggiorno moderno di medie dimensioni con pareti bianche, camino classico e tappeto
Ricarica la pagina per non vedere più questo specifico annuncio

Esempio di un soggiorno classico con pareti bianche, moquette, camino classico, cornice del camino piastrellata, TV a parete e pavimento grigio
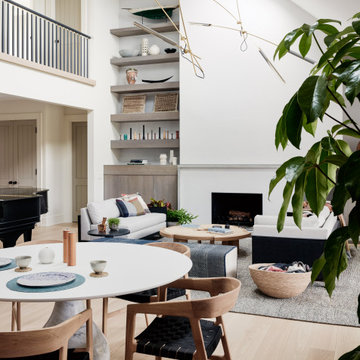
Foto di un soggiorno contemporaneo aperto con pareti bianche, parquet chiaro, camino classico e pavimento beige
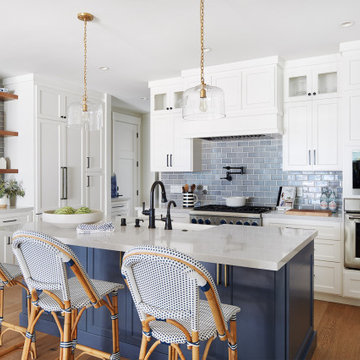
Immagine di una grande cucina classica con lavello stile country, ante in stile shaker, ante bianche, paraspruzzi blu, pavimento marrone e top grigio
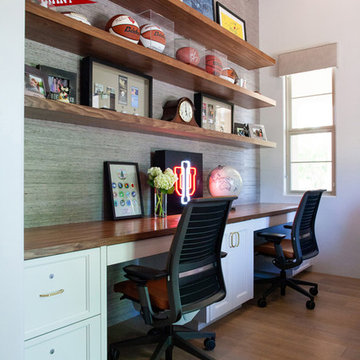
Esempio di uno studio chic con pareti grigie, pavimento in legno massello medio, scrivania incassata e pavimento marrone
5.058 Foto di case e interni
Ricarica la pagina per non vedere più questo specifico annuncio

Immagine di una piccola cucina lineare nordica con ante lisce, ante bianche, top in laminato, elettrodomestici neri, lavello da incasso, paraspruzzi bianco, paraspruzzi con piastrelle diamantate e top beige

Farmhouse inspired laundry room, made complete with a gorgeous, pattern cement floor tile!
Immagine di una sala lavanderia minimal di medie dimensioni con lavello sottopiano, ante con riquadro incassato, ante blu, pareti beige, lavatrice e asciugatrice affiancate, top beige, top in quarzo composito, pavimento con piastrelle in ceramica e pavimento multicolore
Immagine di una sala lavanderia minimal di medie dimensioni con lavello sottopiano, ante con riquadro incassato, ante blu, pareti beige, lavatrice e asciugatrice affiancate, top beige, top in quarzo composito, pavimento con piastrelle in ceramica e pavimento multicolore

Open shelves in kitchens make everyday kitchen items easy to access. The open shelves to the right of the sink even house a toaster and mixer that you actually want to see, along with cookbooks, glassware, and ceramics. Small hexagonal tile goes up the entire wall for an easy to clean surface.
Lighting: https://cedarandmoss.com/collections/all-products/products/alto-rod-8
Two-toned faucet: Brizo Litze in Matte Black and Gold:
https://www.brizo.com/kitchen/product/63043LF-BLGL
Photo Credit: Rebecca McAlpin
1




















