384 Foto di case e interni

Immagine di una grande cucina classica con lavello stile country, ante bianche, top in marmo, paraspruzzi bianco, ante in stile shaker, elettrodomestici da incasso, parquet scuro, pavimento marrone e top bianco
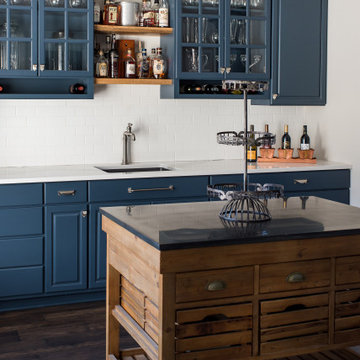
Our Indianapolis design studio designed a gut renovation of this home which opened up the floorplan and radically changed the functioning of the footprint. It features an array of patterned wallpaper, tiles, and floors complemented with a fresh palette, and statement lights.
Photographer - Sarah Shields
---
Project completed by Wendy Langston's Everything Home interior design firm, which serves Carmel, Zionsville, Fishers, Westfield, Noblesville, and Indianapolis.
For more about Everything Home, click here: https://everythinghomedesigns.com/
To learn more about this project, click here:
https://everythinghomedesigns.com/portfolio/country-estate-transformation/
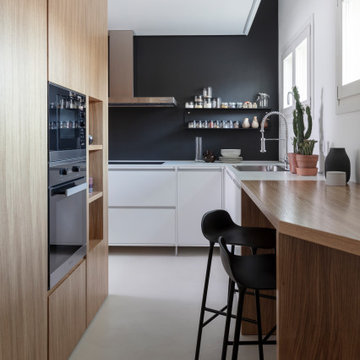
Vista della cucina Valcucine e mobile su misura in legno di rovere naturale. Sgabelli Hay e rivestimento a pavimento resina Kerakoll color bianco. A parete vernice color bianco e nero.
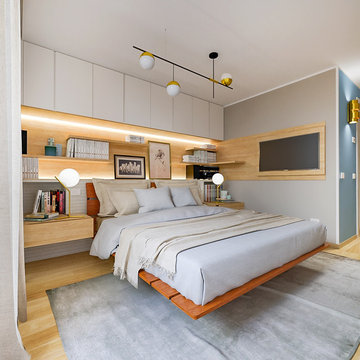
Liadesign
Ispirazione per una camera matrimoniale contemporanea di medie dimensioni con parquet chiaro, pareti grigie e pavimento beige
Ispirazione per una camera matrimoniale contemporanea di medie dimensioni con parquet chiaro, pareti grigie e pavimento beige
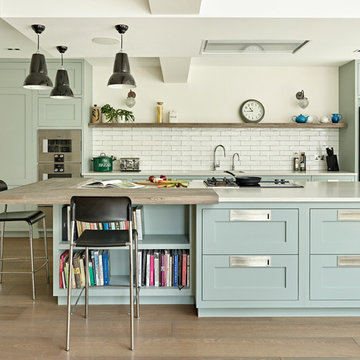
Modern Shaker Kitchen Design with pale green hand painted cabinets and brushed stainless steel recessed handles. Featuring Caesarstone Quartz worktops, Quooker tap, Falmec extractor and Gaggenau ovens, cooker top and gas hob. Breakfast bar and open shelf in Prima Heart Ash with a vintage oil finish.
Photography by Nick Smith

It’s always a blessing when your clients become friends - and that’s exactly what blossomed out of this two-phase remodel (along with three transformed spaces!). These clients were such a joy to work with and made what, at times, was a challenging job feel seamless. This project consisted of two phases, the first being a reconfiguration and update of their master bathroom, guest bathroom, and hallway closets, and the second a kitchen remodel.
In keeping with the style of the home, we decided to run with what we called “traditional with farmhouse charm” – warm wood tones, cement tile, traditional patterns, and you can’t forget the pops of color! The master bathroom airs on the masculine side with a mostly black, white, and wood color palette, while the powder room is very feminine with pastel colors.
When the bathroom projects were wrapped, it didn’t take long before we moved on to the kitchen. The kitchen already had a nice flow, so we didn’t need to move any plumbing or appliances. Instead, we just gave it the facelift it deserved! We wanted to continue the farmhouse charm and landed on a gorgeous terracotta and ceramic hand-painted tile for the backsplash, concrete look-alike quartz countertops, and two-toned cabinets while keeping the existing hardwood floors. We also removed some upper cabinets that blocked the view from the kitchen into the dining and living room area, resulting in a coveted open concept floor plan.
Our clients have always loved to entertain, but now with the remodel complete, they are hosting more than ever, enjoying every second they have in their home.
---
Project designed by interior design studio Kimberlee Marie Interiors. They serve the Seattle metro area including Seattle, Bellevue, Kirkland, Medina, Clyde Hill, and Hunts Point.
For more about Kimberlee Marie Interiors, see here: https://www.kimberleemarie.com/
To learn more about this project, see here
https://www.kimberleemarie.com/kirkland-remodel-1

James Meyer Photography
Idee per una lavanderia moderna di medie dimensioni con lavello sottopiano, ante in legno bruno, top in granito, pareti grigie, pavimento con piastrelle in ceramica, lavatrice e asciugatrice affiancate, pavimento grigio, top nero e nessun'anta
Idee per una lavanderia moderna di medie dimensioni con lavello sottopiano, ante in legno bruno, top in granito, pareti grigie, pavimento con piastrelle in ceramica, lavatrice e asciugatrice affiancate, pavimento grigio, top nero e nessun'anta

Timeless white kitchen with Carrara marble backsplash and custom gray-green island. Photo by Christopher Stark.
Immagine di una cucina tradizionale di medie dimensioni con lavello sottopiano, ante in stile shaker, ante bianche, paraspruzzi bianco, elettrodomestici in acciaio inossidabile, parquet chiaro, top bianco, top in quarzo composito, paraspruzzi in marmo e pavimento beige
Immagine di una cucina tradizionale di medie dimensioni con lavello sottopiano, ante in stile shaker, ante bianche, paraspruzzi bianco, elettrodomestici in acciaio inossidabile, parquet chiaro, top bianco, top in quarzo composito, paraspruzzi in marmo e pavimento beige
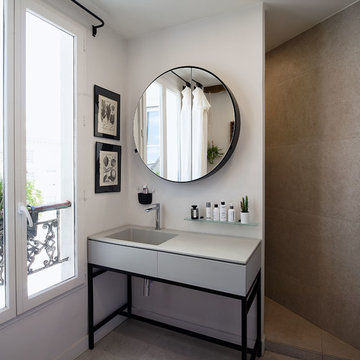
Idee per una stanza da bagno padronale design di medie dimensioni con ante lisce, ante grigie, piastrelle grigie, pareti grigie, lavabo integrato, pavimento grigio e top grigio

Ispirazione per un soggiorno classico di medie dimensioni e aperto con pareti beige, camino classico, pavimento in pietra calcarea, cornice del camino in pietra e tappeto
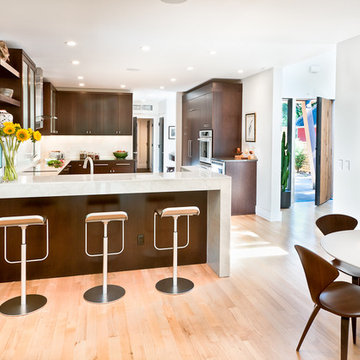
This rustic modern home was purchased by an art collector that needed plenty of white wall space to hang his collection. The furnishings were kept neutral to allow the art to pop and warm wood tones were selected to keep the house from becoming cold and sterile. Published in Modern In Denver | The Art of Living.
Daniel O'Connor Photography

This new riverfront townhouse is on three levels. The interiors blend clean contemporary elements with traditional cottage architecture. It is luxurious, yet very relaxed.
Project by Portland interior design studio Jenni Leasia Interior Design. Also serving Lake Oswego, West Linn, Vancouver, Sherwood, Camas, Oregon City, Beaverton, and the whole of Greater Portland.
For more about Jenni Leasia Interior Design, click here: https://www.jennileasiadesign.com/
To learn more about this project, click here:
https://www.jennileasiadesign.com/lakeoswegoriverfront
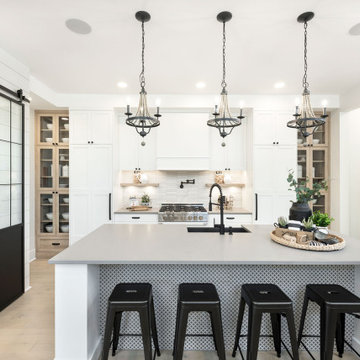
This beautiful kitchen features Lauzon's hardwood flooring Moorland. A magnific White Oak flooring from our Estate series that will enhance your decor with its marvelous light beige color, along with its hand scraped and wire brushed texture and its character look. Improve your indoor air quality with our Pure Genius air-purifying smart floor.
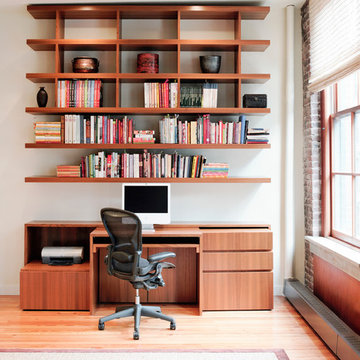
photo by Peter Murdock
Foto di uno studio contemporaneo di medie dimensioni con pareti bianche, parquet chiaro e scrivania incassata
Foto di uno studio contemporaneo di medie dimensioni con pareti bianche, parquet chiaro e scrivania incassata

If you like this kitchen watch the 211 second stop action video of it's amazing transformation. COPY AND PASTE LINK BELOW:
https://www.youtube.com/watch?v=bB0t9qSOjzQ
Idee per una cucina country con lavello sottopiano, ante in stile shaker, ante blu, paraspruzzi blu, elettrodomestici in acciaio inossidabile e parquet scuro

ceiling fan, floating shelves, glass top coffee table, bookshelves, firewood storage, concrete slab, gray sectional sofa
Ispirazione per un piccolo soggiorno contemporaneo aperto con pavimento in cemento, parete attrezzata, pareti bianche e camino classico
Ispirazione per un piccolo soggiorno contemporaneo aperto con pavimento in cemento, parete attrezzata, pareti bianche e camino classico

Basement bar with wood backsplash and full sized fridge. Sculptural wine rack and contemporary floating shelves for glassware.
Photography by Spacecrafting

Architecture 753 Development, Cabinetry Four Brothers LLC
Foto di una cucina minimal di medie dimensioni con paraspruzzi bianco, paraspruzzi con piastrelle in ceramica, lavello sottopiano, ante lisce, ante in legno scuro, top in marmo, elettrodomestici in acciaio inossidabile e pavimento in legno massello medio
Foto di una cucina minimal di medie dimensioni con paraspruzzi bianco, paraspruzzi con piastrelle in ceramica, lavello sottopiano, ante lisce, ante in legno scuro, top in marmo, elettrodomestici in acciaio inossidabile e pavimento in legno massello medio
Silicon Valley family home with a central kitchen island designed and created to have an old world character. It is a highly programmed hub as it is the central gathering place for homework, meals, which opens to the garden, family and breakfast room. The limestone counters, hand painted English tiles with herbs and flowers painted from the garden, along with antique lights from France and Venetian plaster for the hood and hickory floors create the perfect environment.
Matthew Millman Photography
384 Foto di case e interni
1

















