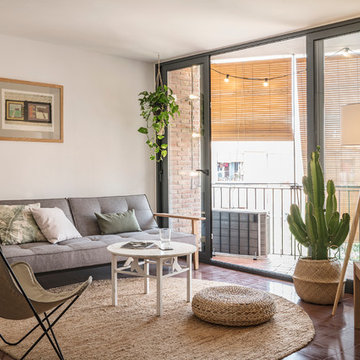370 Foto di case e interni
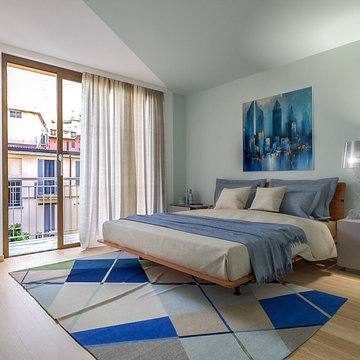
Liadesign
Ispirazione per una camera matrimoniale design di medie dimensioni con parquet chiaro, pareti verdi e pavimento marrone
Ispirazione per una camera matrimoniale design di medie dimensioni con parquet chiaro, pareti verdi e pavimento marrone

The Barefoot Bay Cottage is the first-holiday house to be designed and built for boutique accommodation business, Barefoot Escapes (www.barefootescapes.com.au). Working with many of The Designory’s favourite brands, it has been designed with an overriding luxe Australian coastal style synonymous with Sydney based team. The newly renovated three bedroom cottage is a north facing home which has been designed to capture the sun and the cooling summer breeze. Inside, the home is light-filled, open plan and imbues instant calm with a luxe palette of coastal and hinterland tones. The contemporary styling includes layering of earthy, tribal and natural textures throughout providing a sense of cohesiveness and instant tranquillity allowing guests to prioritise rest and rejuvenation.
Images captured by Lauren Hernandez
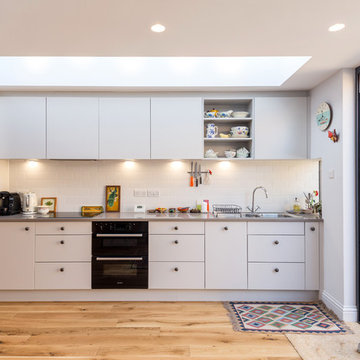
The new kitchen dining room is well-lit by long flat skylights fitted with small LED lights for subtle illumination at night. The kitchen units occupy one wall and are coloured to blend with the walls. The Ted Todd engineered oak flooring is laid throughout the ground floor of the house from front door to back giving a flowing consistency to all the spaces. The newly-paved rear courtyard garden has a level matching the inside to create a seamless flow of space.
lukasz@lukaszwphotography.com
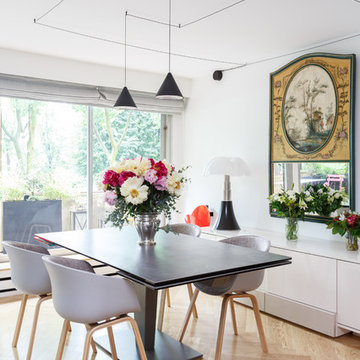
Nos équipes ont utilisé quelques bons tuyaux pour apporter ergonomie, rangements, et caractère à cet appartement situé à Neuilly-sur-Seine. L’utilisation ponctuelle de couleurs intenses crée une nouvelle profondeur à l’espace tandis que le choix de matières naturelles et douces apporte du style. Effet déco garanti!
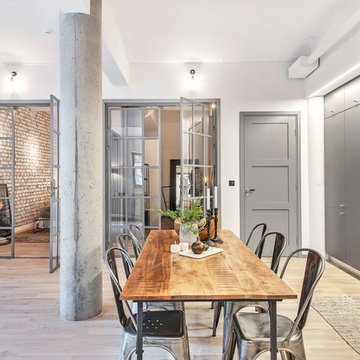
Idee per una grande sala da pranzo aperta verso il soggiorno industriale con pareti bianche, parquet chiaro e nessun camino

Foto di una grande veranda minimalista con nessun camino, soffitto classico, pavimento in legno massello medio e pavimento marrone

Our clients wanted to update their living room with custom built-in cabinets and add a unique look with the metal fireplace and metal shelving. The results are stunning.
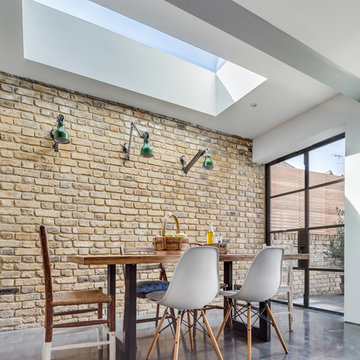
Set within the Carlton Square Conservation Area in East London, this two-storey end of terrace period property suffered from a lack of natural light, low ceiling heights and a disconnection to the garden at the rear.
The clients preference for an industrial aesthetic along with an assortment of antique fixtures and fittings acquired over many years were an integral factor whilst forming the brief. Steel windows and polished concrete feature heavily, allowing the enlarged living area to be visually connected to the garden with internal floor finishes continuing externally. Floor to ceiling glazing combined with large skylights help define areas for cooking, eating and reading whilst maintaining a flexible open plan space.
This simple yet detailed project located within a prominent Conservation Area required a considered design approach, with a reduced palette of materials carefully selected in response to the existing building and it’s context.
Photographer: Simon Maxwell
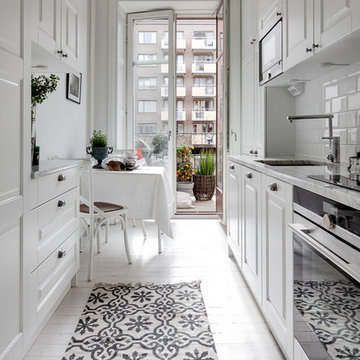
Henrik Nero
Ispirazione per una cucina scandinava di medie dimensioni con lavello sottopiano, ante con bugna sagomata, paraspruzzi bianco, paraspruzzi con piastrelle diamantate, elettrodomestici in acciaio inossidabile, pavimento in legno verniciato e top in marmo
Ispirazione per una cucina scandinava di medie dimensioni con lavello sottopiano, ante con bugna sagomata, paraspruzzi bianco, paraspruzzi con piastrelle diamantate, elettrodomestici in acciaio inossidabile, pavimento in legno verniciato e top in marmo
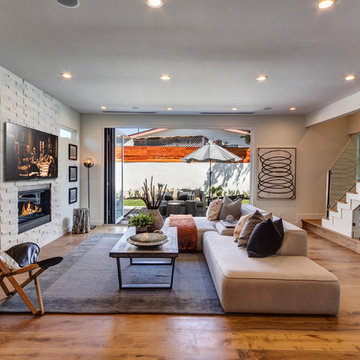
Esempio di un grande soggiorno design aperto con pavimento in legno massello medio, camino classico, cornice del camino piastrellata, TV a parete, pareti bianche e pavimento marrone
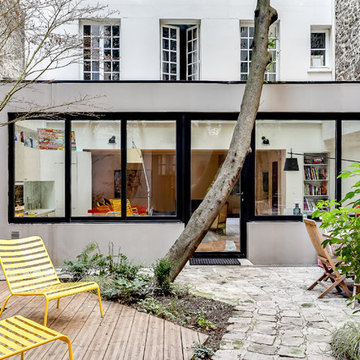
Idee per un patio o portico contemporaneo di medie dimensioni e in cortile con pedane e nessuna copertura
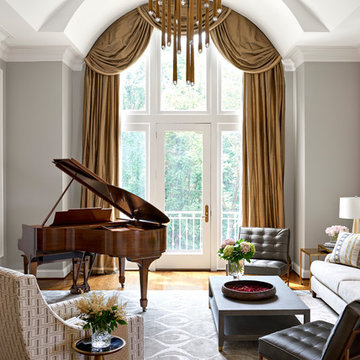
This is a stunning Forest Hills home that was traditional by design. The client requested it be updated. The program was to brighten the space by using neutral colors, textiles, and furnishings that are on trend and timeless.
Photo Credit: Nicholas Mcginn
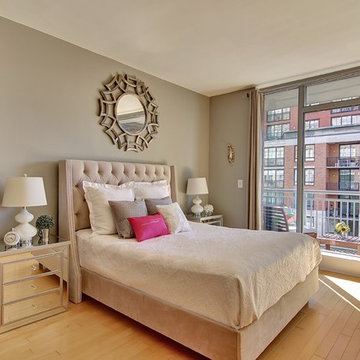
Immagine di una camera matrimoniale tradizionale di medie dimensioni con pareti grigie, parquet chiaro e nessun camino
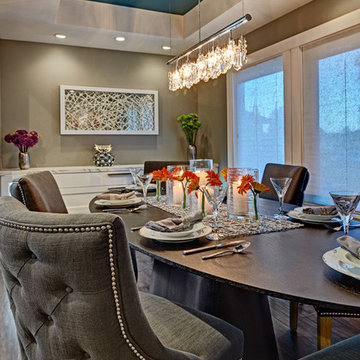
This home remodel is a celebration of curves and light. Starting from humble beginnings as a basic builder ranch style house, the design challenge was maximizing natural light throughout and providing the unique contemporary style the client’s craved.
The Entry offers a spectacular first impression and sets the tone with a large skylight and an illuminated curved wall covered in a wavy pattern Porcelanosa tile.
The chic entertaining kitchen was designed to celebrate a public lifestyle and plenty of entertaining. Celebrating height with a robust amount of interior architectural details, this dynamic kitchen still gives one that cozy feeling of home sweet home. The large “L” shaped island accommodates 7 for seating. Large pendants over the kitchen table and sink provide additional task lighting and whimsy. The Dekton “puzzle” countertop connection was designed to aid the transition between the two color countertops and is one of the homeowner’s favorite details. The built-in bistro table provides additional seating and flows easily into the Living Room.
A curved wall in the Living Room showcases a contemporary linear fireplace and tv which is tucked away in a niche. Placing the fireplace and furniture arrangement at an angle allowed for more natural walkway areas that communicated with the exterior doors and the kitchen working areas.
The dining room’s open plan is perfect for small groups and expands easily for larger events. Raising the ceiling created visual interest and bringing the pop of teal from the Kitchen cabinets ties the space together. A built-in buffet provides ample storage and display.
The Sitting Room (also called the Piano room for its previous life as such) is adjacent to the Kitchen and allows for easy conversation between chef and guests. It captures the homeowner’s chic sense of style and joie de vivre.
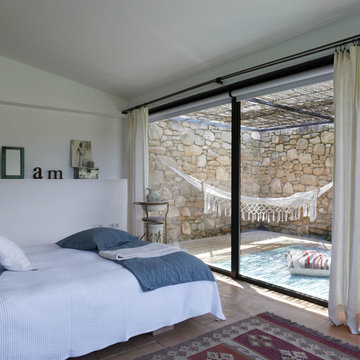
Jordi Canosa
Foto di una camera matrimoniale mediterranea di medie dimensioni con pareti bianche, parquet chiaro e nessun camino
Foto di una camera matrimoniale mediterranea di medie dimensioni con pareti bianche, parquet chiaro e nessun camino
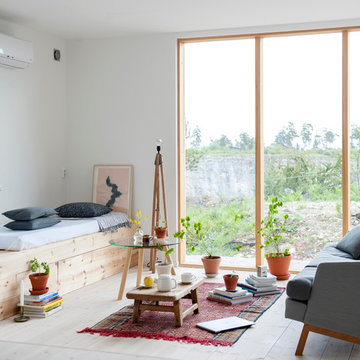
Foto di un piccolo soggiorno nordico chiuso con sala formale, pareti bianche, parquet chiaro, nessun camino e nessuna TV
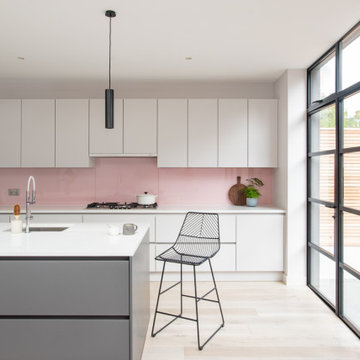
A bright and spacious extension to a semi-detached family home in North London. The clients brief was to create a new kitchen and dining area that would be more suited to their family needs, and full of lots of sunlight. Using a large roof light and crittal style doors, we connected the new kitchen to the garden, allowing the family to use the space all year round.
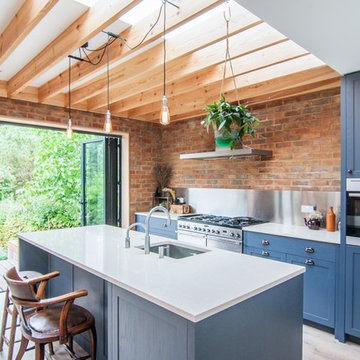
Ispirazione per un cucina con isola centrale stile marino di medie dimensioni con ante in stile shaker, ante blu, top in quarzo composito, top bianco, lavello sottopiano, paraspruzzi a effetto metallico, elettrodomestici in acciaio inossidabile, parquet chiaro e pavimento beige
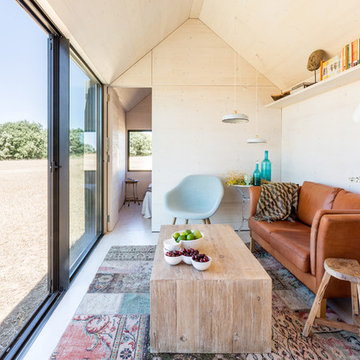
ÁBATON's Portable Home ÁPH80 project, developed as a dwelling ideal for 2 people, easily transported by road and ready to be placed almost anywhere. Photo: Juan Baraja
370 Foto di case e interni
7


















