743 Foto di case e interni
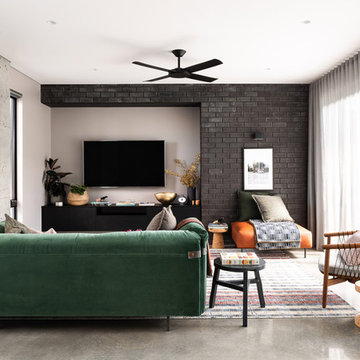
A four bedroom, two bathroom functional design that wraps around a central courtyard. This home embraces Mother Nature's natural light as much as possible. Whatever the season the sun has been embraced in the solar passive home, from the strategically placed north face openings directing light to the thermal mass exposed concrete slab, to the clerestory windows harnessing the sun into the exposed feature brick wall. Feature brickwork and concrete flooring flow from the interior to the exterior, marrying together to create a seamless connection. Rooftop gardens, thoughtful landscaping and cascading plants surrounding the alfresco and balcony further blurs this indoor/outdoor line.
Designer: Dalecki Design
Photographer: Dion Robeson
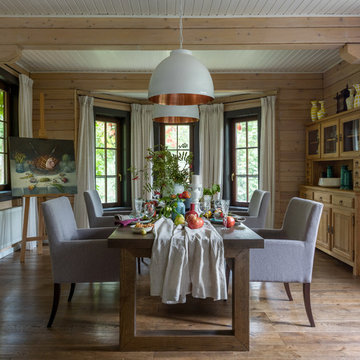
PropertyLab+art
Ispirazione per una sala da pranzo country di medie dimensioni e chiusa con pareti beige, pavimento marrone e pavimento in legno massello medio
Ispirazione per una sala da pranzo country di medie dimensioni e chiusa con pareti beige, pavimento marrone e pavimento in legno massello medio
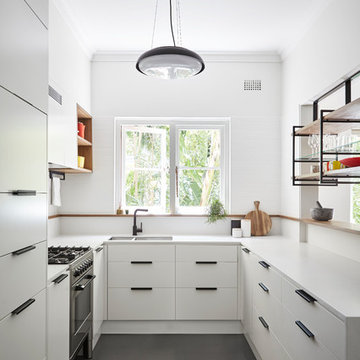
New kitchen joinery opening out through new wall opening to living and dining area.
Photography: Natalie Hunfalvay
Ispirazione per una piccola cucina ad U minimal con lavello sottopiano, ante lisce, ante bianche, top in quarzo composito, paraspruzzi bianco, paraspruzzi con piastrelle in ceramica, pavimento in cemento, penisola, pavimento grigio e elettrodomestici da incasso
Ispirazione per una piccola cucina ad U minimal con lavello sottopiano, ante lisce, ante bianche, top in quarzo composito, paraspruzzi bianco, paraspruzzi con piastrelle in ceramica, pavimento in cemento, penisola, pavimento grigio e elettrodomestici da incasso
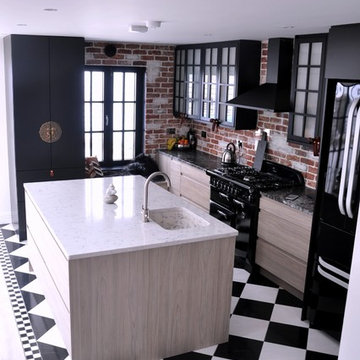
Elm wood handle less kitchen with handmade black painted maple. Reclaimed brass latch handles with quartz and granite mix. Red brick back wall feature.

The mix of stain finishes and style was intentfully done. Photo Credit: Rod Foster
Idee per una cucina chic di medie dimensioni con lavello stile country, ante con riquadro incassato, ante in legno scuro, top in granito, paraspruzzi blu, paraspruzzi con piastrelle di cemento, elettrodomestici in acciaio inossidabile, pavimento con piastrelle in ceramica, pavimento beige e top nero
Idee per una cucina chic di medie dimensioni con lavello stile country, ante con riquadro incassato, ante in legno scuro, top in granito, paraspruzzi blu, paraspruzzi con piastrelle di cemento, elettrodomestici in acciaio inossidabile, pavimento con piastrelle in ceramica, pavimento beige e top nero
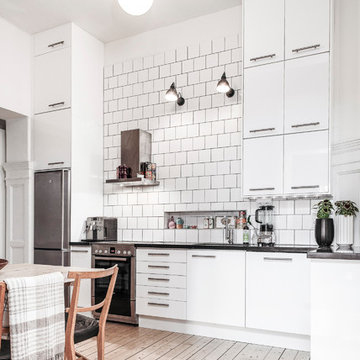
Christoffer Duff
Immagine di una cucina nordica di medie dimensioni con ante lisce, ante bianche, paraspruzzi bianco, elettrodomestici in acciaio inossidabile e parquet chiaro
Immagine di una cucina nordica di medie dimensioni con ante lisce, ante bianche, paraspruzzi bianco, elettrodomestici in acciaio inossidabile e parquet chiaro
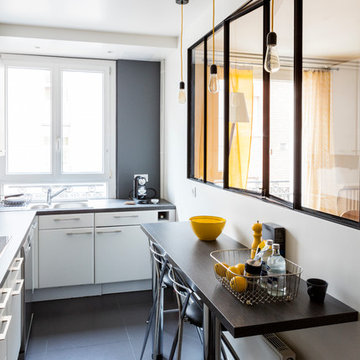
@Claire Curt
Esempio di una piccola cucina contemporanea con lavello a doppia vasca, ante lisce, ante bianche e nessuna isola
Esempio di una piccola cucina contemporanea con lavello a doppia vasca, ante lisce, ante bianche e nessuna isola
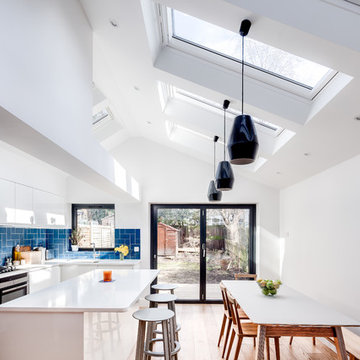
The brief focussed on creating a large living space to the rear of the property, freeing up floor area at the front to add an additional bedroom, WC, and utility. Set within a five-storey terraced property the extensive reconfiguration and extension at lower ground floor presented a number of technical and strategic issues. Through a series of substantial structural interventions, we were able to create a large open plan kitchen/living/dining with direct access to the garden.
In order to minimise the impact on neighbours outside whilst maximising a sense of space and volume inside, a deep pitched roof extension with large skylights was added. The resulting space, vaulted with large floor to ceiling heights and bathed in natural light, provides an open plan living arrangement suitable for a growing family.
Photographer: Simon Maxwell
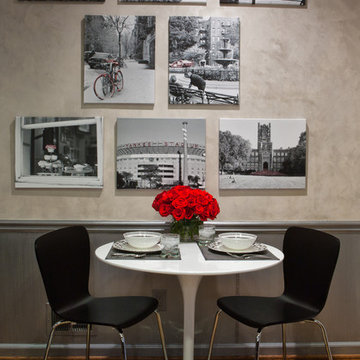
A cozy bistro set offers a great spot to enjoy a morning cup of coffee. If you look closely, the mostly black & white photos also use a dash of red. Photo © Jill Buckner
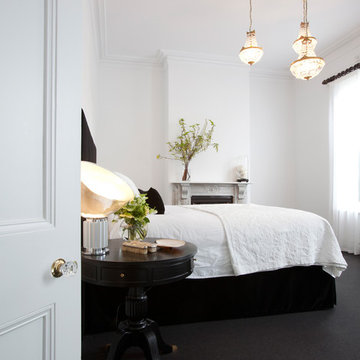
The Victorian heritage of this landmark property in Hawthorn provides inspiration for the classic modern interior scheme. A palette of black and white is complemented by the use of Calacutta Marble, mirrored surfaces and dark stained timbers. Classic furnishings and light fittings are given a modern twist.
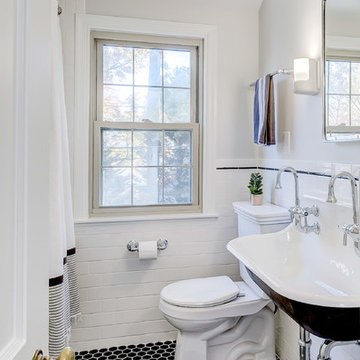
Esempio di una piccola stanza da bagno con doccia tradizionale con WC a due pezzi, pareti grigie, pavimento con piastrelle in ceramica, lavabo rettangolare, pavimento nero e doccia con tenda

This beautiful, modern farm style custom home was elevated into a sophisticated design with layers of warm whites, panelled walls, t&g ceilings and natural granite stone.
It's built on top of an escarpment designed with large windows that has a spectacular view from every angle.
There are so many custom details that make this home so special. From the custom front entry mahogany door, white oak sliding doors, antiqued pocket doors, herringbone slate floors, a dog shower, to the specially designed room to store their firewood for their 20-foot high custom stone fireplace.
Other added bonus features include the four-season room with a cathedral wood panelled ceiling, large windows on every side to take in the breaking views, and a 1600 sqft fully finished detached heated garage.
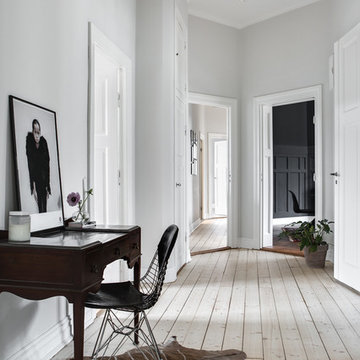
Grand entrance hall, splitting off to the dining room to the right.
Foto di un ingresso o corridoio scandinavo di medie dimensioni con pareti grigie e parquet chiaro
Foto di un ingresso o corridoio scandinavo di medie dimensioni con pareti grigie e parquet chiaro
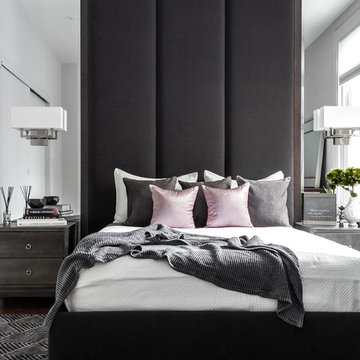
Leona Mozes Photography for Nina Azoulay Design
Idee per una piccola camera matrimoniale minimal con pareti grigie, moquette e pavimento grigio
Idee per una piccola camera matrimoniale minimal con pareti grigie, moquette e pavimento grigio
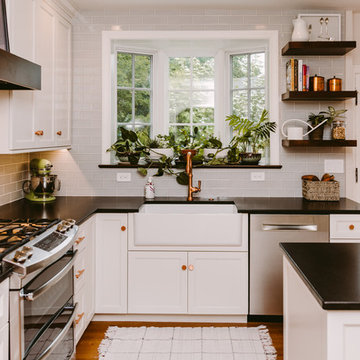
Immagine di una cucina tradizionale di medie dimensioni con lavello stile country, ante bianche, top in quarzo composito, paraspruzzi con piastrelle di vetro, elettrodomestici in acciaio inossidabile, pavimento in legno massello medio, pavimento marrone, top nero, ante con riquadro incassato e paraspruzzi blu
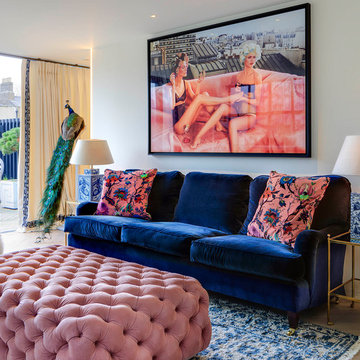
Living room with blue velvet sofa and pink and blue accents.
Immagine di un soggiorno bohémian di medie dimensioni e aperto con pareti bianche, sala formale, parquet chiaro e pavimento beige
Immagine di un soggiorno bohémian di medie dimensioni e aperto con pareti bianche, sala formale, parquet chiaro e pavimento beige
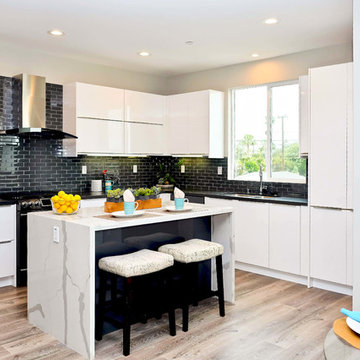
ABH
Foto di una cucina minimal di medie dimensioni con ante lisce, ante bianche, top in quarzo composito, paraspruzzi nero, paraspruzzi con piastrelle in ceramica, elettrodomestici neri, parquet chiaro, pavimento marrone, top nero e lavello a doppia vasca
Foto di una cucina minimal di medie dimensioni con ante lisce, ante bianche, top in quarzo composito, paraspruzzi nero, paraspruzzi con piastrelle in ceramica, elettrodomestici neri, parquet chiaro, pavimento marrone, top nero e lavello a doppia vasca
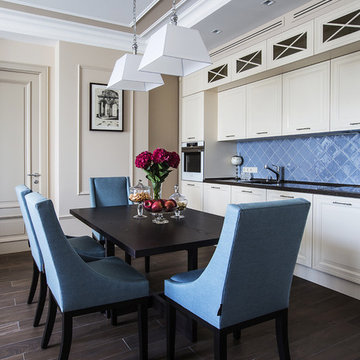
Елена Большакова
Idee per una sala da pranzo aperta verso il soggiorno classica di medie dimensioni con pavimento in gres porcellanato, pavimento marrone e pareti beige
Idee per una sala da pranzo aperta verso il soggiorno classica di medie dimensioni con pavimento in gres porcellanato, pavimento marrone e pareti beige
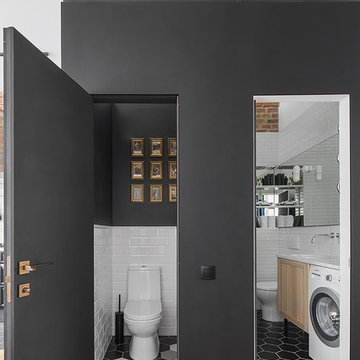
Мелекесцева Ольга
Idee per un piccolo bagno di servizio nordico con WC a due pezzi, pareti nere e pavimento multicolore
Idee per un piccolo bagno di servizio nordico con WC a due pezzi, pareti nere e pavimento multicolore
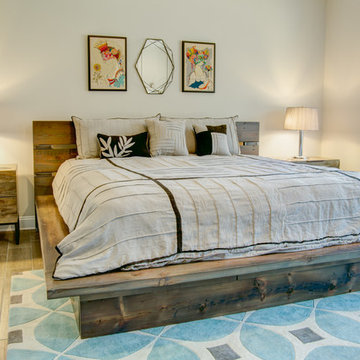
Platform bed hand crafted from reclaimed barnwood and fabricated steel. King size
Idee per una grande camera matrimoniale stile rurale con pavimento marrone, pareti grigie, parquet chiaro, cornice del camino in metallo e nessun camino
Idee per una grande camera matrimoniale stile rurale con pavimento marrone, pareti grigie, parquet chiaro, cornice del camino in metallo e nessun camino
743 Foto di case e interni
3

















