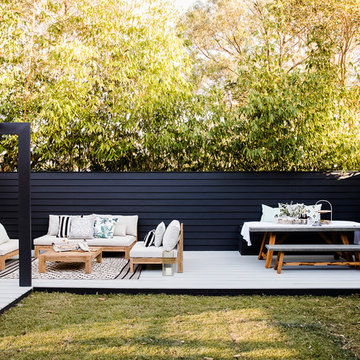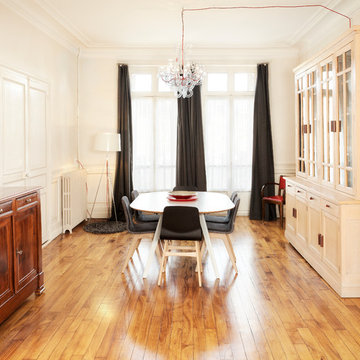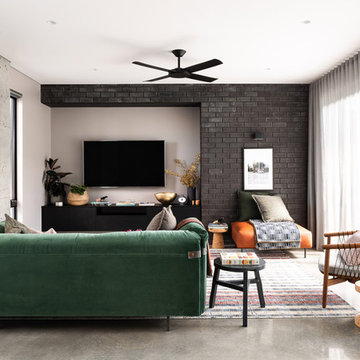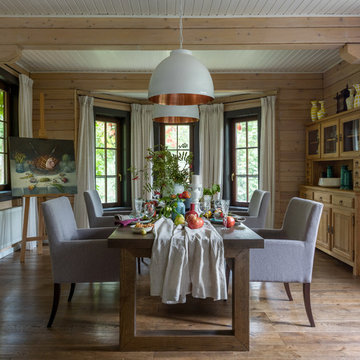743 Foto di case e interni

Black and white can never make a comeback, because it's always around. Such a classic combo that never gets old and we had lots of fun creating a fun and functional space in this jack and jill bathroom. Used by one of the client's sons as well as being the bathroom for overnight guests, this space needed to not only have enough foot space for two, but be "cool" enough for a teenage boy to appreciate and show off to his friends.
The vanity cabinet is a freestanding unit from WW Woods Shiloh collection in their Black paint color. A simple inset door style - Aspen - keeps it looking clean while really making it a furniture look. All of the tile is marble and sourced from Daltile, in Carrara White and Nero Marquina (black). The accent wall is the 6" hex black/white blend. All of the plumbing fixtures and hardware are from the Brizo Litze collection in a Luxe Gold finish. Countertop is Caesarstone Blizzard 3cm quartz.

Esempio di una grande cucina chic con ante in stile shaker, ante bianche, top in quarzite, paraspruzzi bianco, elettrodomestici in acciaio inossidabile, parquet chiaro, pavimento beige e top bianco

Immagine di una piccola cucina lineare nordica con ante lisce, ante bianche, top in laminato, elettrodomestici neri, lavello da incasso, paraspruzzi bianco, paraspruzzi con piastrelle diamantate e top beige

PropertyLab+art
Immagine di un soggiorno country di medie dimensioni e aperto con pareti beige, camino classico, cornice del camino in intonaco, sala formale, pavimento in legno massello medio e pavimento marrone
Immagine di un soggiorno country di medie dimensioni e aperto con pareti beige, camino classico, cornice del camino in intonaco, sala formale, pavimento in legno massello medio e pavimento marrone

Esempio di una piccola sala da pranzo aperta verso la cucina costiera con pareti grigie, parquet chiaro e nessun camino

Idee per una grande cucina eclettica con ante nere, top in legno, paraspruzzi bianco, paraspruzzi con piastrelle diamantate, pavimento marrone, top marrone, ante lisce e pavimento in legno massello medio

Low Gear Photography
Ispirazione per una piccola stanza da bagno con doccia chic con nessun'anta, doccia aperta, piastrelle bianche, pareti bianche, pavimento in gres porcellanato, lavabo integrato, top in superficie solida, pavimento nero, porta doccia a battente, top bianco, ante nere e piastrelle diamantate
Ispirazione per una piccola stanza da bagno con doccia chic con nessun'anta, doccia aperta, piastrelle bianche, pareti bianche, pavimento in gres porcellanato, lavabo integrato, top in superficie solida, pavimento nero, porta doccia a battente, top bianco, ante nere e piastrelle diamantate

Create a classic color palette in your bathroom design by using a white herringbone tile in the shower and black hexagon tile on the floor.
DESIGN
Hygge & West
Tile Shown: 2x8 in Calcite, 3" Hexagon and 8" Hexagon in Basalt

Ispirazione per una piccola cucina scandinava con lavello da incasso, ante lisce, ante bianche, top in legno, paraspruzzi bianco, pavimento in cementine, nessuna isola, top beige e pavimento multicolore

Modern bathroom with a timber batten screen that intersects creating a vanity
Ispirazione per una stanza da bagno con doccia minimal di medie dimensioni con doccia ad angolo, WC monopezzo, piastrelle nere, piastrelle di marmo, pareti bianche, lavabo a bacinella, top in legno, pavimento nero, ante nere, pavimento in marmo e un lavabo
Ispirazione per una stanza da bagno con doccia minimal di medie dimensioni con doccia ad angolo, WC monopezzo, piastrelle nere, piastrelle di marmo, pareti bianche, lavabo a bacinella, top in legno, pavimento nero, ante nere, pavimento in marmo e un lavabo

Immagine di una grande cucina country con ante in stile shaker, ante bianche, top in marmo, paraspruzzi bianco, paraspruzzi in marmo, elettrodomestici in acciaio inossidabile, parquet chiaro, top bianco, lavello sottopiano e pavimento beige

Idee per una piccola cucina scandinava con lavello da incasso, ante lisce, ante bianche, paraspruzzi bianco, paraspruzzi con piastrelle diamantate, pavimento in legno massello medio, penisola e top bianco

Lillie Thompson
Esempio di un grande soggiorno minimal aperto con pareti bianche, pavimento in cemento, stufa a legna, pavimento grigio e tappeto
Esempio di un grande soggiorno minimal aperto con pareti bianche, pavimento in cemento, stufa a legna, pavimento grigio e tappeto

Art: Art House Charlotte
Photography: Meagan Larsen
Featured Article: https://www.houzz.com/magazine/a-designer-tests-ideas-in-her-own-38-square-foot-bathroom-stsetivw-vs~116189786

Some renovations don’t need a whole new roof – it can often be just a case of freshening up an existing roof with a modern colour scheme. This is particularly relevant when talking about tiled roofs – concrete or terracotta – because they last for decades. The only thing that might change over time is favoured colour schemes.
Enter renovating experts, the Three Birds Renovations, who have just completed their ninth house renovation – a super-fast, super-stylish renovation project.

Salon lumineux avec un parquet au sol créant du contraste. Cela donne du caractère à la pièce.
Immagine di una grande sala da pranzo tradizionale chiusa con pareti beige, pavimento in legno massello medio, pavimento beige, camino classico e cornice del camino in pietra
Immagine di una grande sala da pranzo tradizionale chiusa con pareti beige, pavimento in legno massello medio, pavimento beige, camino classico e cornice del camino in pietra

Open Kitchen with large island. Two-tone cabinetry with decorative end panels. White quartz counters with stainless steel hood and brass pendant light fixtures.

A four bedroom, two bathroom functional design that wraps around a central courtyard. This home embraces Mother Nature's natural light as much as possible. Whatever the season the sun has been embraced in the solar passive home, from the strategically placed north face openings directing light to the thermal mass exposed concrete slab, to the clerestory windows harnessing the sun into the exposed feature brick wall. Feature brickwork and concrete flooring flow from the interior to the exterior, marrying together to create a seamless connection. Rooftop gardens, thoughtful landscaping and cascading plants surrounding the alfresco and balcony further blurs this indoor/outdoor line.
Designer: Dalecki Design
Photographer: Dion Robeson

PropertyLab+art
Ispirazione per una sala da pranzo country di medie dimensioni e chiusa con pareti beige, pavimento marrone e pavimento in legno massello medio
Ispirazione per una sala da pranzo country di medie dimensioni e chiusa con pareti beige, pavimento marrone e pavimento in legno massello medio
743 Foto di case e interni
1


















