766 Foto di case e interni
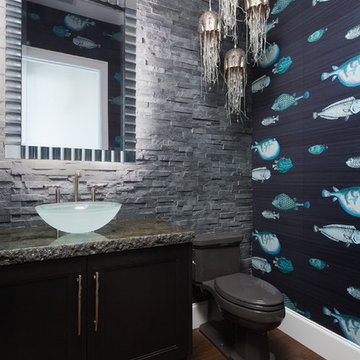
Esempio di un bagno di servizio tropicale di medie dimensioni con ante con riquadro incassato, ante in legno bruno, piastrelle grigie, piastrelle in pietra, lavabo a bacinella, top in granito, WC a due pezzi, pareti multicolore, parquet scuro e pavimento marrone
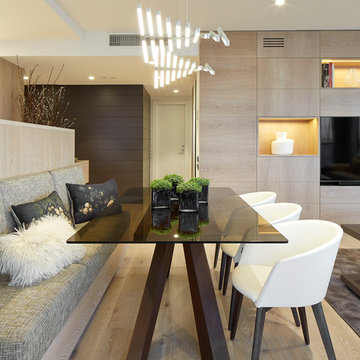
Jordi Miralles
Foto di una sala da pranzo aperta verso il soggiorno minimal di medie dimensioni con pareti bianche, parquet chiaro e nessun camino
Foto di una sala da pranzo aperta verso il soggiorno minimal di medie dimensioni con pareti bianche, parquet chiaro e nessun camino
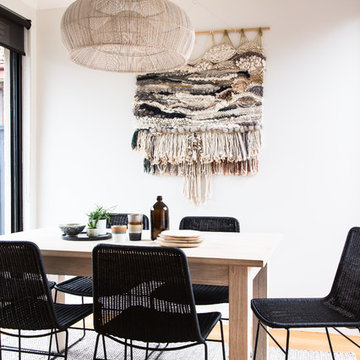
Suzi Appel Photography
Foto di una piccola sala da pranzo costiera chiusa con pareti bianche, parquet chiaro, nessun camino e pavimento beige
Foto di una piccola sala da pranzo costiera chiusa con pareti bianche, parquet chiaro, nessun camino e pavimento beige
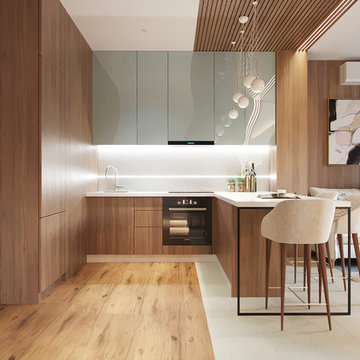
Immagine di una cucina minimal di medie dimensioni con ante lisce, ante in legno scuro, top in superficie solida, paraspruzzi bianco, elettrodomestici neri, pavimento in gres porcellanato, pavimento marrone, top bianco, lavello a vasca singola e penisola
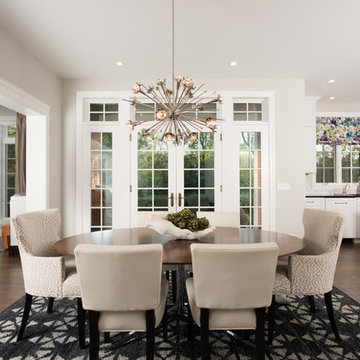
Immagine di una grande sala da pranzo aperta verso il soggiorno chic con pareti grigie, parquet scuro e nessun camino
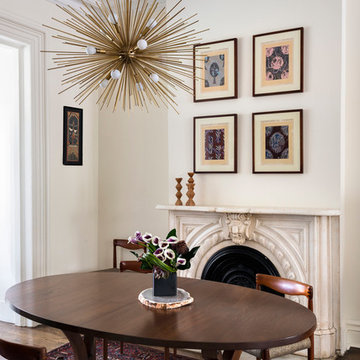
Photo by Adam Kane Macchia
Idee per una sala da pranzo aperta verso il soggiorno tradizionale di medie dimensioni con camino classico, pareti bianche, parquet scuro, cornice del camino in intonaco e pavimento marrone
Idee per una sala da pranzo aperta verso il soggiorno tradizionale di medie dimensioni con camino classico, pareti bianche, parquet scuro, cornice del camino in intonaco e pavimento marrone
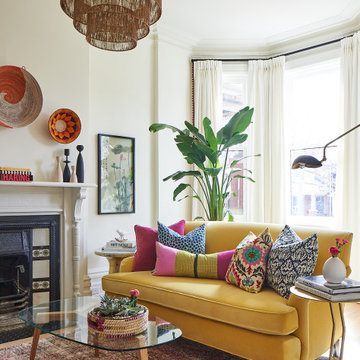
Bold, colouful living room with pinks, yellows, turquoise and tons of light make this room a happy place to chill out.
Esempio di un soggiorno classico di medie dimensioni con pareti bianche, stufa a legna e nessuna TV
Esempio di un soggiorno classico di medie dimensioni con pareti bianche, stufa a legna e nessuna TV
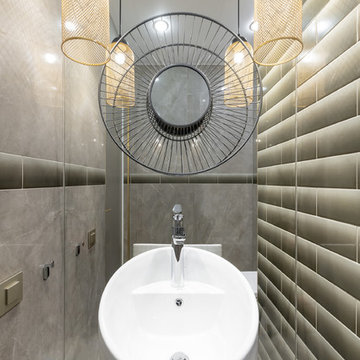
Все внимание приковывает плитка Shades Of Blind бренда DIESEL Living with Iris Ceramica.
Расширили пространство маленького с/у зеркалом во всю стену. Особый прием "Зеркало на зеркале" добавил загадочности
дизайн: Ольга Назирова
фото: Олег Ковалюк
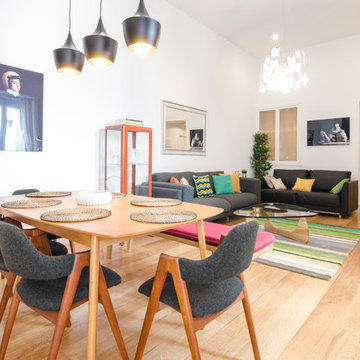
Foto di una sala da pranzo aperta verso il soggiorno contemporanea di medie dimensioni con pareti bianche, nessun camino e parquet chiaro
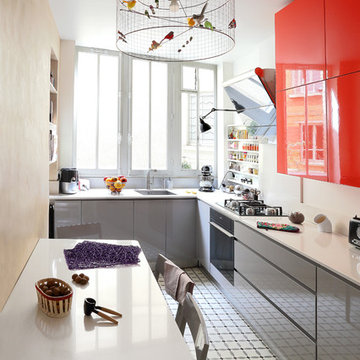
Sylvie Durand
Idee per una cucina minimal di medie dimensioni con lavello sottopiano, ante lisce, ante grigie e nessuna isola
Idee per una cucina minimal di medie dimensioni con lavello sottopiano, ante lisce, ante grigie e nessuna isola
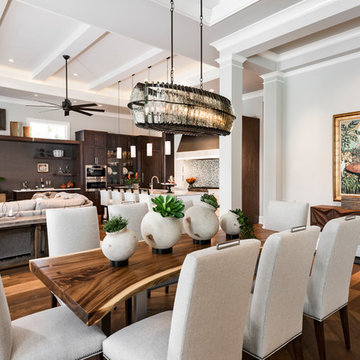
Designer: Sherri DuPont
Design Assistant: Hailey Burkhardt
Builder: Harwick Homes
Photographer: Amber Fredericksen
Esempio di una sala da pranzo aperta verso il soggiorno design di medie dimensioni con pareti grigie, pavimento in legno massello medio e pavimento marrone
Esempio di una sala da pranzo aperta verso il soggiorno design di medie dimensioni con pareti grigie, pavimento in legno massello medio e pavimento marrone
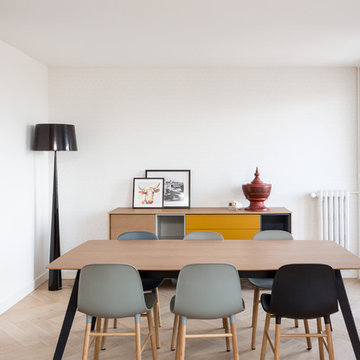
Stephane vasco
Ispirazione per una sala da pranzo nordica chiusa e di medie dimensioni con pareti bianche, parquet chiaro, pavimento beige e nessun camino
Ispirazione per una sala da pranzo nordica chiusa e di medie dimensioni con pareti bianche, parquet chiaro, pavimento beige e nessun camino
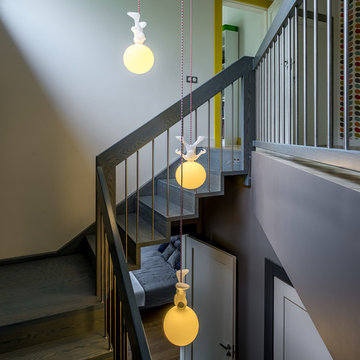
Дизайнер Кристина Шкварина и Юлия Русских. Первый этаж дома отведен под общественные зоны и "взрослые спальни", второй же этаж полностью отдан детям, в семье их четверо. Намёк на детское назначение начинается с веселого светильника в виде космонавта на орбите, который парит в проёме лестницы, разведывая обстановку со своими друзьями. Дизайнер светильники Constantin Worthmann. Подвесная модель (светильник также выпускается в напольной версии) стала обладателем награды за лучший дизайн Red Dot Design Award в 2009 году. Светильники подвешены на проводе в хлопковой красно-белой оплетке. Лестница с разворотной площадкой выполнена из дуба под сине-серым маслом. Ступени Г-образные без нависания. Мне очень нравится такая конструкция, без косоура, конструкция легкая на опорных столбах. Так же балясины облегчены
и невесомы из стальной трубки. Произведена лестница в Германии. Холл второго этажа отведен под игровую зону, библиотеку. Цвет работает очень активно в "детской" зоне. Прием контраста. На белой стене ярко выделены проемы дверей цветными наличниками. они появились не случайно. Желтый наличник знакомит нас с акцентным цветом этой детской комнаты. Каждая детская имеет свою цветовую гамму, основанную на использованых в декоре пенно от Mr.Perswall.
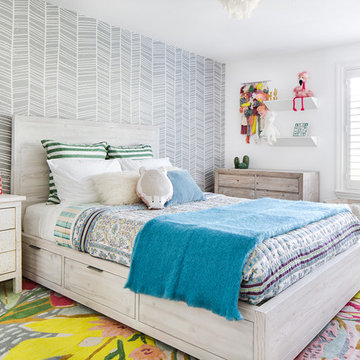
Chelsea Lauren Interiors
www.chelsealaureninteriors.com
Photography: http://www.chadmellon.com
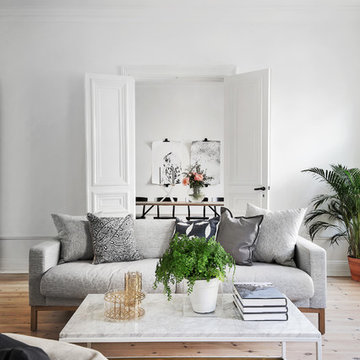
Foto di un soggiorno nordico di medie dimensioni e aperto con sala formale, pareti bianche e parquet chiaro
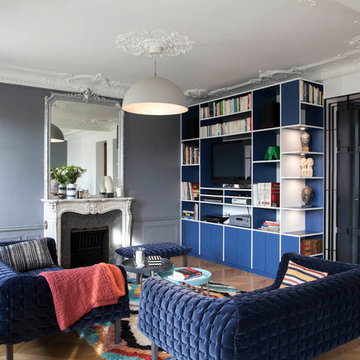
© Bertrand Fompeyrine
Immagine di un grande soggiorno tradizionale con pareti grigie, pavimento in legno massello medio, camino classico, TV a parete e pavimento marrone
Immagine di un grande soggiorno tradizionale con pareti grigie, pavimento in legno massello medio, camino classico, TV a parete e pavimento marrone
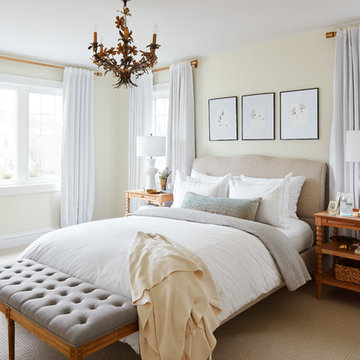
Photographer: Dustin Haskell
Idee per una camera matrimoniale chic di medie dimensioni con pareti beige, moquette, pavimento beige e nessun camino
Idee per una camera matrimoniale chic di medie dimensioni con pareti beige, moquette, pavimento beige e nessun camino
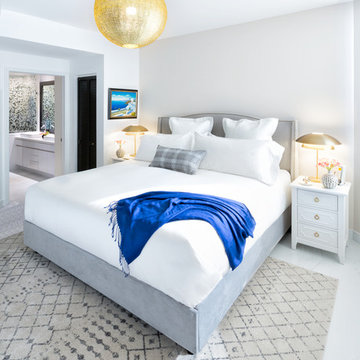
Feature in: Luxe Magazine Miami & South Florida Luxury Magazine
If visitors to Robyn and Allan Webb’s one-bedroom Miami apartment expect the typical all-white Miami aesthetic, they’ll be pleasantly surprised upon stepping inside. There, bold theatrical colors, like a black textured wallcovering and bright teal sofa, mix with funky patterns,
such as a black-and-white striped chair, to create a space that exudes charm. In fact, it’s the wife’s style that initially inspired the design for the home on the 20th floor of a Brickell Key high-rise. “As soon as I saw her with a green leather jacket draped across her shoulders, I knew we would be doing something chic that was nothing like the typical all- white modern Miami aesthetic,” says designer Maite Granda of Robyn’s ensemble the first time they met. The Webbs, who often vacation in Paris, also had a clear vision for their new Miami digs: They wanted it to exude their own modern interpretation of French decor.
“We wanted a home that was luxurious and beautiful,”
says Robyn, noting they were downsizing from a four-story residence in Alexandria, Virginia. “But it also had to be functional.”
To read more visit: https:
https://maitegranda.com/wp-content/uploads/2018/01/LX_MIA18_HOM_MaiteGranda_10.pdf
Rolando Diaz
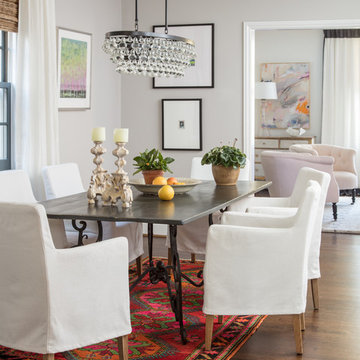
Setting the stage...spaces need to be personalized and functional, yet beautiful. This kitchen dining area exudes a low key vibe with a touch of glamour emanating from the glass and iron chandelier. The tribal rug offers the right spark of color.
Gordon Gregory Photography
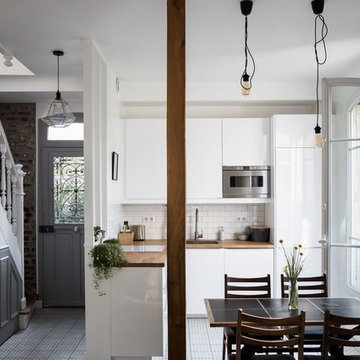
Réaménagement de l'espace en créant une verrière permettant d'identifier un entrée avec un placard à chaussure intégré sous la verrière et une cuisine en L sans perdre en luminosité
Photo Maryline Krynicki
766 Foto di case e interni
7

















